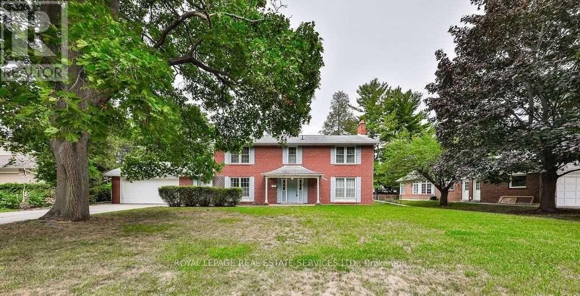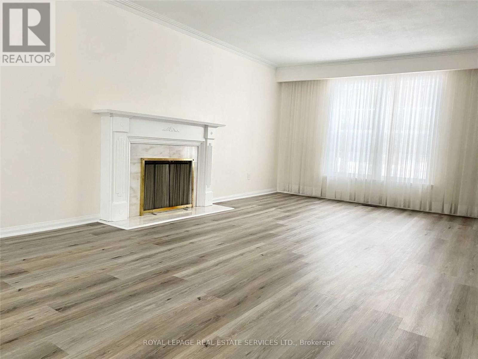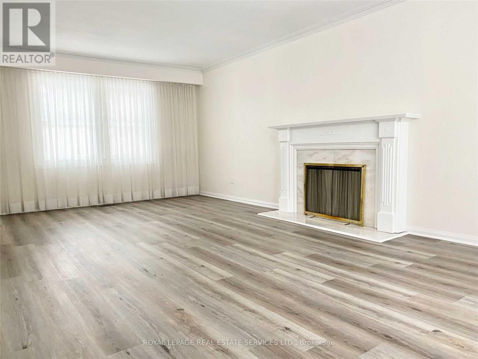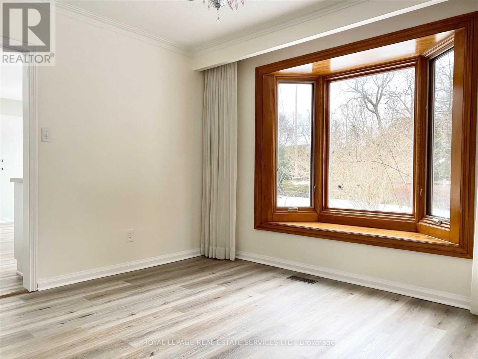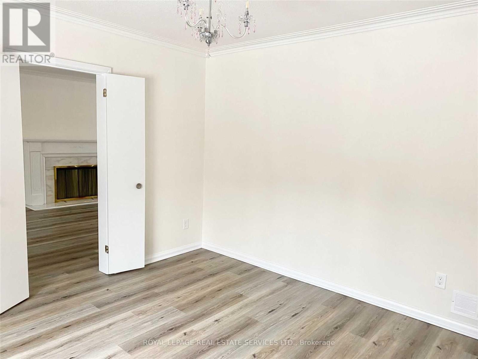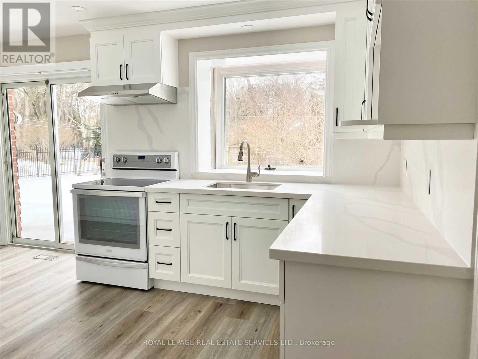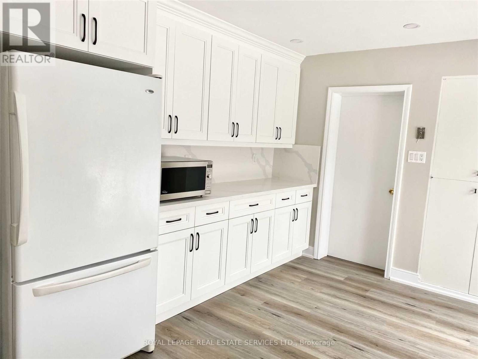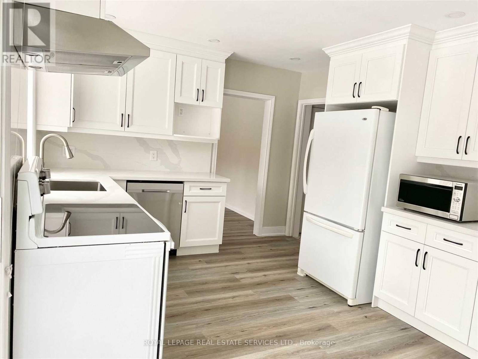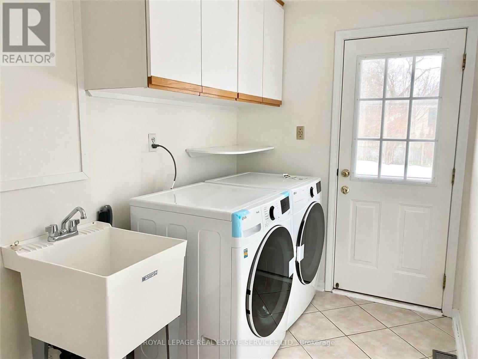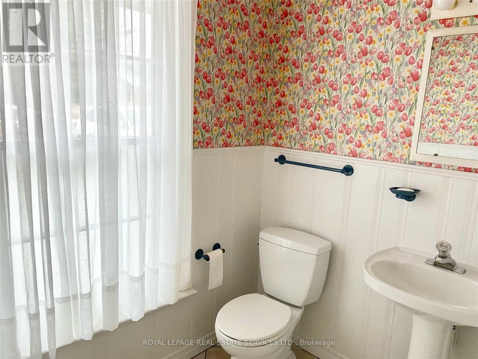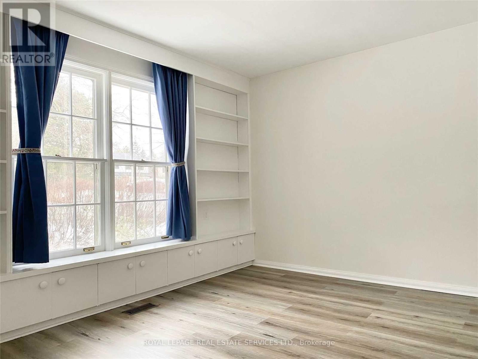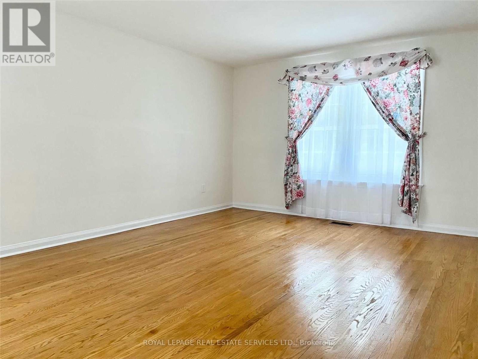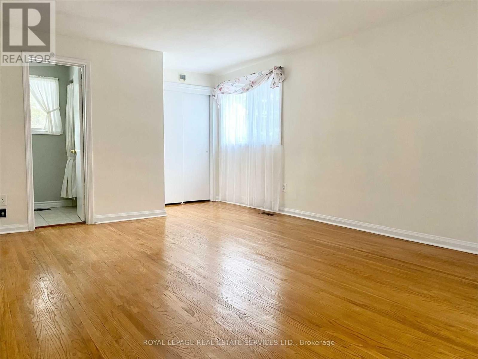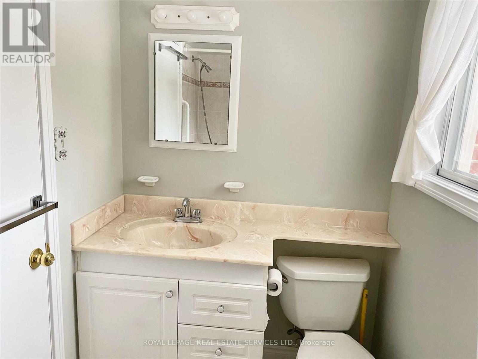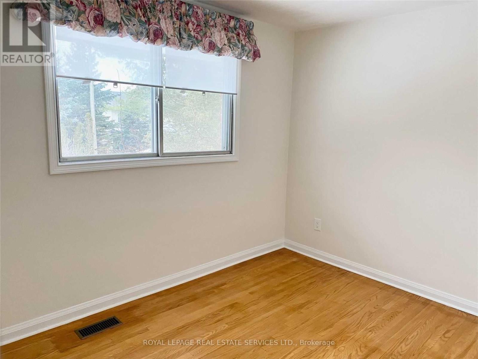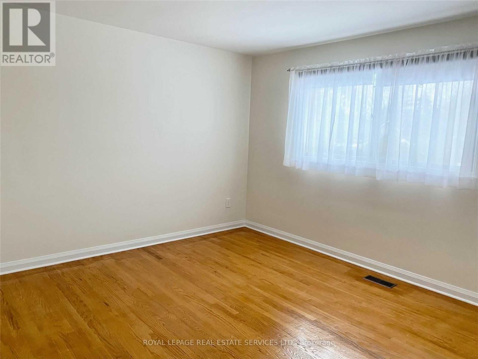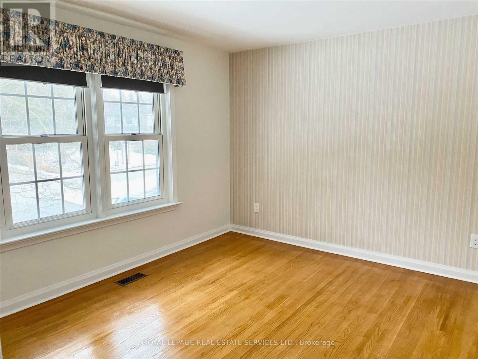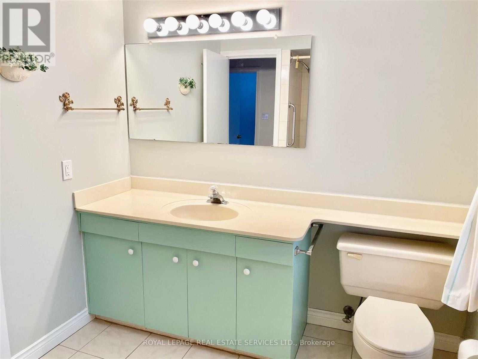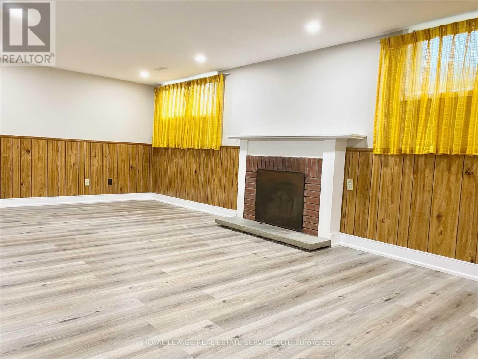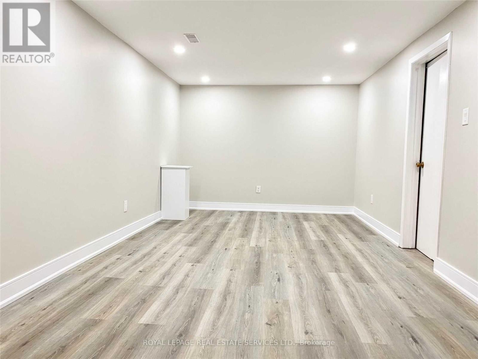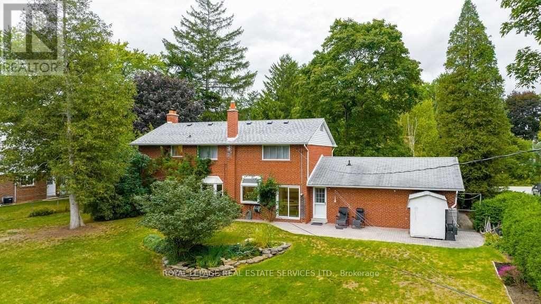1268 Cleaver Drive Oakville, Ontario L6J 1W3
4 Bedroom
3 Bathroom
2,000 - 2,500 ft2
Fireplace
Central Air Conditioning
Forced Air
$6,500 Monthly
Lovely 4 Bedroom Family Home In Desirable Southeast Oakville! Spectacular Level South Facing 100' X 150' Lot On A Quiet Street. This Home Features Main Floor Office, Formal Dining Room, Large Living Room With Fireplace. Newly Updated Kitchen, Breakfast Area Walk Out To The Garden. Surrounded By Upscale Homes And Top-Ranked Schools. Steps From Gairloch Gardens And Lake Ontario. (id:24801)
Property Details
| MLS® Number | W12489120 |
| Property Type | Single Family |
| Community Name | 1011 - MO Morrison |
| Equipment Type | Water Heater |
| Features | Sump Pump |
| Parking Space Total | 6 |
| Rental Equipment Type | Water Heater |
Building
| Bathroom Total | 3 |
| Bedrooms Above Ground | 4 |
| Bedrooms Total | 4 |
| Appliances | Dishwasher, Dryer, Microwave, Stove, Washer, Refrigerator |
| Basement Development | Partially Finished |
| Basement Type | N/a (partially Finished) |
| Construction Style Attachment | Detached |
| Cooling Type | Central Air Conditioning |
| Exterior Finish | Brick |
| Fireplace Present | Yes |
| Foundation Type | Block |
| Half Bath Total | 1 |
| Heating Fuel | Natural Gas |
| Heating Type | Forced Air |
| Stories Total | 2 |
| Size Interior | 2,000 - 2,500 Ft2 |
| Type | House |
| Utility Water | Municipal Water |
Parking
| Attached Garage | |
| Garage |
Land
| Acreage | No |
| Sewer | Septic System |
| Size Depth | 150 Ft |
| Size Frontage | 100 Ft |
| Size Irregular | 100 X 150 Ft |
| Size Total Text | 100 X 150 Ft |
Rooms
| Level | Type | Length | Width | Dimensions |
|---|---|---|---|---|
| Second Level | Primary Bedroom | 6.07 m | 3.87 m | 6.07 m x 3.87 m |
| Second Level | Bedroom 2 | 3.47 m | 3.6 m | 3.47 m x 3.6 m |
| Second Level | Bedroom 3 | 2.45 m | 3.25 m | 2.45 m x 3.25 m |
| Second Level | Bedroom 4 | 3.22 m | 3.58 m | 3.22 m x 3.58 m |
| Basement | Recreational, Games Room | 6.75 m | 6 m | 6.75 m x 6 m |
| Main Level | Living Room | 6.81 m | 3.88 m | 6.81 m x 3.88 m |
| Main Level | Dining Room | 3.36 m | 3.61 m | 3.36 m x 3.61 m |
| Main Level | Kitchen | 3.35 m | 4.72 m | 3.35 m x 4.72 m |
| Main Level | Office | 3.25 m | 3.65 m | 3.25 m x 3.65 m |
| Main Level | Laundry Room | 4.65 m | 1.99 m | 4.65 m x 1.99 m |
https://www.realtor.ca/real-estate/29046529/1268-cleaver-drive-oakville-mo-morrison-1011-mo-morrison
Contact Us
Contact us for more information
Christine Sun
Salesperson
christinesun.ca/
Royal LePage Real Estate Services Ltd.
326 Lakeshore Rd E #a
Oakville, Ontario L6J 1J6
326 Lakeshore Rd E #a
Oakville, Ontario L6J 1J6
(905) 845-4267
(905) 845-2052


