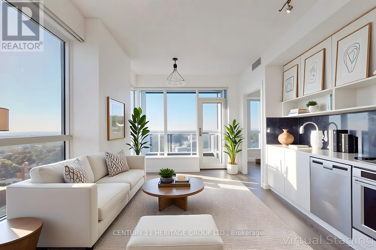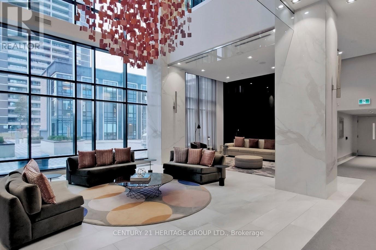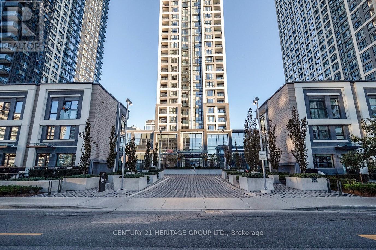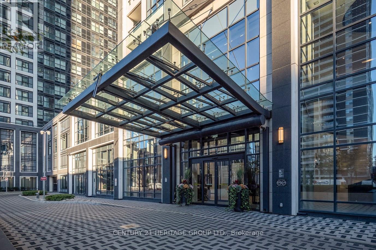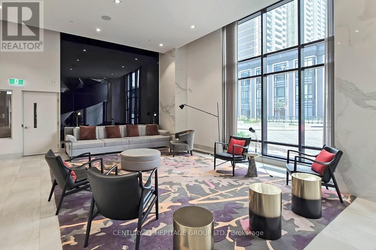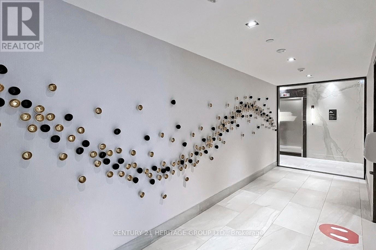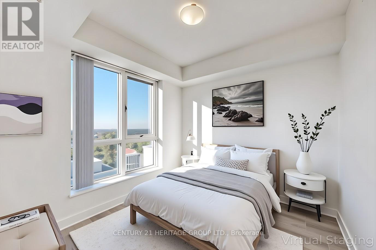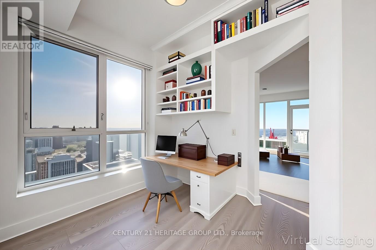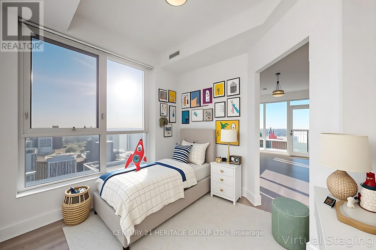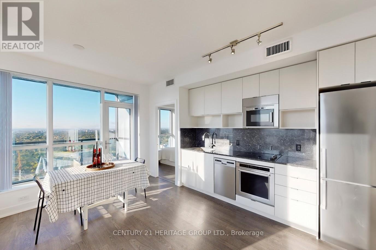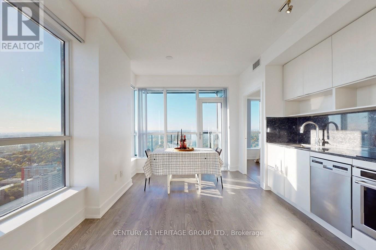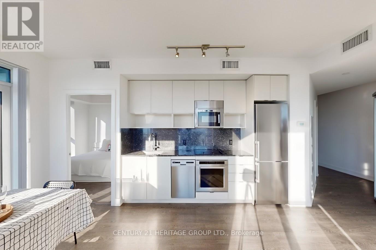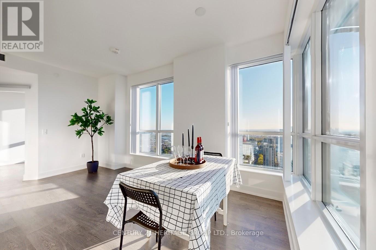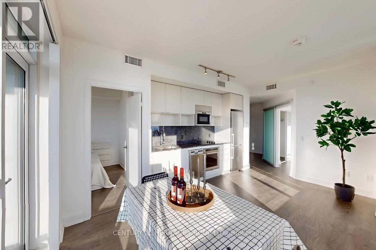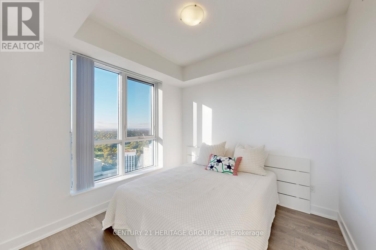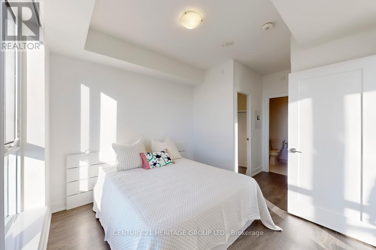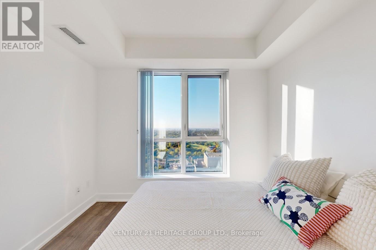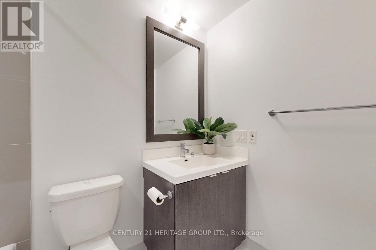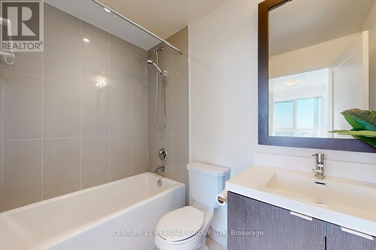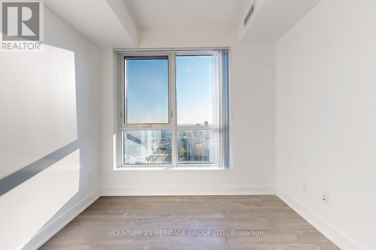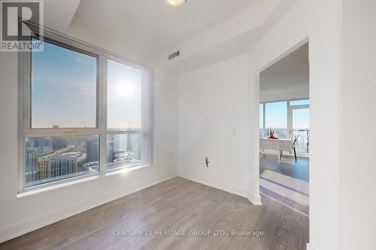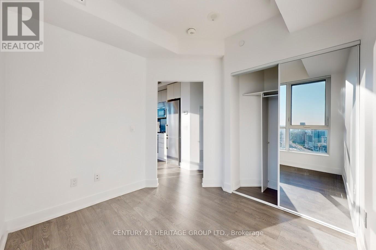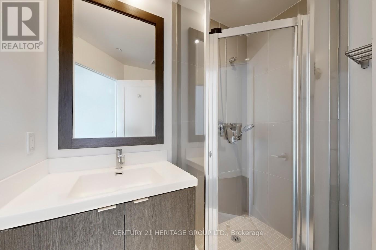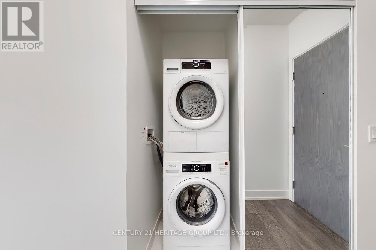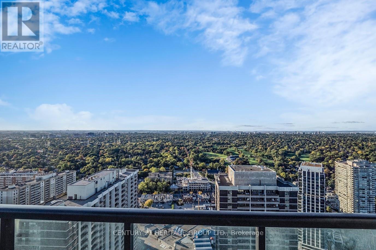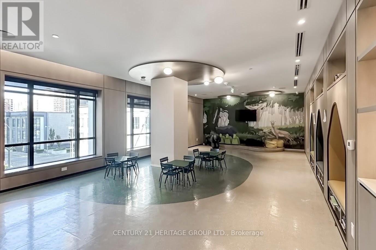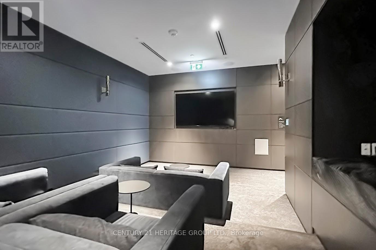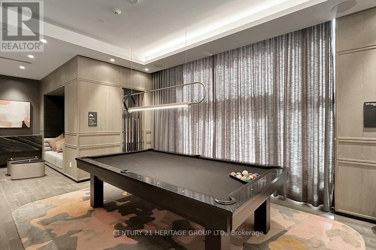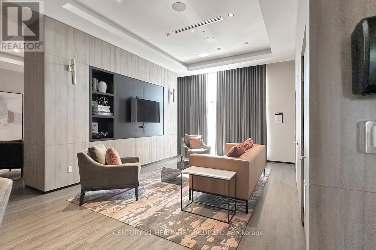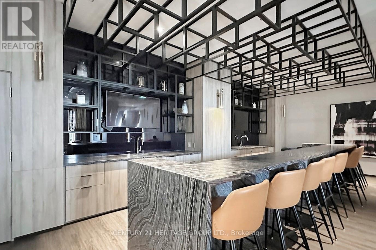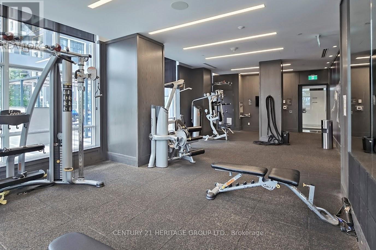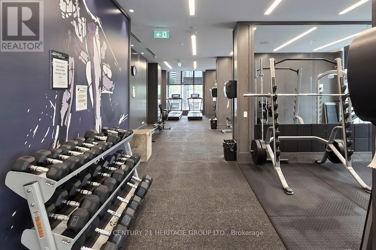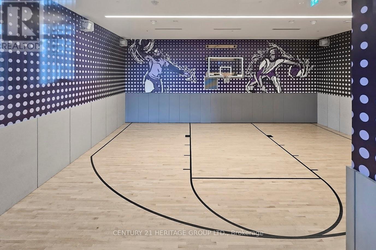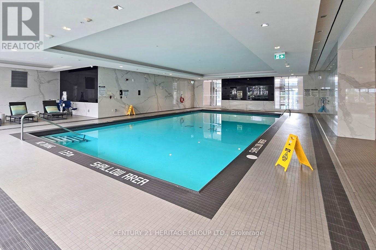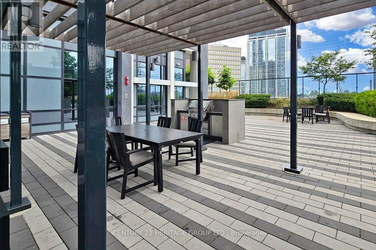4302 - 7 Mabelle Avenue Toronto, Ontario M9A 4X7
$569,900Maintenance, Water, Insurance, Common Area Maintenance
$559.75 Monthly
Maintenance, Water, Insurance, Common Area Maintenance
$559.75 MonthlyRarely offered, this well maintained 2-bed, 2-bath southwest corner unit built by Tridel is move-in ready with immediate possession available. Floor-to-ceiling windows and an open-concept layout flood the space with natural light and offer truly stunning, unobstructed views of the Islington Golf Club, Mississauga skyline, and the Lake. Includes one parking spot and one locker. Enjoy resort-style living with amenities like a 24/7 concierge, indoor pool, hot tub, saunas, basketball court, theatre, and outdoor BBQs. Location is unparalleled: easy access to Islington TTC and GO Transit nearby, and all your shops and dining just steps away. Convenience, luxury, and a view that simply can't be beat. (id:24801)
Property Details
| MLS® Number | W12488844 |
| Property Type | Single Family |
| Neigbourhood | Islington-City Centre West |
| Community Name | Islington-City Centre West |
| Amenities Near By | Golf Nearby, Public Transit, Park, Schools |
| Community Features | Pets Allowed With Restrictions, Community Centre |
| Features | Balcony, Carpet Free |
| Parking Space Total | 1 |
| Pool Type | Indoor Pool |
Building
| Bathroom Total | 2 |
| Bedrooms Above Ground | 2 |
| Bedrooms Total | 2 |
| Amenities | Security/concierge, Exercise Centre, Sauna, Visitor Parking, Storage - Locker |
| Appliances | Oven - Built-in |
| Basement Type | None |
| Cooling Type | Central Air Conditioning |
| Exterior Finish | Concrete |
| Fire Protection | Alarm System, Security System, Security Guard, Smoke Detectors |
| Heating Fuel | Natural Gas |
| Heating Type | Forced Air |
| Size Interior | 700 - 799 Ft2 |
| Type | Apartment |
Parking
| Underground | |
| Garage |
Land
| Acreage | No |
| Land Amenities | Golf Nearby, Public Transit, Park, Schools |
Rooms
| Level | Type | Length | Width | Dimensions |
|---|---|---|---|---|
| Main Level | Bedroom | 3.04 m | 2.84 m | 3.04 m x 2.84 m |
| Main Level | Bedroom 2 | 2.69 m | 2.49 m | 2.69 m x 2.49 m |
| Main Level | Living Room | 4.87 m | 3.04 m | 4.87 m x 3.04 m |
| Main Level | Dining Room | 4.87 m | 3.04 m | 4.87 m x 3.04 m |
Contact Us
Contact us for more information
Marina Ge
Broker
www.marinage.ca/
7330 Yonge Street #116
Thornhill, Ontario L4J 7Y7
(905) 764-7111
(905) 764-1274
www.homesbyheritage.ca/


