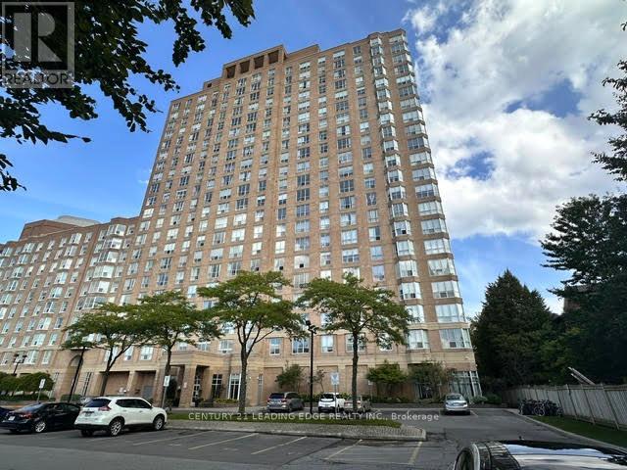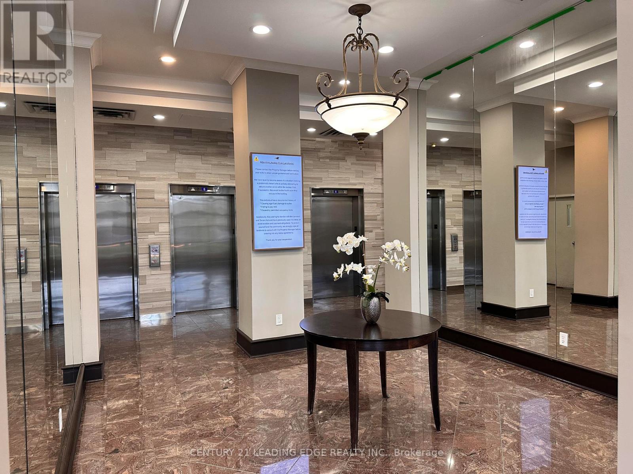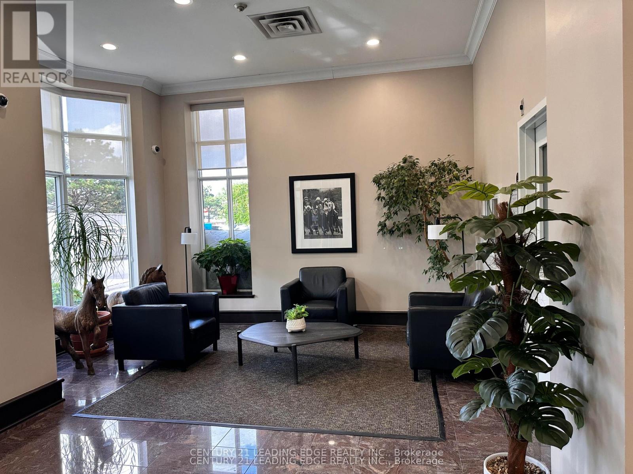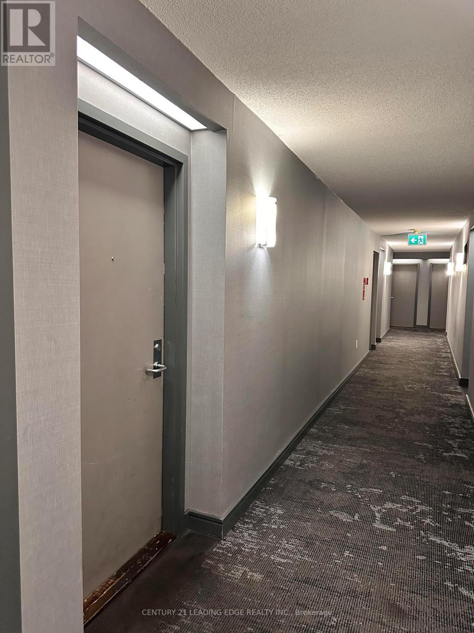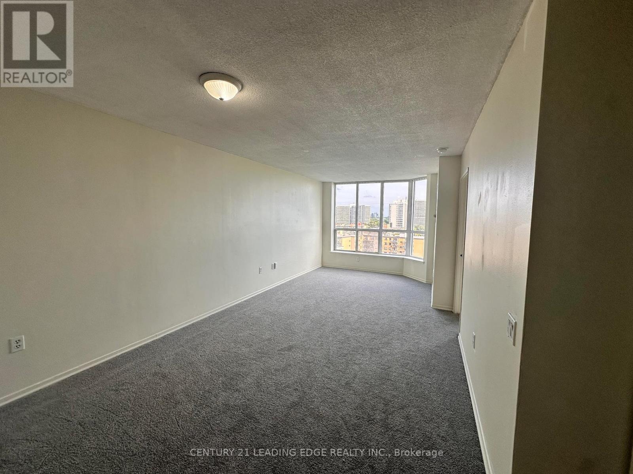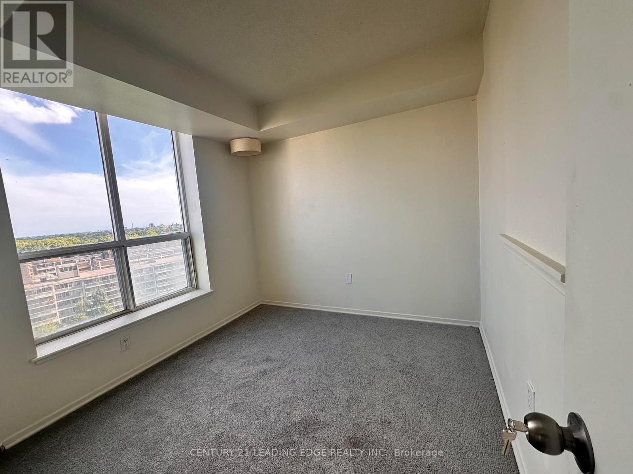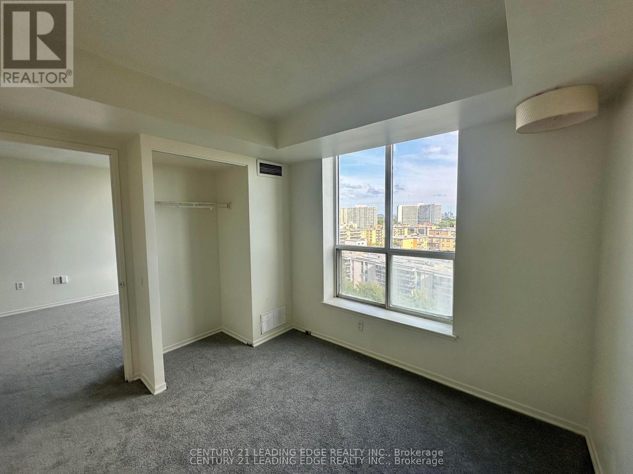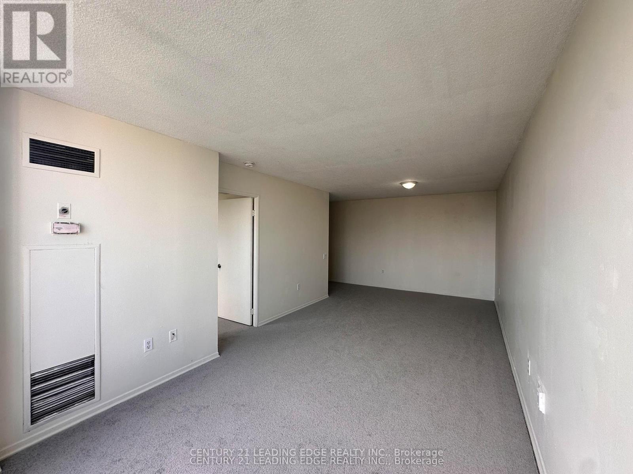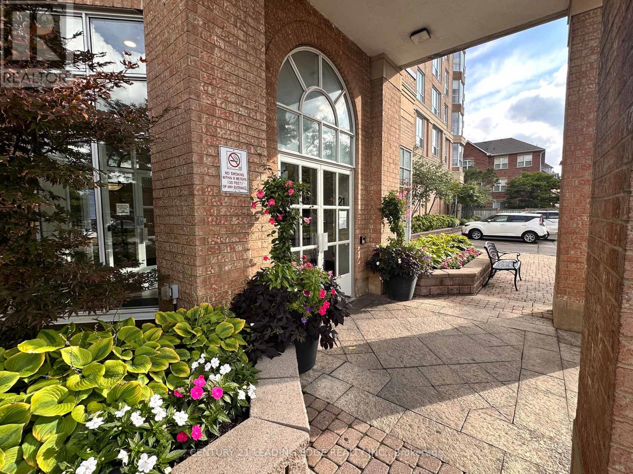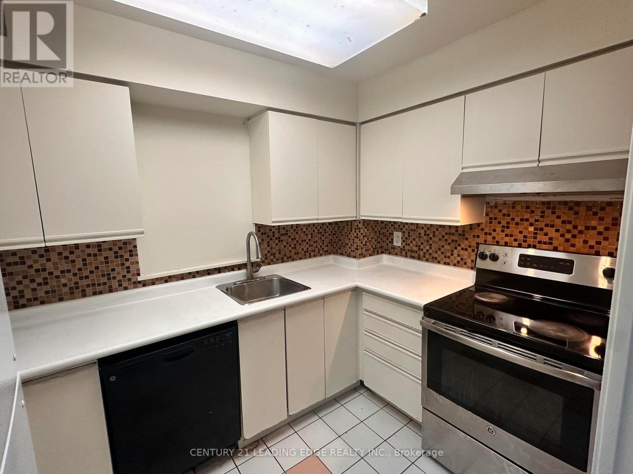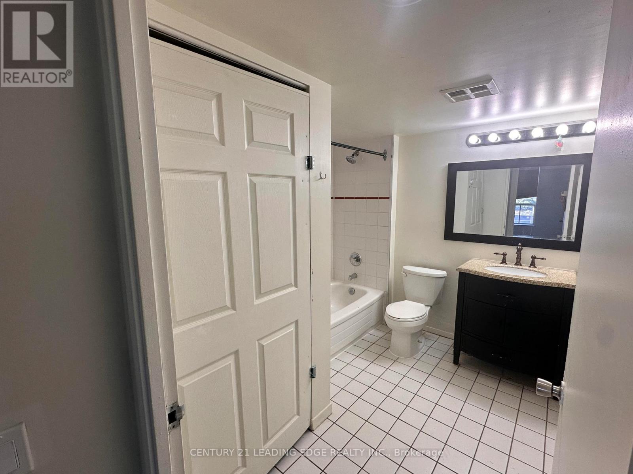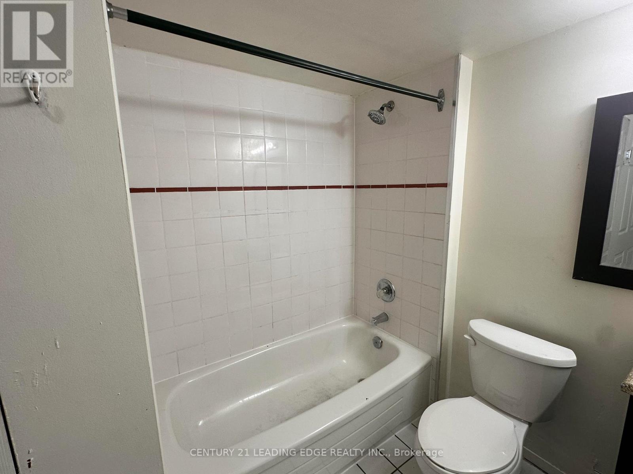1101 - 21 Overlea Boulevard Toronto, Ontario M4H 1P2
$2,300 Monthly
All-inclusive living in this bright and spacious 2-bedroom condo at 21 Overlea Blvd, where heat, hydro, water, and air conditioning are all covered. This well-maintained 833 sq. ft. suite features brand new carpeting throughout, ensuite laundry, a dishwasher, parking, and a locker. The building offers impressive amenities including a 24-hour concierge, fitness centre with gym and squash courts, outdoor BBQ area, party rooms, a library, lounge, and recreation spaces. Surrounded by parks and green space, you're steps to East York Town Centre, grocery stores, cafés, and everyday conveniences. Michael Garron Hospital is just 4 km away, with schools, daycares, mosques, and churches nearby. Commuting is a breeze with quick access to the DVP. Immediate possession available-this is a perfect blend of comfort, location, and value in vibrant East York. Maximum 3 people occupancy limit and must be immediate family - as per condo rules (id:24801)
Property Details
| MLS® Number | C12488354 |
| Property Type | Single Family |
| Community Name | Thorncliffe Park |
| Amenities Near By | Hospital, Park, Place Of Worship, Public Transit, Schools |
| Community Features | Pets Not Allowed |
| Parking Space Total | 1 |
Building
| Bathroom Total | 1 |
| Bedrooms Above Ground | 2 |
| Bedrooms Total | 2 |
| Amenities | Storage - Locker |
| Basement Type | None |
| Cooling Type | Central Air Conditioning |
| Exterior Finish | Concrete |
| Heating Fuel | Natural Gas |
| Heating Type | Forced Air |
| Size Interior | 800 - 899 Ft2 |
| Type | Apartment |
Parking
| Underground | |
| Garage |
Land
| Acreage | No |
| Land Amenities | Hospital, Park, Place Of Worship, Public Transit, Schools |
Rooms
| Level | Type | Length | Width | Dimensions |
|---|---|---|---|---|
| Main Level | Living Room | 4.25 m | 3.21 m | 4.25 m x 3.21 m |
| Main Level | Dining Room | 2.73 m | 3.21 m | 2.73 m x 3.21 m |
| Main Level | Kitchen | 1.99 m | 3.07 m | 1.99 m x 3.07 m |
| Main Level | Bedroom | 4.42 m | 3.06 m | 4.42 m x 3.06 m |
| Main Level | Bedroom 2 | 2.65 m | 2.72 m | 2.65 m x 2.72 m |
Contact Us
Contact us for more information
Aman Sandhu
Broker
408 Dundas St West
Whitby, Ontario L1N 2M7
(905) 666-0000
leadingedgerealty.c21.ca/


