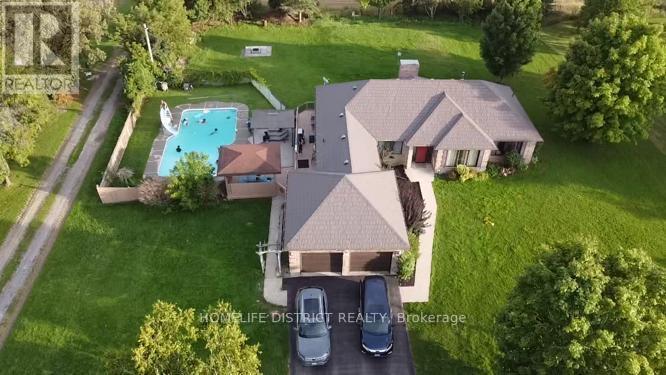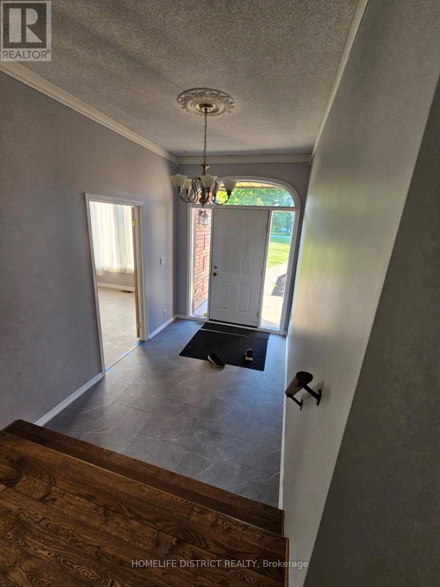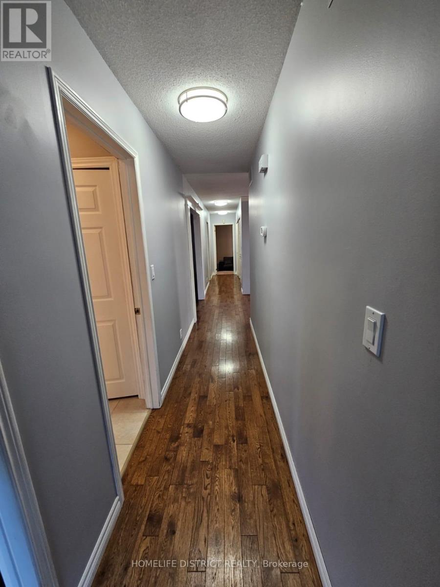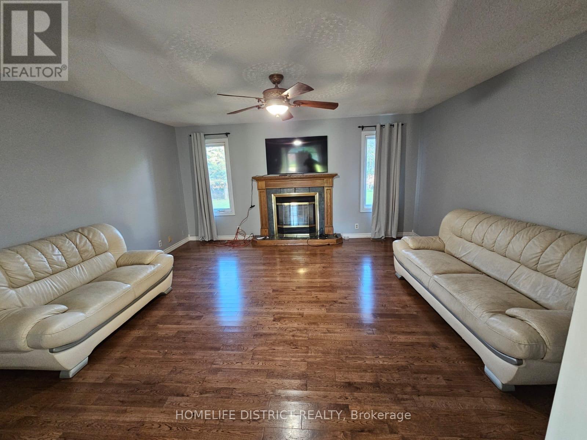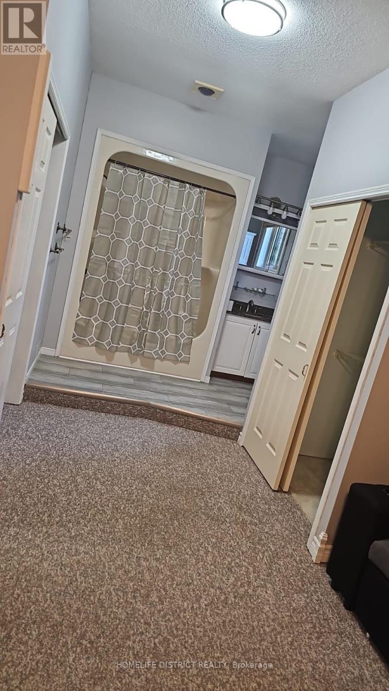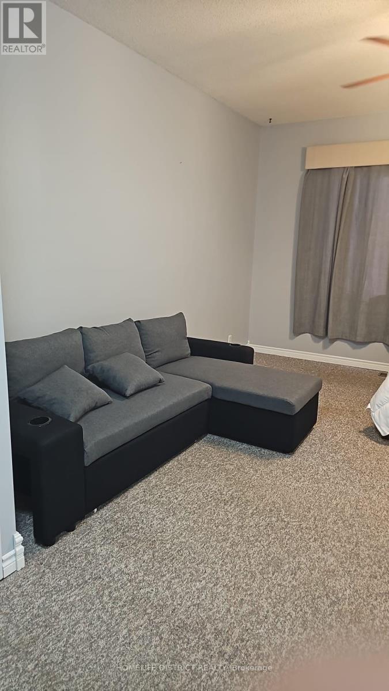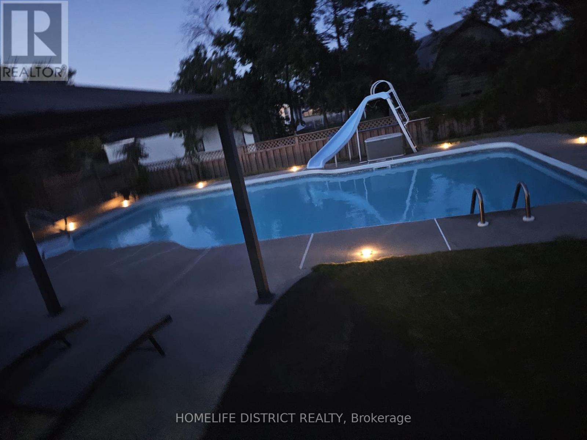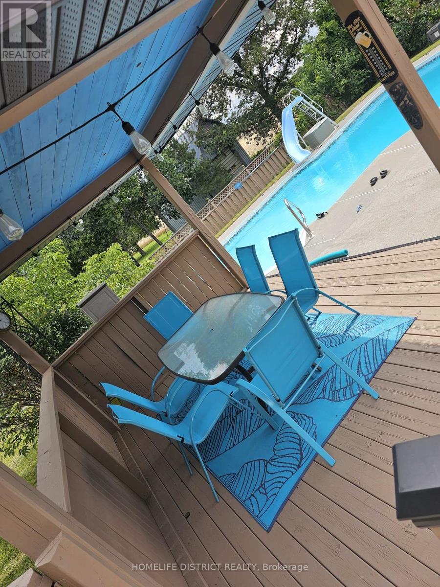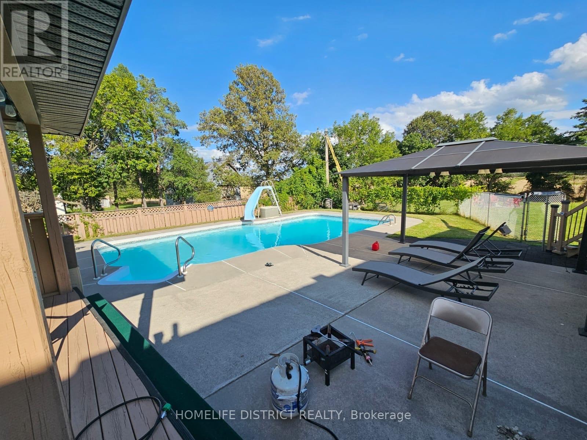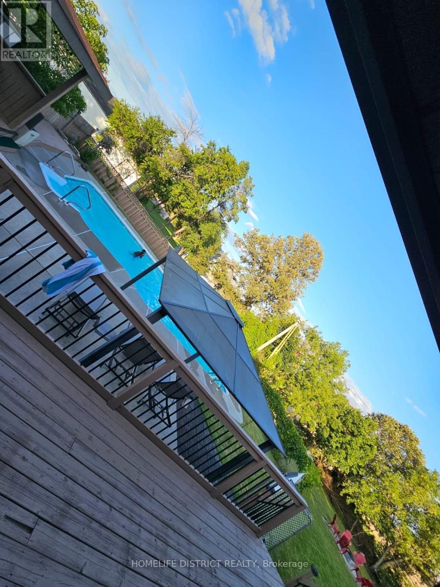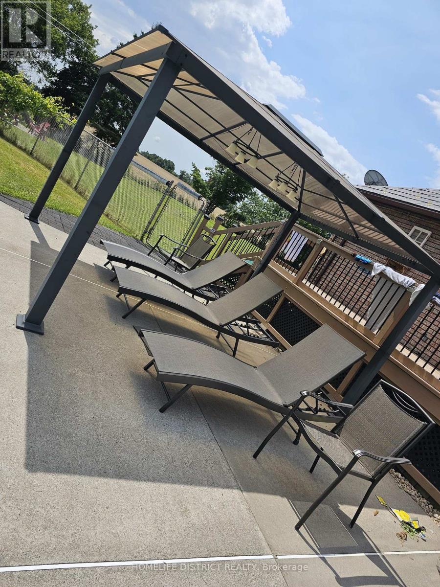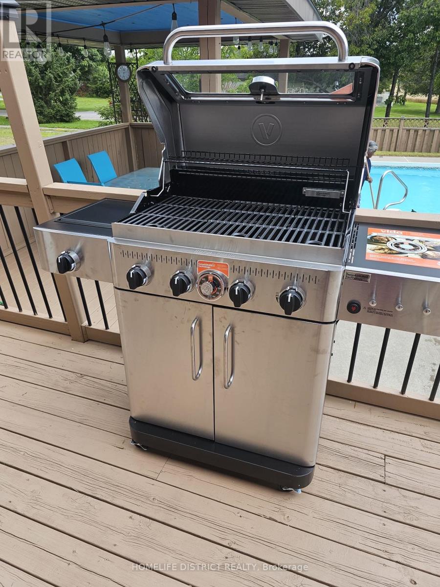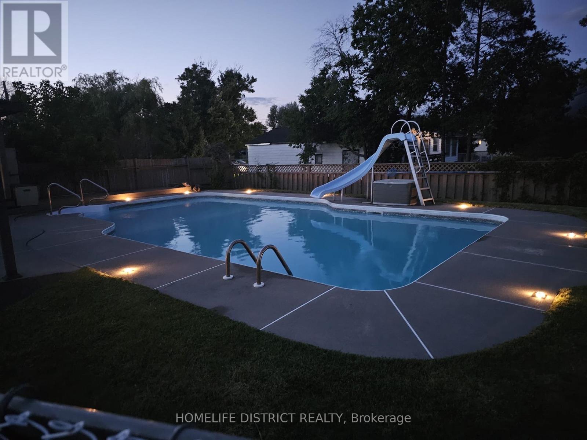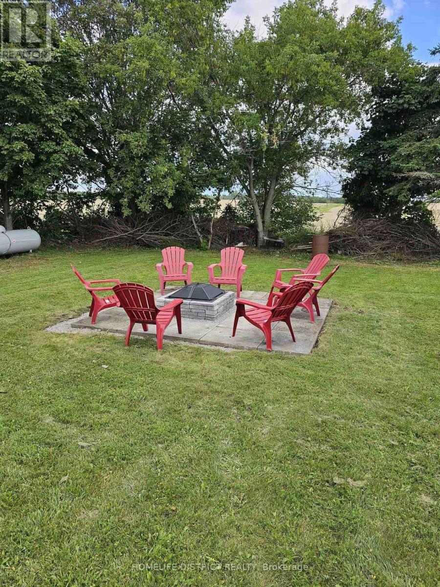1064 Casey Road Belleville, Ontario K8N 4Z6
$3,750 Monthly
Welcome to this gorgeous custom-built all-brick bungalow nestled on a picturesque country lot in Belleville. This spacious 3-bedroom plus den home offers an inviting floor plan featuring hardwood, ceramic, and vinyl floors throughout. The main level boasts an eat-in kitchen, formal dining room, bright living room, and a den-perfect for a home office. The primary suite includes a 4-piece ensuite. outside and experience your private backyard oasis with an in ground pool, two gazebos, and a firepit-ideal for entertaining or relaxing. Beautifully surrounded by landscaped gardens and natural scenery. Basement remains unfinished. Move in and enjoy this exceptional home and lifestyle! (id:24801)
Property Details
| MLS® Number | X12486282 |
| Property Type | Single Family |
| Community Name | Thurlow Ward |
| Features | Irregular Lot Size, Gazebo |
| Parking Space Total | 8 |
| Pool Type | Inground Pool |
| Structure | Patio(s) |
Building
| Bathroom Total | 2 |
| Bedrooms Above Ground | 3 |
| Bedrooms Below Ground | 1 |
| Bedrooms Total | 4 |
| Amenities | Fireplace(s) |
| Architectural Style | Bungalow |
| Basement Type | Full |
| Construction Style Attachment | Detached |
| Cooling Type | Central Air Conditioning |
| Exterior Finish | Brick |
| Fireplace Present | Yes |
| Fireplace Total | 1 |
| Flooring Type | Hardwood, Ceramic, Vinyl |
| Foundation Type | Concrete |
| Heating Fuel | Propane |
| Heating Type | Forced Air |
| Stories Total | 1 |
| Size Interior | 2,000 - 2,500 Ft2 |
| Type | House |
| Utility Water | Drilled Well |
Parking
| Attached Garage | |
| Garage |
Land
| Acreage | No |
| Sewer | Septic System |
| Size Depth | 236 Ft |
| Size Frontage | 166 Ft |
| Size Irregular | 166 X 236 Ft ; 209.42 Ft X 184.18 Ft X 236.24 Ft X 40.4 |
| Size Total Text | 166 X 236 Ft ; 209.42 Ft X 184.18 Ft X 236.24 Ft X 40.4|1/2 - 1.99 Acres |
Rooms
| Level | Type | Length | Width | Dimensions |
|---|---|---|---|---|
| Main Level | Living Room | 4.91 m | 4.6 m | 4.91 m x 4.6 m |
| Main Level | Kitchen | 3.75 m | 4.42 m | 3.75 m x 4.42 m |
| Main Level | Primary Bedroom | 5.81 m | 4.21 m | 5.81 m x 4.21 m |
| Main Level | Bedroom 2 | 3.17 m | 3.38 m | 3.17 m x 3.38 m |
| Main Level | Bedroom 3 | 4.18 m | 3.38 m | 4.18 m x 3.38 m |
| Main Level | Den | 3.75 m | 3.81 m | 3.75 m x 3.81 m |
https://www.realtor.ca/real-estate/29041101/1064-casey-road-belleville-thurlow-ward-thurlow-ward
Contact Us
Contact us for more information
Prem Ragunathan
Salesperson
www.premteam.com/
www.facebook.com/Prem.Ragunathan1/
90 Winges Rd , Suite 202-B
Woodbridge, Ontario L4L 6A9
(416) 919-8284
www.homelifedistrict.com/


