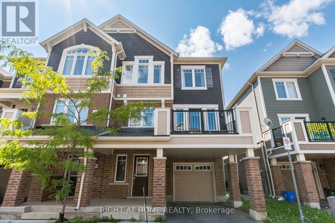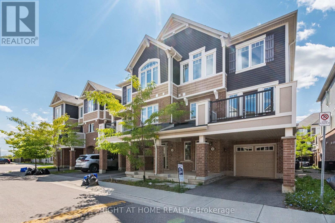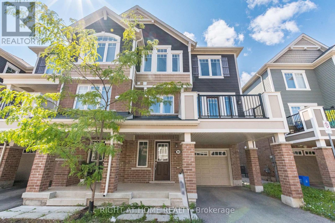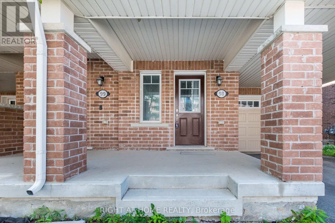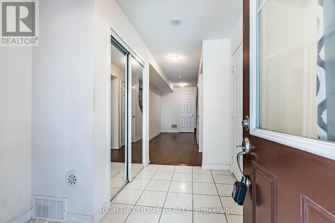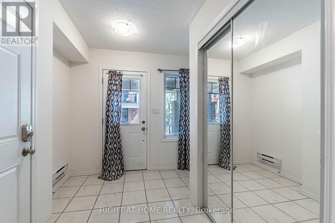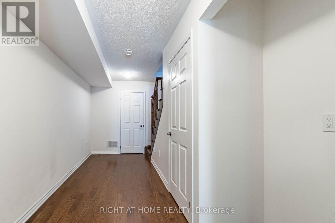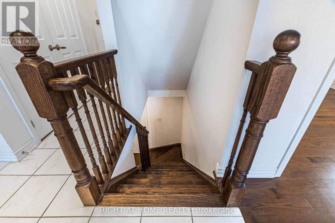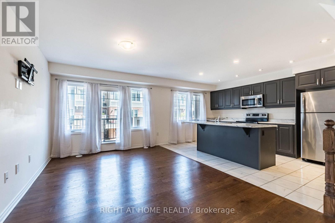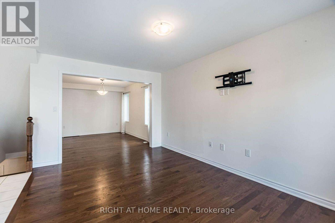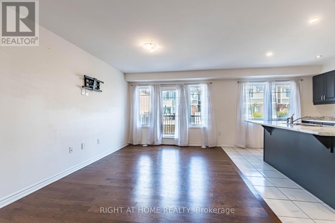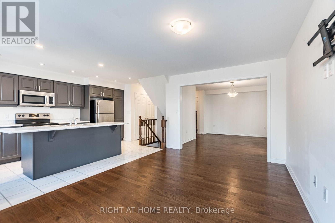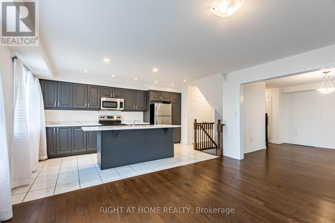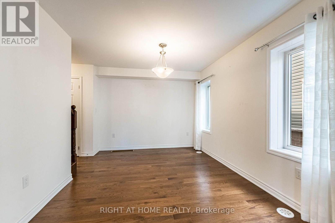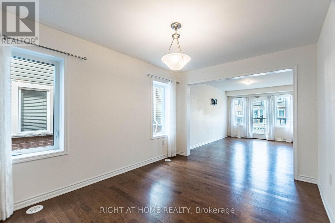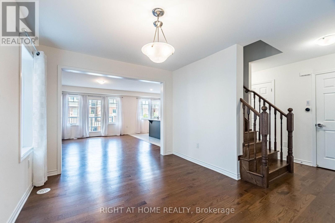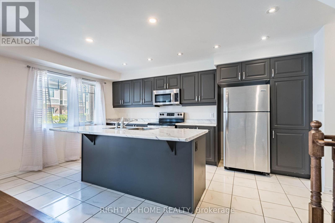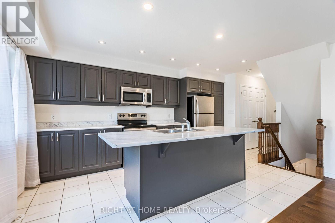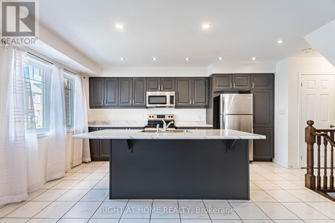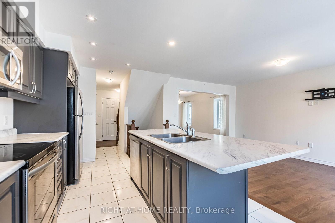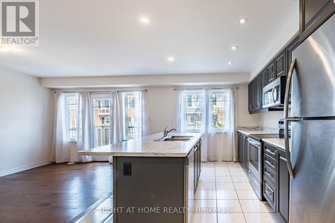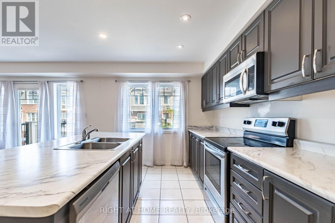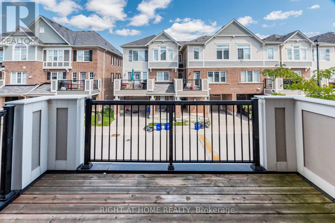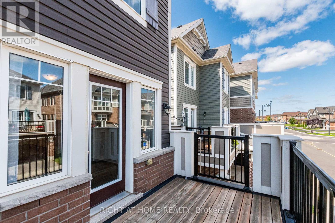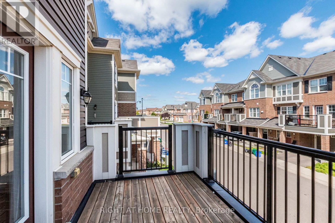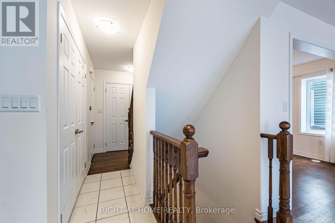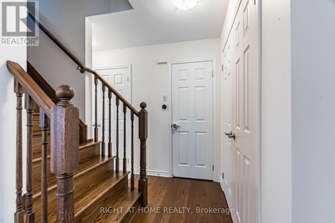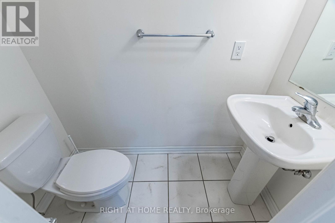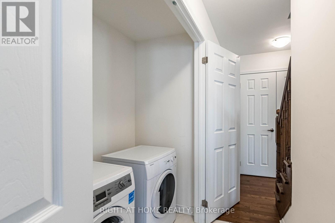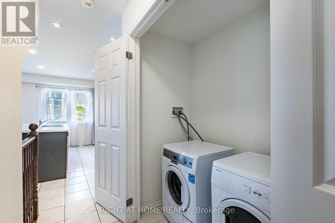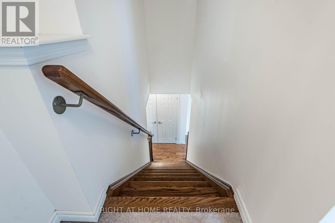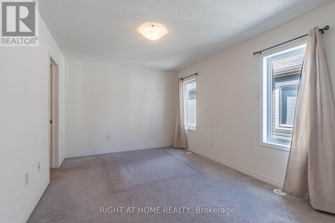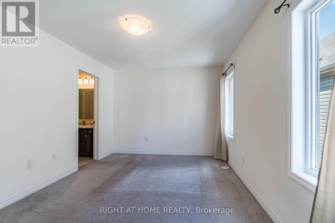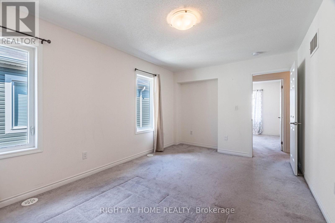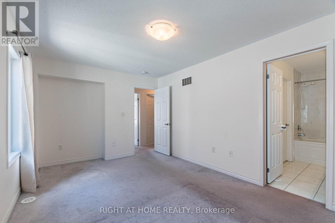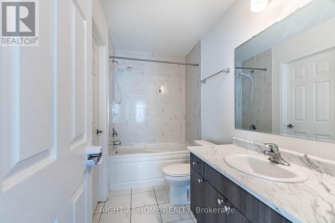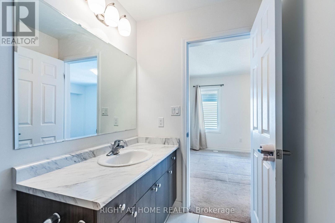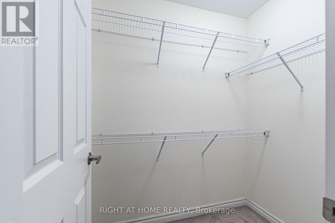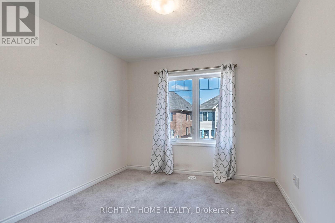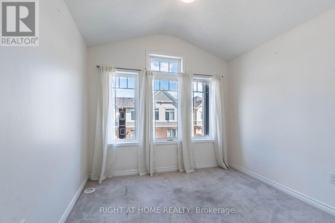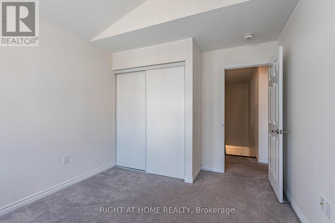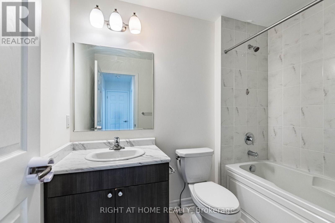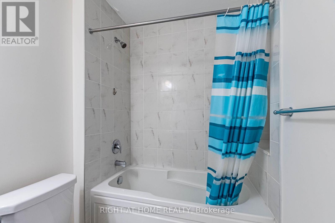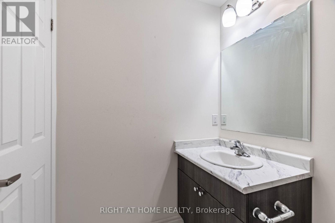98 - 1000 Asleton Boulevard Milton, Ontario L9T 9L4
3 Bedroom
3 Bathroom
1,500 - 2,000 ft2
Central Air Conditioning
Forced Air
$2,975 Monthly
THIS END UNIT 3 STORY TOWN HOUSE IS FULL OF LIGHT HAVING 3 BEDROOMS GOOD SIZE AND 2 FULL BATHROOMS +1/2 BATHROOM 1541 SQ FT (BUILDER DOCUMENTS)LOCATED IN A Quite street in Milton CLOSE TO PUBLIC AND CATHOLIC SCHOOLS ,BANKS , LCBO, SOBEYS, Banks ,HOSPITAL ,public transit and school bus route ETC.,POTL fees is $90 will be covered by Landlord which is include road maintenance and Building exterior Insurance (id:24801)
Property Details
| MLS® Number | W12486752 |
| Property Type | Single Family |
| Community Name | 1038 - WI Willmott |
| Parking Space Total | 2 |
Building
| Bathroom Total | 3 |
| Bedrooms Above Ground | 3 |
| Bedrooms Total | 3 |
| Age | 6 To 15 Years |
| Appliances | Garage Door Opener Remote(s), Dishwasher, Dryer, Stove, Washer, Window Coverings, Refrigerator |
| Basement Type | None |
| Construction Style Attachment | Attached |
| Cooling Type | Central Air Conditioning |
| Exterior Finish | Concrete Block, Steel |
| Foundation Type | Concrete |
| Half Bath Total | 1 |
| Heating Fuel | Natural Gas |
| Heating Type | Forced Air |
| Stories Total | 3 |
| Size Interior | 1,500 - 2,000 Ft2 |
| Type | Row / Townhouse |
| Utility Water | Municipal Water |
Parking
| Attached Garage | |
| Garage |
Land
| Acreage | No |
| Sewer | Sanitary Sewer |
Rooms
| Level | Type | Length | Width | Dimensions |
|---|---|---|---|---|
| Second Level | Dining Room | 4.6 m | 3.12 m | 4.6 m x 3.12 m |
| Second Level | Family Room | 3.95 m | 3 m | 3.95 m x 3 m |
| Second Level | Kitchen | 4.6 m | 3.06 m | 4.6 m x 3.06 m |
| Second Level | Laundry Room | 1.9 m | 1.15 m | 1.9 m x 1.15 m |
| Third Level | Primary Bedroom | 4.6 m | 3.2 m | 4.6 m x 3.2 m |
| Third Level | Bedroom 2 | 3.45 m | 3.06 m | 3.45 m x 3.06 m |
| Third Level | Bedroom 3 | 3.1 m | 3 m | 3.1 m x 3 m |
| Third Level | Bathroom | 2.5 m | 1.8 m | 2.5 m x 1.8 m |
| Ground Level | Foyer | 3.6 m | 1.7 m | 3.6 m x 1.7 m |
Utilities
| Cable | Available |
| Electricity | Installed |
| Sewer | Installed |
Contact Us
Contact us for more information
Samir Daoud
Salesperson
www.samirdaoud.ca/
Right At Home Realty
480 Eglinton Ave West #30, 106498
Mississauga, Ontario L5R 0G2
480 Eglinton Ave West #30, 106498
Mississauga, Ontario L5R 0G2
(905) 565-9200
(905) 565-6677
www.rightathomerealty.com/


