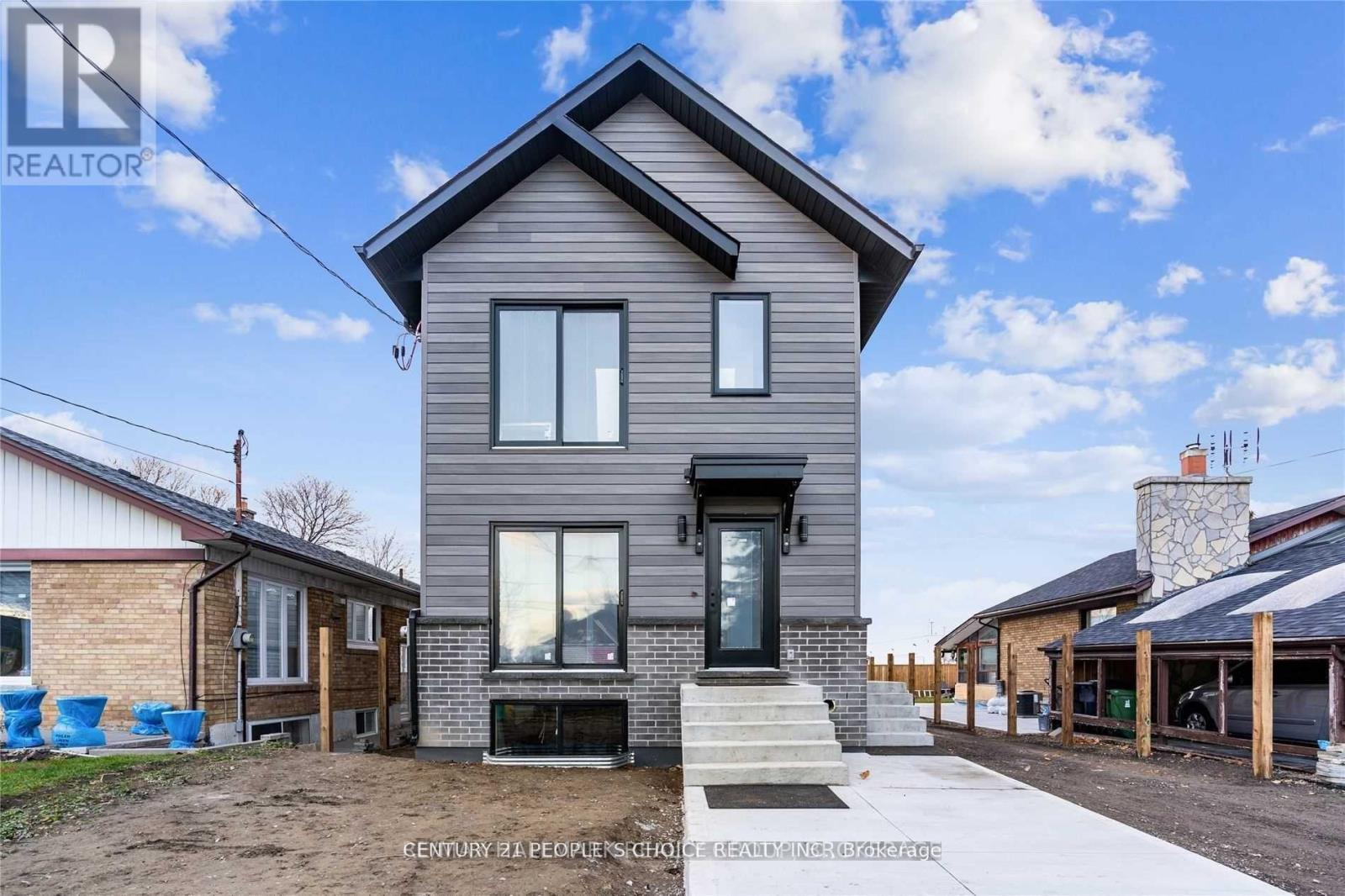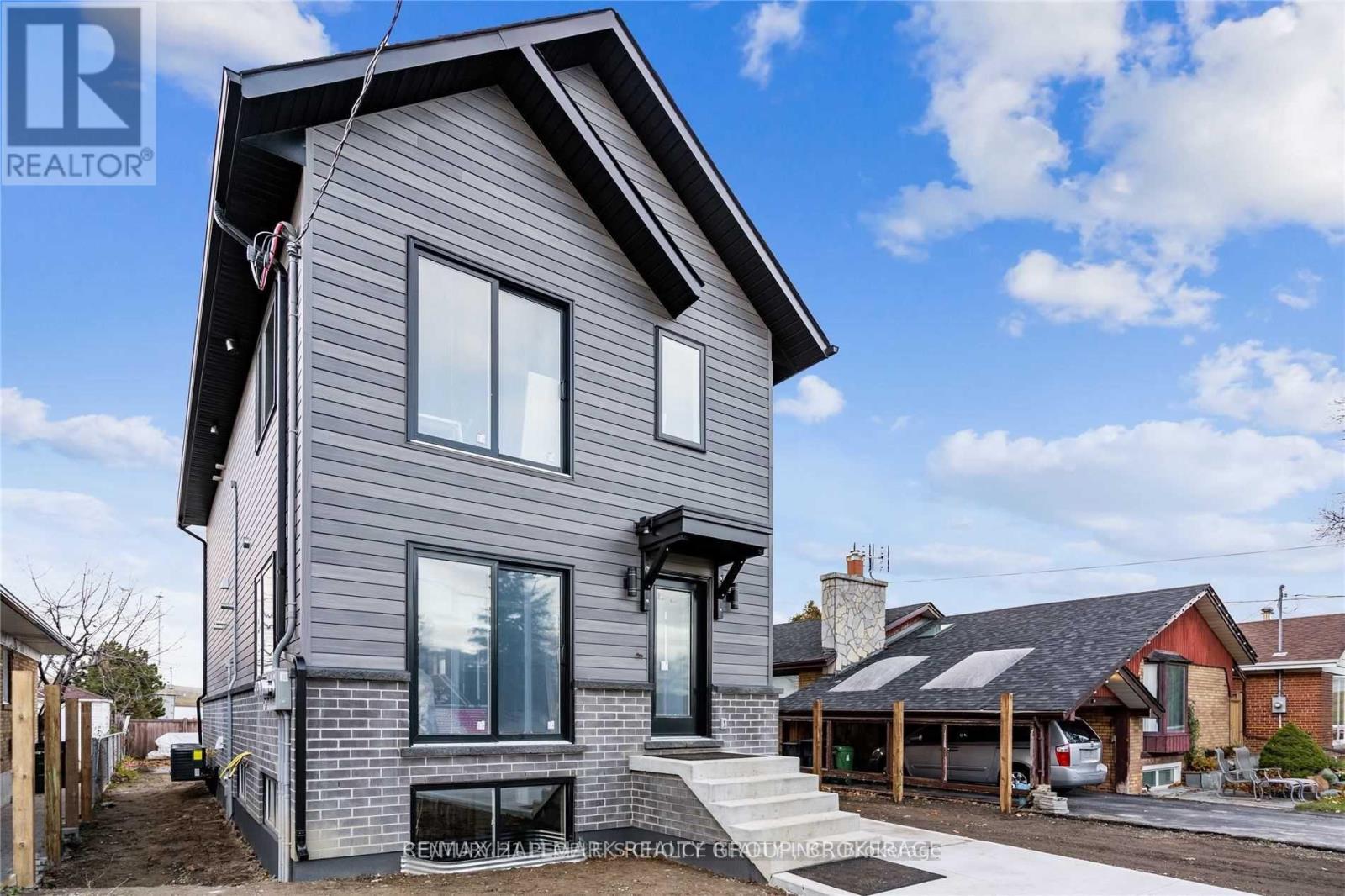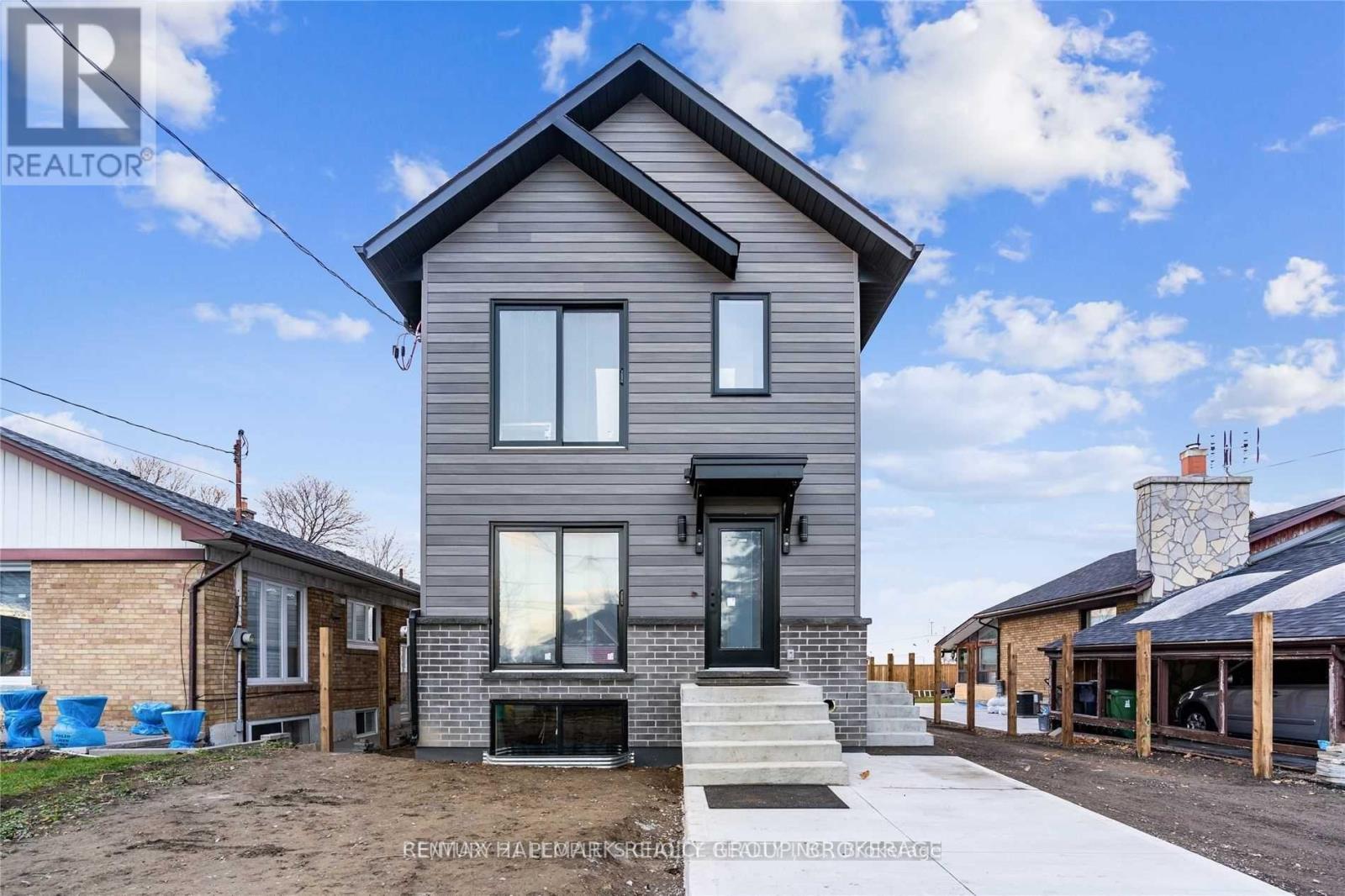54 Westhampton Drive Toronto, Ontario M9R 1X6
6 Bedroom
6 Bathroom
5,000 - 100,000 ft2
Central Air Conditioning
Forced Air
$1,900,000
LEGAL TRIPLEX! 3 Separated Apartments Consist Of 2 Beds And 2 Baths (1 En-Suite), Separate Utilities, Onsite Parking And In-Unit Laundry. Situated A Short Distance from Downtown Toronto, Property Offers Quick Access To Shopping, Go Transit, And Future North Etobicoke Retail Development. Good rental income property for an investor/possible owner occupied later whole or part. Tenants Pay All Other Utilities. (id:24801)
Property Details
| MLS® Number | W12486906 |
| Property Type | Multi-family |
| Community Name | Kingsview Village-The Westway |
| Parking Space Total | 3 |
Building
| Bathroom Total | 6 |
| Bedrooms Above Ground | 6 |
| Bedrooms Total | 6 |
| Basement Features | Apartment In Basement, Separate Entrance |
| Basement Type | N/a, N/a |
| Cooling Type | Central Air Conditioning |
| Exterior Finish | Steel |
| Foundation Type | Poured Concrete |
| Heating Fuel | Natural Gas |
| Heating Type | Forced Air |
| Stories Total | 3 |
| Size Interior | 5,000 - 100,000 Ft2 |
| Type | Triplex |
| Utility Water | Municipal Water |
Parking
| No Garage |
Land
| Acreage | No |
| Sewer | Sanitary Sewer |
| Size Depth | 125 Ft |
| Size Frontage | 42 Ft |
| Size Irregular | 42 X 125 Ft |
| Size Total Text | 42 X 125 Ft |
Contact Us
Contact us for more information
Nelson Oluwole Akinkugbe
Salesperson
Century 21 People's Choice Realty Inc.
1780 Albion Road Unit 2 & 3
Toronto, Ontario M9V 1C1
1780 Albion Road Unit 2 & 3
Toronto, Ontario M9V 1C1
(416) 742-8000
(416) 742-8001






