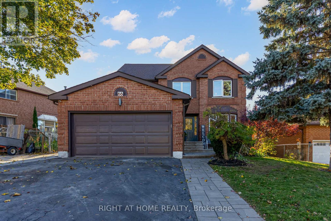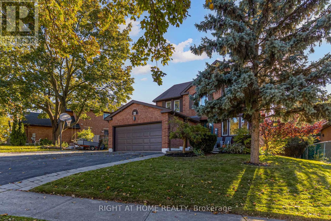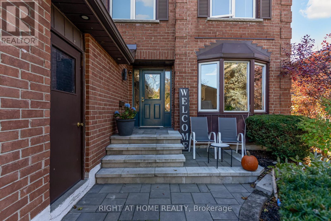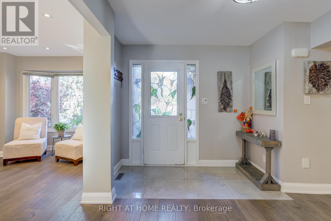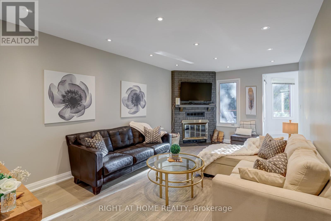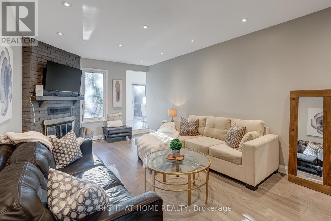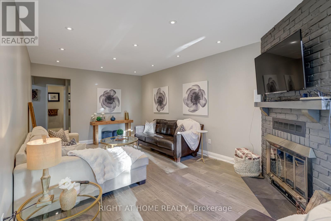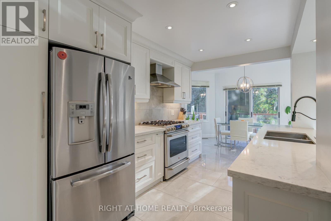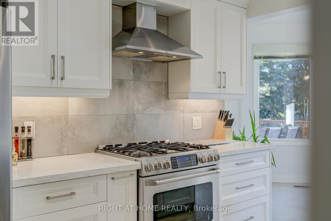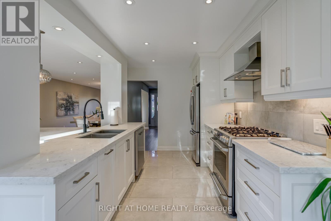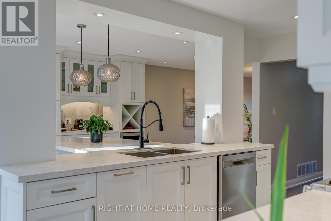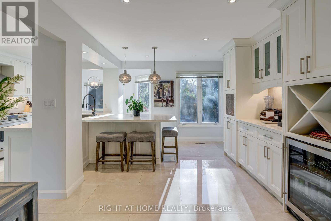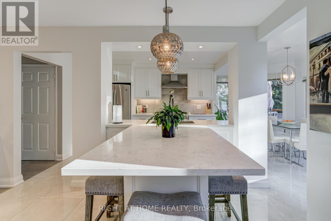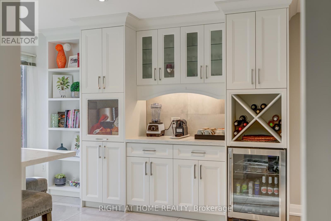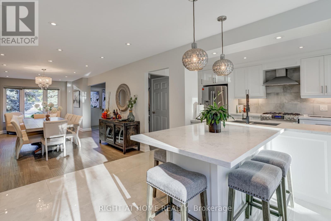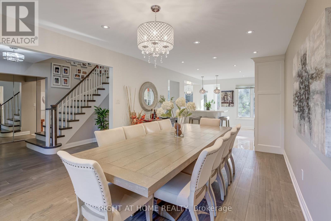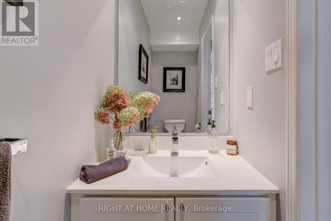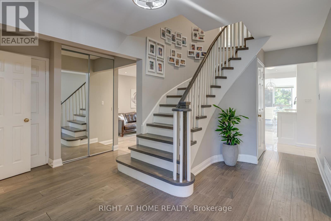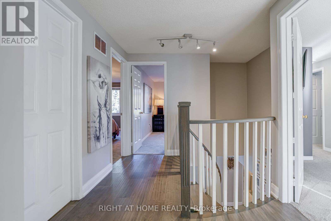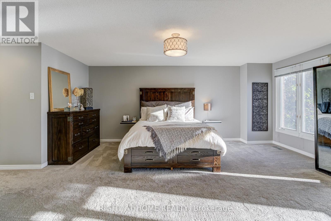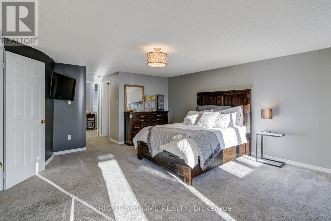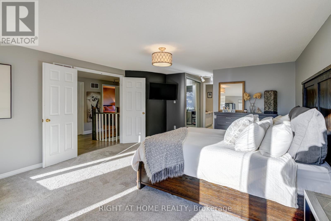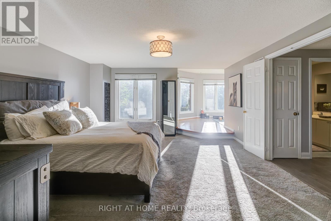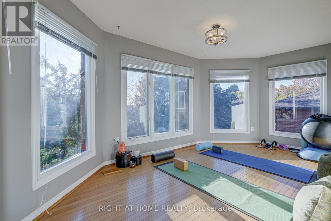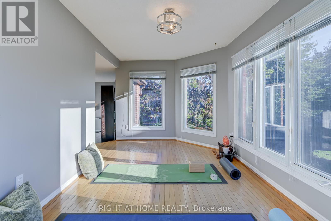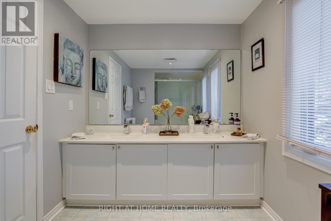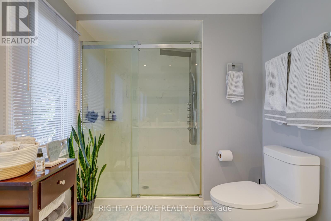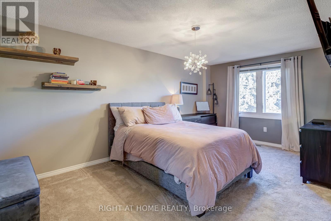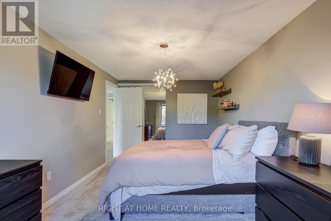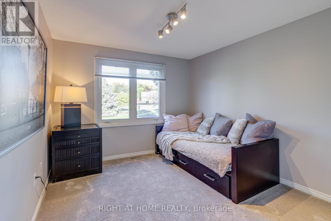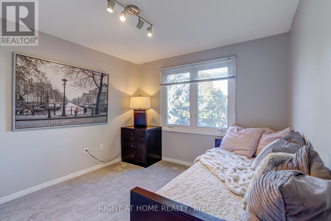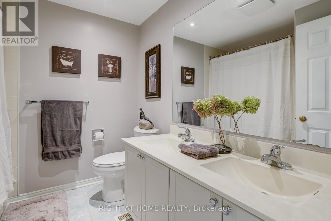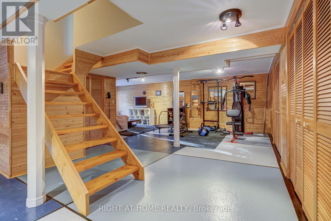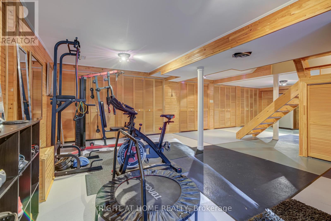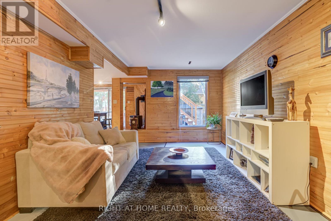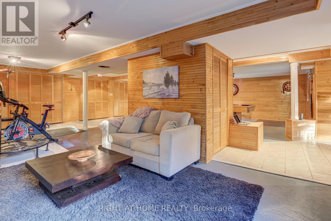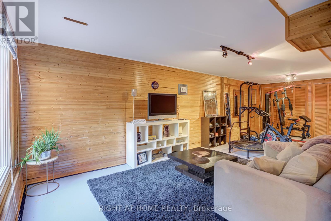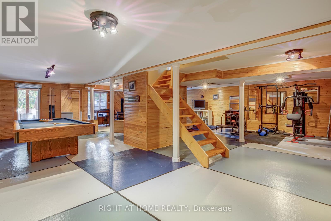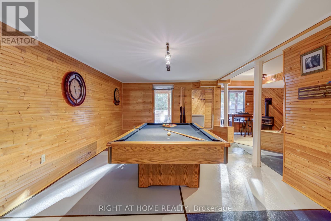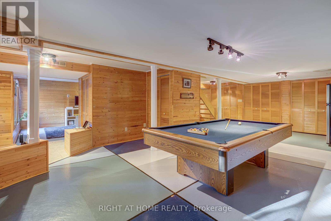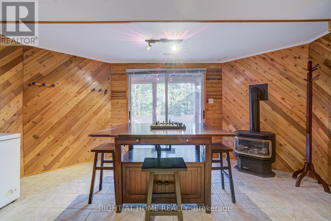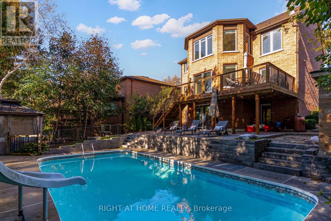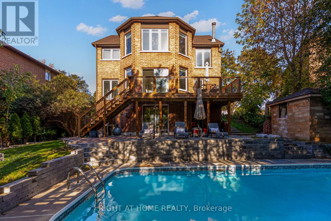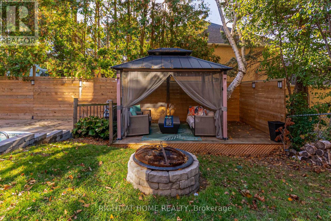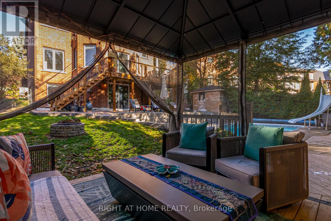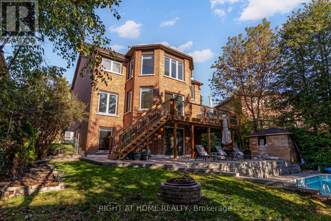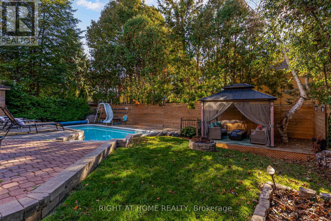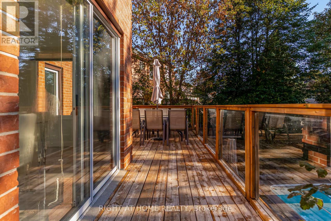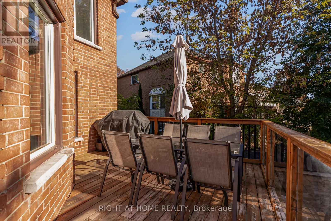66 Glen Hill Drive Whitby, Ontario L1N 7A3
$1,249,800
Spacious 4-bedroom home flooded with natural light throughout. The inviting living room features a cozy fireplace, pot lights, and beautiful hardwood floors. The modern kitchen is equipped with stainless steel appliances, an eat-in island, and plenty of storage-perfect for family meals and entertaining. The dining room offers hardwood floors, pot lights. A convenient powder room completes the main floor. The luxurious primary bedroom includes a sitting area with hardwood floors, a walk-in closet, and a 4-piece ensuite with his-and-her sinks. Three additional spacious bedrooms feature broadloom, closets. 4-piece bathroom with his-and-her sinks complete the second floor. The finished basement offers a large rec room with plenty of storage, ideal as a man cave or kids' play area, along with a convenient laundry room. Step outside to the fabulous backyard oasis, featuring a raised deck, inground pool, and gazebo-perfect for hosting family and friends. Conveniently located close to parks, schools, shopping and recreation complex. Make this perfect family home yours today! (id:24801)
Open House
This property has open houses!
2:00 pm
Ends at:4:00 pm
2:00 pm
Ends at:4:00 pm
Property Details
| MLS® Number | E12486922 |
| Property Type | Single Family |
| Community Name | Blue Grass Meadows |
| Features | Irregular Lot Size |
| Parking Space Total | 6 |
| Pool Type | Inground Pool |
Building
| Bathroom Total | 3 |
| Bedrooms Above Ground | 4 |
| Bedrooms Total | 4 |
| Appliances | Dishwasher, Dryer, Stove, Washer, Window Coverings, Refrigerator |
| Basement Development | Finished |
| Basement Features | Walk Out |
| Basement Type | N/a (finished) |
| Construction Style Attachment | Detached |
| Cooling Type | Central Air Conditioning |
| Exterior Finish | Brick |
| Fireplace Present | Yes |
| Flooring Type | Hardwood, Carpeted, Ceramic |
| Foundation Type | Poured Concrete |
| Half Bath Total | 1 |
| Heating Fuel | Natural Gas |
| Heating Type | Forced Air |
| Stories Total | 2 |
| Size Interior | 2,500 - 3,000 Ft2 |
| Type | House |
| Utility Water | Municipal Water |
Parking
| Attached Garage | |
| Garage |
Land
| Acreage | No |
| Sewer | Sanitary Sewer |
| Size Depth | 121 Ft ,2 In |
| Size Frontage | 71 Ft ,4 In |
| Size Irregular | 71.4 X 121.2 Ft ; 147.59 |
| Size Total Text | 71.4 X 121.2 Ft ; 147.59 |
Rooms
| Level | Type | Length | Width | Dimensions |
|---|---|---|---|---|
| Second Level | Bedroom 4 | 3.34 m | 3.09 m | 3.34 m x 3.09 m |
| Second Level | Primary Bedroom | 5.19 m | 4.49 m | 5.19 m x 4.49 m |
| Second Level | Sitting Room | 4.8 m | 2.59 m | 4.8 m x 2.59 m |
| Second Level | Bedroom 2 | 4.24 m | 2.99 m | 4.24 m x 2.99 m |
| Second Level | Bedroom 3 | 4.84 m | 2.99 m | 4.84 m x 2.99 m |
| Second Level | Bedroom 3 | 4.84 m | 2.99 m | 4.84 m x 2.99 m |
| Basement | Recreational, Games Room | 9 m | 9 m | 9 m x 9 m |
| Main Level | Family Room | 5.69 m | 3.34 m | 5.69 m x 3.34 m |
| Main Level | Kitchen | 3.65 m | 2.74 m | 3.65 m x 2.74 m |
| Main Level | Eating Area | 4.49 m | 2.74 m | 4.49 m x 2.74 m |
| Main Level | Dining Room | 4.24 m | 3.34 m | 4.24 m x 3.34 m |
| Main Level | Living Room | 5.44 m | 3.34 m | 5.44 m x 3.34 m |
Contact Us
Contact us for more information
Vasko Nedanovski
Broker
nedanrealestate.ca/
(416) 391-3232
(416) 391-0319
www.rightathomerealty.com/


