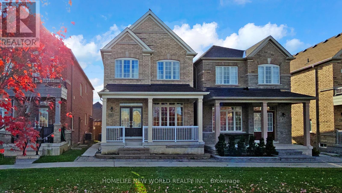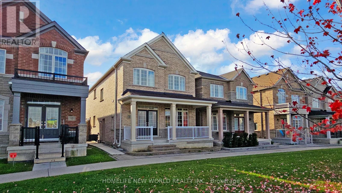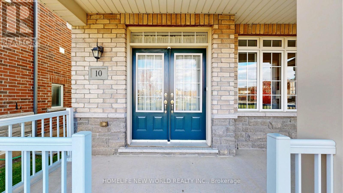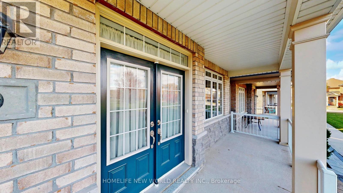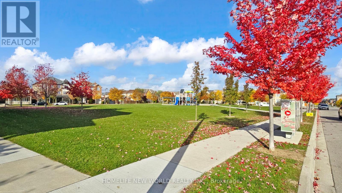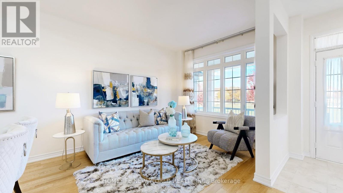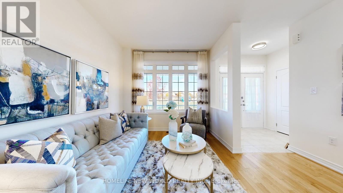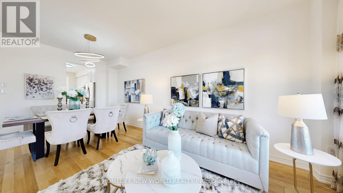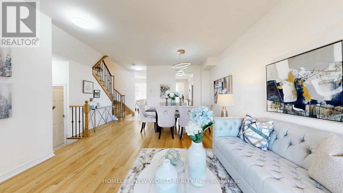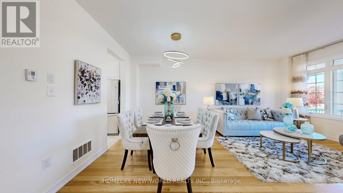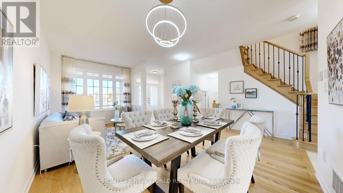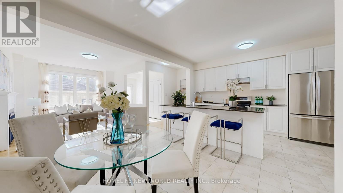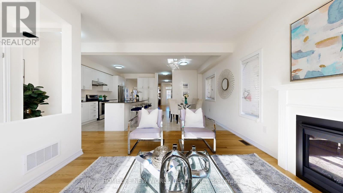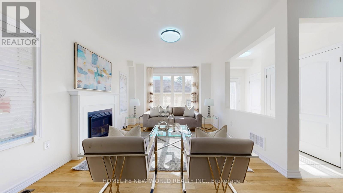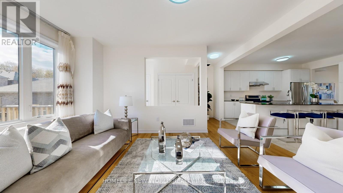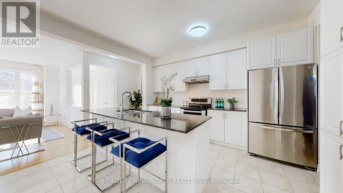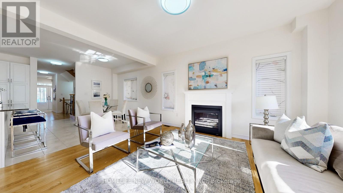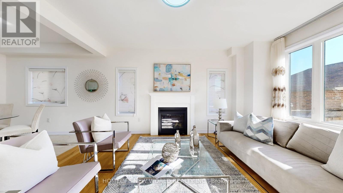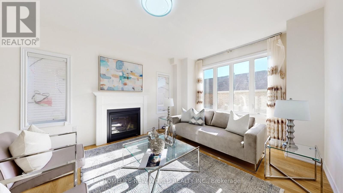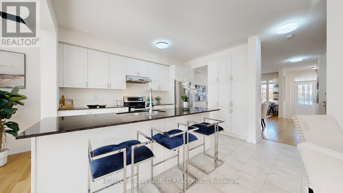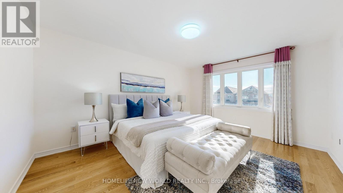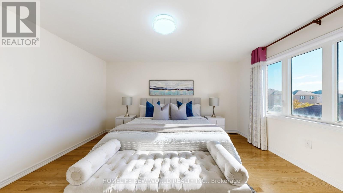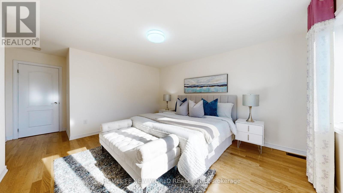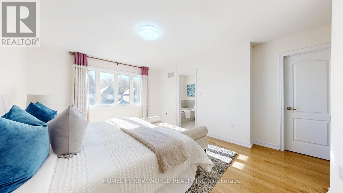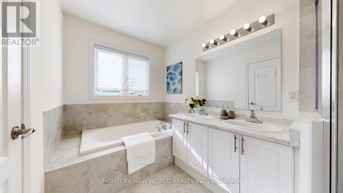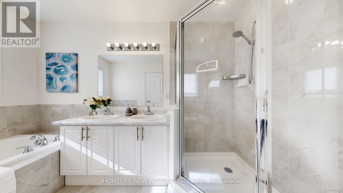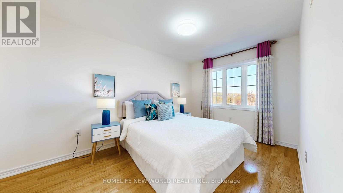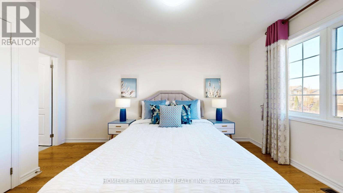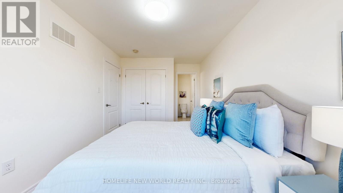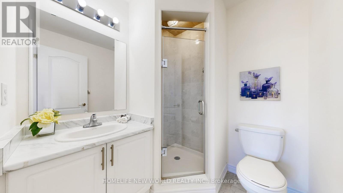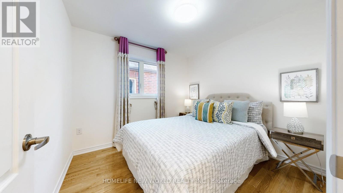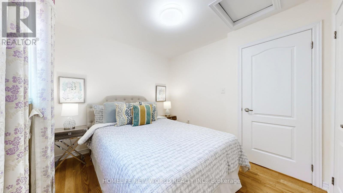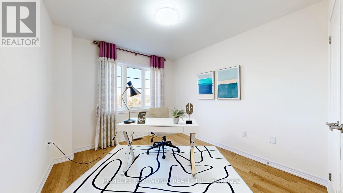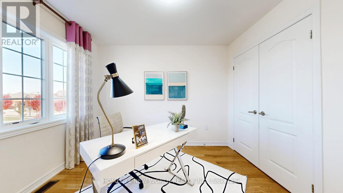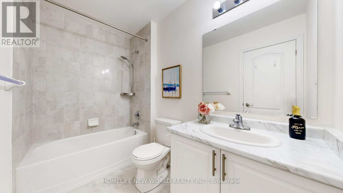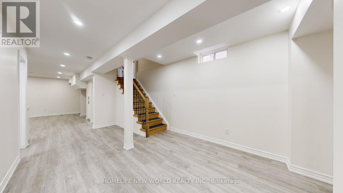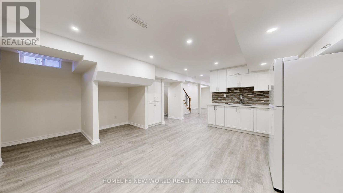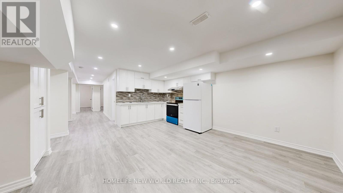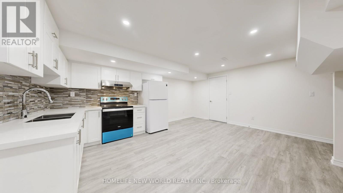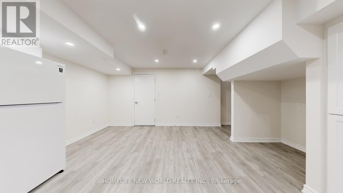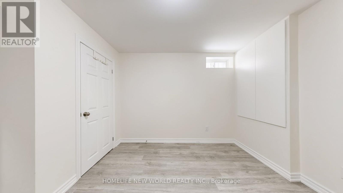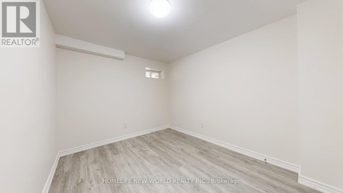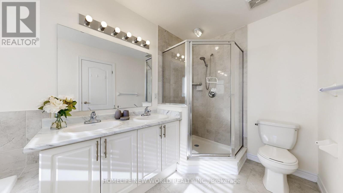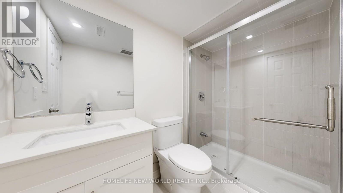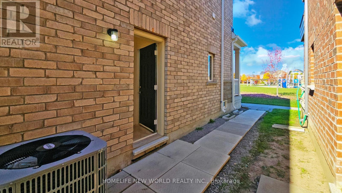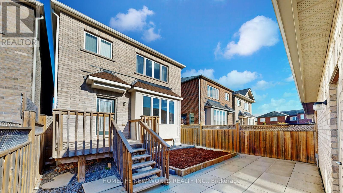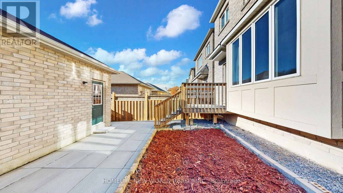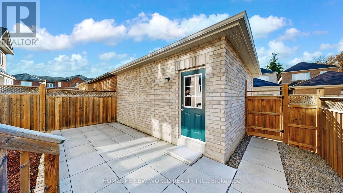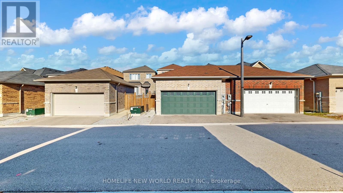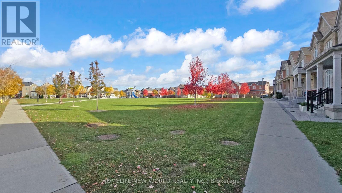10 Elphee Lane Markham, Ontario L6B 0Z5
$1,188,000
Welcome To Your Dream Home In The Heart Of Cornell ! This Detached Home Is The Perfect Blend Of Modern Elegance& Functionality! 9-Foot Ceilings On The Main Floor ,Sun Filled Living Room, Open Concept Kitchen Layout & Large Centre Island Perfect For Family Gatherings. Featuring 4 Spacious Bedrooms, (2 Master Bedrooms); Large Master Bedroom W/5Pc Ensuite. *Especially A Separate Entrance Finished Basement with 2 bedrooms Suite with Extra Rental Income*. Overlooks The Park!! The Community of Cornell Offers a Peaceful Setting with Clear Views, The Home is Ideally Located Near Markham-Stouffville Hospital, Cornell Community Centre, parks, and Top-Rated Schools, Transit, Highways. Don't Miss Out This Incredible Opportunity To Live In The Beautiful Neighborhoods! (id:24801)
Property Details
| MLS® Number | N12487010 |
| Property Type | Single Family |
| Community Name | Cornell |
| Parking Space Total | 3 |
Building
| Bathroom Total | 5 |
| Bedrooms Above Ground | 4 |
| Bedrooms Below Ground | 2 |
| Bedrooms Total | 6 |
| Age | 6 To 15 Years |
| Amenities | Fireplace(s) |
| Appliances | Dishwasher, Dryer, Two Stoves, Two Washers, Window Coverings, Two Refrigerators |
| Basement Development | Finished |
| Basement Features | Separate Entrance |
| Basement Type | N/a, N/a (finished) |
| Construction Style Attachment | Detached |
| Cooling Type | Central Air Conditioning |
| Exterior Finish | Brick |
| Fireplace Present | Yes |
| Flooring Type | Hardwood, Ceramic |
| Foundation Type | Concrete |
| Half Bath Total | 1 |
| Heating Fuel | Natural Gas |
| Heating Type | Forced Air |
| Stories Total | 2 |
| Size Interior | 2,000 - 2,500 Ft2 |
| Type | House |
| Utility Water | Municipal Water |
Parking
| Detached Garage | |
| Garage |
Land
| Acreage | No |
| Sewer | Sanitary Sewer |
| Size Depth | 105 Ft ,1 In |
| Size Frontage | 26 Ft ,3 In |
| Size Irregular | 26.3 X 105.1 Ft |
| Size Total Text | 26.3 X 105.1 Ft |
Rooms
| Level | Type | Length | Width | Dimensions |
|---|---|---|---|---|
| Second Level | Primary Bedroom | 4.57 m | 3.9 m | 4.57 m x 3.9 m |
| Second Level | Bedroom 2 | 3.26 m | 2.93 m | 3.26 m x 2.93 m |
| Second Level | Bedroom 3 | 3.84 m | 2.86 m | 3.84 m x 2.86 m |
| Second Level | Bedroom 4 | 2.99 m | 2.93 m | 2.99 m x 2.93 m |
| Ground Level | Living Room | 6.1 m | 4.15 m | 6.1 m x 4.15 m |
| Ground Level | Dining Room | 6.1 m | 4.15 m | 6.1 m x 4.15 m |
| Ground Level | Kitchen | 5.85 m | 4.11 m | 5.85 m x 4.11 m |
| Ground Level | Eating Area | 5.85 m | 4.11 m | 5.85 m x 4.11 m |
| Ground Level | Family Room | 4.91 m | 3.66 m | 4.91 m x 3.66 m |
https://www.realtor.ca/real-estate/29042816/10-elphee-lane-markham-cornell-cornell
Contact Us
Contact us for more information
Jimmy He
Broker
201 Consumers Rd., Ste. 205
Toronto, Ontario M2J 4G8
(416) 490-1177
(416) 490-1928
www.homelifenewworld.com/
Becky Li
Broker
201 Consumers Rd., Ste. 205
Toronto, Ontario M2J 4G8
(416) 490-1177
(416) 490-1928
www.homelifenewworld.com/


