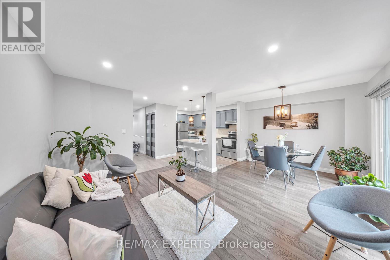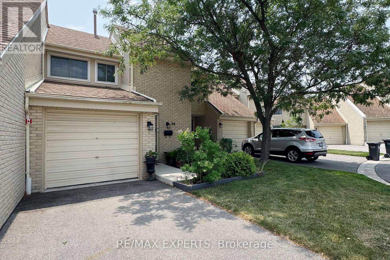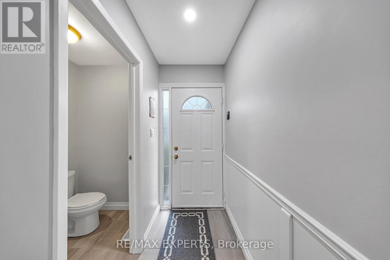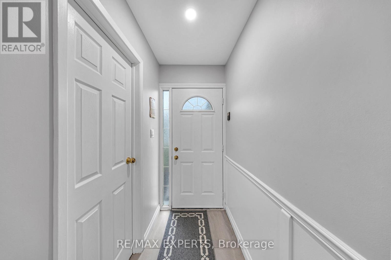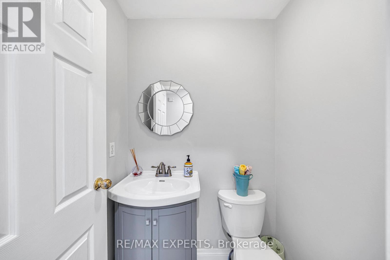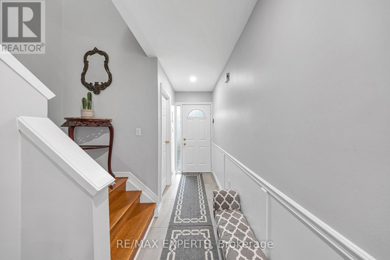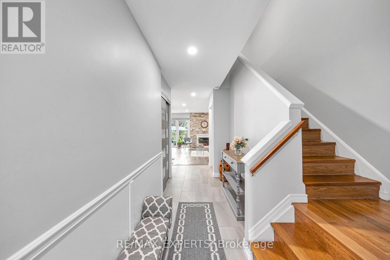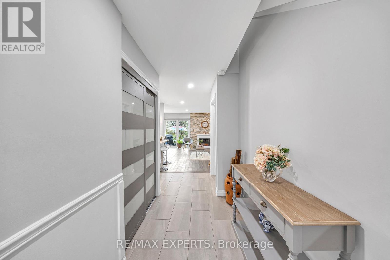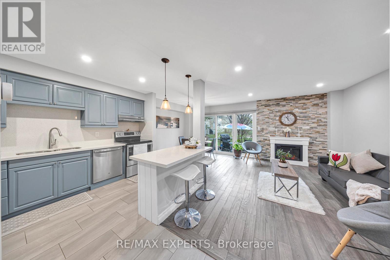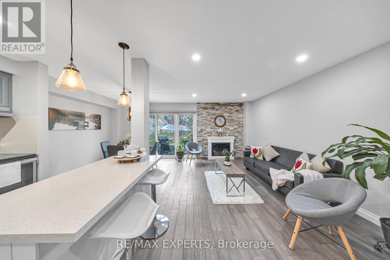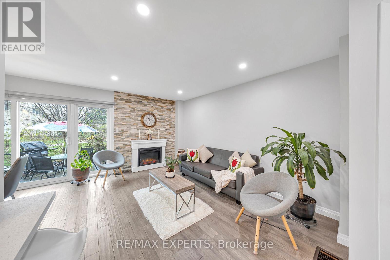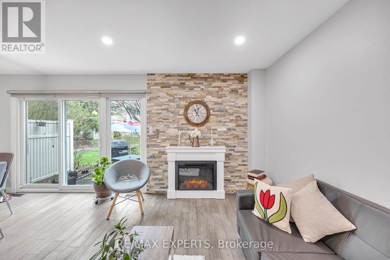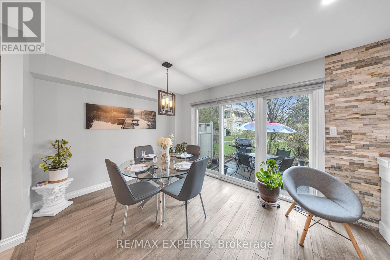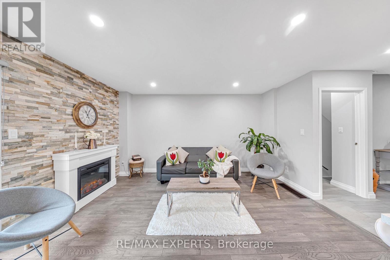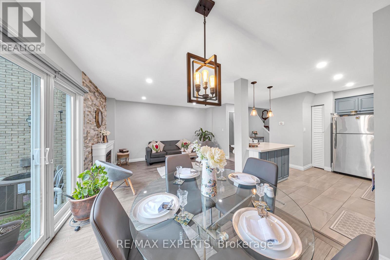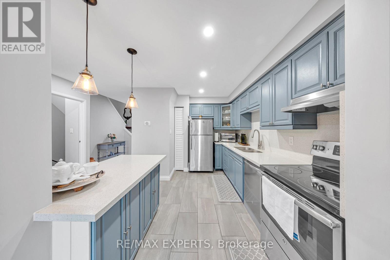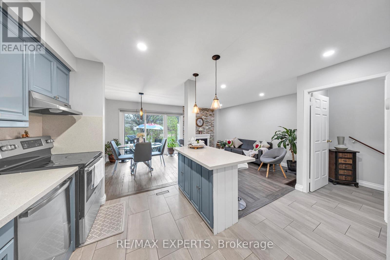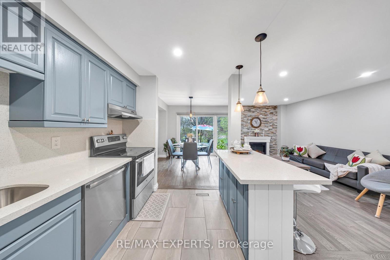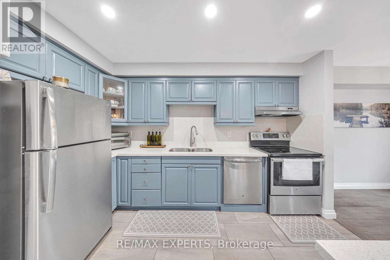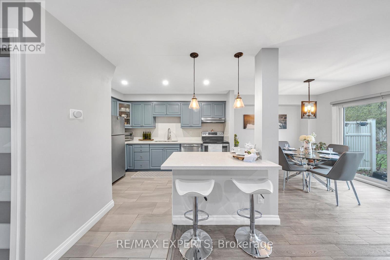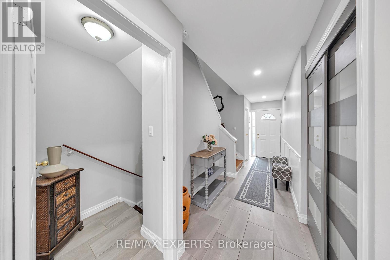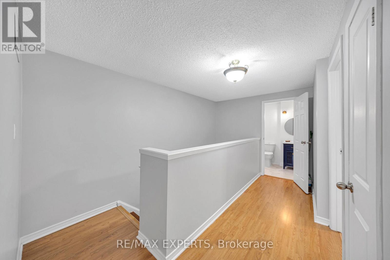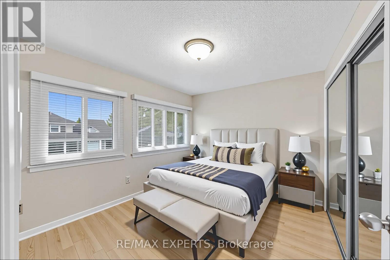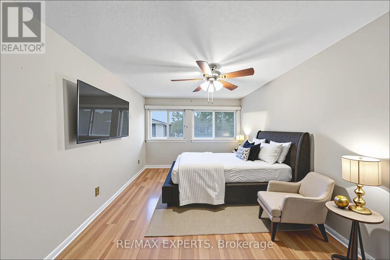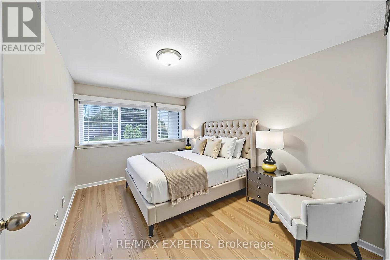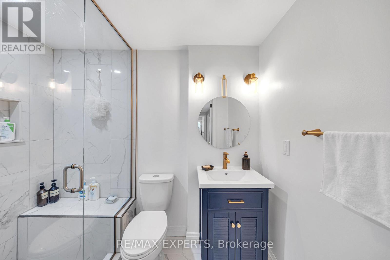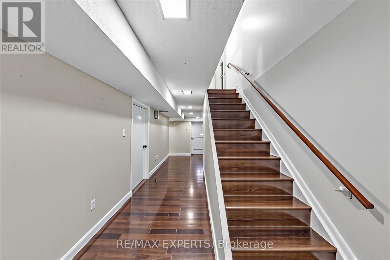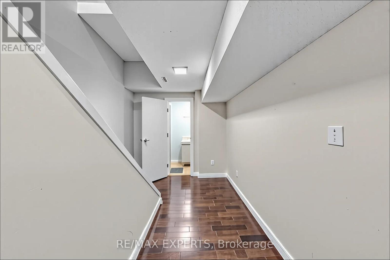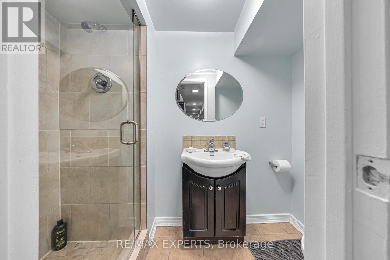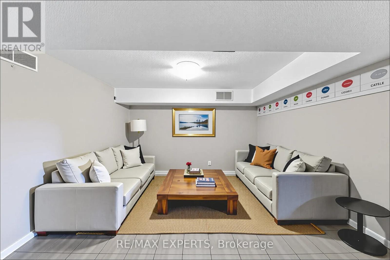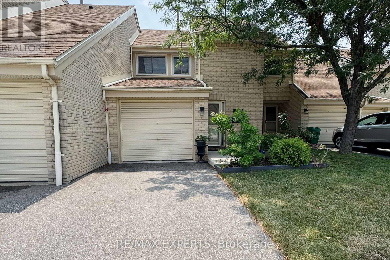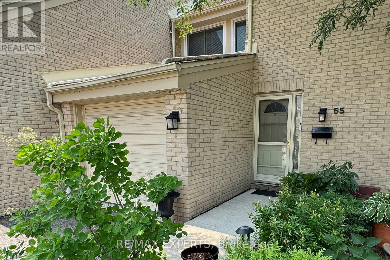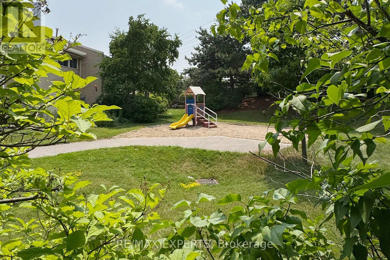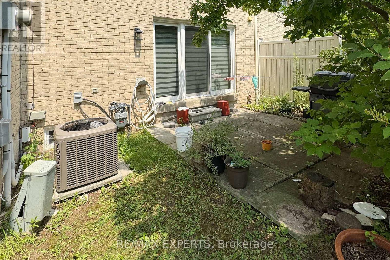55 - 2676 Folkway Drive Nw Mississauga, Ontario L5L 2G5
$774,900Maintenance, Insurance, Water
$488 Monthly
Maintenance, Insurance, Water
$488 MonthlyWelcome To 55-2676 Folkway Drive, Where Style, Comfort, And Community Come Together. Nestled In One Of Mississauga's Most Sought-After Family Neighbourhoods, This Fully Renovated And Meticulously Maintained Townhome Is Truly Move-In Ready. Featuring 3 Spacious Bedrooms, 3 Beautifully Updated Bathrooms, And A Smart, Functional Layout, This Home Offers Everything Today's Family Desires. The Modern Kitchen Impresses With Sleek Stone Countertops, Custom Cabinetry, And Stainless Steel Appliances-Perfect For Cooking, Entertaining, Or A Quick Bite Before Starting Your Day. Hardwood Floors Flow Seamlessly Across The Main Level, Complemented By Fresh, Contemporary Paint Throughout. Upstairs, Unwind In A Spa-Inspired Bathroom Featuring A Stand-Up Shower With A Built-In Bench-A Daily Touch Of Luxury You'll Love. The Finished Basement Adds Valuable Flexible Space, Ideal For A Family Lounge, Home Office, Or Personal Gym. Located In A Quiet, Family-Friendly Enclave, You'll Enjoy Access To Top-Rated Schools, Scenic Trails, Parks, Shopping, Transit, And Major Highways Just Minutes Away. This Isn't Just A Home-It's A Place To Grow, Invest, And Thrive. Book Your Private Tour Today And Discover Why It Stands Out From The Rest. (id:24801)
Property Details
| MLS® Number | W12486988 |
| Property Type | Single Family |
| Community Name | Erin Mills |
| Amenities Near By | Hospital, Park, Public Transit |
| Community Features | Pets Not Allowed |
| Equipment Type | Water Heater - Gas, Water Heater |
| Features | Balcony |
| Parking Space Total | 2 |
| Rental Equipment Type | Water Heater - Gas, Water Heater |
| Structure | Patio(s) |
Building
| Bathroom Total | 3 |
| Bedrooms Above Ground | 3 |
| Bedrooms Total | 3 |
| Age | 31 To 50 Years |
| Amenities | Party Room, Visitor Parking, Fireplace(s) |
| Basement Development | Finished |
| Basement Type | N/a (finished) |
| Cooling Type | Central Air Conditioning |
| Exterior Finish | Brick |
| Fire Protection | Smoke Detectors |
| Flooring Type | Hardwood, Tile, Laminate |
| Half Bath Total | 1 |
| Heating Fuel | Natural Gas |
| Heating Type | Forced Air |
| Stories Total | 2 |
| Size Interior | 1,200 - 1,399 Ft2 |
| Type | Row / Townhouse |
Parking
| Attached Garage | |
| Garage |
Land
| Acreage | No |
| Land Amenities | Hospital, Park, Public Transit |
| Surface Water | River/stream |
| Zoning Description | Residential |
Rooms
| Level | Type | Length | Width | Dimensions |
|---|---|---|---|---|
| Second Level | Primary Bedroom | 4.8 m | 3.02 m | 4.8 m x 3.02 m |
| Second Level | Bedroom 2 | 3.8 m | 2.76 m | 3.8 m x 2.76 m |
| Second Level | Bedroom 3 | 3 m | 2.76 m | 3 m x 2.76 m |
| Basement | Bathroom | Measurements not available | ||
| Basement | Family Room | 5.63 m | 3.6 m | 5.63 m x 3.6 m |
| Basement | Laundry Room | 3.3 m | 2.8 m | 3.3 m x 2.8 m |
| Main Level | Bathroom | Measurements not available | ||
| Upper Level | Bathroom | Measurements not available | ||
| Ground Level | Living Room | 4.42 m | 3.3 m | 4.42 m x 3.3 m |
| Ground Level | Dining Room | 2.53 m | 2.97 m | 2.53 m x 2.97 m |
| Ground Level | Kitchen | 3.75 m | 2.5 m | 3.75 m x 2.5 m |
Contact Us
Contact us for more information
Shaun Ghulam
Salesperson
soldbyshaun.ca/
www.facebook.com/soldbyshaun.remax
twitter.com/soldbyshaun83
www.linkedin.com/in/shaunghulam/
277 Cityview Blvd Unit 16
Vaughan, Ontario L4H 5A4
(905) 499-8800
www.remaxexperts.ca/


