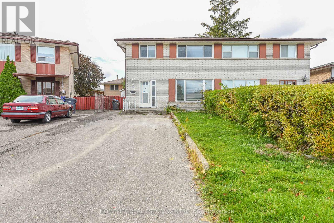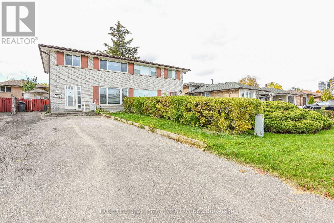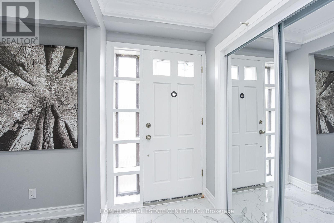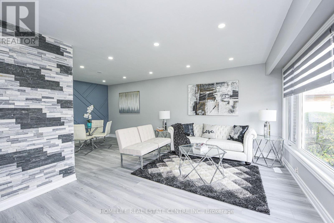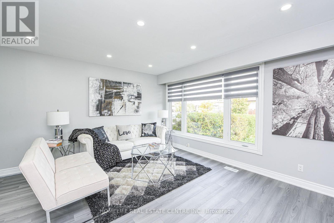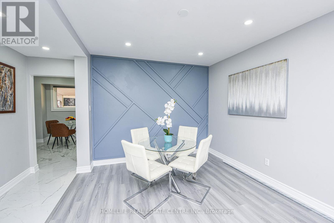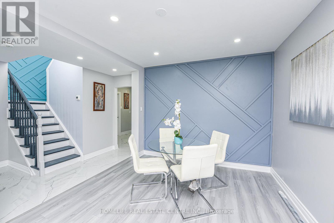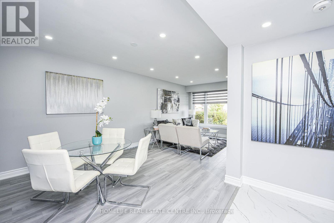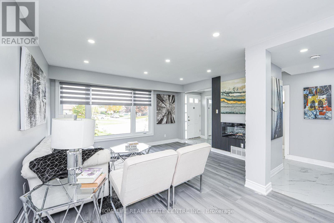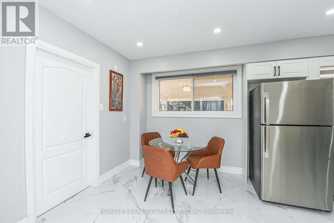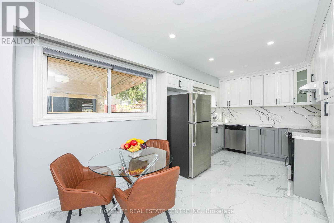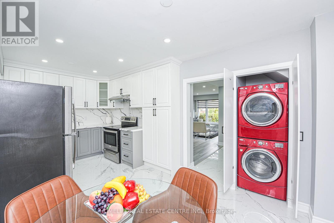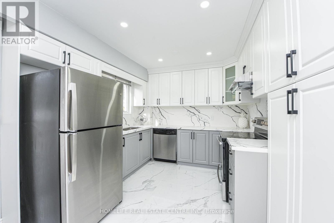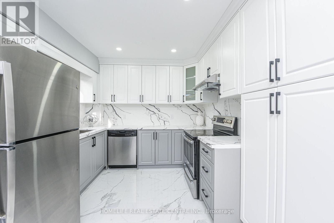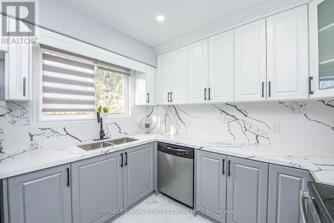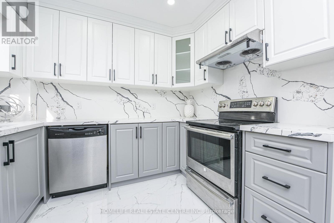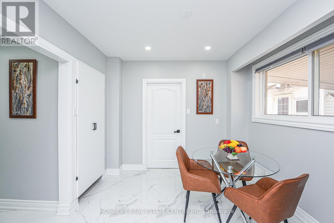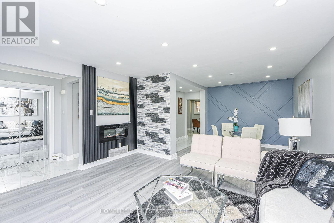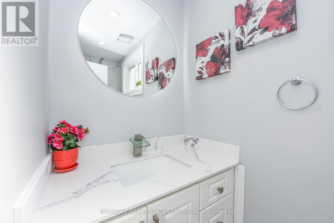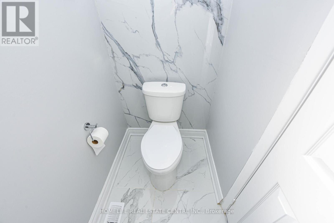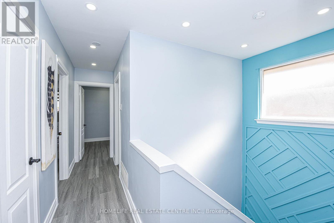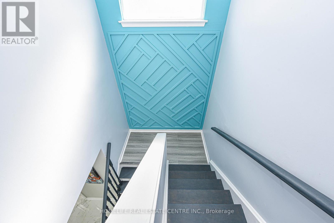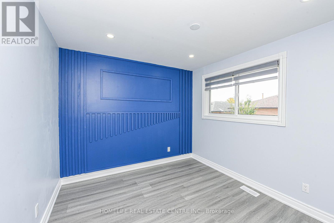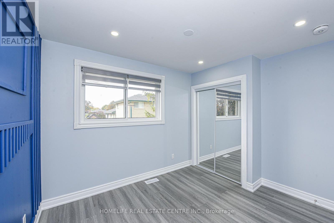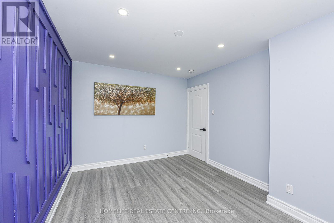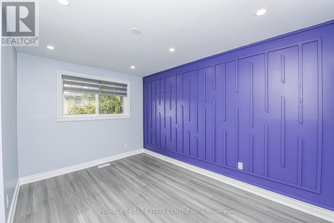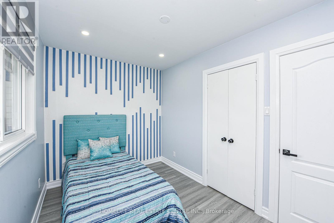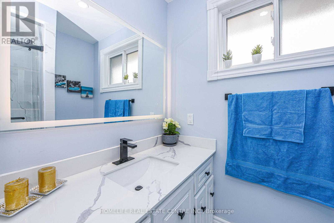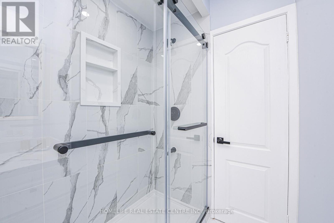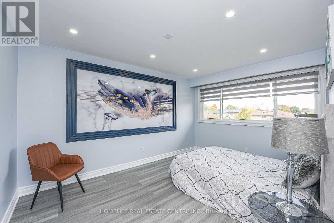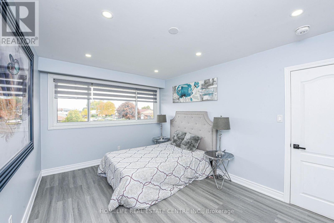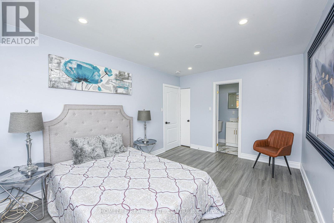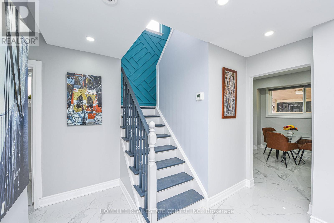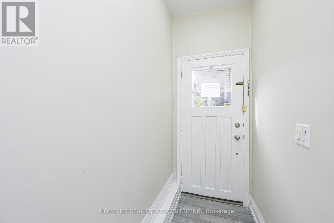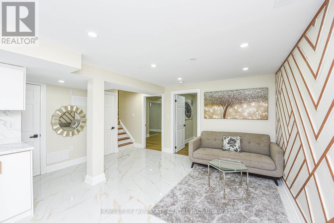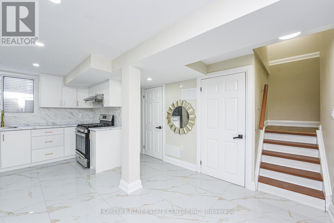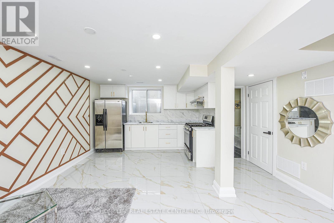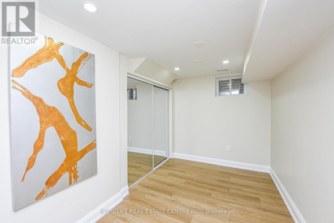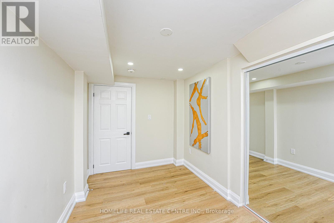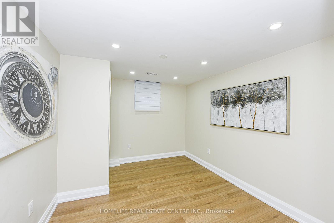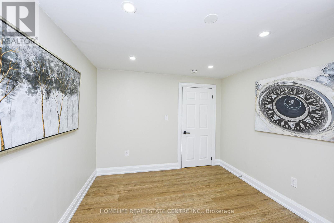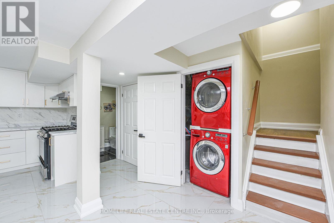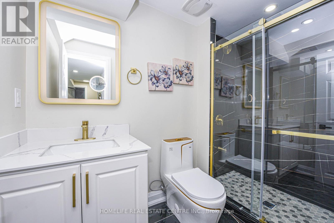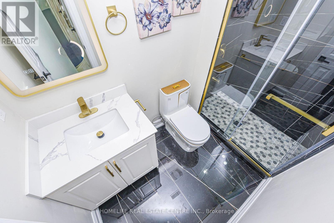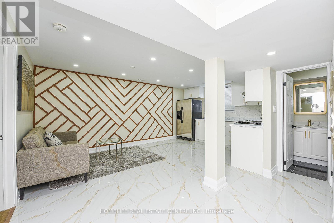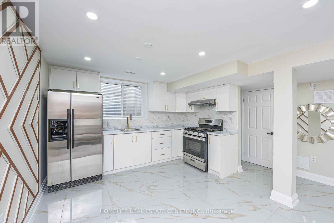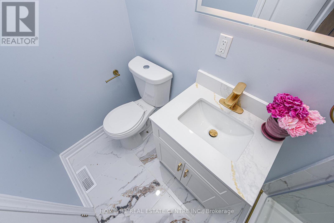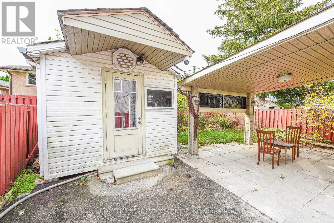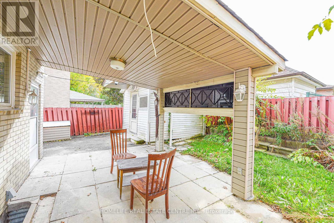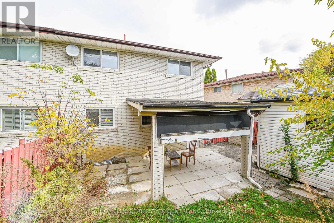58 Wilton Drive Brampton, Ontario L6W 3A1
$799,999
Fully renovated property nestled in a quiet, mature neighborhood, conveniently located near public transit, shopping, and schools.The property features laminate floors throughout, bright and open living and dining areas with brand new windows, a main-floor powder room, and a family-sized modern kitchen with quartz countertops and stainless steel appliances. The second floor primary bedroom has a 4-piece ensuite and three generous-sized bedrooms, along with a common 4-piece bathroom.The finished basement is fully legal and has a separate entrance. It includes two spacious bedrooms with built-in closets, a modern kitchen, and a modern bath with gold accent fixtures. Additionally, an extra-large driveway can accommodate over six vehicles.This home is ideal for first-time buyers with a growing family. (id:24801)
Property Details
| MLS® Number | W12485175 |
| Property Type | Single Family |
| Community Name | Brampton East |
| Amenities Near By | Hospital, Public Transit, Schools |
| Equipment Type | Water Heater |
| Features | In-law Suite |
| Parking Space Total | 6 |
| Rental Equipment Type | Water Heater |
Building
| Bathroom Total | 4 |
| Bedrooms Above Ground | 4 |
| Bedrooms Below Ground | 2 |
| Bedrooms Total | 6 |
| Appliances | Dishwasher, Dryer, Two Stoves, Two Washers, Window Coverings, Refrigerator |
| Basement Features | Apartment In Basement, Separate Entrance |
| Basement Type | N/a, N/a |
| Construction Style Attachment | Semi-detached |
| Cooling Type | Central Air Conditioning |
| Exterior Finish | Brick |
| Flooring Type | Laminate, Tile, Ceramic |
| Foundation Type | Concrete |
| Half Bath Total | 1 |
| Heating Fuel | Natural Gas |
| Heating Type | Forced Air |
| Stories Total | 2 |
| Size Interior | 1,500 - 2,000 Ft2 |
| Type | House |
| Utility Water | Municipal Water |
Parking
| No Garage |
Land
| Acreage | No |
| Land Amenities | Hospital, Public Transit, Schools |
| Sewer | Sanitary Sewer |
| Size Depth | 99 Ft ,3 In |
| Size Frontage | 26 Ft ,7 In |
| Size Irregular | 26.6 X 99.3 Ft |
| Size Total Text | 26.6 X 99.3 Ft |
| Zoning Description | R2a |
Rooms
| Level | Type | Length | Width | Dimensions |
|---|---|---|---|---|
| Second Level | Primary Bedroom | 3.1 m | 4.25 m | 3.1 m x 4.25 m |
| Second Level | Bedroom 2 | 2.95 m | 3.35 m | 2.95 m x 3.35 m |
| Second Level | Bedroom 3 | 3.95 m | 2.15 m | 3.95 m x 2.15 m |
| Second Level | Bedroom 4 | 3.38 m | 2.5 m | 3.38 m x 2.5 m |
| Second Level | Bathroom | 2.5 m | 1.9 m | 2.5 m x 1.9 m |
| Basement | Kitchen | 3.6 m | 3.33 m | 3.6 m x 3.33 m |
| Basement | Bathroom | 2.6 m | 1.35 m | 2.6 m x 1.35 m |
| Basement | Bedroom | 3.9 m | 2.95 m | 3.9 m x 2.95 m |
| Basement | Bedroom 2 | 3.9 m | 2.35 m | 3.9 m x 2.35 m |
| Basement | Great Room | 4.47 m | 3.05 m | 4.47 m x 3.05 m |
| Main Level | Living Room | 4.42 m | 3.81 m | 4.42 m x 3.81 m |
| Main Level | Dining Room | 3.25 m | 2.75 m | 3.25 m x 2.75 m |
| Main Level | Kitchen | 3.3 m | 2.14 m | 3.3 m x 2.14 m |
| Main Level | Eating Area | 2.15 m | 2.15 m | 2.15 m x 2.15 m |
https://www.realtor.ca/real-estate/29038952/58-wilton-drive-brampton-brampton-east-brampton-east
Contact Us
Contact us for more information
Jag Singh
Broker
1200 Derry Rd E Unit 21
Mississauga, Ontario L5T 0B3
(905) 795-9466
(905) 670-7443


