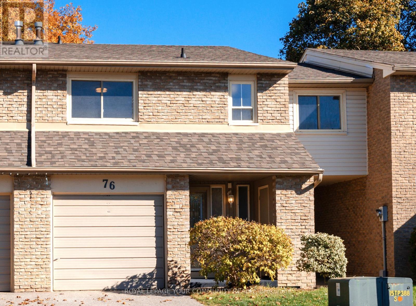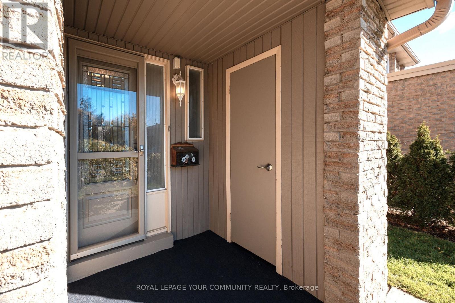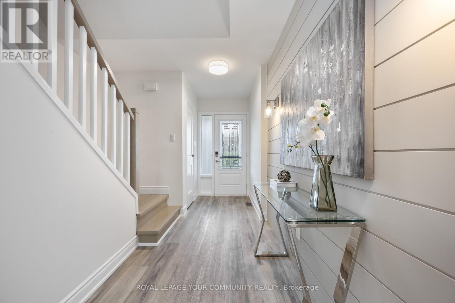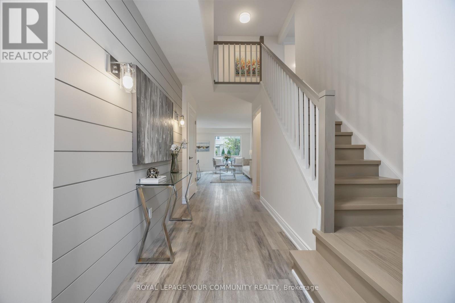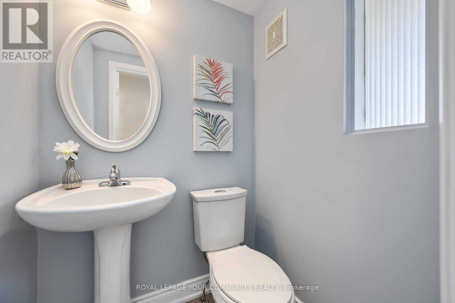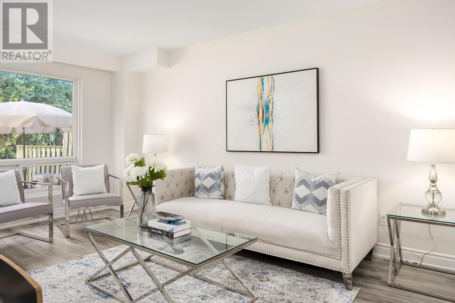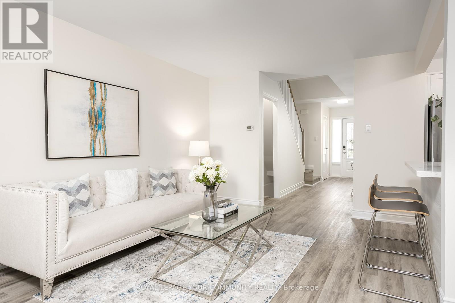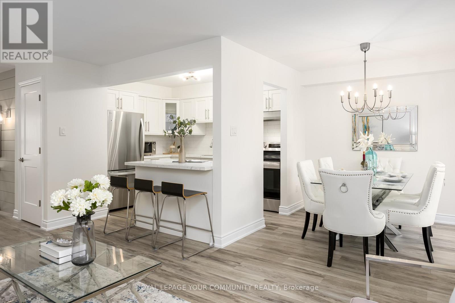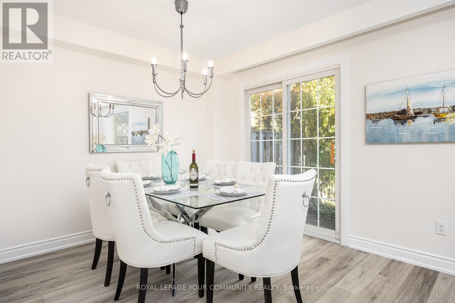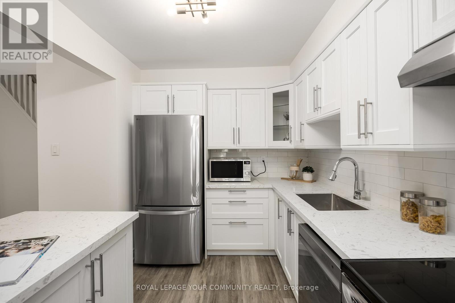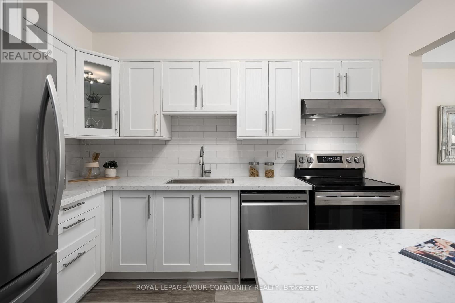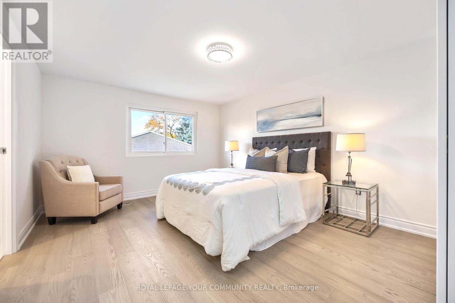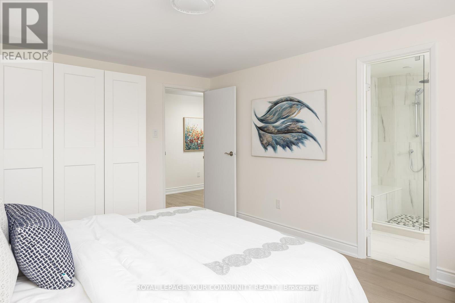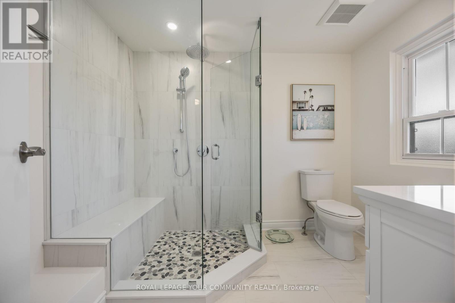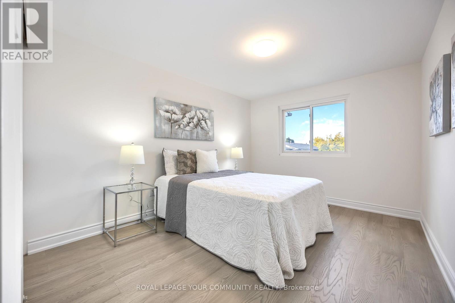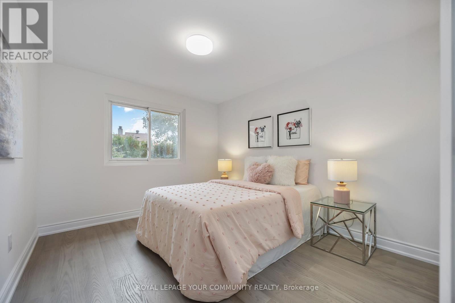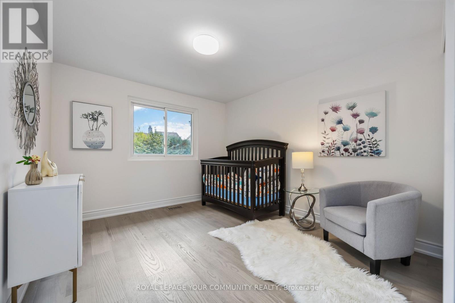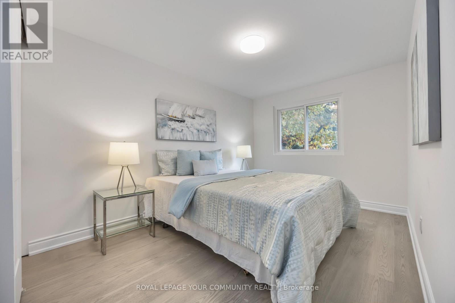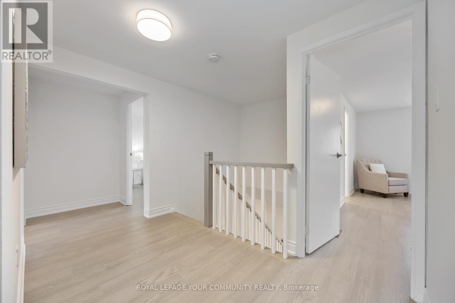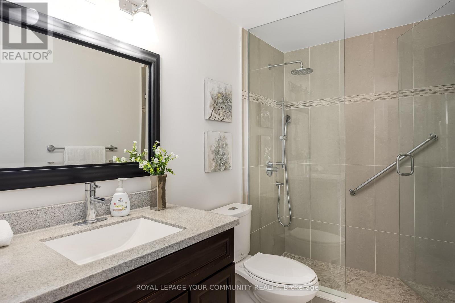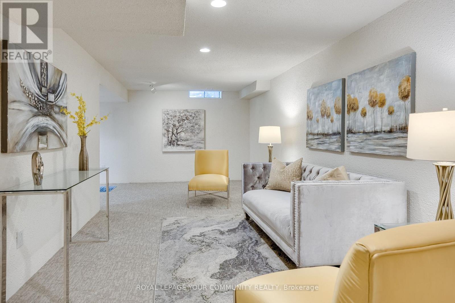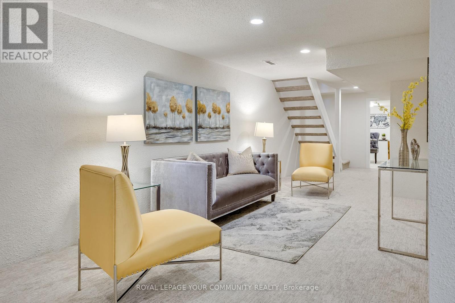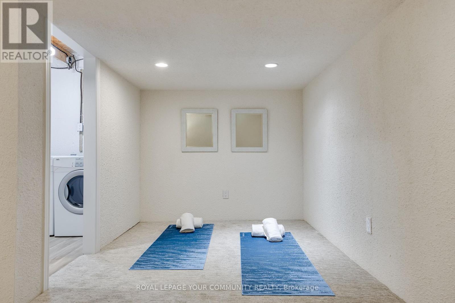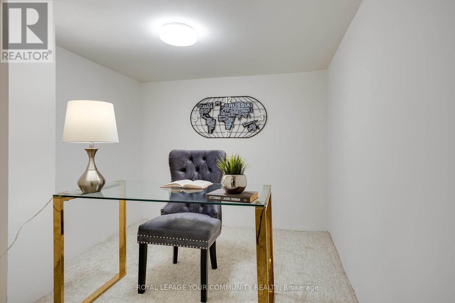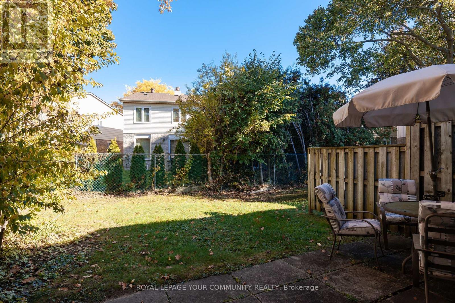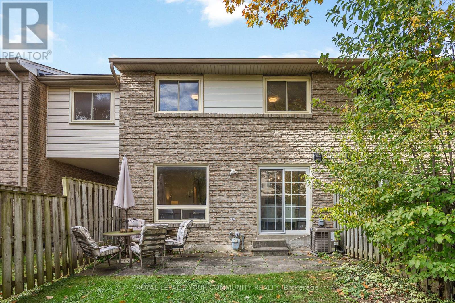76 Knightsbridge Way Markham, Ontario L3P 3W5
$988,000Maintenance, Common Area Maintenance, Water, Parking, Cable TV
$491.27 Monthly
Maintenance, Common Area Maintenance, Water, Parking, Cable TV
$491.27 MonthlyWelcome Home! Every now and then, a very special home hits the market - this is one of them! This beautifully renovated rarely offered 5(!!) bedroom home in the high demand Sherwood Terrace Complex is ready for you to move right in! The main living space is a bright open concept design. The renovated kitchen features custom cabinetry with under cabinet lighting, brand new fridge, stove and built-in dishwasher, quartz counter tops, breakfast bar and lots of storage! The kitchen is open to both the living room and the dining room offering great family cohesiveness or easy entertaining! Head up to the second floor on the hardwood stairs to the generous landing! The principle bedroom offers a gorgeous 3 piece ensuite bath, hardwood floors, double closets and large window. The other 4(!!) large bedrooms boast generous closets, hardwood floors and large windows! The finished basement offers even more living space with a large rec room area, space for an at-home office or storage and bright laundry room bringing the home to over 2000 square feet of finished living space! The home is in a prime location close to great schools, restaurants, 407, public transit, GO buses, community centre with pool and library, places of worship, hospital and parks! (id:24801)
Property Details
| MLS® Number | N12485737 |
| Property Type | Single Family |
| Community Name | Markham Village |
| Amenities Near By | Hospital, Park, Public Transit, Schools |
| Community Features | Pets Allowed With Restrictions, Community Centre |
| Equipment Type | Water Heater - Gas, Water Heater |
| Parking Space Total | 2 |
| Rental Equipment Type | Water Heater - Gas, Water Heater |
Building
| Bathroom Total | 3 |
| Bedrooms Above Ground | 5 |
| Bedrooms Total | 5 |
| Amenities | Visitor Parking |
| Appliances | Dishwasher, Dryer, Freezer, Microwave, Stove, Washer, Refrigerator |
| Basement Development | Finished |
| Basement Type | N/a (finished) |
| Cooling Type | Central Air Conditioning |
| Exterior Finish | Aluminum Siding |
| Flooring Type | Carpeted, Hardwood, Tile |
| Half Bath Total | 1 |
| Heating Fuel | Natural Gas |
| Heating Type | Forced Air |
| Stories Total | 2 |
| Size Interior | 1,600 - 1,799 Ft2 |
| Type | Row / Townhouse |
Parking
| Garage |
Land
| Acreage | No |
| Land Amenities | Hospital, Park, Public Transit, Schools |
Rooms
| Level | Type | Length | Width | Dimensions |
|---|---|---|---|---|
| Second Level | Primary Bedroom | 4.82 m | 3.64 m | 4.82 m x 3.64 m |
| Second Level | Bedroom 2 | 4.64 m | 2.72 m | 4.64 m x 2.72 m |
| Second Level | Bedroom 3 | 3.6 m | 3.06 m | 3.6 m x 3.06 m |
| Second Level | Bedroom 4 | 3.86 m | 2.92 m | 3.86 m x 2.92 m |
| Second Level | Bedroom 5 | 3.48 m | 2.92 m | 3.48 m x 2.92 m |
| Second Level | Bathroom | Measurements not available | ||
| Basement | Recreational, Games Room | 9.2 m | 5.78 m | 9.2 m x 5.78 m |
| Basement | Study | 2.72 m | 2.37 m | 2.72 m x 2.37 m |
| Main Level | Living Room | 5.36 m | 3.36 m | 5.36 m x 3.36 m |
| Main Level | Dining Room | 2.94 m | 2.5 m | 2.94 m x 2.5 m |
| Main Level | Kitchen | 3.5 m | 2.43 m | 3.5 m x 2.43 m |
Contact Us
Contact us for more information
Roger Kortschot
Salesperson
www.rogerkortschot.com/
161 Main Street
Unionville, Ontario L3R 2G8
(905) 940-4180
(905) 940-4199


