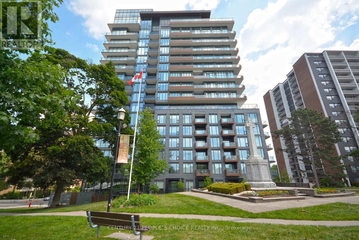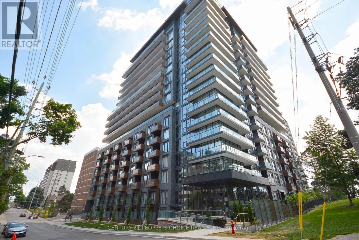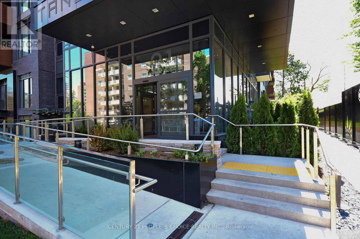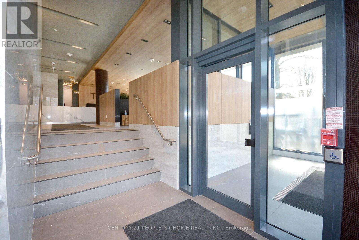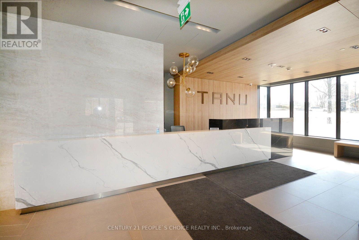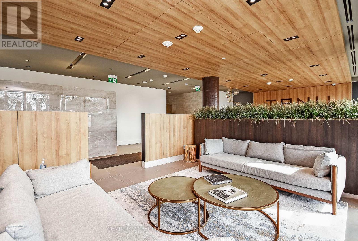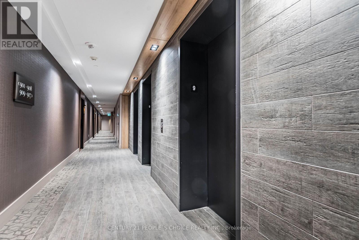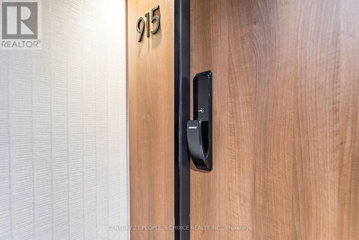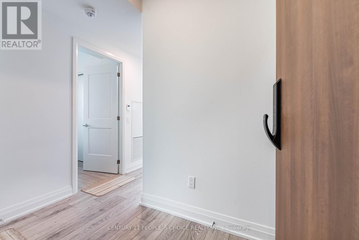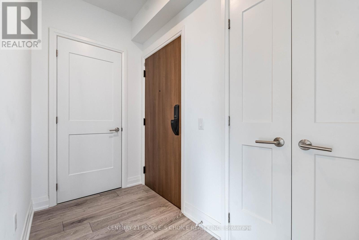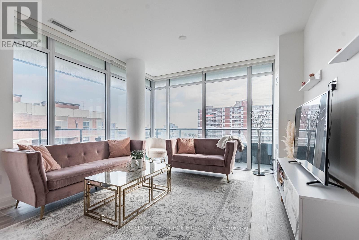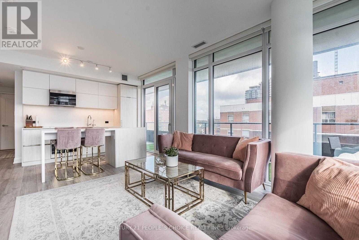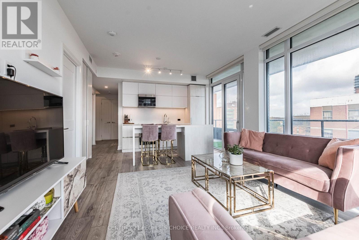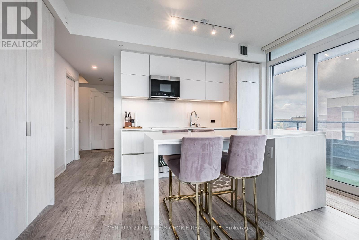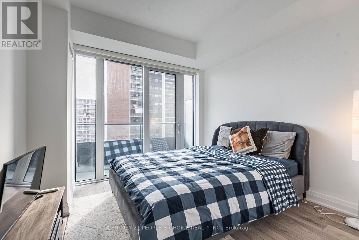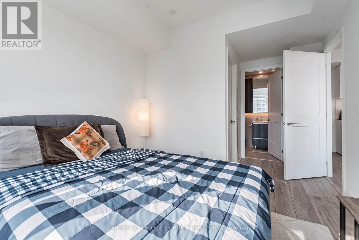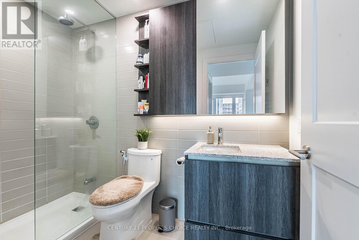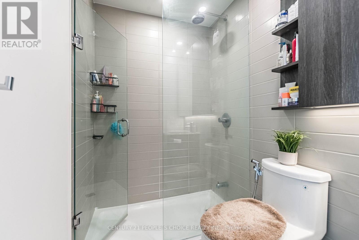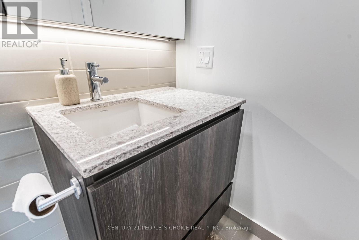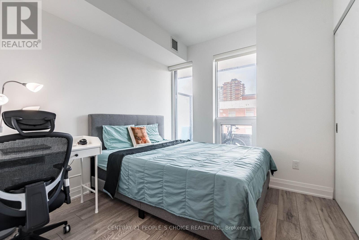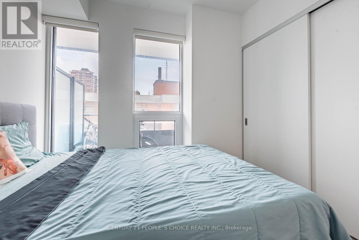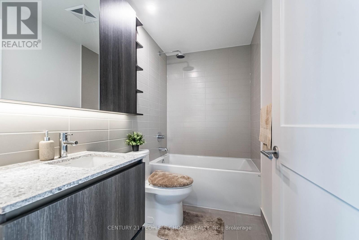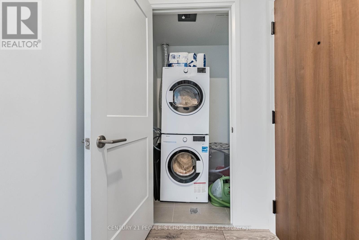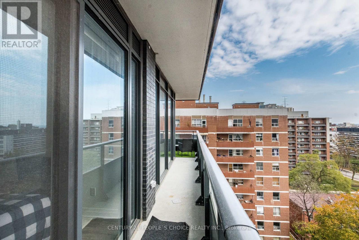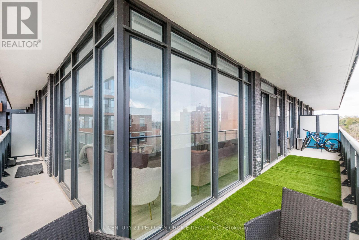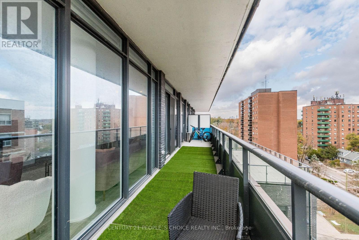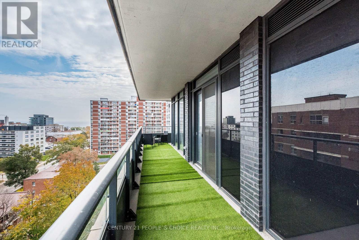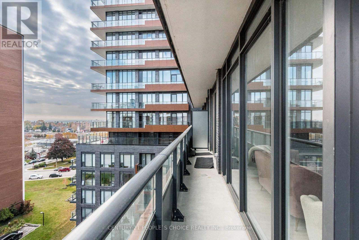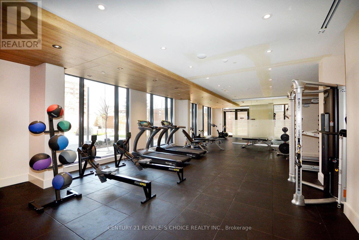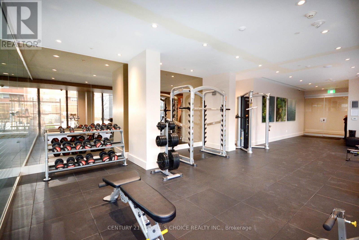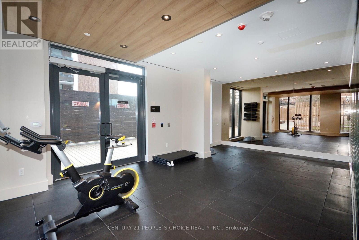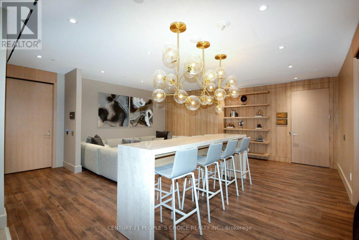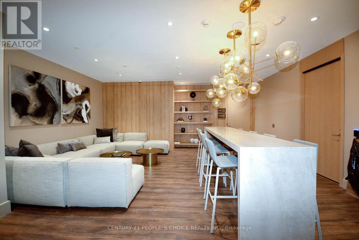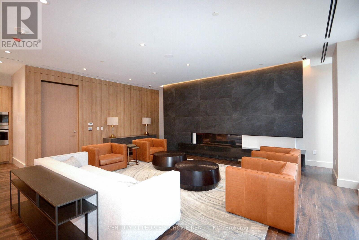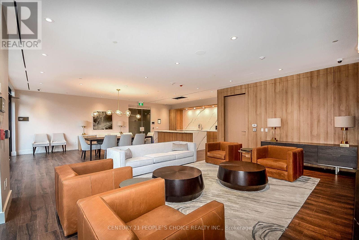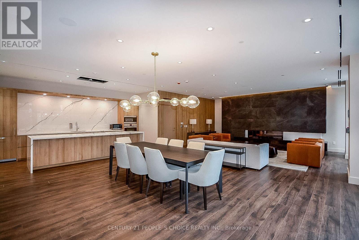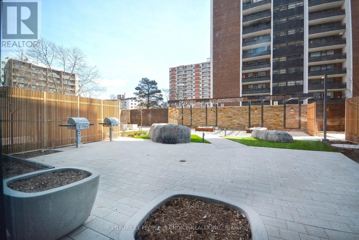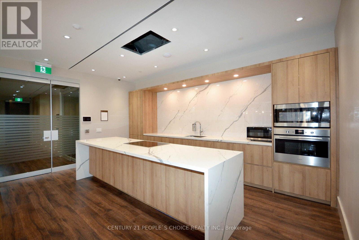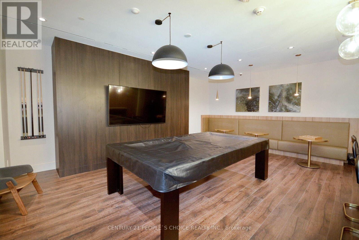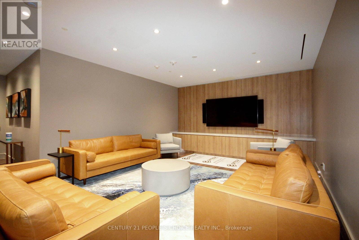915 - 21 Park Street E Mississauga, Ontario L5G 0C2
2 Bedroom
2 Bathroom
800 - 899 ft2
Central Air Conditioning
Forced Air
$3,200 Monthly
BEAUTIFUL & BRIGHT 2 BEDROOMS, 2 WASHROOMS ULTRA MODERN CONDO WITH 9 FT CEILING HEIGHT IN PRIME LOCATION OF PORT CREDIT, MODERN STYLE OPEN CONCEPT KITCHEN WITH ISLAND, PRIMARY BEDROOM WITH ENSUITE AND WALK IN CLOSET, LOTS OF NATURAL SUNLIGHT THROUGHOUT THE CONDO, WRAP AROUND BALCONY WITH PARTIAL WATER VIEWS, STEPS TO PORT CREDIT AND GO STATION. PICTURES ARE FROM 2023. (id:24801)
Property Details
| MLS® Number | W12485203 |
| Property Type | Single Family |
| Community Name | Port Credit |
| Amenities Near By | Park, Public Transit, Schools, Marina |
| Community Features | Pets Allowed With Restrictions |
| Features | Balcony |
| Parking Space Total | 1 |
Building
| Bathroom Total | 2 |
| Bedrooms Above Ground | 2 |
| Bedrooms Total | 2 |
| Age | 0 To 5 Years |
| Amenities | Visitor Parking, Party Room, Exercise Centre, Car Wash, Storage - Locker |
| Appliances | Cooktop, Dishwasher, Dryer, Microwave, Oven, Stove, Washer, Refrigerator |
| Basement Type | None |
| Cooling Type | Central Air Conditioning |
| Heating Fuel | Natural Gas |
| Heating Type | Forced Air |
| Size Interior | 800 - 899 Ft2 |
| Type | Apartment |
Parking
| Underground | |
| Garage |
Land
| Acreage | No |
| Land Amenities | Park, Public Transit, Schools, Marina |
| Surface Water | Lake/pond |
Rooms
| Level | Type | Length | Width | Dimensions |
|---|---|---|---|---|
| Flat | Living Room | 6.57 m | 3.81 m | 6.57 m x 3.81 m |
| Flat | Dining Room | 6.57 m | 3.81 m | 6.57 m x 3.81 m |
| Flat | Kitchen | 6.57 m | 3.81 m | 6.57 m x 3.81 m |
| Flat | Primary Bedroom | 3.1 m | 3.04 m | 3.1 m x 3.04 m |
| Flat | Bedroom 2 | 3.16 m | 2.95 m | 3.16 m x 2.95 m |
| Flat | Laundry Room | Measurements not available |
https://www.realtor.ca/real-estate/29038959/915-21-park-street-e-mississauga-port-credit-port-credit
Contact Us
Contact us for more information
Sumit Mehra
Salesperson
Century 21 People's Choice Realty Inc.
1780 Albion Road Unit 2 & 3
Toronto, Ontario M9V 1C1
1780 Albion Road Unit 2 & 3
Toronto, Ontario M9V 1C1
(416) 742-8000
(416) 742-8001


