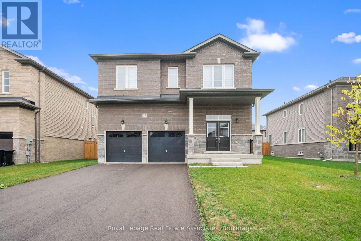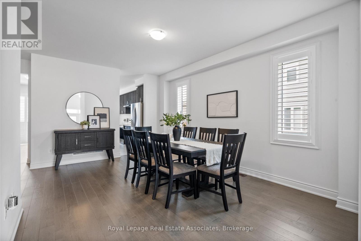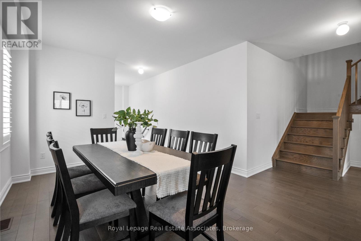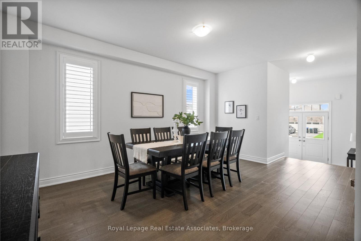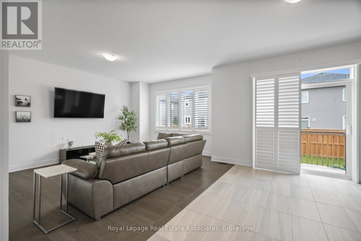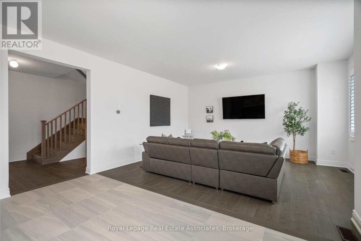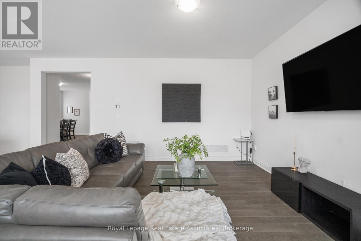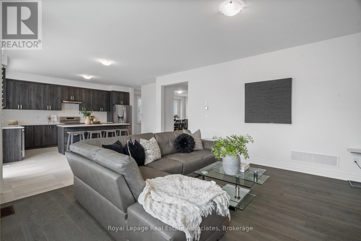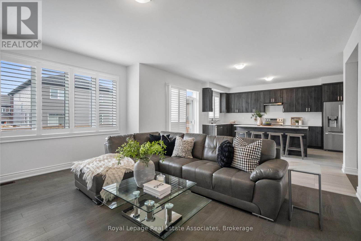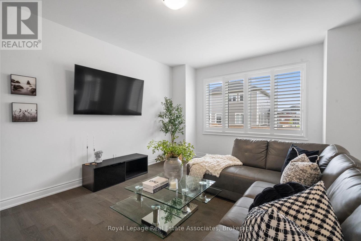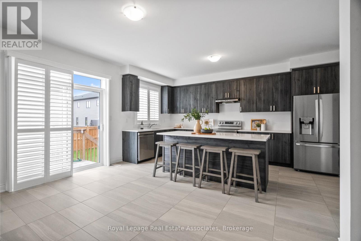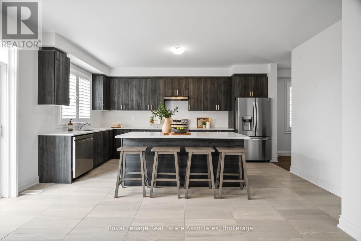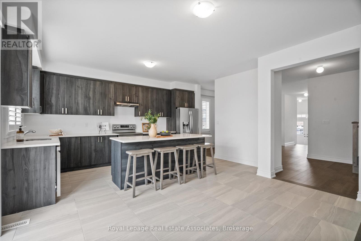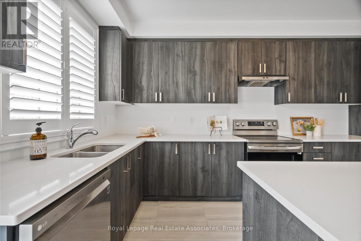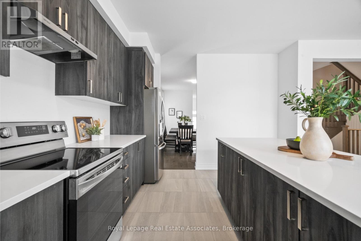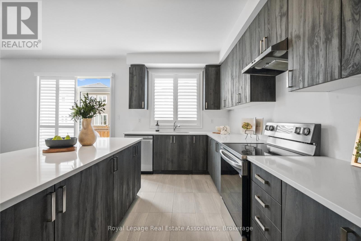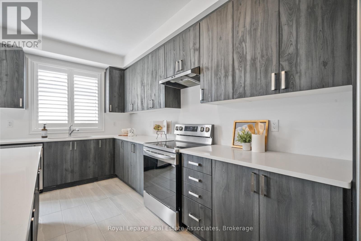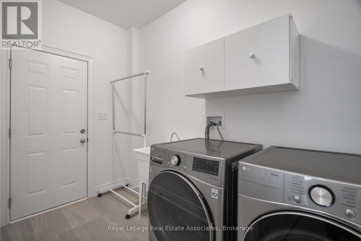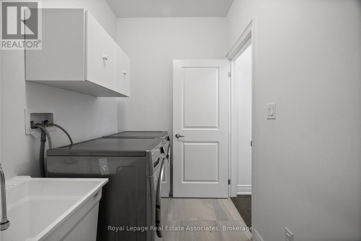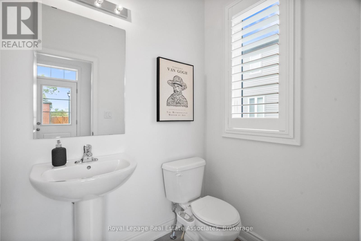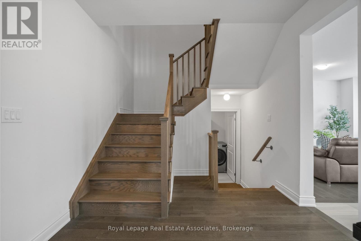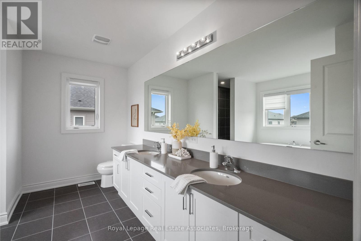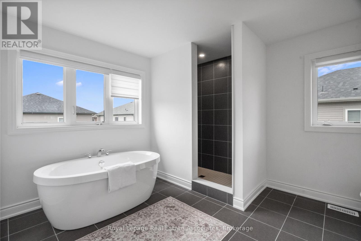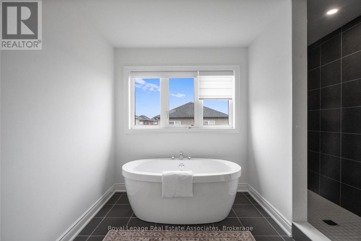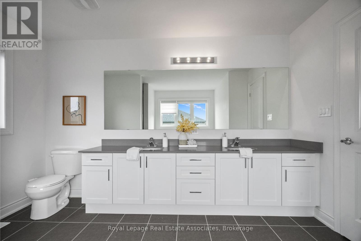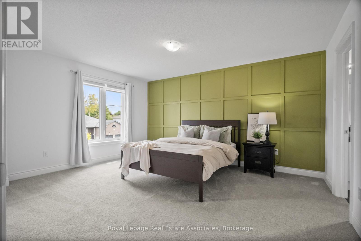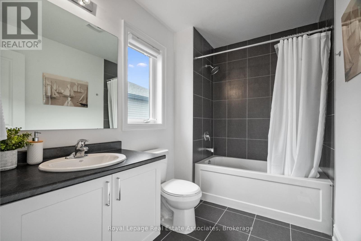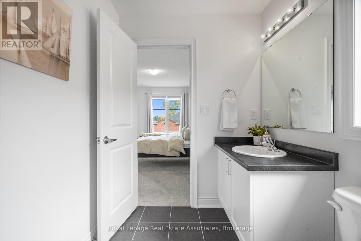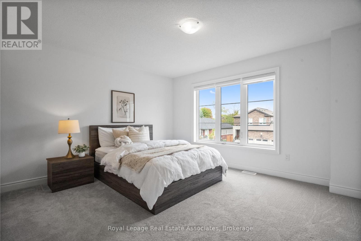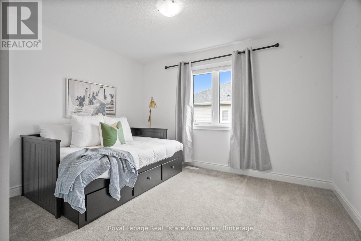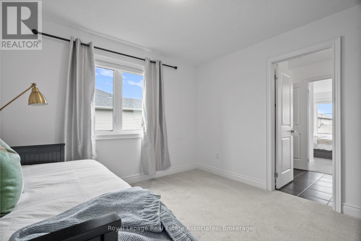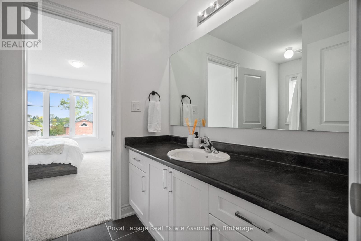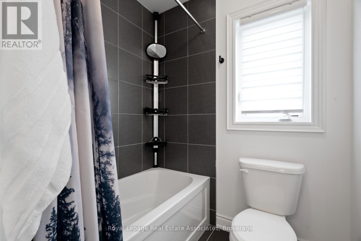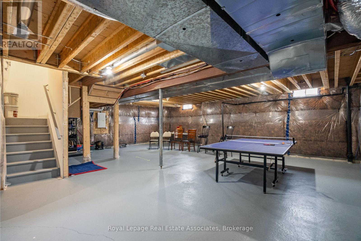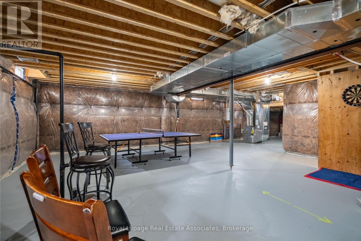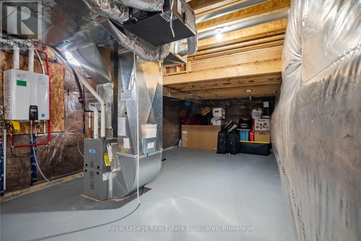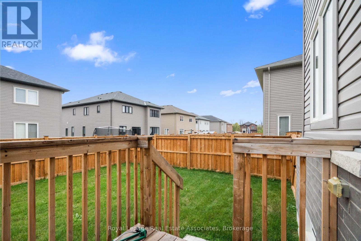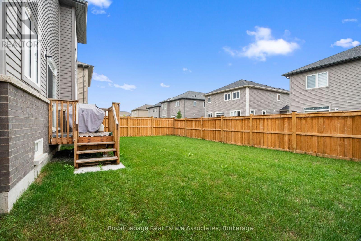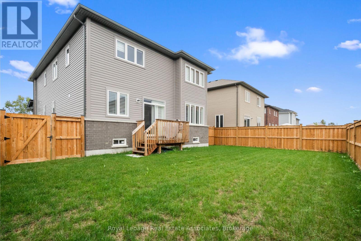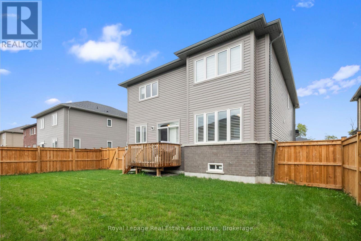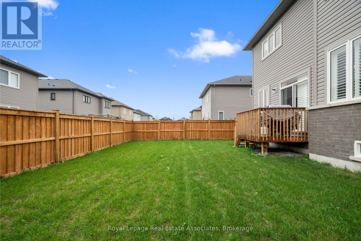12 Emerald Street Wasaga Beach, Ontario L9Z 0K8
$850,000
Welcome To 12 Emerald Street In Wasaga Beach, Where Modern Comfort Meets Coastal Living. Sitting On A Premium 53' Lot Offering Nearly 2,800 Sq. Ft. Of Above Grade Living Space, This 2022 Built Home Is Situated In A Family-Friendly Neighbourhood Just Minutes From The Shores Of One Of Ontarios Most Popular Destinations. With Many Upgrades Throughout, This 4-Bedroom, 3.5-Bathroom Residence Combines Style, Functionality, And Convenience. The Main Level Is Designed For Entertaining With 9' Ceilings, An Open-Concept Layout, Featuring A Formal Dining Room, A Spacious Kitchen With A Large Centre Island, Quartz Countertops, Built-In Stainless Steel Appliances, And A Bright Living Room Flooded With Natural Light Overlooking The Fully Fenced Backyard. A Powder Room And Finished Laundry Room With Direct Garage Access Complete This Floor. Upstairs, The Primary Retreat Offers Two Walk-In Closets And A Luxurious 5-Piece Ensuite With A Soaker Tub, Glass Shower, And Double Vanity. Bedrooms Two And Three Share A 4-Piece Semi-Ensuite, While The Fourth Bedroom Features Its Own Walk-In Closet And Ensuite Bath. The Unfinished Basement Provides Endless Potential To Create Additional Living Space. With A Double-Car Garage, Driveway Parking For Four (No Sidewalk), Rough-In Central Vac, And Upgraded Engineered Hardwood Flooring, This Home Blends Everyday Comfort With Luxury Details. Perfect As A Year-Round Residence Or Vacation Retreat, Youll Be Just Moments From Beaches, Trails, And All The Amenities Wasaga Beach Has To Offer. (id:24801)
Property Details
| MLS® Number | S12485678 |
| Property Type | Single Family |
| Community Name | Wasaga Beach |
| Amenities Near By | Golf Nearby, Place Of Worship, Schools |
| Community Features | Community Centre |
| Equipment Type | Water Heater - Tankless |
| Features | Sump Pump |
| Parking Space Total | 6 |
| Rental Equipment Type | Water Heater - Tankless |
| Structure | Deck, Porch |
Building
| Bathroom Total | 4 |
| Bedrooms Above Ground | 4 |
| Bedrooms Total | 4 |
| Age | 0 To 5 Years |
| Appliances | Central Vacuum, Dishwasher, Dryer, Hood Fan, Stove, Washer, Window Coverings, Refrigerator |
| Basement Development | Unfinished |
| Basement Type | N/a (unfinished) |
| Construction Style Attachment | Detached |
| Cooling Type | Central Air Conditioning |
| Exterior Finish | Stone, Brick |
| Flooring Type | Hardwood, Tile, Carpeted |
| Foundation Type | Unknown |
| Half Bath Total | 1 |
| Heating Fuel | Natural Gas |
| Heating Type | Forced Air |
| Stories Total | 2 |
| Size Interior | 2,500 - 3,000 Ft2 |
| Type | House |
| Utility Water | Municipal Water |
Parking
| Attached Garage | |
| Garage |
Land
| Acreage | No |
| Fence Type | Fenced Yard |
| Land Amenities | Golf Nearby, Place Of Worship, Schools |
| Sewer | Sanitary Sewer |
| Size Depth | 100 Ft ,2 In |
| Size Frontage | 53 Ft ,1 In |
| Size Irregular | 53.1 X 100.2 Ft |
| Size Total Text | 53.1 X 100.2 Ft |
| Zoning Description | R1h |
Rooms
| Level | Type | Length | Width | Dimensions |
|---|---|---|---|---|
| Second Level | Primary Bedroom | 4.06 m | 5.03 m | 4.06 m x 5.03 m |
| Second Level | Bedroom 4 | 4.06 m | 4.44 m | 4.06 m x 4.44 m |
| Second Level | Bedroom 3 | 3.73 m | 3.71 m | 3.73 m x 3.71 m |
| Second Level | Bedroom 2 | 5.56 m | 4.62 m | 5.56 m x 4.62 m |
| Main Level | Dining Room | 3.71 m | 5.13 m | 3.71 m x 5.13 m |
| Main Level | Kitchen | 5.31 m | 5.13 m | 5.31 m x 5.13 m |
| Main Level | Living Room | 4.27 m | 5 m | 4.27 m x 5 m |
| Main Level | Laundry Room | 1.7 m | 3.1 m | 1.7 m x 3.1 m |
https://www.realtor.ca/real-estate/29039791/12-emerald-street-wasaga-beach-wasaga-beach
Contact Us
Contact us for more information
Jeff Ham
Salesperson
www.thefreshapproach.ca/
(905) 812-8123
(905) 812-8155
Ian D'souza
Salesperson
(905) 812-8123
(905) 812-8155


