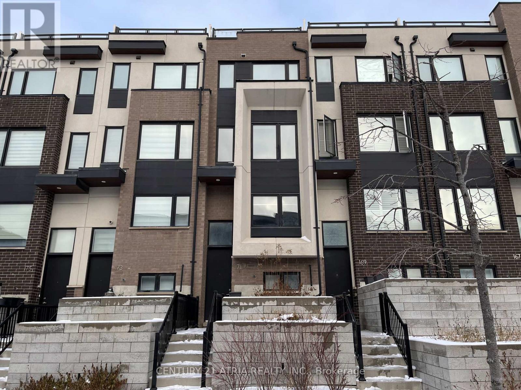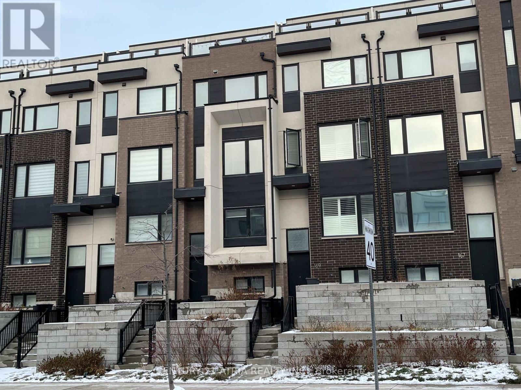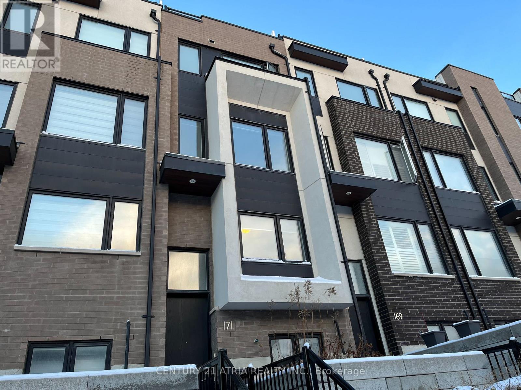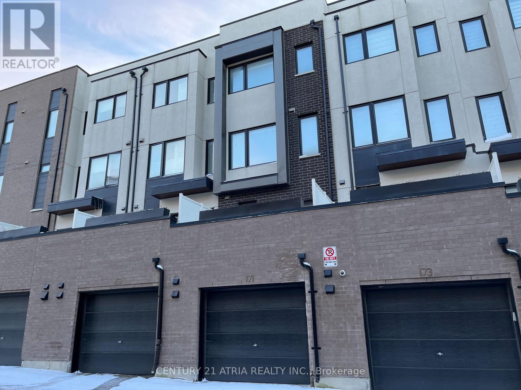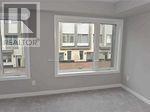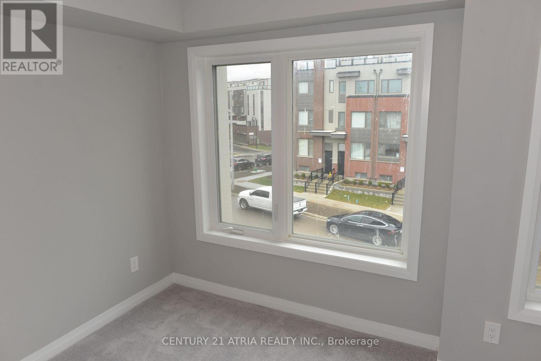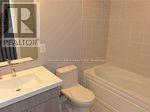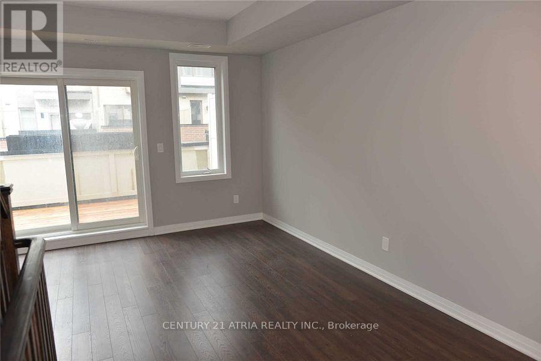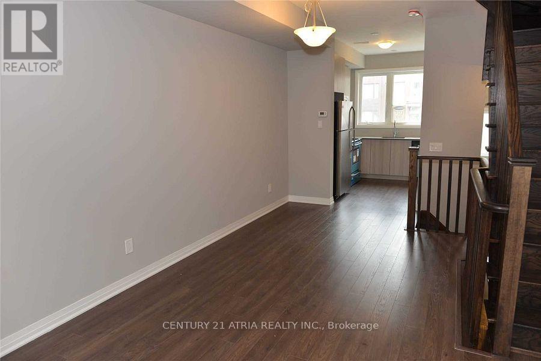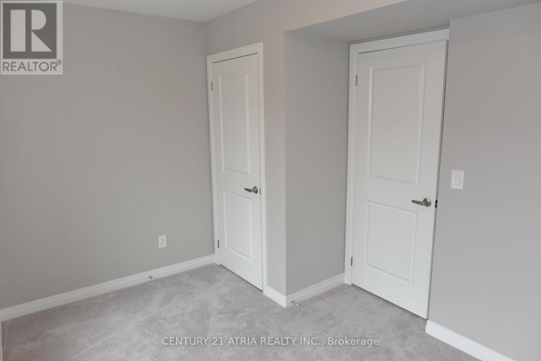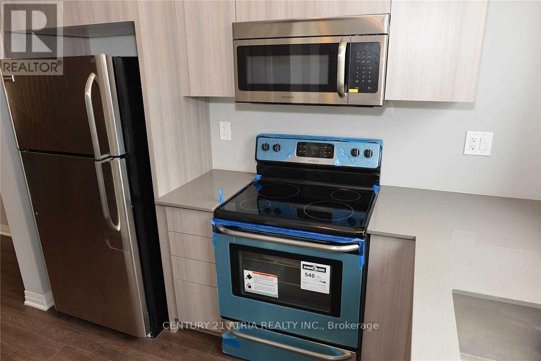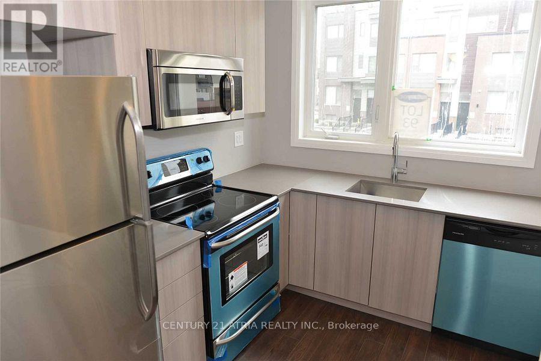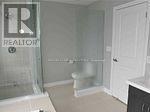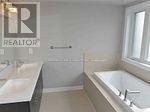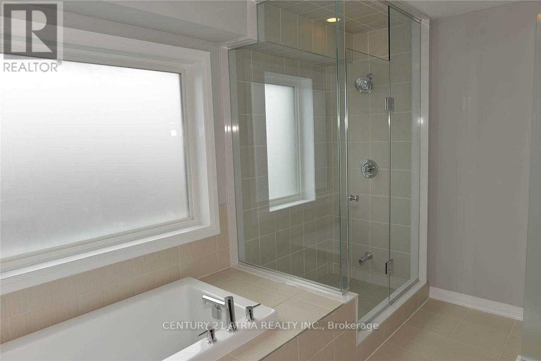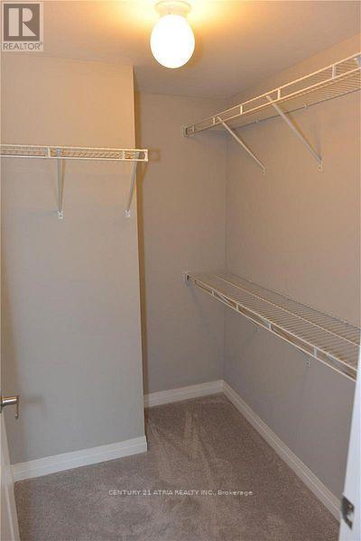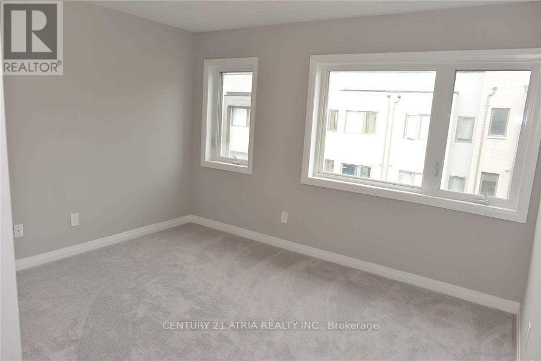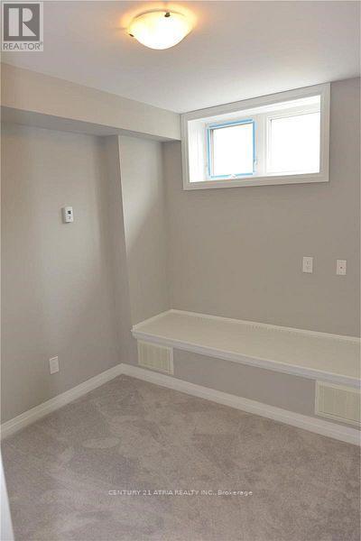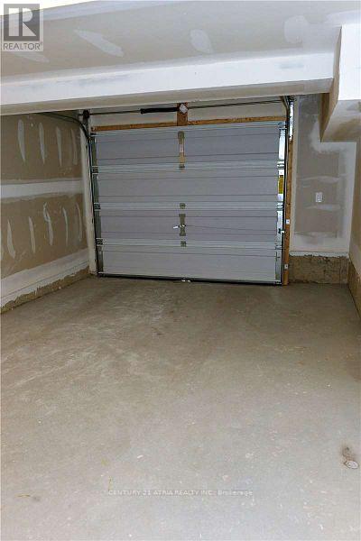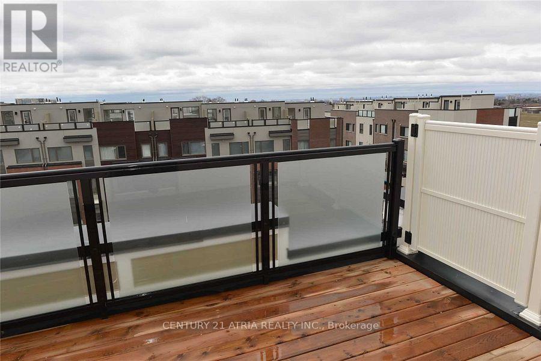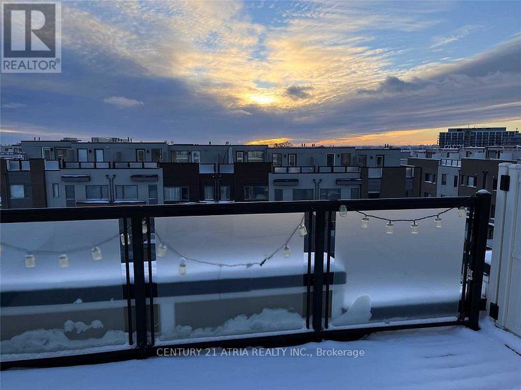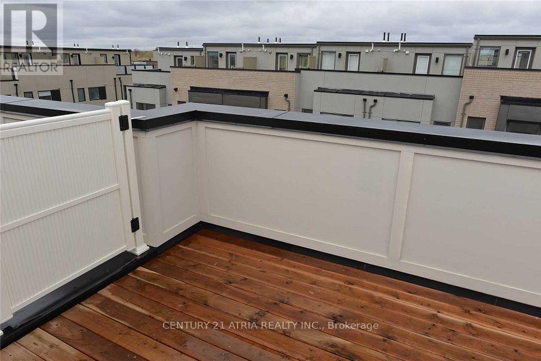171 Frederick Tisdale Drive Toronto, Ontario M3K 0B5
3 Bedroom
3 Bathroom
1,500 - 2,000 ft2
Central Air Conditioning
Forced Air
$3,500 Monthly
Conveniently Located Townhouse In Beautiful Downsview Park With 1 Car Garage. Balcones On Both Sides Of the Townhouse and On Rooftop. 9 Ft Ceiling On Ground Floor. Steps To Subway, Bus, Park, School and Hospital. Close to York University, Yorkdale Mall And 401. Tenants pays Utilities, Hydro, Water, and Garbage Collection Fees. (id:24801)
Property Details
| MLS® Number | W12486754 |
| Property Type | Single Family |
| Community Name | Downsview-Roding-CFB |
| Amenities Near By | Hospital, Park, Schools |
| Equipment Type | Water Heater |
| Parking Space Total | 1 |
| Rental Equipment Type | Water Heater |
Building
| Bathroom Total | 3 |
| Bedrooms Above Ground | 3 |
| Bedrooms Total | 3 |
| Appliances | Dishwasher, Dryer, Microwave, Oven, Stove, Washer |
| Basement Development | Finished |
| Basement Type | N/a (finished) |
| Construction Style Attachment | Attached |
| Cooling Type | Central Air Conditioning |
| Exterior Finish | Stucco |
| Flooring Type | Carpeted, Hardwood |
| Foundation Type | Concrete |
| Half Bath Total | 1 |
| Heating Fuel | Natural Gas |
| Heating Type | Forced Air |
| Stories Total | 3 |
| Size Interior | 1,500 - 2,000 Ft2 |
| Type | Row / Townhouse |
| Utility Water | Municipal Water |
Parking
| Garage |
Land
| Acreage | No |
| Land Amenities | Hospital, Park, Schools |
| Sewer | Sanitary Sewer |
Rooms
| Level | Type | Length | Width | Dimensions |
|---|---|---|---|---|
| Second Level | Bedroom 2 | 3.73 m | 2.71 m | 3.73 m x 2.71 m |
| Second Level | Bedroom 3 | 3.68 m | 2.79 m | 3.68 m x 2.79 m |
| Third Level | Primary Bedroom | 3.68 m | 2.74 m | 3.68 m x 2.74 m |
| Basement | Laundry Room | 2.08 m | 2.46 m | 2.08 m x 2.46 m |
| Main Level | Kitchen | 2.31 m | 2.31 m | 2.31 m x 2.31 m |
| Main Level | Living Room | 5.99 m | 3.68 m | 5.99 m x 3.68 m |
| Main Level | Dining Room | 5.99 m | 3.68 m | 5.99 m x 3.68 m |
Utilities
| Cable | Available |
| Electricity | Installed |
| Sewer | Installed |
Contact Us
Contact us for more information
David Sai Chiu Chen
Salesperson
www.DavidGTAHome.com
Century 21 Atria Realty Inc.
C200-1550 Sixteenth Ave Bldg C South
Richmond Hill, Ontario L4B 3K9
C200-1550 Sixteenth Ave Bldg C South
Richmond Hill, Ontario L4B 3K9
(905) 883-1988
(905) 883-8108
www.century21atria.com/


