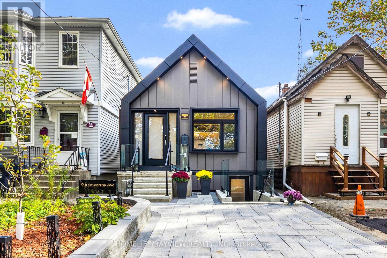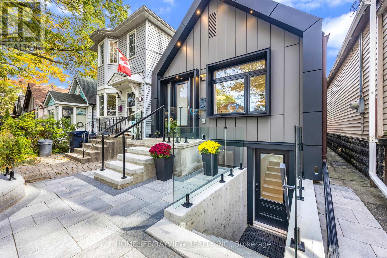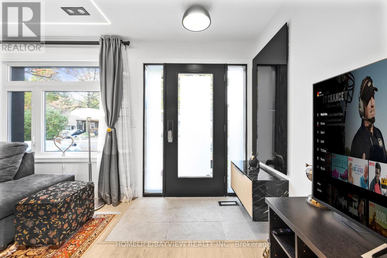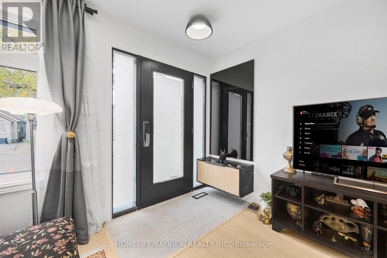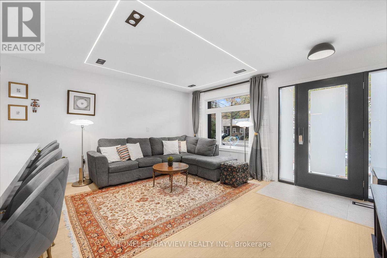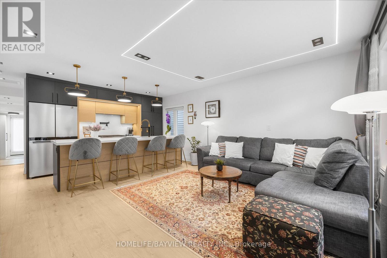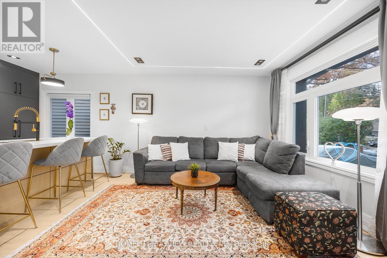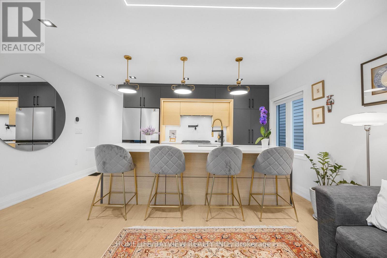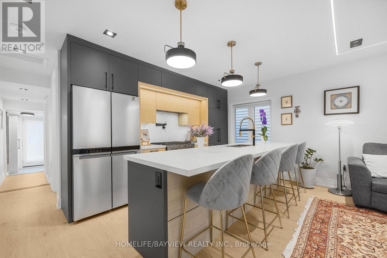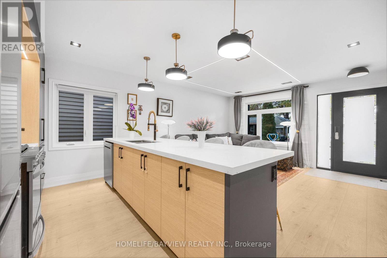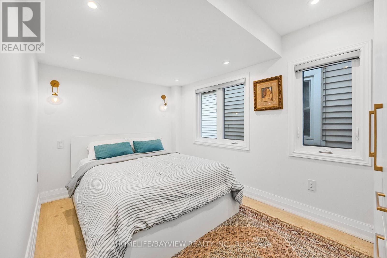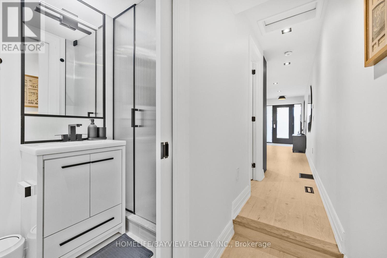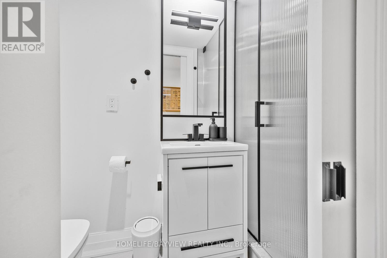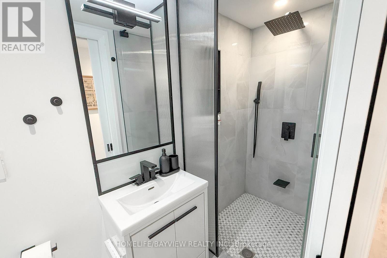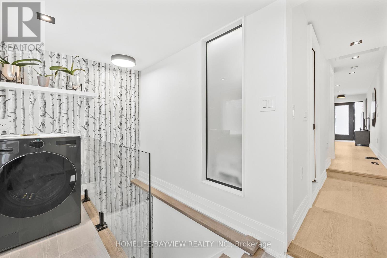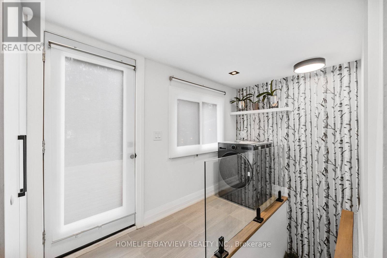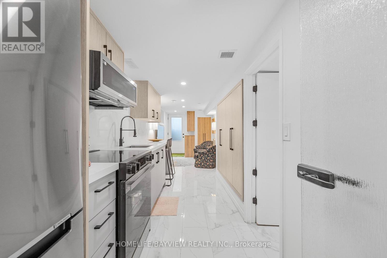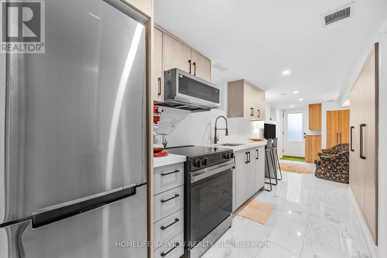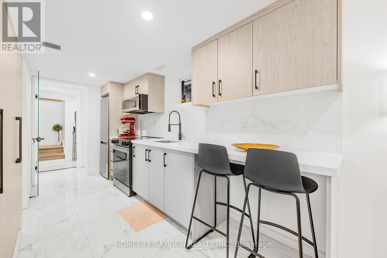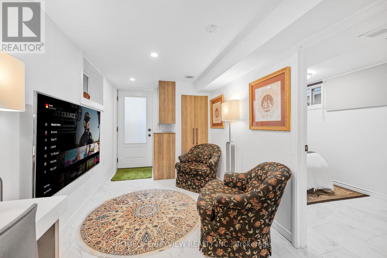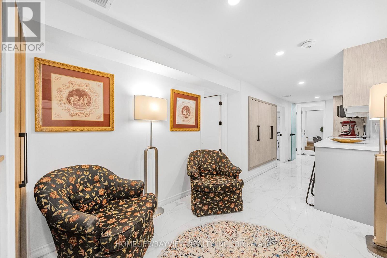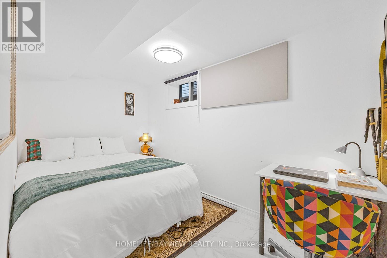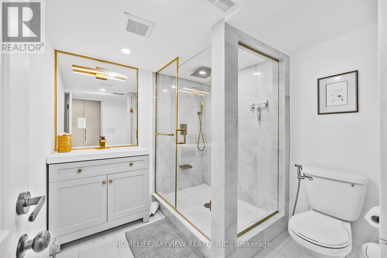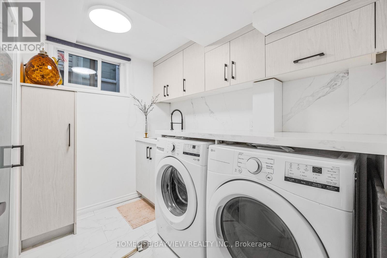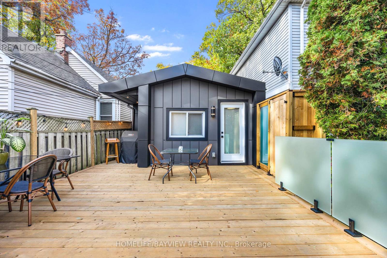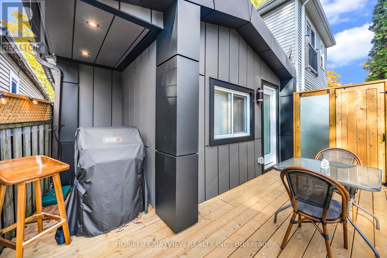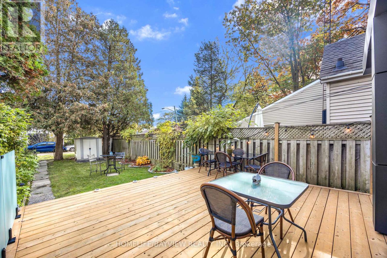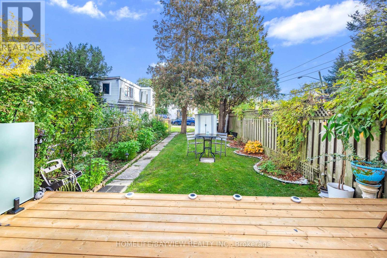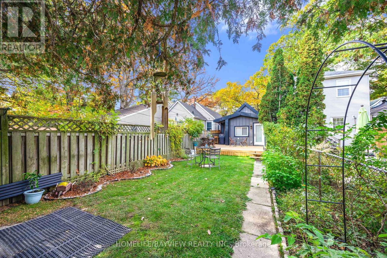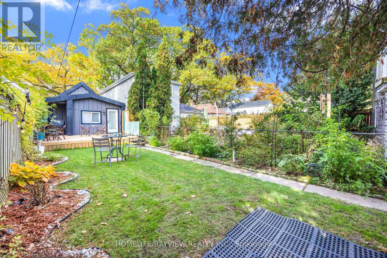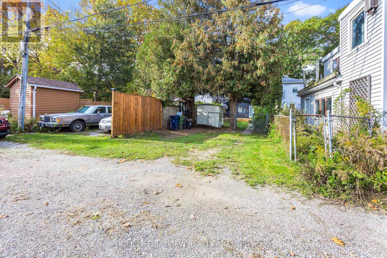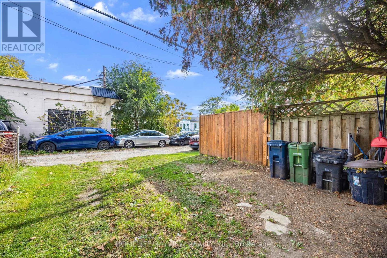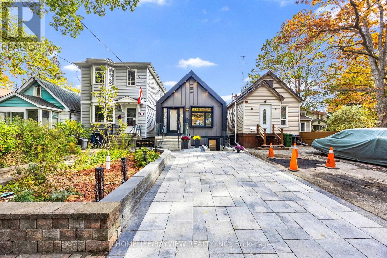9 Kenworthy Avenue Toronto, Ontario M1L 3B1
$968,000
Welcome to 9 Kenworthy Ave, renovated home with several updates. Most parts of the property were improved within the past year!, offering a perfect blend of style, comfort, and functionality. Featuring a complete transformation inside and out, the home boasts brand new electrical wiring, modern finishes throughout, a beautifully redone exterior façade, new flooring, updated kitchen with contemporary cabinetry and stainless-steel appliances, sleek bathrooms, recessed lighting, and fresh paint-everything feels brand new. The open-concept layout creates a bright and spacious flow, perfect for modern living and entertaining. Upstairs, you'll find generously sized bedrooms and elegant bathrooms that reflect a high standard of craftsmanship. The basement features a separate entrance and has been converted into a fully self-contained apartment, providing an excellent opportunity for extra income, in-law accommodation, or a private suite for guests. Located in a family-friendly neighbourhood close to schools, parks, shopping, and public transit, this home offers not only convenience but also long-term investment potential. With every major system updated and every finish brand new, 9 Kenworthy Ave is a move-in ready home that combines quality renovation, functional design, and the opportunity for additional income-all in one exceptional property. Don't miss the chance to own this beautifully modernized home in a prime Toronto location! (id:24801)
Property Details
| MLS® Number | E12485287 |
| Property Type | Single Family |
| Community Name | Oakridge |
| Amenities Near By | Park, Public Transit |
| Equipment Type | Water Heater |
| Features | Cul-de-sac, Level Lot, Lane, Carpet Free |
| Parking Space Total | 3 |
| Rental Equipment Type | Water Heater |
Building
| Bathroom Total | 2 |
| Bedrooms Above Ground | 1 |
| Bedrooms Below Ground | 1 |
| Bedrooms Total | 2 |
| Age | 51 To 99 Years |
| Appliances | Dryer, Washer, Window Coverings, Refrigerator |
| Architectural Style | Bungalow |
| Basement Development | Finished |
| Basement Features | Apartment In Basement, Walk Out |
| Basement Type | N/a, N/a (finished) |
| Construction Style Attachment | Detached |
| Cooling Type | None |
| Exterior Finish | Steel |
| Flooring Type | Ceramic |
| Foundation Type | Block |
| Heating Fuel | Natural Gas |
| Heating Type | Forced Air |
| Stories Total | 1 |
| Size Interior | 700 - 1,100 Ft2 |
| Type | House |
| Utility Water | Municipal Water |
Parking
| No Garage |
Land
| Acreage | No |
| Land Amenities | Park, Public Transit |
| Sewer | Sanitary Sewer |
| Size Depth | 137 Ft ,9 In |
| Size Frontage | 20 Ft |
| Size Irregular | 20 X 137.8 Ft |
| Size Total Text | 20 X 137.8 Ft |
| Zoning Description | Residential |
Rooms
| Level | Type | Length | Width | Dimensions |
|---|---|---|---|---|
| Basement | Kitchen | 13.6 m | 5.1 m | 13.6 m x 5.1 m |
| Basement | Living Room | 12.3 m | 7 m | 12.3 m x 7 m |
| Basement | Dining Room | 12.3 m | 7 m | 12.3 m x 7 m |
| Basement | Bedroom | 311.9 m | 6.7 m | 311.9 m x 6.7 m |
| Basement | Bathroom | 7.1 m | 7.6 m | 7.1 m x 7.6 m |
| Basement | Laundry Room | 9.8 m | 7.8 m | 9.8 m x 7.8 m |
| Ground Level | Bathroom | 9.7 m | 3.2 m | 9.7 m x 3.2 m |
| Ground Level | Living Room | 12.3 m | 15.4 m | 12.3 m x 15.4 m |
| Ground Level | Dining Room | 12.3 m | 15.4 m | 12.3 m x 15.4 m |
| Ground Level | Kitchen | 8.5 m | 12.2 m | 8.5 m x 12.2 m |
| Ground Level | Bedroom | 13.6 m | 12.2 m | 13.6 m x 12.2 m |
Utilities
| Cable | Available |
| Electricity | Installed |
| Sewer | Installed |
https://www.realtor.ca/real-estate/29038885/9-kenworthy-avenue-toronto-oakridge-oakridge
Contact Us
Contact us for more information
Amin Vafakhah
Salesperson
realestateforecast.ca/
505 Hwy 7 Suite 201
Thornhill, Ontario L3T 7T1
(905) 889-2200
(905) 889-3322
Helya Hadizadeh Raeissi
Broker
505 Hwy 7 Suite 201
Thornhill, Ontario L3T 7T1
(905) 889-2200
(905) 889-3322



