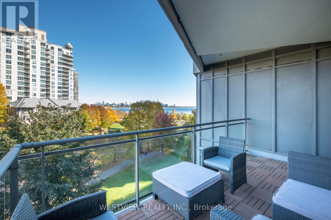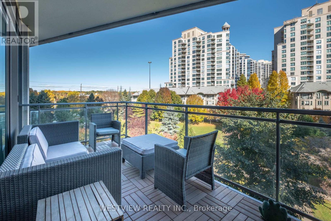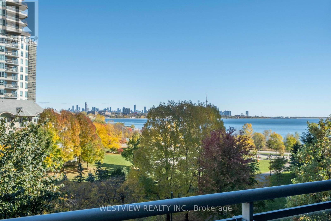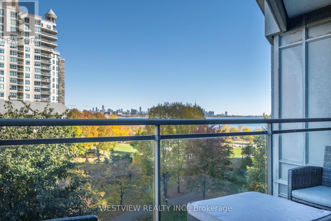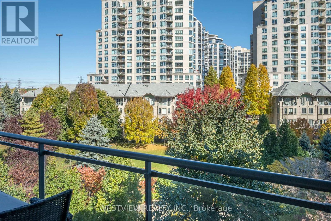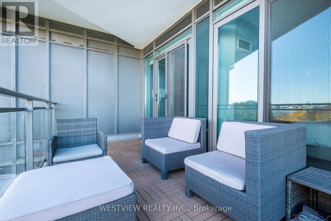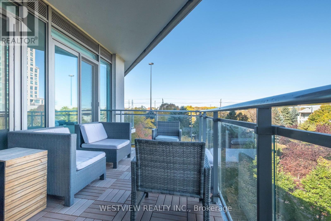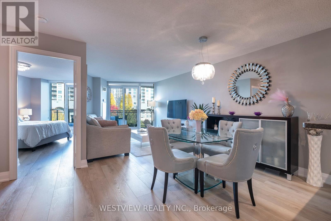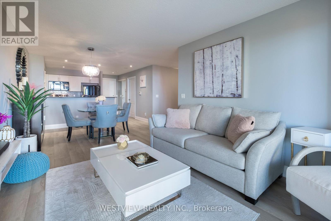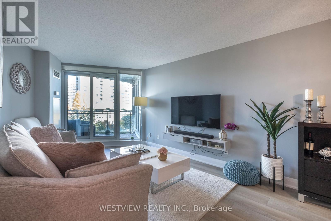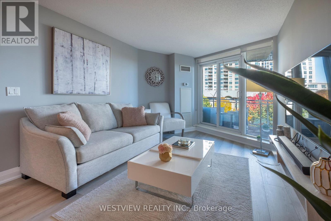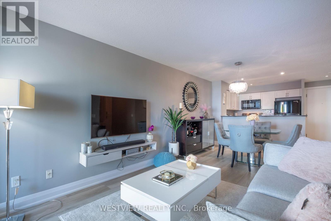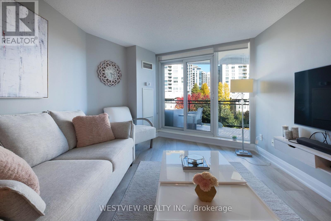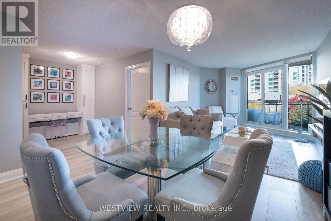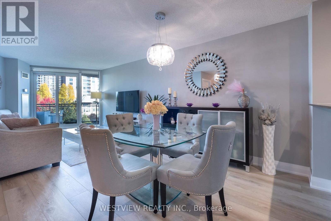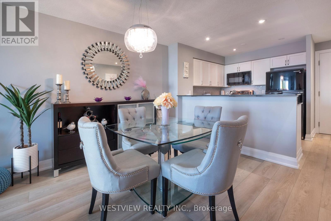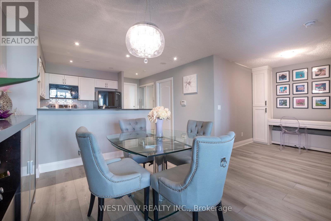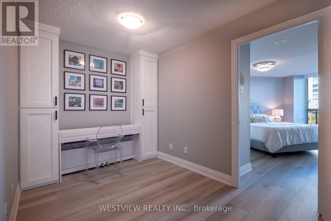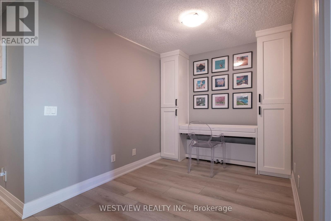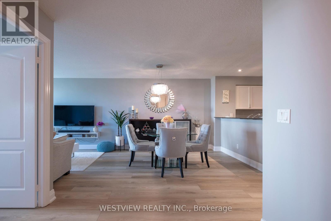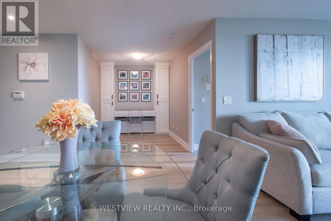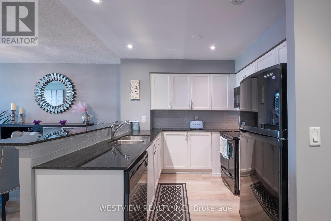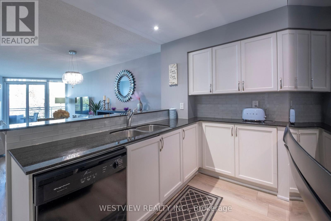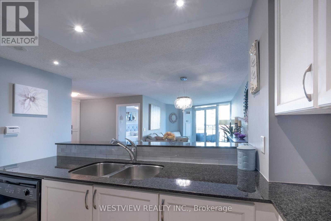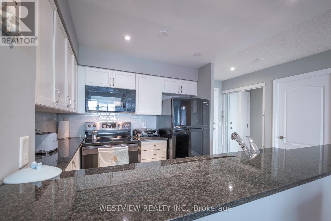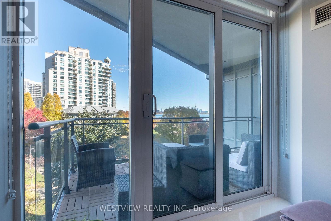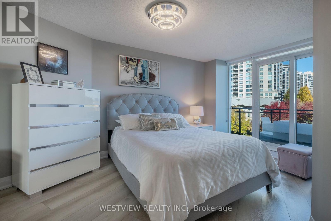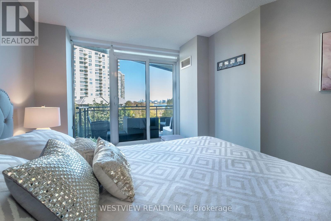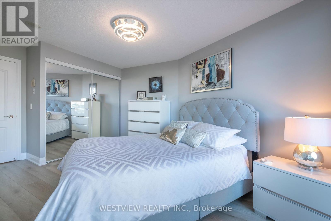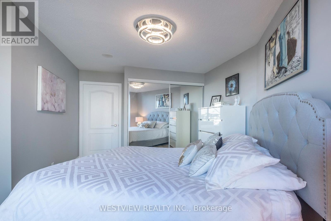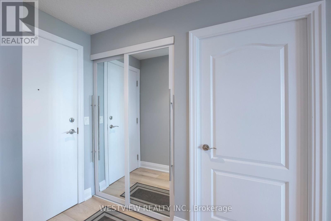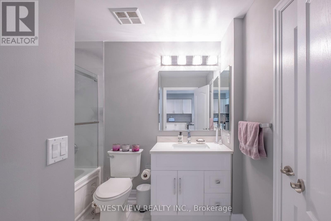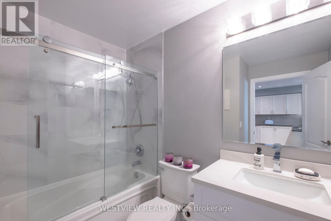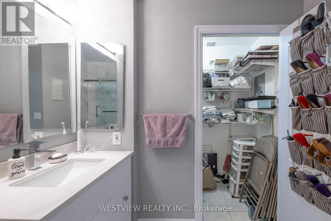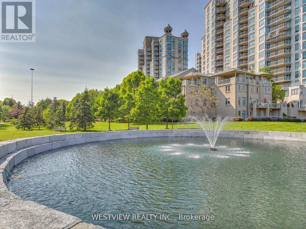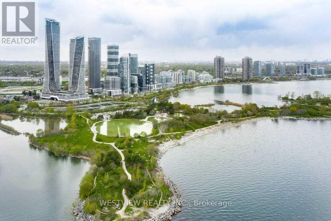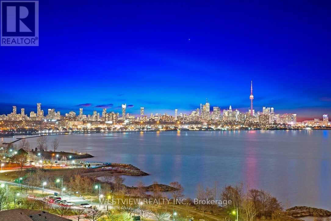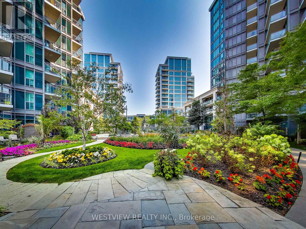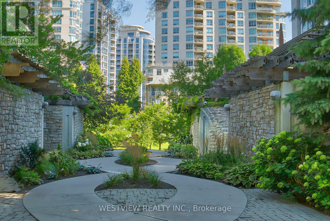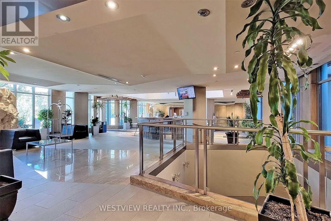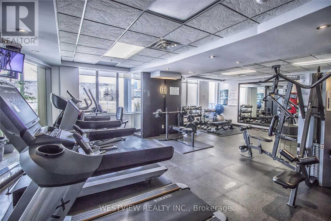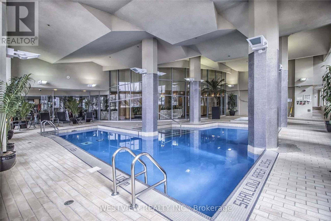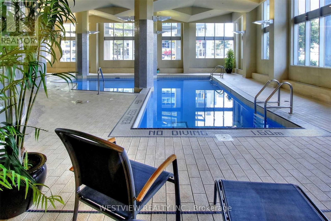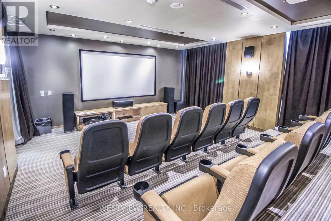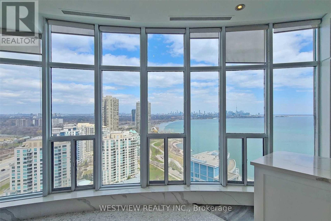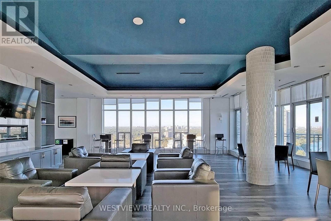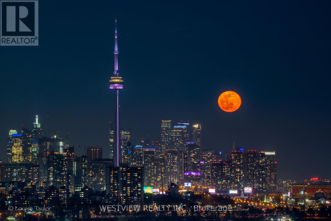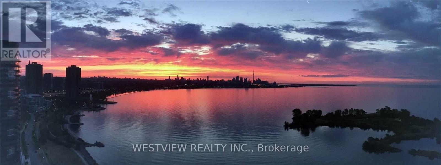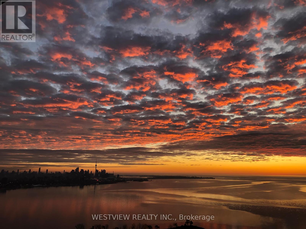413 - 2119 Lake Shore Boulevard W Toronto, Ontario M8V 4E8
$2,750 Monthly
A beautifully appointed & tastefully renovated, large one bedroom plus den waterfront condo in Voyager 2. Overlooking picturesque Jean Augustine Park, the lake & city skyline. Features two separate walk-outs to your private 110 Sqft tiled balcony, where you can enjoy your morning coffee & vibrant fall colours as they blend in with the blue waters of the lake. Same vantage point offered from the large bedroom! Unit Features a very welcoming & practical floor plan approx 800sqft, allowing for you to comfortably lay out your dining & living area to suit your needs. The large & multi-functional separate den area features custom built-in cabinetry with plenty of room for your desk, ideal for a home office. A Modern kitchen overlooking the expansive living area, includes granite counters, upgraded cabinets, new backsplash, pot-lights & breakfast bar. New premium wide plank vinyl flooring & upgraded light fixtures throughout that brighten up the entire space. The renovated 4pc washroom also features a rare separate laundry room with additional built-in storage space/ shelving. Absolutely stunning unit that you will look forward to coming home to. Meticulously maintained owner occupied unit. Includes one parking spot & storage locker along with all utilities being included. (id:24801)
Property Details
| MLS® Number | W12485222 |
| Property Type | Single Family |
| Community Name | Mimico |
| Community Features | Pets Allowed With Restrictions |
| Features | Balcony, In Suite Laundry |
| Parking Space Total | 1 |
| Pool Type | Indoor Pool |
Building
| Bathroom Total | 1 |
| Bedrooms Above Ground | 1 |
| Bedrooms Below Ground | 1 |
| Bedrooms Total | 2 |
| Amenities | Security/concierge, Exercise Centre, Visitor Parking, Sauna, Party Room, Storage - Locker |
| Appliances | Blinds, Dishwasher, Dryer, Microwave, Stove, Washer, Window Coverings, Refrigerator |
| Basement Type | None |
| Cooling Type | Central Air Conditioning |
| Exterior Finish | Concrete |
| Flooring Type | Vinyl |
| Heating Fuel | Natural Gas |
| Heating Type | Forced Air |
| Size Interior | 700 - 799 Ft2 |
| Type | Apartment |
Parking
| Underground | |
| Garage |
Land
| Acreage | No |
Rooms
| Level | Type | Length | Width | Dimensions |
|---|---|---|---|---|
| Main Level | Living Room | 6.7 m | 3.35 m | 6.7 m x 3.35 m |
| Main Level | Dining Room | 6.7 m | 3.35 m | 6.7 m x 3.35 m |
| Main Level | Den | 2.75 m | 2.13 m | 2.75 m x 2.13 m |
| Main Level | Kitchen | 2.9 m | 2.75 m | 2.9 m x 2.75 m |
| Main Level | Primary Bedroom | 4.27 m | 3.2 m | 4.27 m x 3.2 m |
https://www.realtor.ca/real-estate/29038966/413-2119-lake-shore-boulevard-w-toronto-mimico-mimico
Contact Us
Contact us for more information
Manny Anagnostakis
Salesperson
58 Marine Parade Dr Ste 117
Toronto, Ontario M8V 4G1
(416) 201-9000


