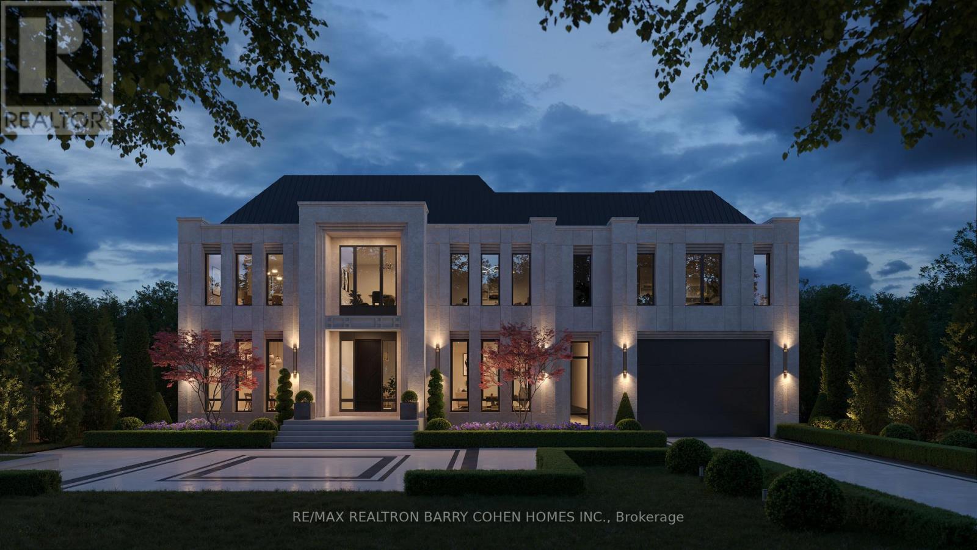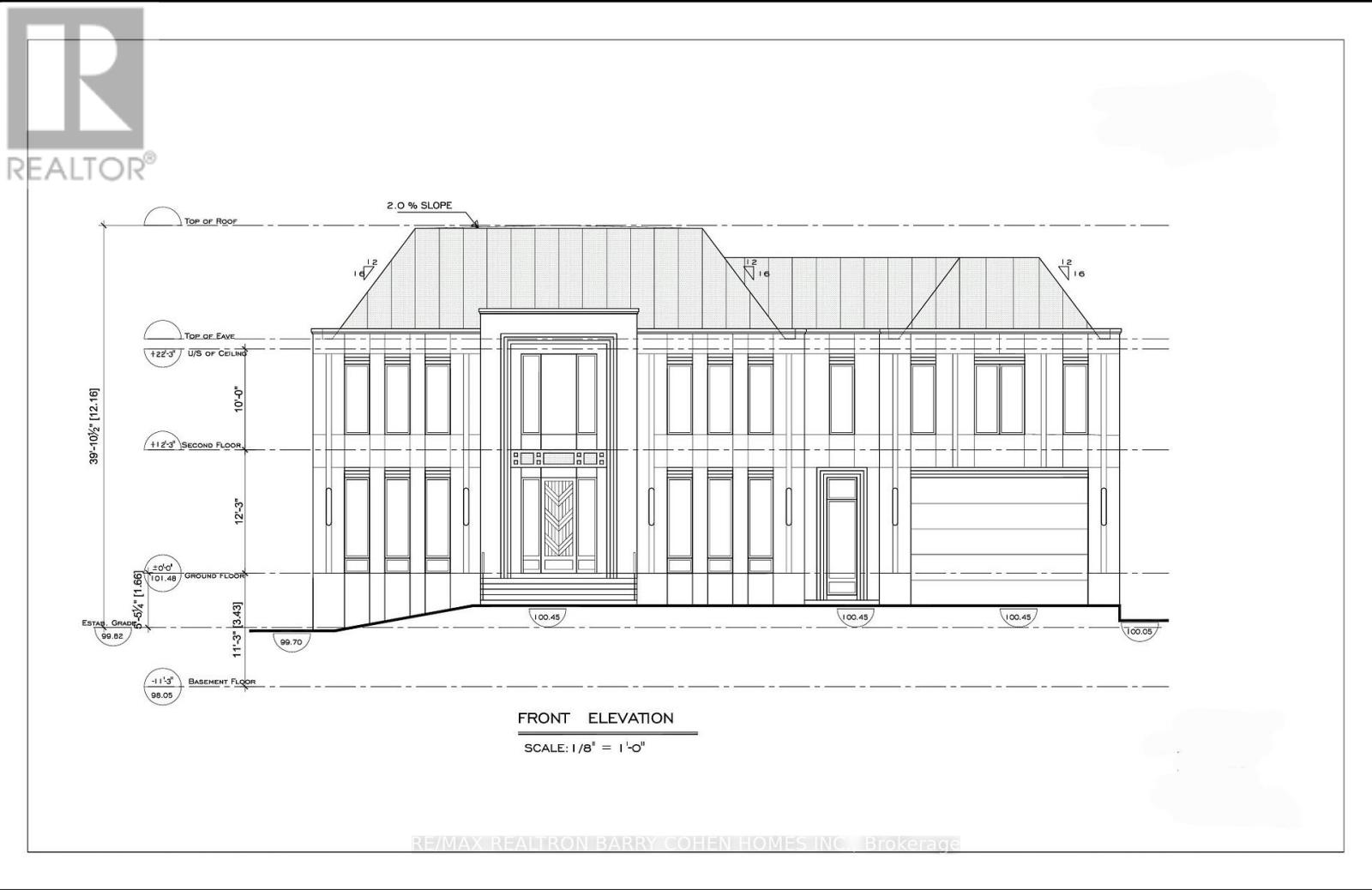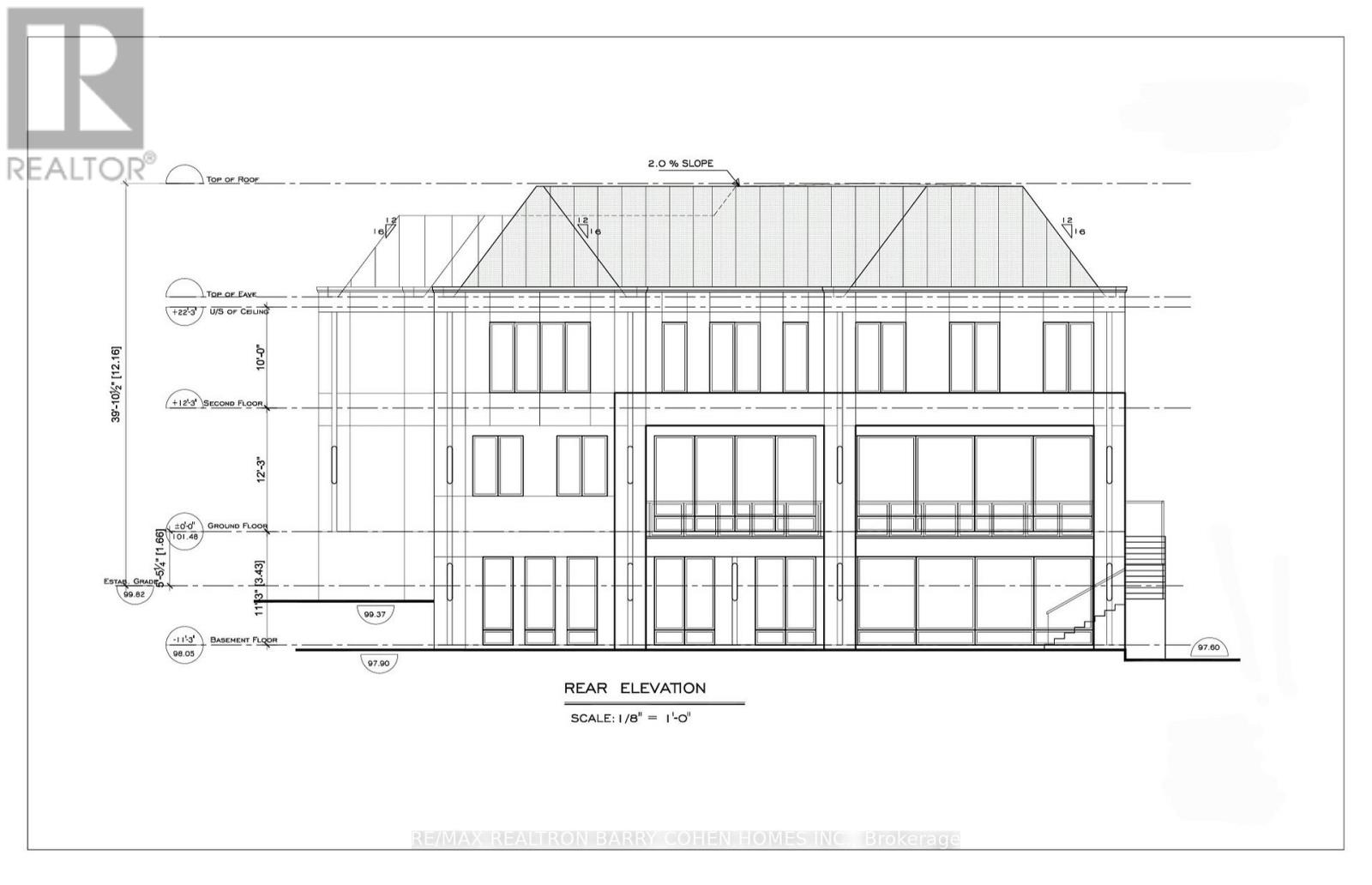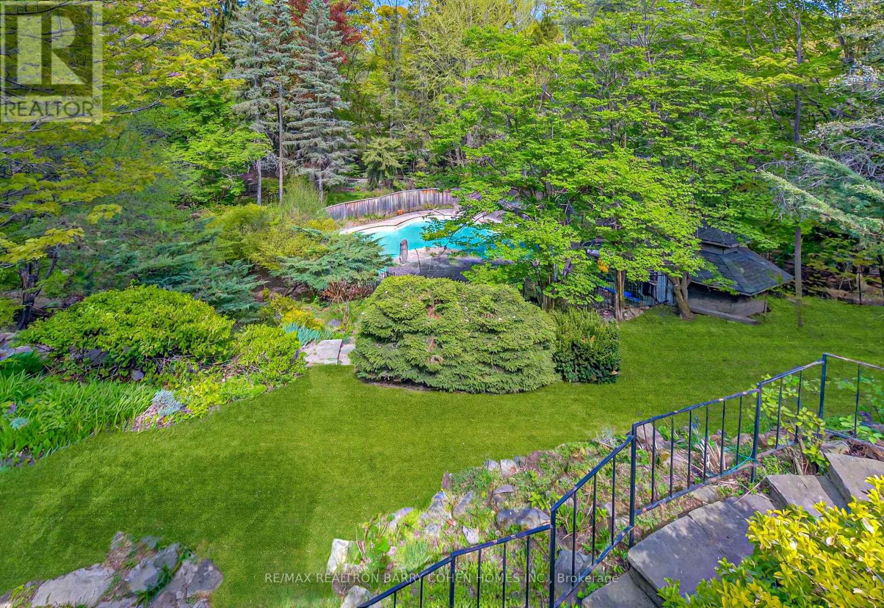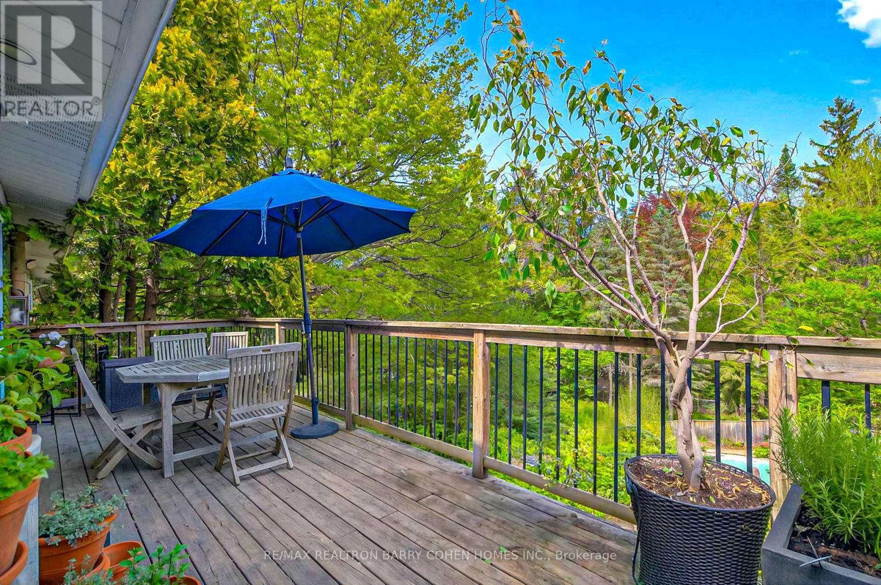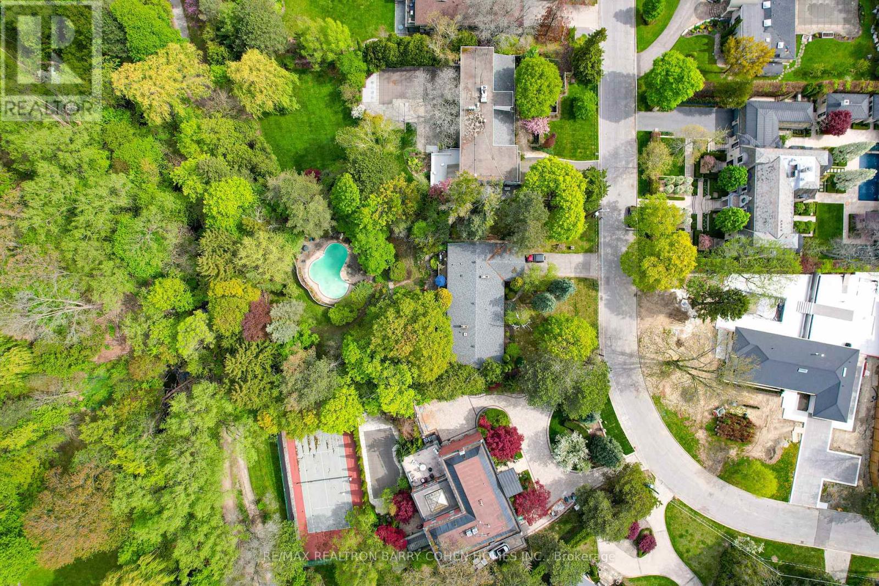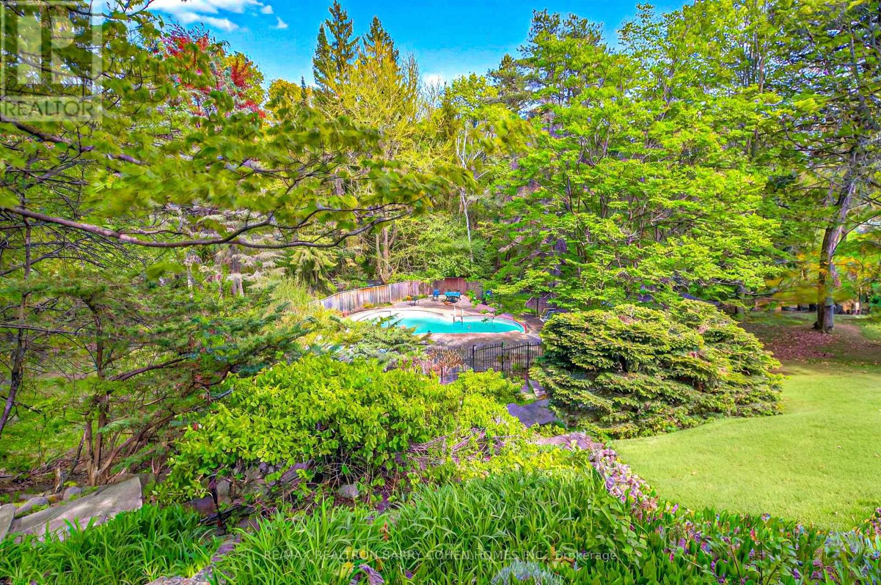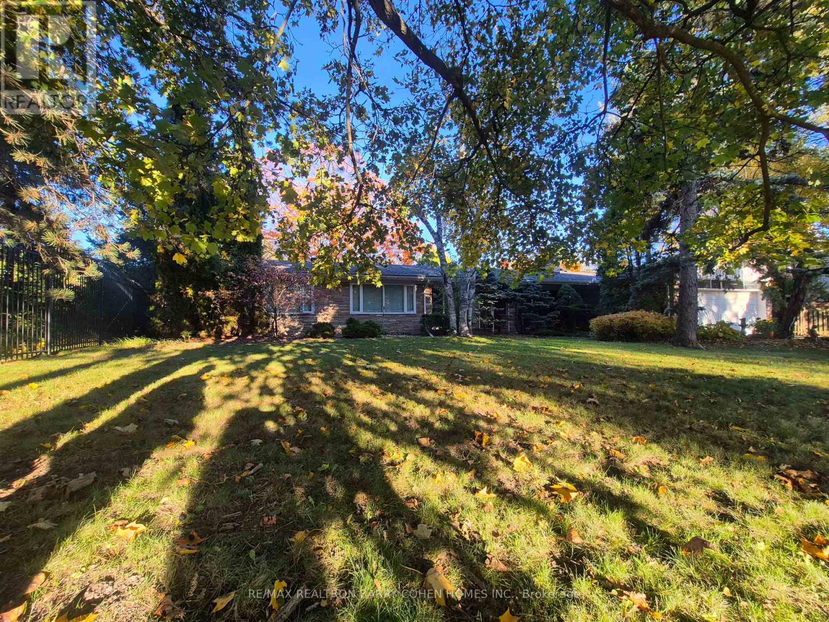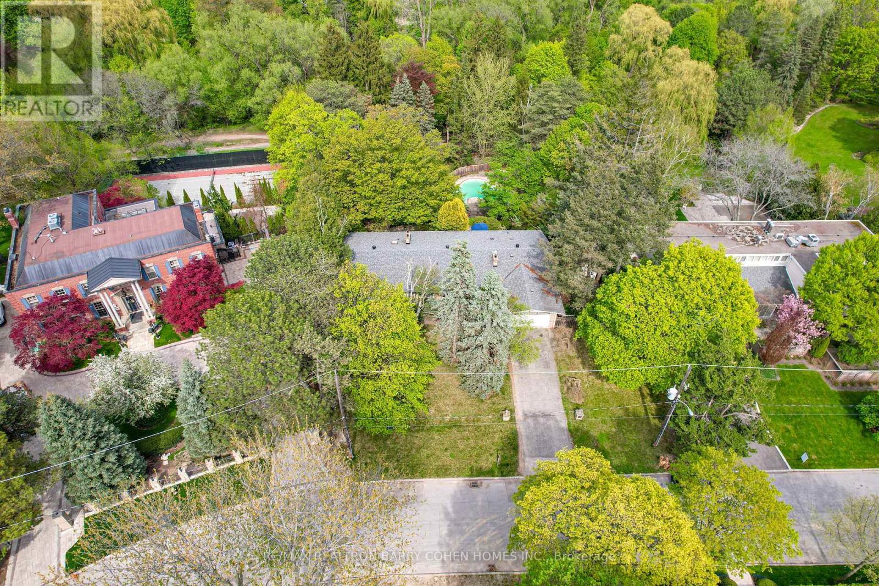16 Wilket Road Toronto, Ontario M2L 1N6
$14,995,000
Framed Within The Wilket Creek And Windfields Park, 65 Exclusive Residences Just South Of York Mills, Is Castle Rock Home's Next Project. 7,800sf Above Street Level + It's Lower Level Of 2,800sf With Towering Glass Windows Overlooking Its Lush Ravine, Pool, Cabana, And Resort-Like Amenities. Construction Commences 2026. Designed By Renowned Architect Loren Rose. Exceptional Opportunity In Prestigious Bridle Path's Sister Neighbourhood. Private 109.75 X 241 Ft Lot Surrounded By Mature Trees. This Stunning 5+1 Bedroom Estate Offers Over 7,800 Sq. Ft. Of Luxurious Living Space. Highlights Include An Elevator, Multiple Fireplaces, A Chef's Kitchen Plus Caterer's Kitchen, And A Primary Retreat With Spa-Like Ensuite, Control4 Home Automation, Lutron Lighting, Wine Cellar, And More. Tarion Warranty. Steps To Eateries+Shopping, Walking Trails, Arena, Baseball Diamond, Parks And TTC. Just Minutes From Renowned Public+Private Schools, Regional Shopping, Public+Private Golf Courses And Highways. (id:24801)
Property Details
| MLS® Number | C12484557 |
| Property Type | Single Family |
| Community Name | Bridle Path-Sunnybrook-York Mills |
| Amenities Near By | Park, Schools |
| Features | Ravine |
| Parking Space Total | 5 |
| Pool Type | Inground Pool |
Building
| Bathroom Total | 8 |
| Bedrooms Above Ground | 5 |
| Bedrooms Below Ground | 1 |
| Bedrooms Total | 6 |
| Basement Development | Finished |
| Basement Type | N/a (finished) |
| Construction Style Attachment | Detached |
| Cooling Type | Central Air Conditioning |
| Exterior Finish | Brick, Stone |
| Fireplace Present | Yes |
| Foundation Type | Concrete |
| Half Bath Total | 1 |
| Heating Fuel | Natural Gas |
| Heating Type | Forced Air |
| Stories Total | 2 |
| Size Interior | 5,000 - 100,000 Ft2 |
| Type | House |
| Utility Water | Municipal Water |
Parking
| Attached Garage | |
| Garage |
Land
| Acreage | No |
| Fence Type | Fenced Yard |
| Land Amenities | Park, Schools |
| Sewer | Sanitary Sewer |
| Size Depth | 241 Ft ,1 In |
| Size Frontage | 109 Ft ,9 In |
| Size Irregular | 109.8 X 241.1 Ft ; Pies Out To 141.82' |
| Size Total Text | 109.8 X 241.1 Ft ; Pies Out To 141.82' |
Contact Us
Contact us for more information
Barry Cohen
Broker
(416) 223-1818
www.barrycohenhomes.com/
309 York Mills Ro Unit 7
Toronto, Ontario M2L 1L3
(416) 222-8600
(416) 222-1237


