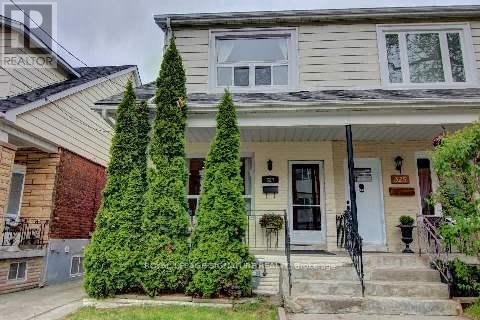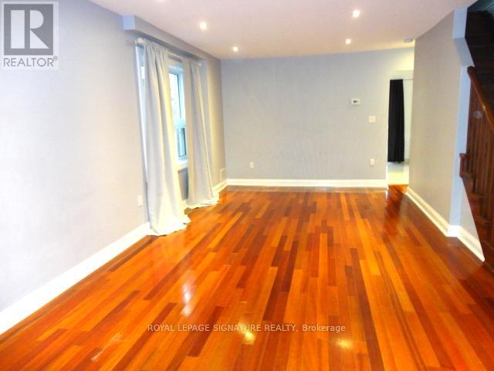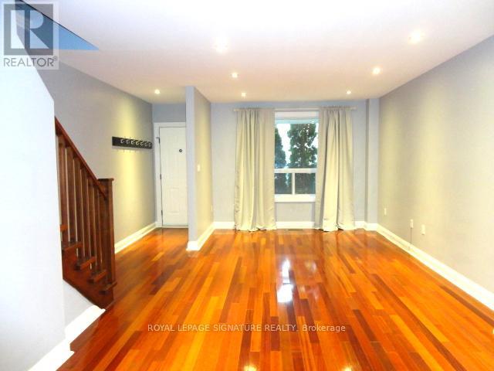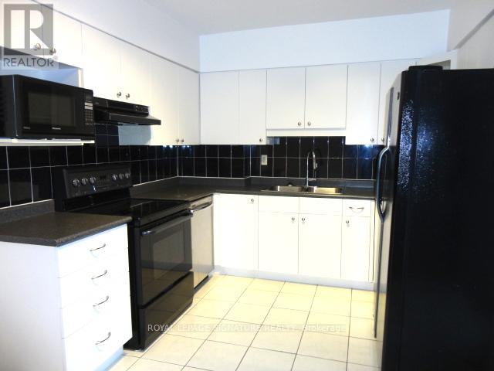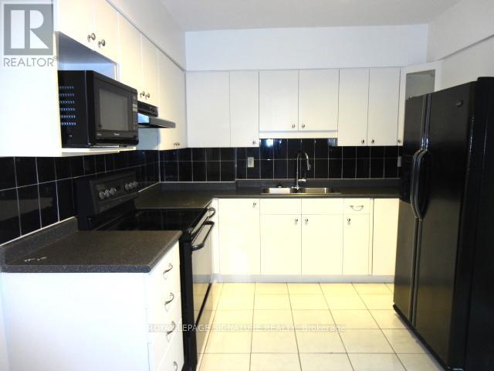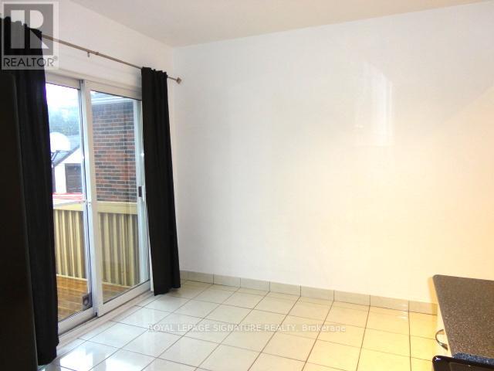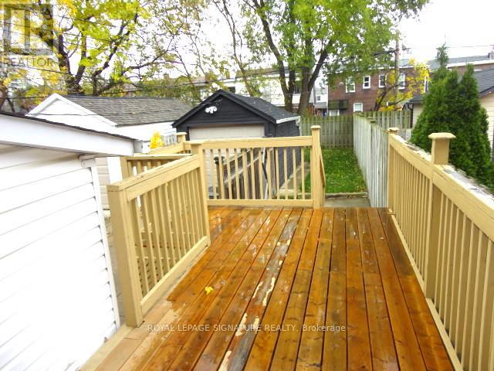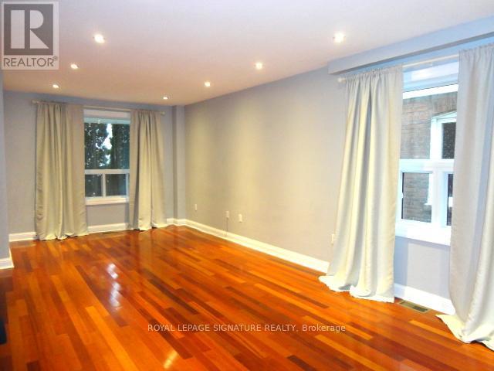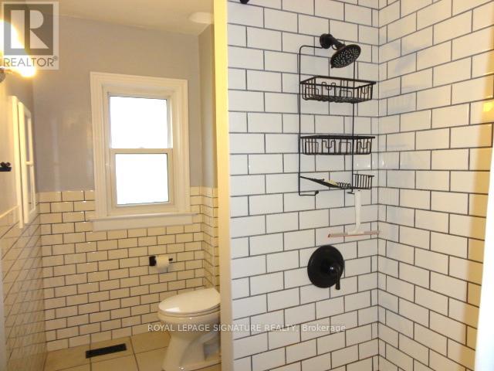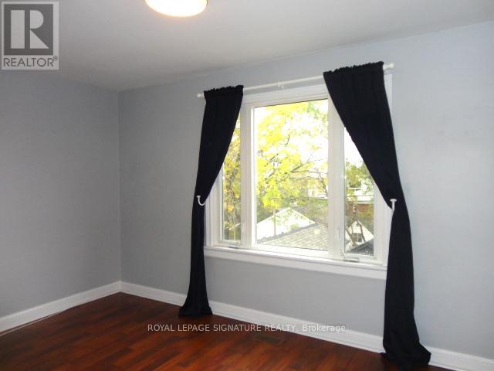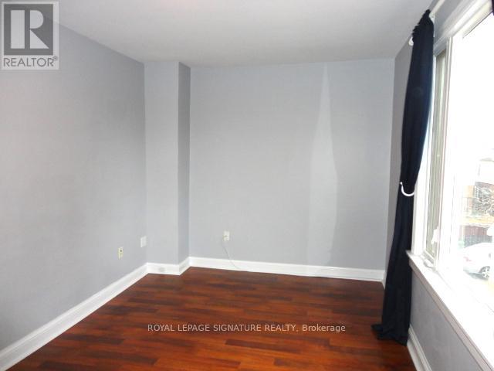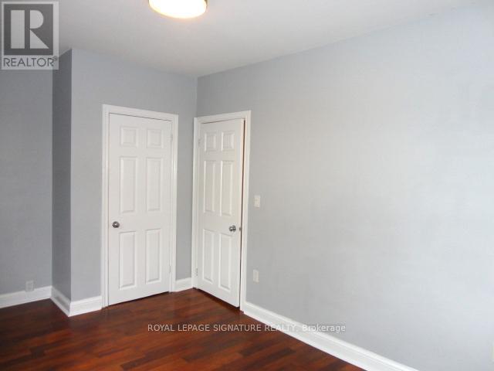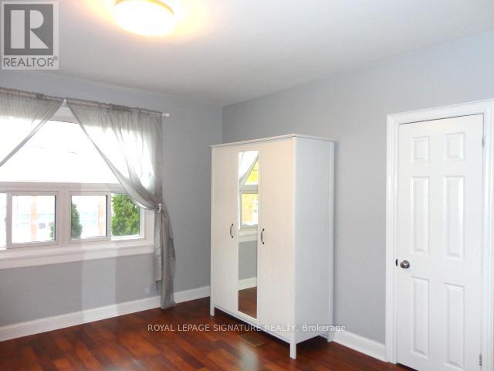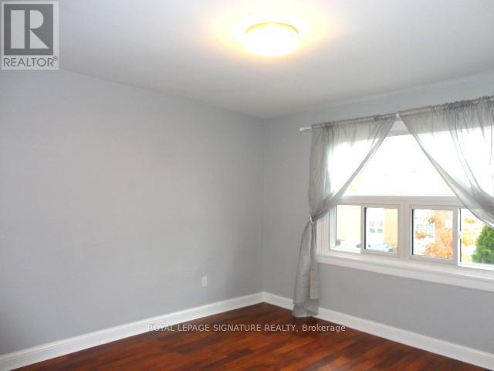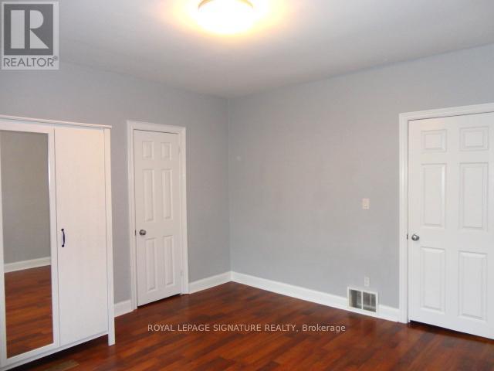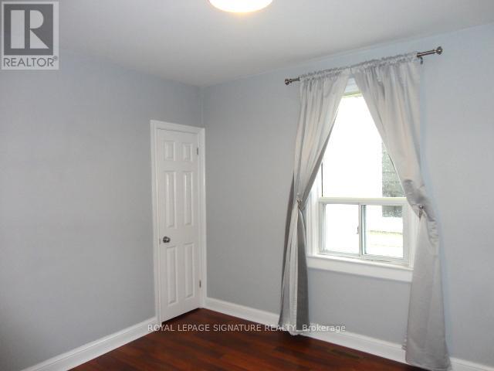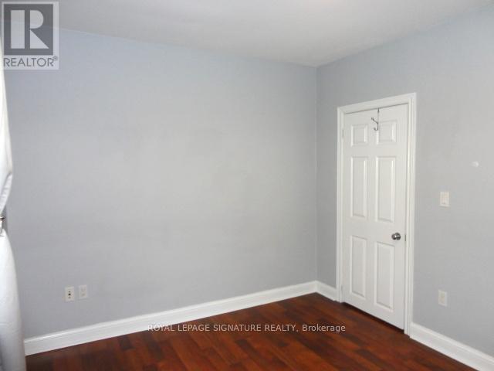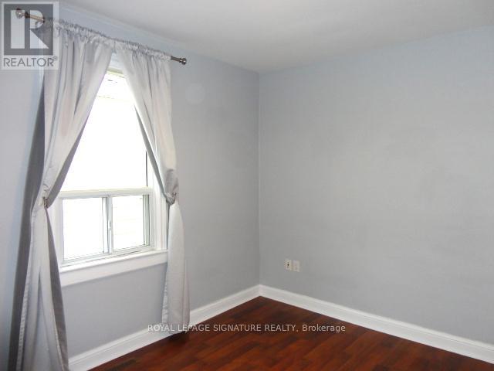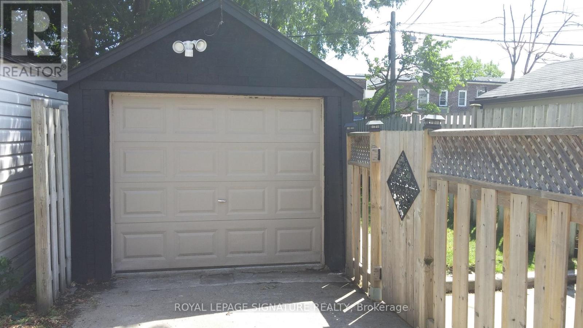327 Wolverleigh Boulevard Toronto, Ontario M4C 1S5
$3,400 Monthly
Welcome to this bright and airy 3-bedroom home, where an open-concept layout and abundant natural light create a truly inviting atmosphere. Gleaming hardwood floors enhance the main level, while large windows flood the space with sunshine. The modern, generously sized kitchen offers both style and functionality, with a walkout to a spacious deck overlooking a west-facing, fully fenced yard perfect for relaxing or entertaining outdoors. Upstairs, you'll find well-appointed bedrooms with ample closet space and a full bath, offering comfort for the whole family. Ideally located just steps from schools, Danforth shops, and the subway, this home combines charm with unbeatable convenience. Includes one parking space. A must-see! (id:24801)
Property Details
| MLS® Number | E12484551 |
| Property Type | Single Family |
| Community Name | Danforth |
| Amenities Near By | Public Transit, Schools, Park, Place Of Worship |
| Community Features | Community Centre |
| Features | Carpet Free |
| Parking Space Total | 1 |
| Structure | Deck |
Building
| Bathroom Total | 1 |
| Bedrooms Above Ground | 3 |
| Bedrooms Total | 3 |
| Age | 100+ Years |
| Appliances | Dishwasher, Dryer, Stove, Washer, Refrigerator |
| Basement Features | Apartment In Basement |
| Basement Type | None, N/a |
| Construction Style Attachment | Semi-detached |
| Cooling Type | Central Air Conditioning |
| Exterior Finish | Aluminum Siding, Brick |
| Flooring Type | Hardwood |
| Foundation Type | Block |
| Heating Fuel | Natural Gas |
| Heating Type | Forced Air |
| Stories Total | 2 |
| Size Interior | 1,100 - 1,500 Ft2 |
| Type | House |
| Utility Water | Municipal Water |
Parking
| Detached Garage | |
| Garage |
Land
| Acreage | No |
| Land Amenities | Public Transit, Schools, Park, Place Of Worship |
| Sewer | Sanitary Sewer |
Rooms
| Level | Type | Length | Width | Dimensions |
|---|---|---|---|---|
| Second Level | Bedroom | 4.6 m | 2.8 m | 4.6 m x 2.8 m |
| Second Level | Bedroom | 3.6 m | 2.9 m | 3.6 m x 2.9 m |
| Second Level | Bedroom | 4 m | 3.8 m | 4 m x 3.8 m |
| Main Level | Living Room | 4.2 m | 3.4 m | 4.2 m x 3.4 m |
| Main Level | Dining Room | 3.7 m | 3.5 m | 3.7 m x 3.5 m |
| Main Level | Kitchen | 4.45 m | 3.1 m | 4.45 m x 3.1 m |
https://www.realtor.ca/real-estate/29037240/327-wolverleigh-boulevard-toronto-danforth-danforth
Contact Us
Contact us for more information
Jose Arias
Salesperson
www.torontoresidences.ca/
www.facebook.com/TorontoResidences
twitter.com/JoseAriasTO
www.linkedin.com/profile/view?id=10753386&trk=nav_responsive_tab_profile
8 Sampson Mews Suite 201 The Shops At Don Mills
Toronto, Ontario M3C 0H5
(416) 443-0300
(416) 443-8619


