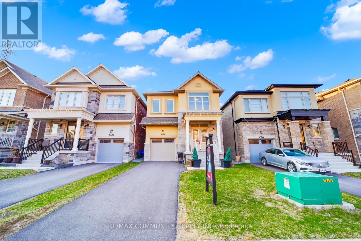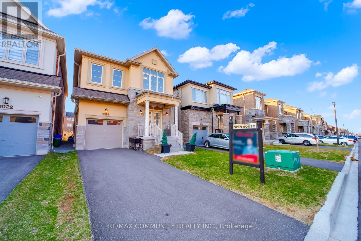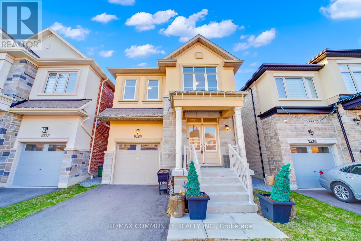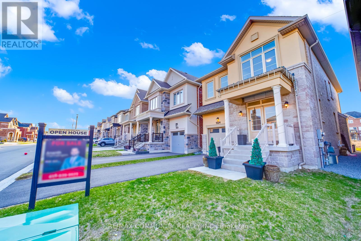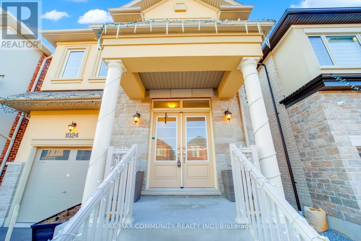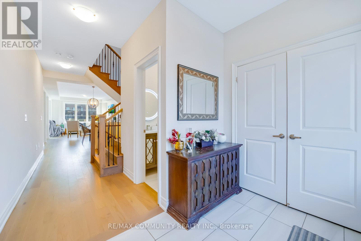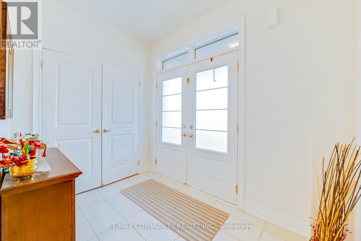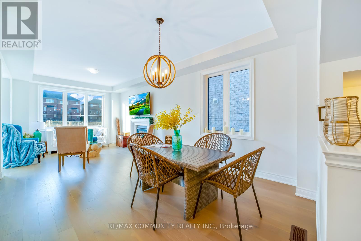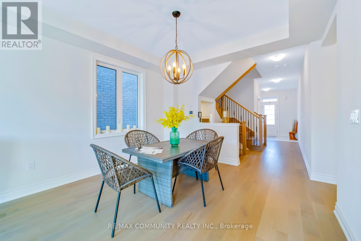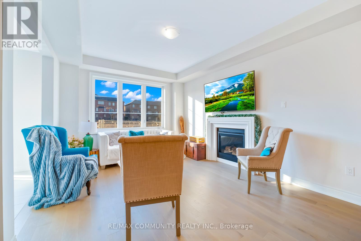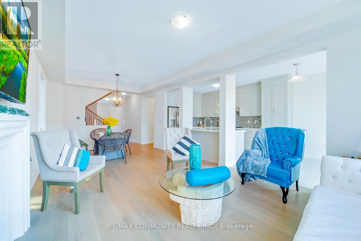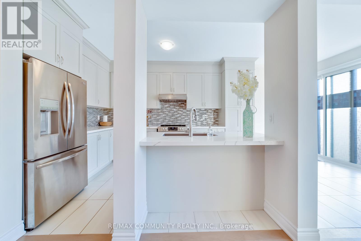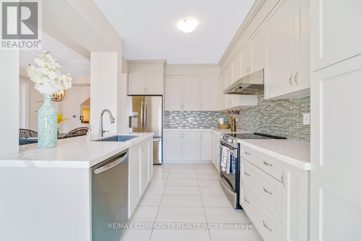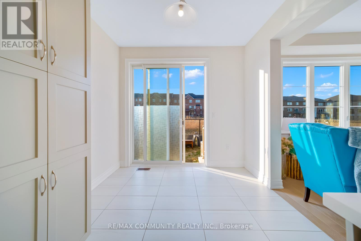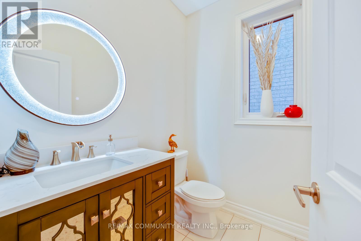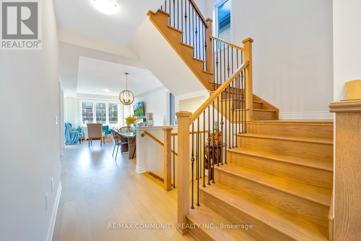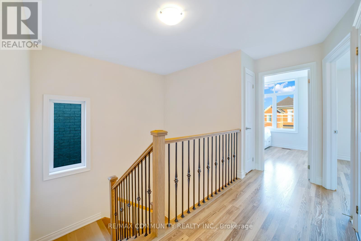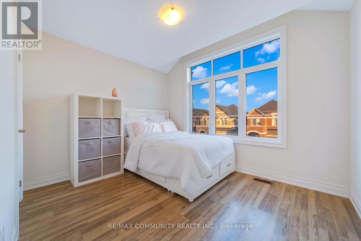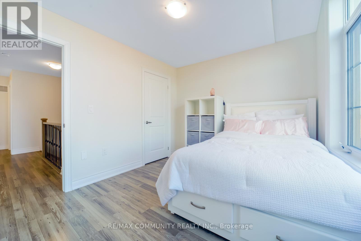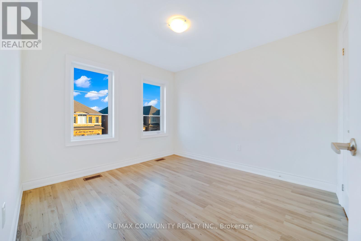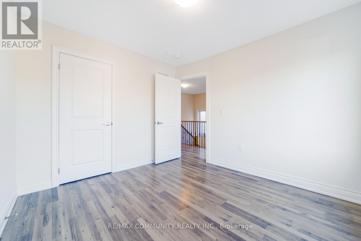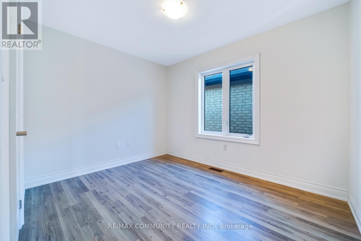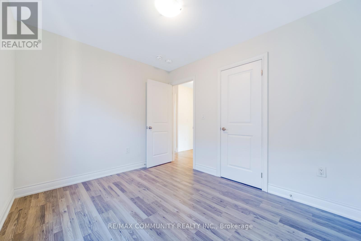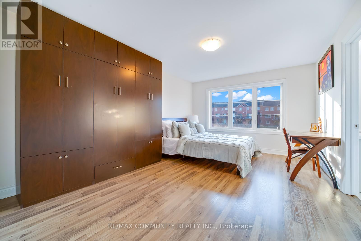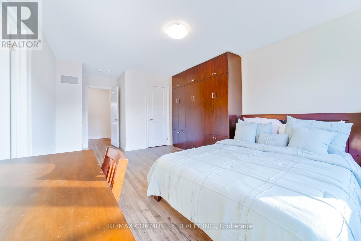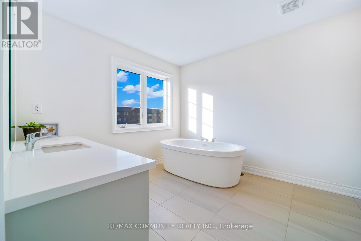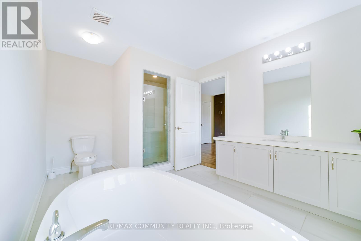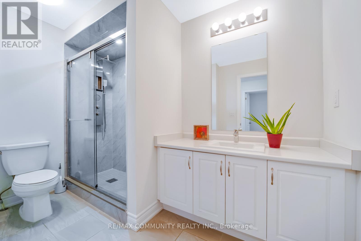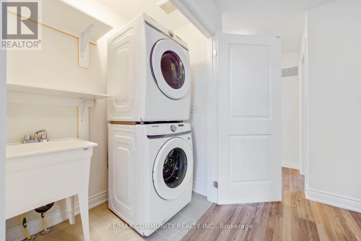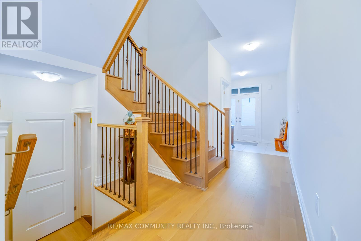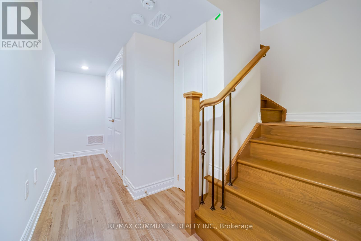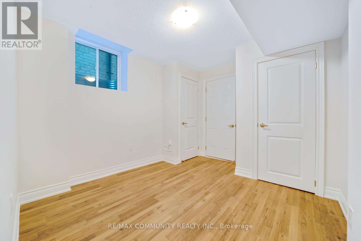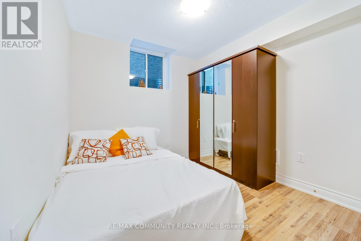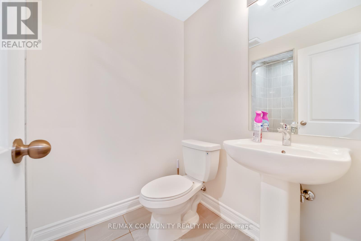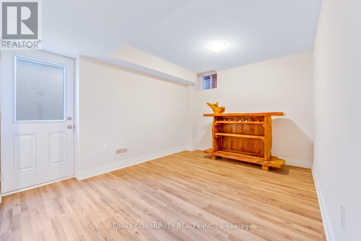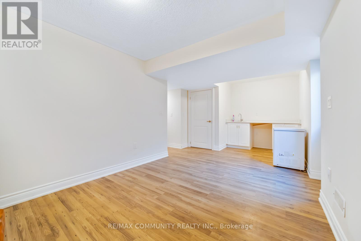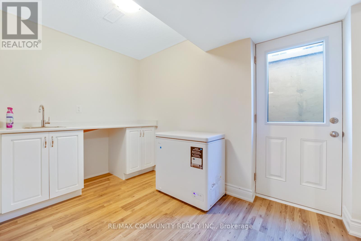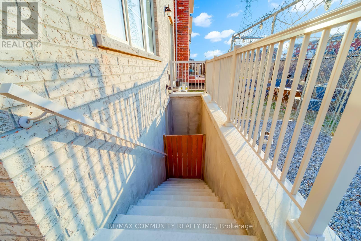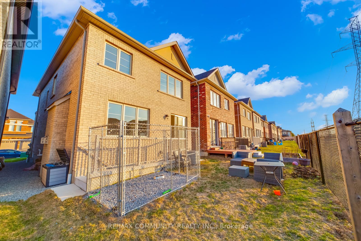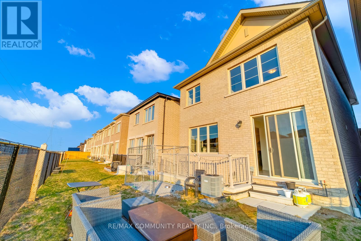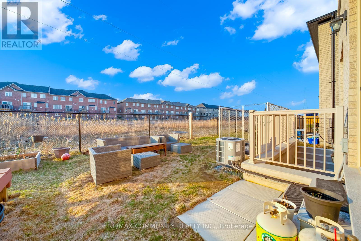1024 Skyridge Boulevard N Pickering, Ontario L1X 0G5
$998,888
1024 Skyridge Blvd, Pickering - Luxury 6-Bedroom Home at a Reduced Price! Discover exceptional value in this beautifully upgraded Aspen Ridge home, offering 2,750 sq.ft. of elegant living space. Less than 3 years old, it features 9-ft ceilings, hardwood floors ,a cozy gas fireplace, and a chef's kitchen with quartz counters and premium appliances. Upstairs: 4 spacious bedrooms, spa-inspired ensuite, and upper-level laundry. Basement: 2 bedrooms, rec room, kitchenette, full bath, private laundry, and separate entrance-ideal for rental income (up to $2,000/month) or extended family. Located in a quiet, family-friendly neighborhood just steps from a newly built school, scenic trails, community centers, and top-rated golf courses. This is your chance to own luxury, flexibility, and income potential-now at a significantly reduced price! (id:24801)
Property Details
| MLS® Number | E12484508 |
| Property Type | Single Family |
| Community Name | Rural Pickering |
| Amenities Near By | Golf Nearby, Hospital, Park, Public Transit, Schools |
| Community Features | School Bus |
| Equipment Type | Water Heater |
| Features | Carpet Free |
| Parking Space Total | 3 |
| Rental Equipment Type | Water Heater |
| Structure | Porch |
Building
| Bathroom Total | 4 |
| Bedrooms Above Ground | 4 |
| Bedrooms Below Ground | 2 |
| Bedrooms Total | 6 |
| Age | 0 To 5 Years |
| Amenities | Fireplace(s) |
| Appliances | Garage Door Opener Remote(s), Water Heater, Water Purifier, Water Softener, Water Meter, All, Dryer, Garage Door Opener, Hood Fan, Stove, Washer, Refrigerator |
| Basement Development | Finished |
| Basement Features | Separate Entrance, Apartment In Basement, Walk-up |
| Basement Type | N/a, N/a (finished), N/a, N/a |
| Construction Status | Insulation Upgraded |
| Construction Style Attachment | Detached |
| Cooling Type | Central Air Conditioning, Ventilation System |
| Exterior Finish | Brick, Stone |
| Fire Protection | Alarm System, Smoke Detectors |
| Fireplace Present | Yes |
| Flooring Type | Hardwood, Laminate, Ceramic |
| Foundation Type | Concrete |
| Half Bath Total | 1 |
| Heating Fuel | Natural Gas |
| Heating Type | Forced Air |
| Stories Total | 2 |
| Size Interior | 2,000 - 2,500 Ft2 |
| Type | House |
| Utility Water | Municipal Water |
Parking
| Garage |
Land
| Acreage | No |
| Land Amenities | Golf Nearby, Hospital, Park, Public Transit, Schools |
| Sewer | Sanitary Sewer |
| Size Depth | 90 Ft ,2 In |
| Size Frontage | 30 Ft |
| Size Irregular | 30 X 90.2 Ft |
| Size Total Text | 30 X 90.2 Ft |
Rooms
| Level | Type | Length | Width | Dimensions |
|---|---|---|---|---|
| Second Level | Bedroom | 3.66 m | 4.88 m | 3.66 m x 4.88 m |
| Second Level | Bedroom 2 | 3.05 m | 3.96 m | 3.05 m x 3.96 m |
| Second Level | Bedroom 3 | 3.53 m | 2.92 m | 3.53 m x 2.92 m |
| Second Level | Bedroom 4 | 2.74 m | 3.35 m | 2.74 m x 3.35 m |
| Basement | Bedroom 5 | 3.51 m | 2.74 m | 3.51 m x 2.74 m |
| Basement | Bedroom | 3.05 m | 2.74 m | 3.05 m x 2.74 m |
| Main Level | Living Room | 3.66 m | 7.47 m | 3.66 m x 7.47 m |
| Main Level | Dining Room | 3.66 m | 7.47 m | 3.66 m x 7.47 m |
| Main Level | Kitchen | 2.87 m | 3.51 m | 2.87 m x 3.51 m |
| Main Level | Eating Area | 2.87 m | 2.74 m | 2.87 m x 2.74 m |
Utilities
| Cable | Installed |
| Electricity | Installed |
| Sewer | Installed |
https://www.realtor.ca/real-estate/29037233/1024-skyridge-boulevard-n-pickering-rural-pickering
Contact Us
Contact us for more information
Ananth Tharmalingam
Salesperson
(416) 939-9525
300 Rossland Rd E #404 & 405
Ajax, Ontario L1Z 0K4
(905) 239-9222


