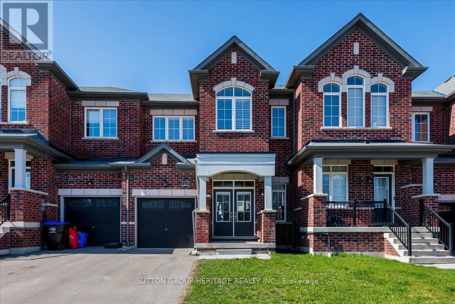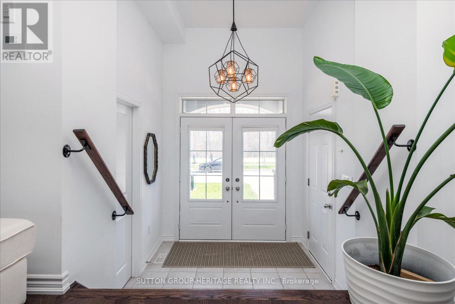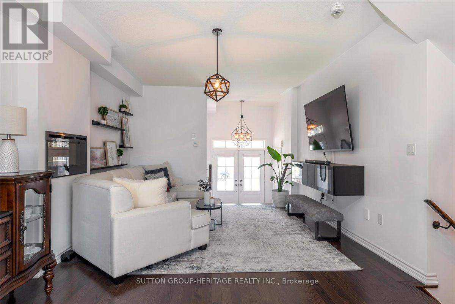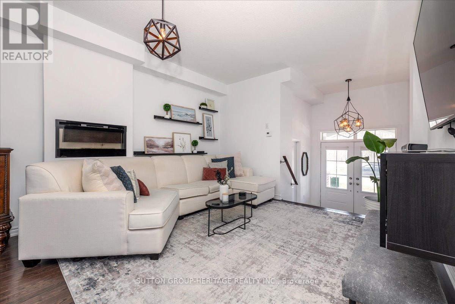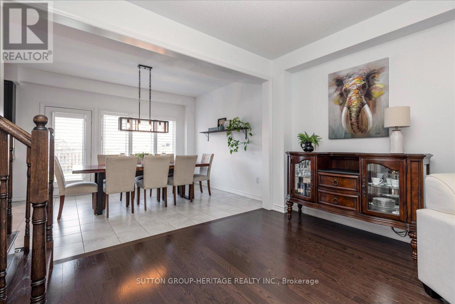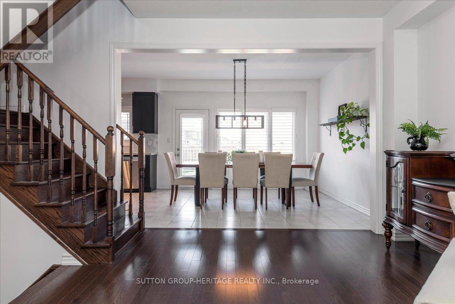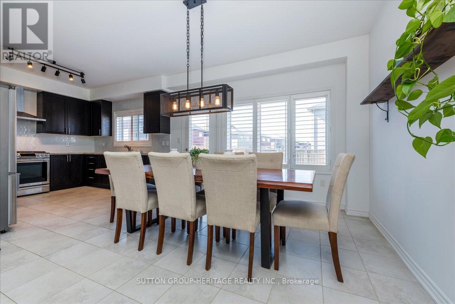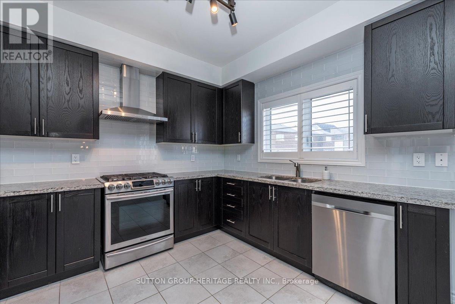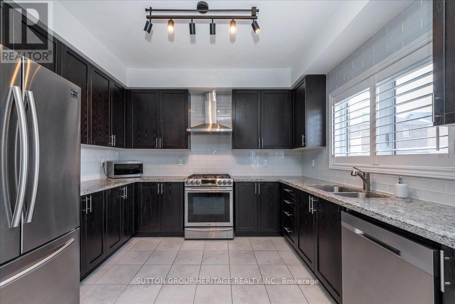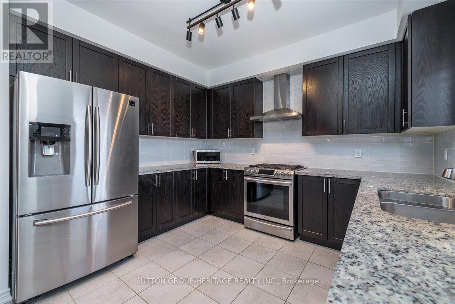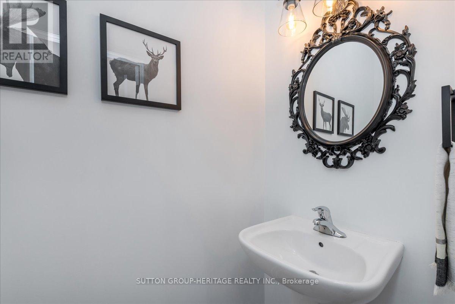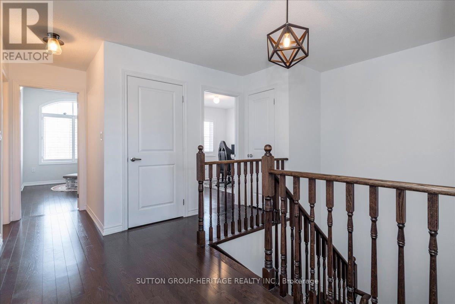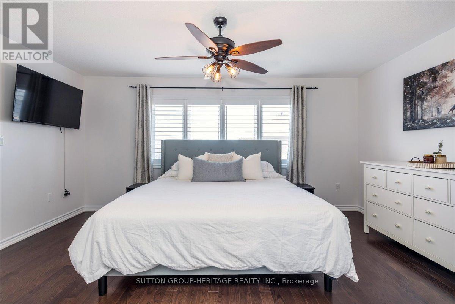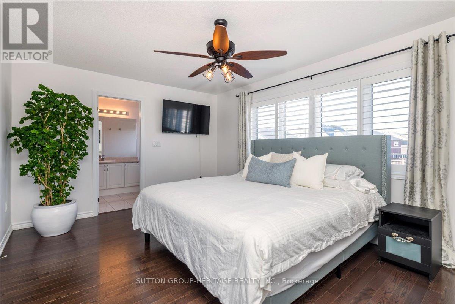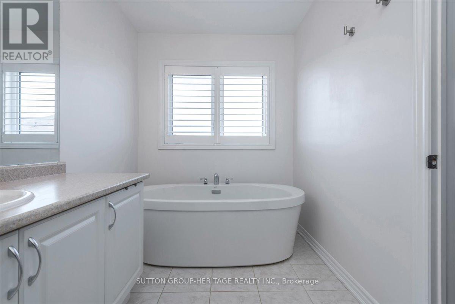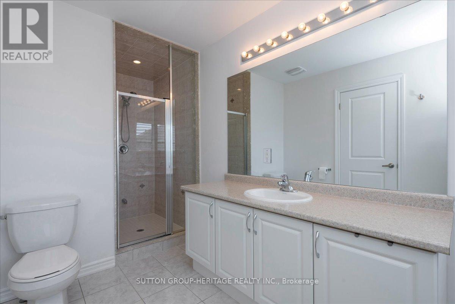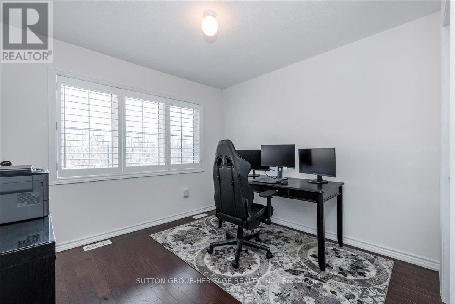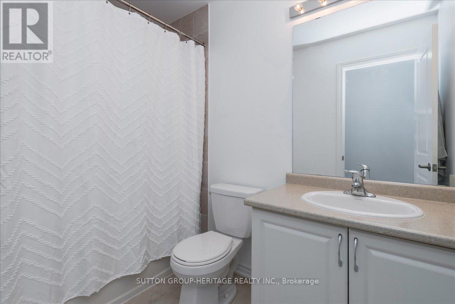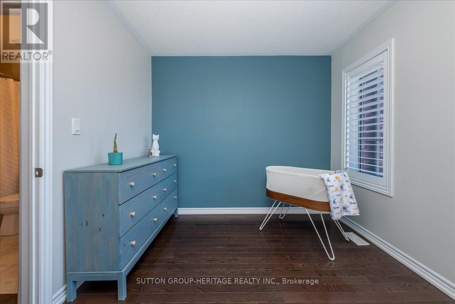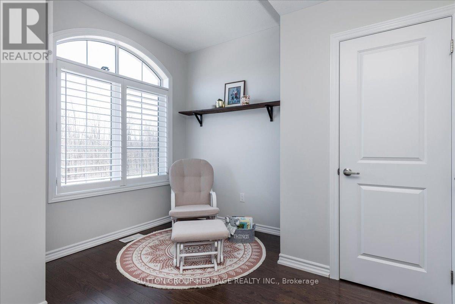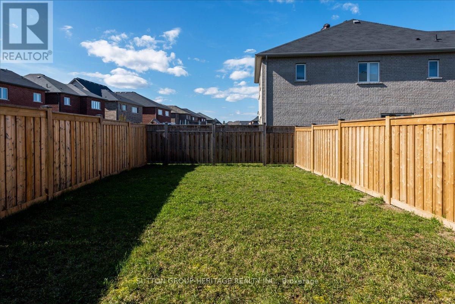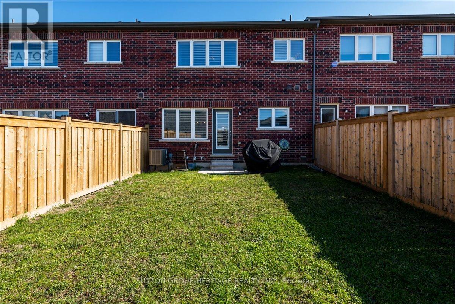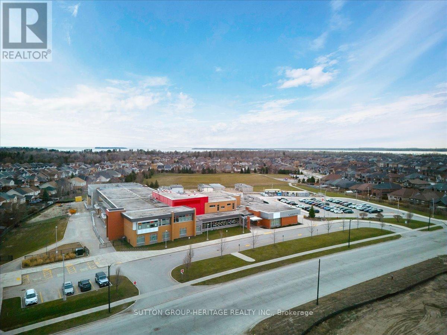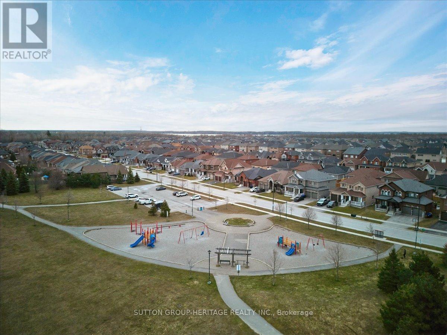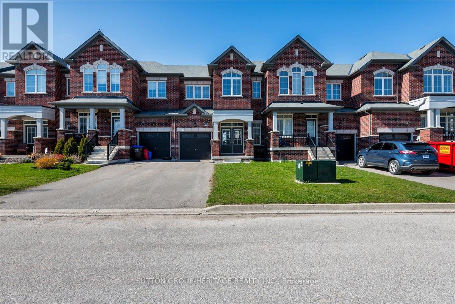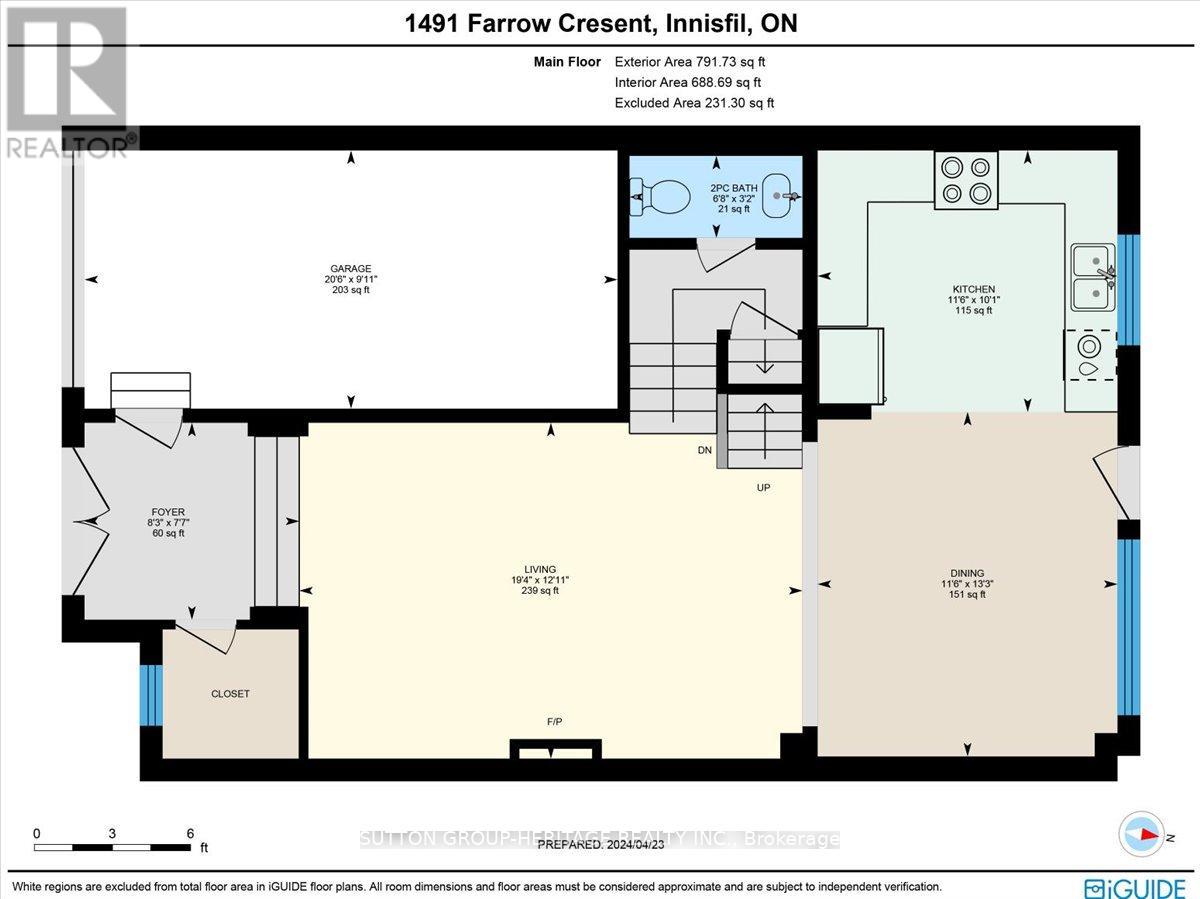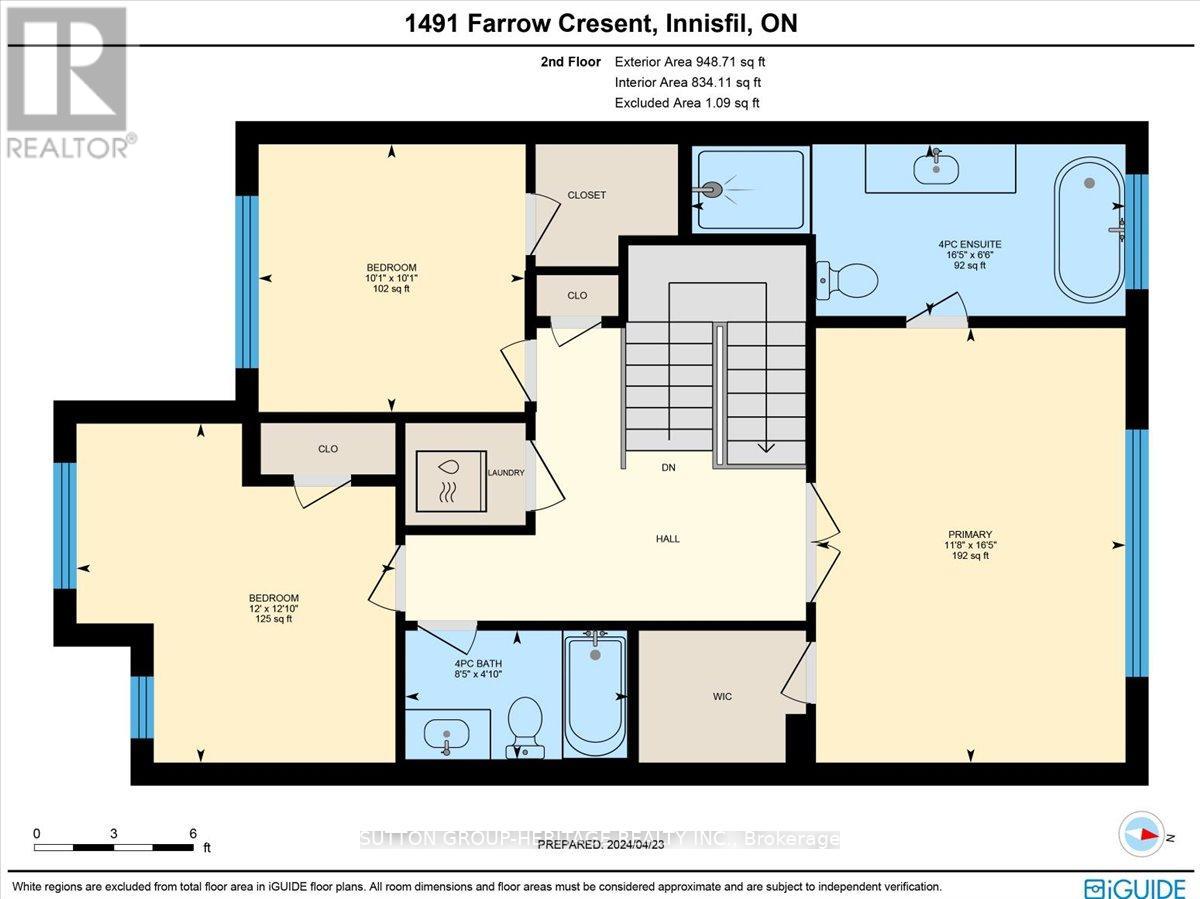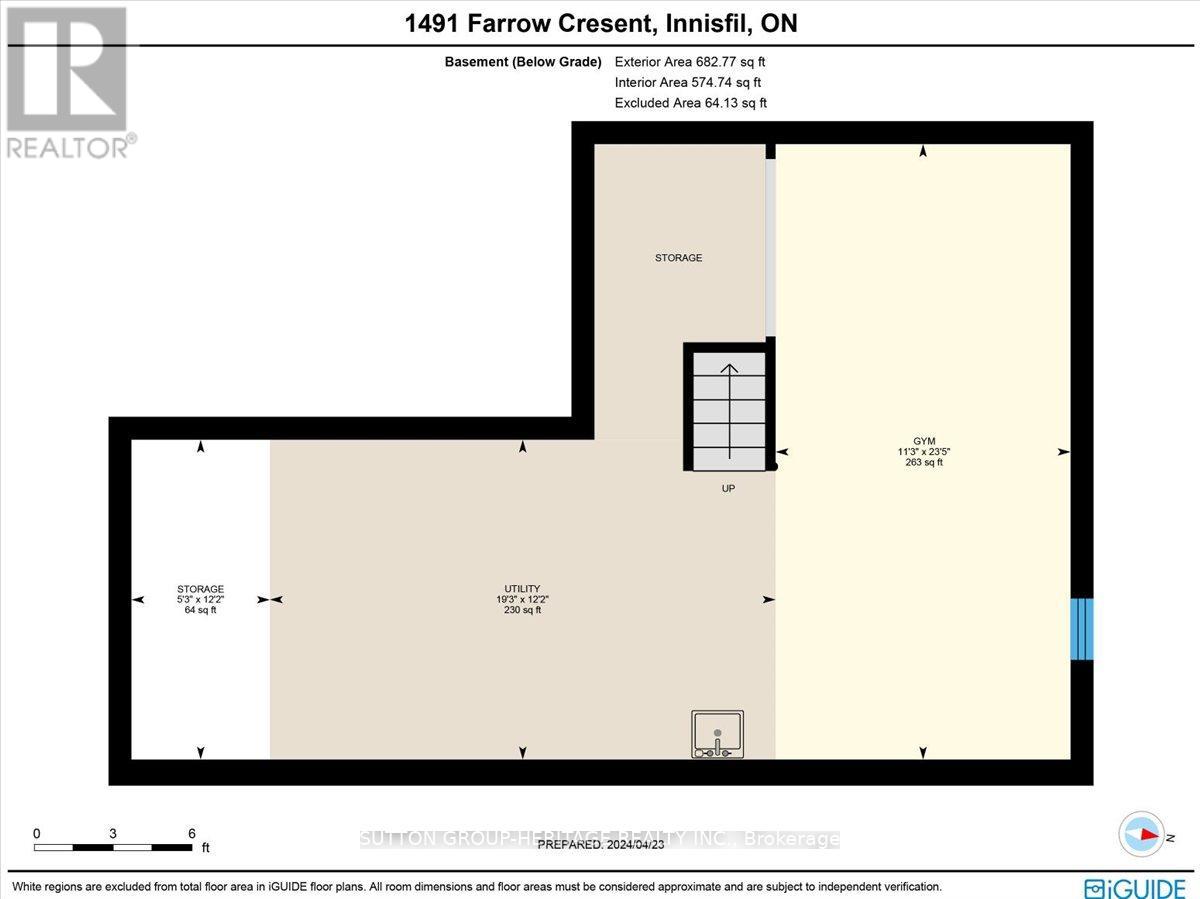1491 Farrow Crescent Innisfil, Ontario L9S 0L6
$759,000
Indulge in luxury living in this stunning home! Enjoy the airy, open concept design flooded with natural light, highlighting the spacious and functional layout perfect for any family. Nestled in a welcoming community, the fully fenced yard offers privacy and a great space for entertaining. The kitchen boasts granite counters, stainless steel appliances, a gas stove, upgraded range hood, and a stylish backsplash. Hardwood floors flow throughout, complementing the well-appointed decor. The charming red brick exterior provides ample parking, with garage access adding convenience. Retreat to the primary suite featuring a large soaker tub and shower, while plantation shutters adorn every window. Find additional space in the large basement and revel in the close proximity to schools and shopping. So MUCH development In The Area and Future Go Train. It Is A Great Time To Get In. This home is a rare find - book your showing today! (id:24801)
Property Details
| MLS® Number | N12484713 |
| Property Type | Single Family |
| Community Name | Alcona |
| Amenities Near By | Public Transit, Park, Schools |
| Community Features | School Bus |
| Equipment Type | Water Heater |
| Features | Ravine |
| Parking Space Total | 3 |
| Rental Equipment Type | Water Heater |
| Structure | Porch |
Building
| Bathroom Total | 3 |
| Bedrooms Above Ground | 3 |
| Bedrooms Total | 3 |
| Age | 0 To 5 Years |
| Amenities | Fireplace(s) |
| Appliances | Water Heater, Stove |
| Basement Development | Unfinished |
| Basement Type | N/a (unfinished) |
| Construction Style Attachment | Attached |
| Cooling Type | Central Air Conditioning |
| Exterior Finish | Brick |
| Fireplace Present | Yes |
| Flooring Type | Hardwood |
| Foundation Type | Concrete |
| Half Bath Total | 1 |
| Heating Fuel | Natural Gas |
| Heating Type | Forced Air |
| Stories Total | 2 |
| Size Interior | 1,500 - 2,000 Ft2 |
| Type | Row / Townhouse |
| Utility Water | Municipal Water |
Parking
| Attached Garage | |
| Garage |
Land
| Acreage | No |
| Land Amenities | Public Transit, Park, Schools |
| Sewer | Sanitary Sewer |
| Size Depth | 114 Ft ,10 In |
| Size Frontage | 24 Ft ,2 In |
| Size Irregular | 24.2 X 114.9 Ft |
| Size Total Text | 24.2 X 114.9 Ft |
Rooms
| Level | Type | Length | Width | Dimensions |
|---|---|---|---|---|
| Second Level | Bedroom | 3.59 m | 5.02 m | 3.59 m x 5.02 m |
| Second Level | Bedroom 2 | 3.65 m | 3.68 m | 3.65 m x 3.68 m |
| Second Level | Bedroom 3 | 3.07 m | 3.07 m | 3.07 m x 3.07 m |
| Ground Level | Living Room | 5.91 m | 3.69 m | 5.91 m x 3.69 m |
| Ground Level | Dining Room | 3.53 m | 4.05 m | 3.53 m x 4.05 m |
| Ground Level | Kitchen | 3.53 m | 3.07 m | 3.53 m x 3.07 m |
https://www.realtor.ca/real-estate/29037727/1491-farrow-crescent-innisfil-alcona-alcona
Contact Us
Contact us for more information
Garman William Popovski
Salesperson
(905) 550-9707
www.garmanpopovski.com/
44 Baldwin Street
Whitby, Ontario L1M 1A2
(905) 655-3300
(905) 620-1111
www.suttongroupheritage.ca/


