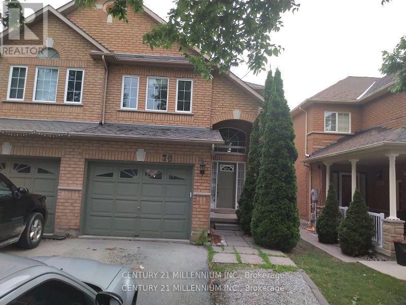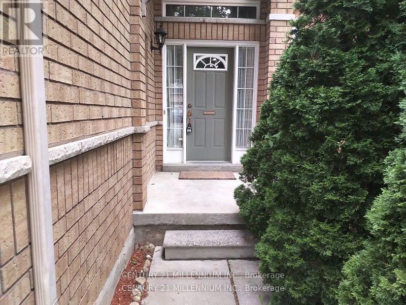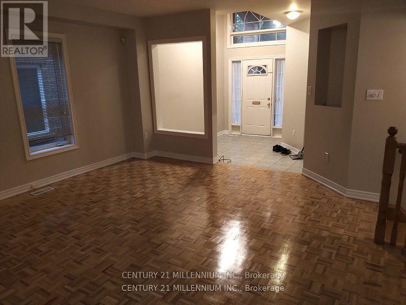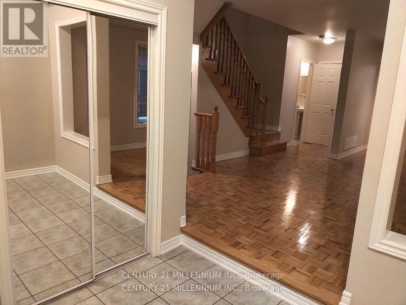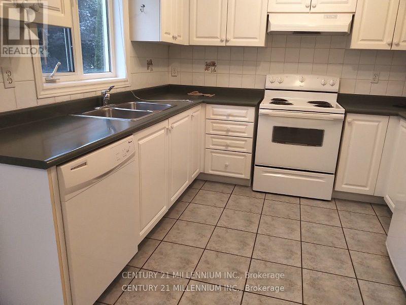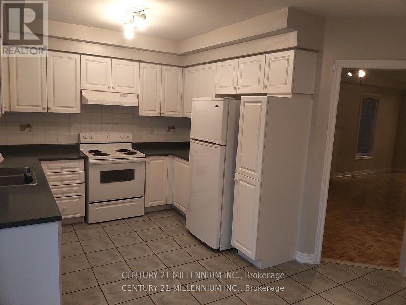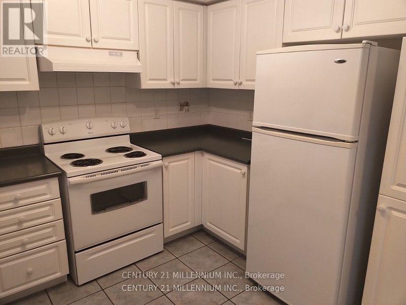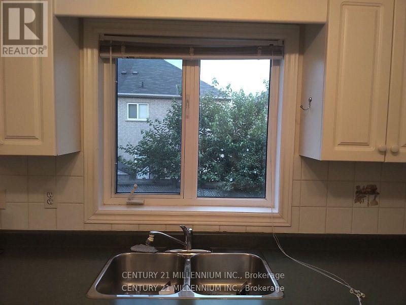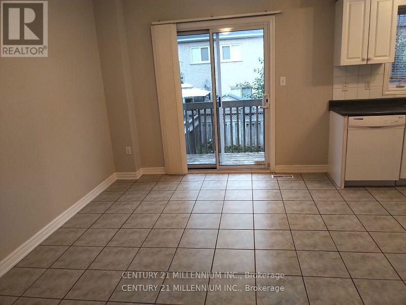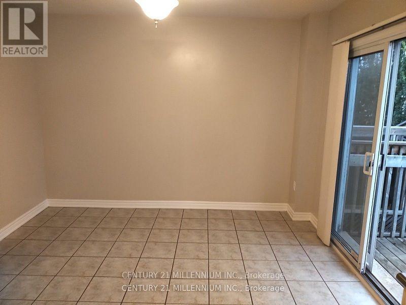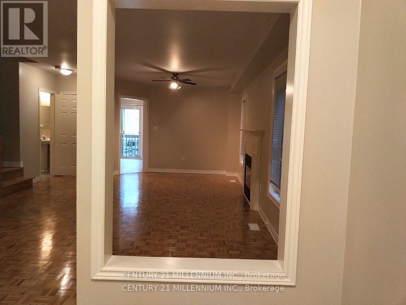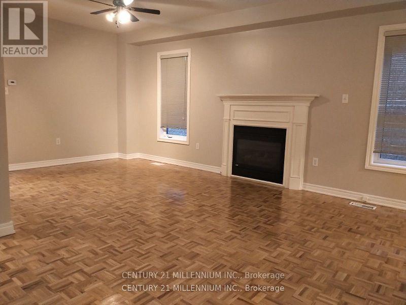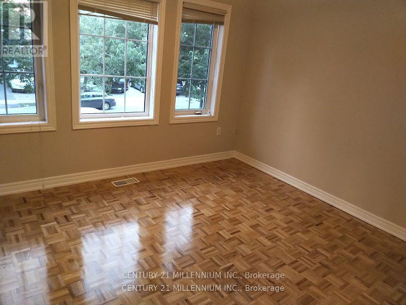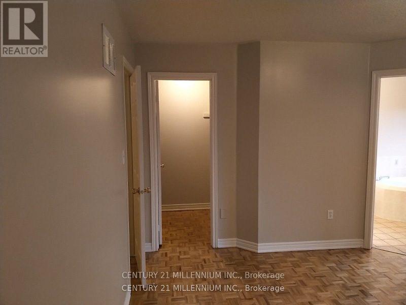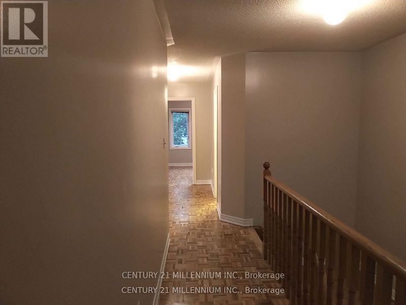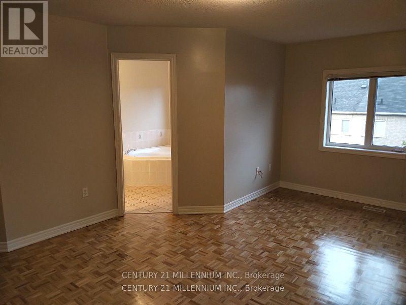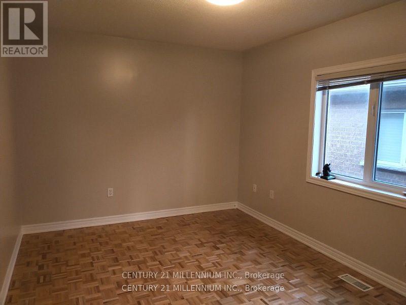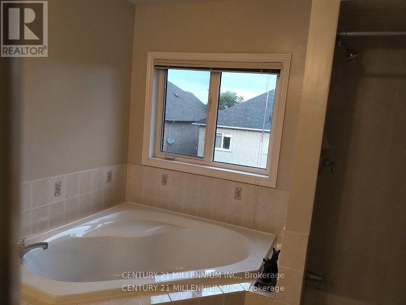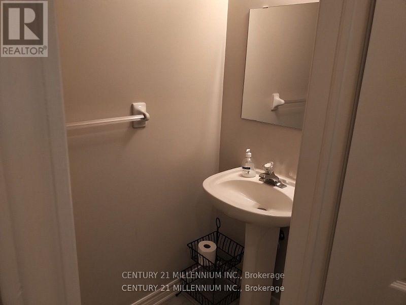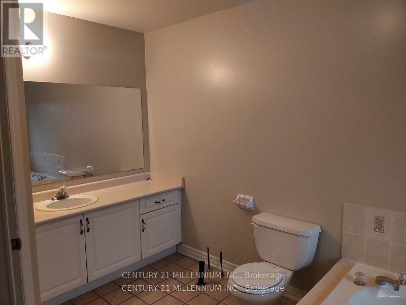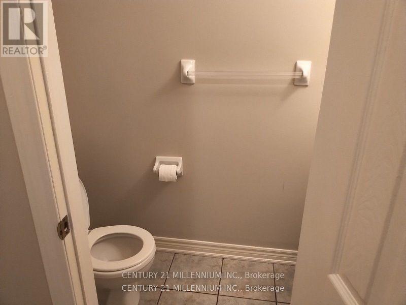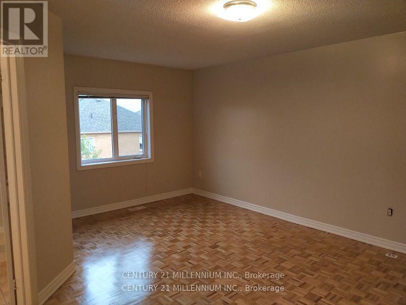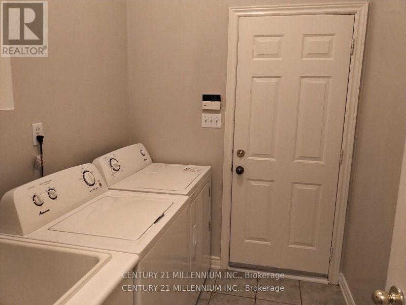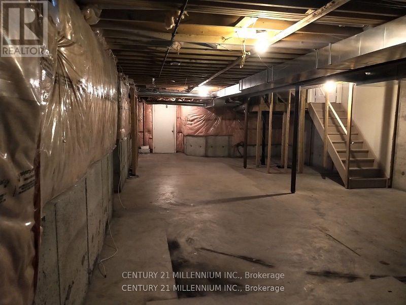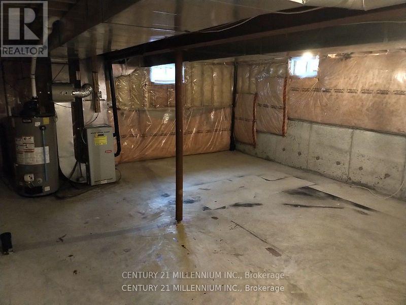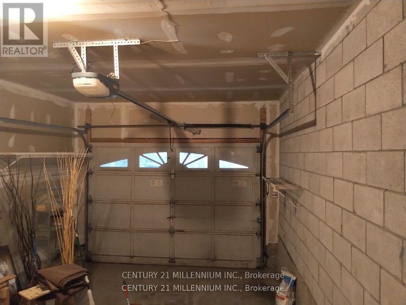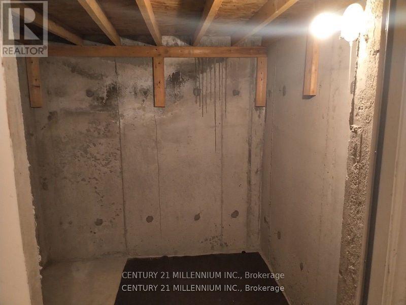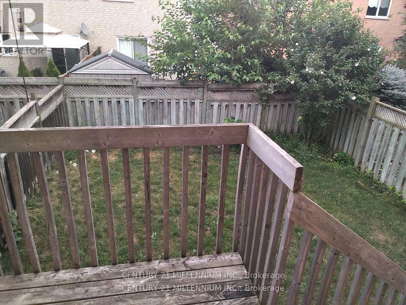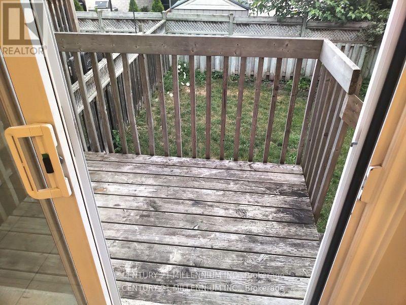79 Castillian Drive Vaughan, Ontario L4H 1S9
3 Bedroom
3 Bathroom
1,500 - 2,000 ft2
Fireplace
Central Air Conditioning
Forced Air
$3,300 Monthly
Clean, Semi Detached 3 Bedroom, 1 Powder And 2 Full Baths. Family Neighbourhood, Walking Distance To Elementary School. Whole House With Exclusive Use Of Yard, Driveway, Garage And Unfinished Basement. Sun Filled Eat-In Kitchen Has Light Cabinets And Walks-Out To A Deck In Your Very Own Fenced Yard. (id:24801)
Property Details
| MLS® Number | N12484183 |
| Property Type | Single Family |
| Community Name | Sonoma Heights |
| Amenities Near By | Park, Schools |
| Community Features | Community Centre, School Bus |
| Parking Space Total | 3 |
Building
| Bathroom Total | 3 |
| Bedrooms Above Ground | 3 |
| Bedrooms Total | 3 |
| Age | 16 To 30 Years |
| Appliances | Dryer, Stove, Washer, Refrigerator |
| Basement Development | Unfinished |
| Basement Type | Full (unfinished) |
| Construction Style Attachment | Semi-detached |
| Cooling Type | Central Air Conditioning |
| Exterior Finish | Brick Facing, Shingles |
| Fireplace Present | Yes |
| Flooring Type | Ceramic, Parquet |
| Foundation Type | Concrete |
| Half Bath Total | 1 |
| Heating Fuel | Natural Gas |
| Heating Type | Forced Air |
| Stories Total | 2 |
| Size Interior | 1,500 - 2,000 Ft2 |
| Type | House |
| Utility Water | Municipal Water |
Parking
| Attached Garage | |
| Garage |
Land
| Acreage | No |
| Land Amenities | Park, Schools |
| Sewer | Sanitary Sewer |
| Size Depth | 109 Ft ,10 In |
| Size Frontage | 24 Ft ,7 In |
| Size Irregular | 24.6 X 109.9 Ft ; Whole House! |
| Size Total Text | 24.6 X 109.9 Ft ; Whole House! |
Rooms
| Level | Type | Length | Width | Dimensions |
|---|---|---|---|---|
| Second Level | Primary Bedroom | 5.49 m | 3.96 m | 5.49 m x 3.96 m |
| Second Level | Bedroom 2 | 3.59 m | 3.47 m | 3.59 m x 3.47 m |
| Second Level | Bedroom 3 | 4.39 m | 3.04 m | 4.39 m x 3.04 m |
| Main Level | Kitchen | 3.04 m | 2.74 m | 3.04 m x 2.74 m |
| Main Level | Living Room | 7.13 m | 4.32 m | 7.13 m x 4.32 m |
| Main Level | Dining Room | 3.04 m | 3.99 m | 3.04 m x 3.99 m |
Contact Us
Contact us for more information
Ryan Anderson
Salesperson
www.ryan-anderson.c21.ca/
www.facebook.com/ryananderson.realtor/
Century 21 Millennium Inc.
181 Queen St East
Brampton, Ontario L6W 2B3
181 Queen St East
Brampton, Ontario L6W 2B3
(905) 450-8300
www.c21m.ca/
Alejandro Serrano Portillo
Salesperson
www.youtube.com/embed/N4Yz5UmZCcA
www.youtube.com/embed/mBxLo_qtpd8
alejandro-serrano.c21.ca/
www.facebook.com/AlejandroSRealtor
www.linkedin.com/in/AlejandroSRealtor
Century 21 Millennium Inc.
181 Queen St East
Brampton, Ontario L6W 2B3
181 Queen St East
Brampton, Ontario L6W 2B3
(905) 450-8300
www.c21m.ca/


