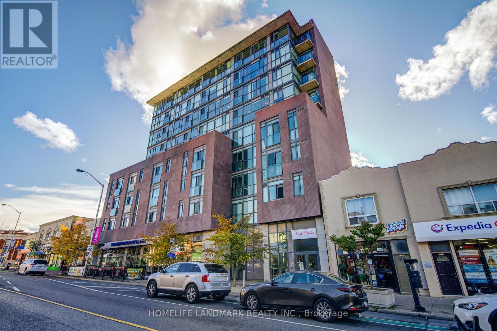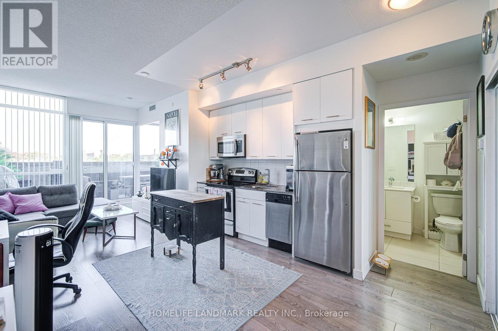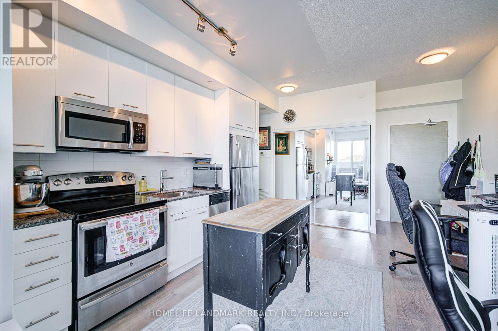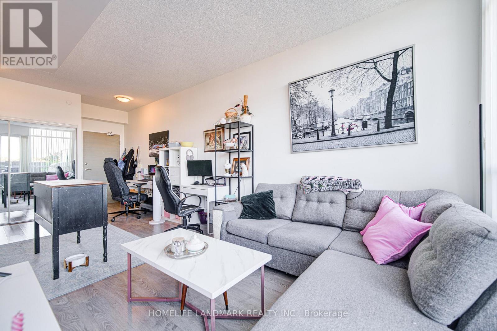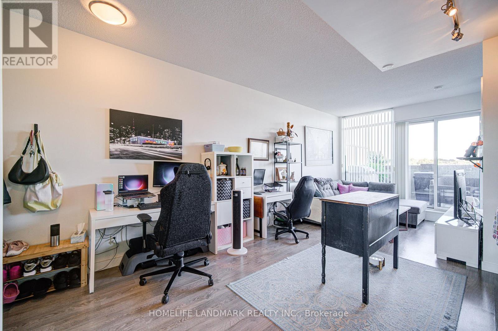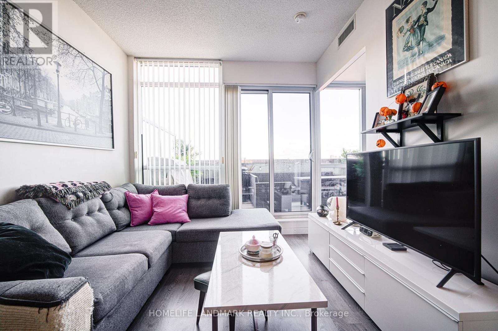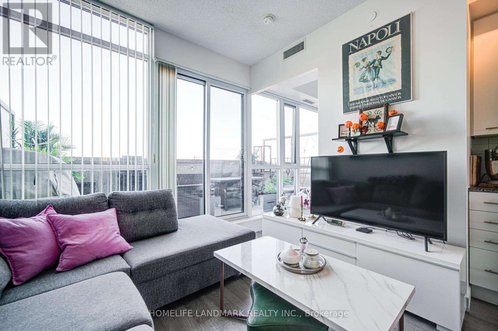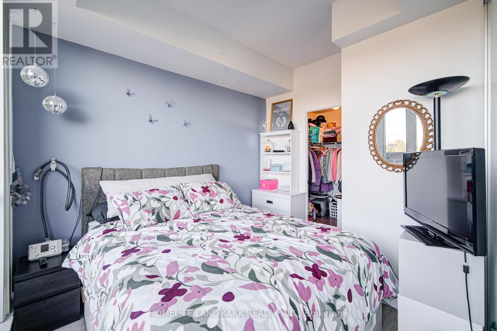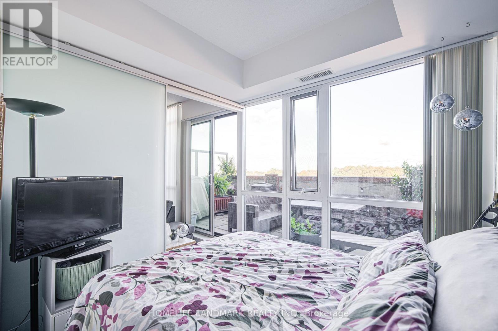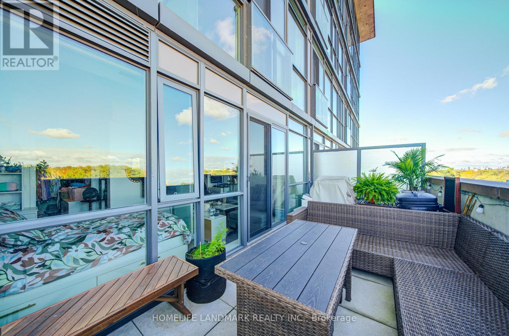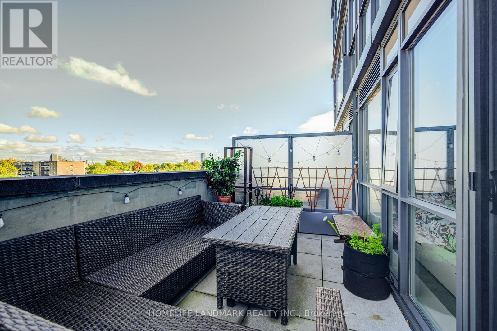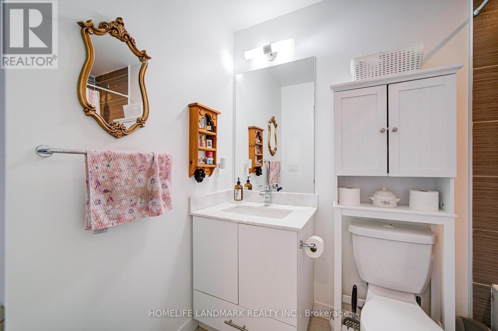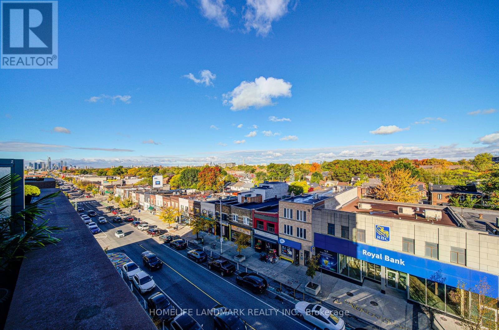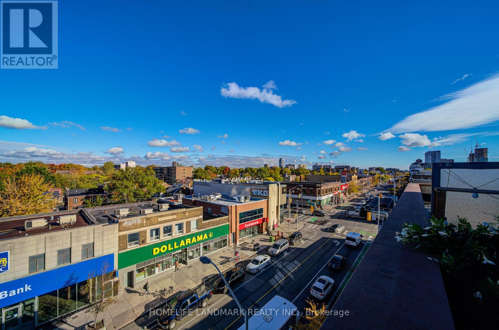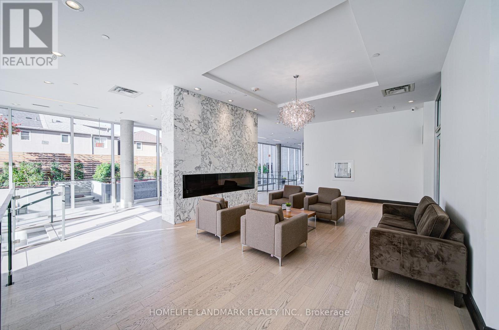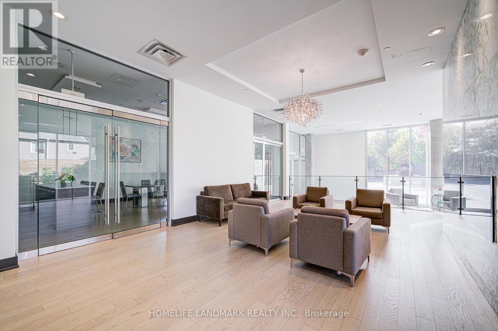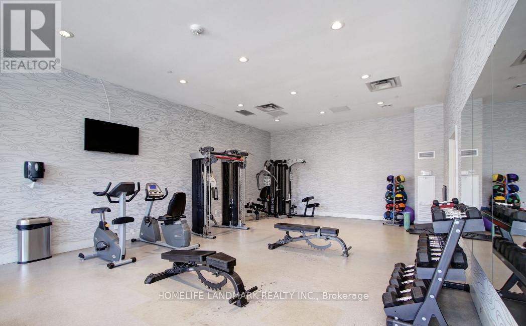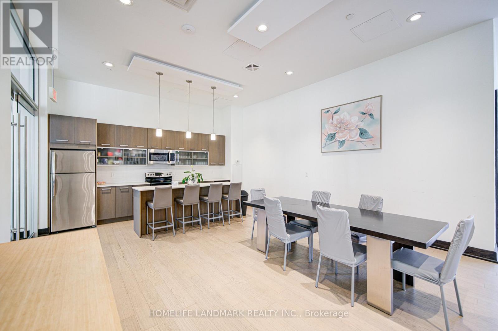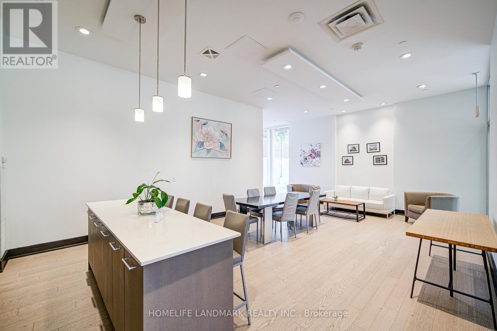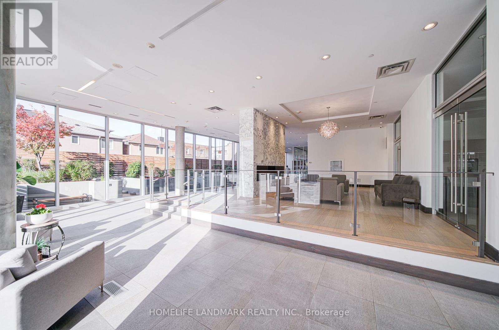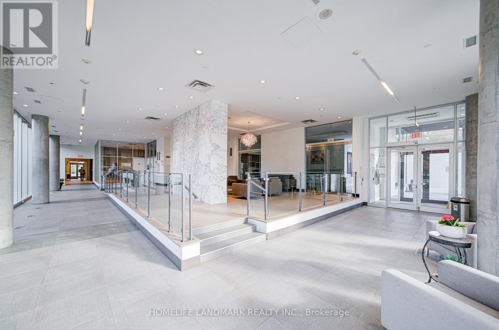505 - 2055 Danforth Avenue Toronto, Ontario M4C 1J8
$519,000Maintenance, Heat, Water, Common Area Maintenance, Insurance, Parking
$430 Monthly
Maintenance, Heat, Water, Common Area Maintenance, Insurance, Parking
$430 MonthlyWelcome to Carmelina Condos on Danforth! Bright & Spacious 1 Bed, 1 Bath w/Private Terrace. Enjoy A Beautiful Unobstructed View of the City, Functional Open Concept Ideal for Comfortable Living and Generously Sized Bedroom w/Massive Walk-In Closet. High Quality Finishes Throughout, 9 ft Ceilings and Floor-To-Ceiling Windows. Modern European-Style Cabinets, Plenty of Storage, Quartz Counter-Tops, and Full Size S/S Appliances. Steps to Woodbine Subway Station/TTC, Greek Town, Restaurant/Cafes, Grocery Stores, Lynn Park, The Beaches and More... Amenities Include Gym/Exercise Room, Party Room, Lounge Area, Concierge, Visitor Parking, and Ground Floor Terrace w/BBQ Area. Locker Included. (id:24801)
Property Details
| MLS® Number | E12483252 |
| Property Type | Single Family |
| Community Name | Woodbine Corridor |
| Amenities Near By | Hospital, Public Transit, Park |
| Community Features | Pets Allowed With Restrictions, Community Centre |
| Features | Carpet Free, In Suite Laundry |
| Parking Space Total | 1 |
| View Type | View |
Building
| Bathroom Total | 1 |
| Bedrooms Above Ground | 1 |
| Bedrooms Total | 1 |
| Amenities | Party Room, Exercise Centre, Storage - Locker |
| Appliances | Dishwasher, Dryer, Microwave, Stove, Washer, Window Coverings, Refrigerator |
| Basement Type | None |
| Cooling Type | Central Air Conditioning |
| Exterior Finish | Brick, Concrete |
| Fire Protection | Security System |
| Flooring Type | Laminate |
| Heating Fuel | Natural Gas |
| Heating Type | Coil Fan |
| Size Interior | 500 - 599 Ft2 |
| Type | Apartment |
Parking
| Underground | |
| Garage |
Land
| Acreage | No |
| Land Amenities | Hospital, Public Transit, Park |
Rooms
| Level | Type | Length | Width | Dimensions |
|---|---|---|---|---|
| Flat | Living Room | 3.02 m | 2.54 m | 3.02 m x 2.54 m |
| Flat | Dining Room | 4.04 m | 3.84 m | 4.04 m x 3.84 m |
| Flat | Kitchen | 4.04 m | 3.84 m | 4.04 m x 3.84 m |
| Flat | Bedroom | 3.33 m | 3.3 m | 3.33 m x 3.3 m |
Contact Us
Contact us for more information
Siavash Banai
Salesperson
7240 Woodbine Ave Unit 103
Markham, Ontario L3R 1A4
(905) 305-1600
(905) 305-1609
www.homelifelandmark.com/
Kam Hemati
Salesperson
7240 Woodbine Ave Unit 103
Markham, Ontario L3R 1A4
(905) 305-1600
(905) 305-1609
www.homelifelandmark.com/


