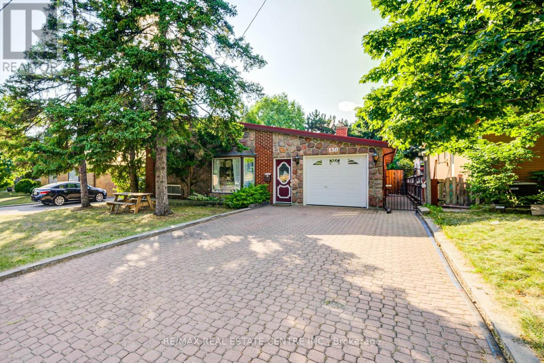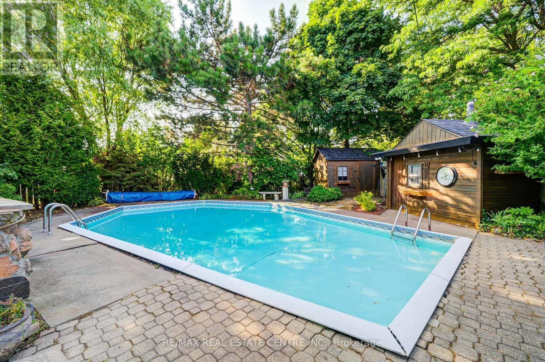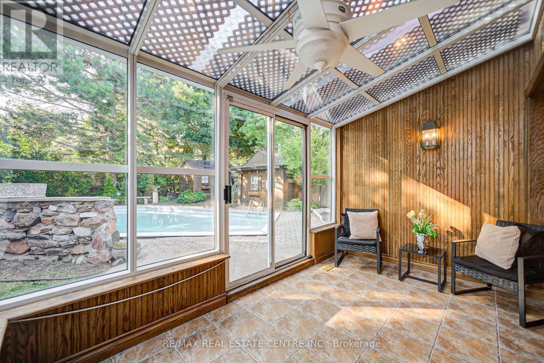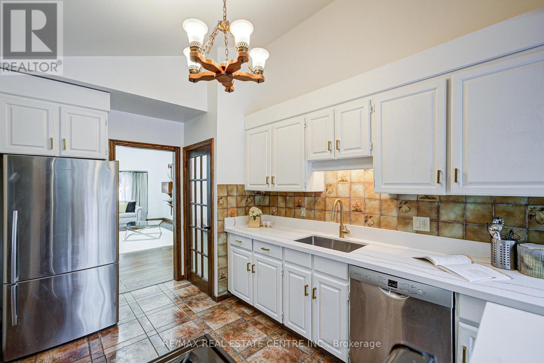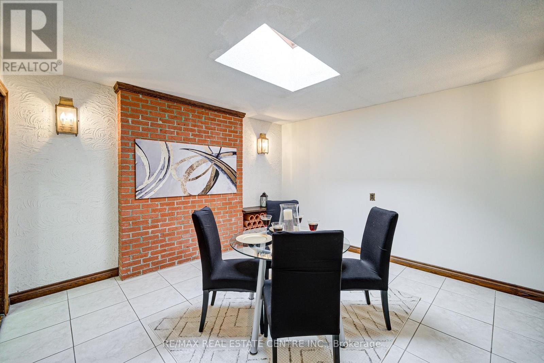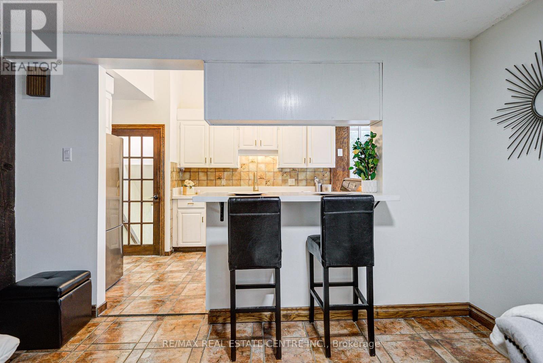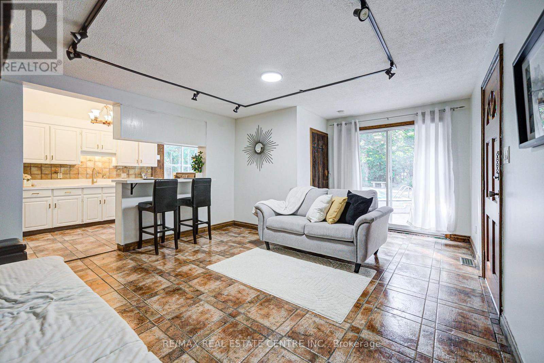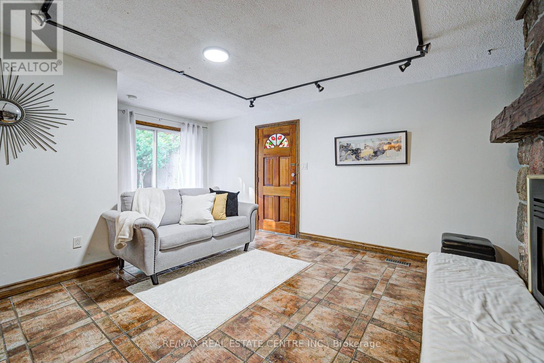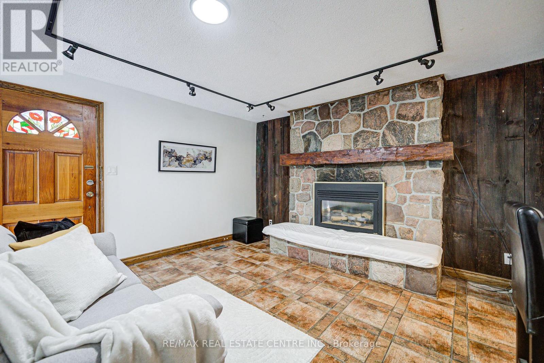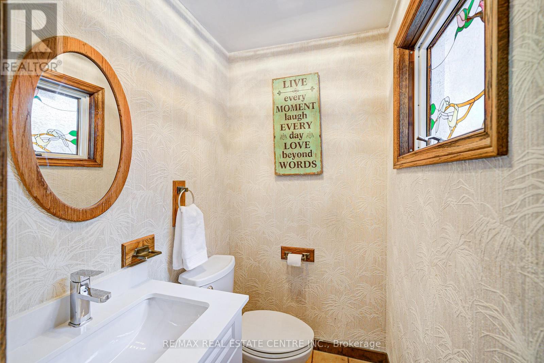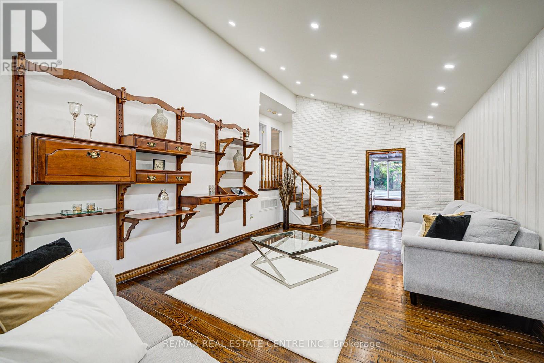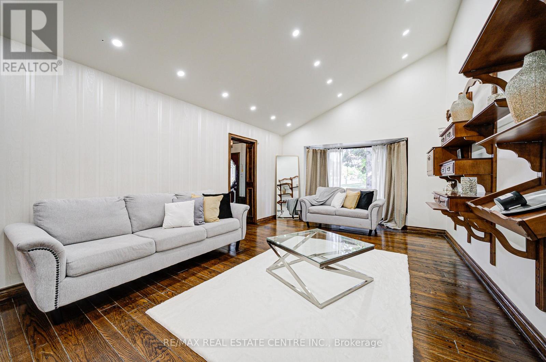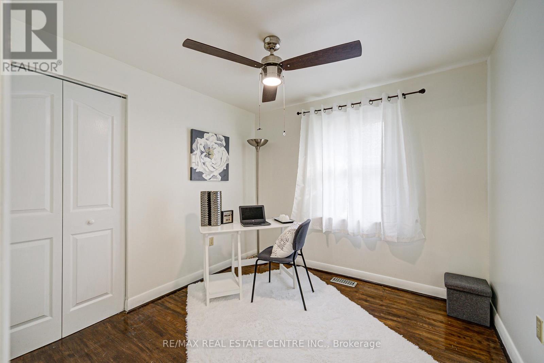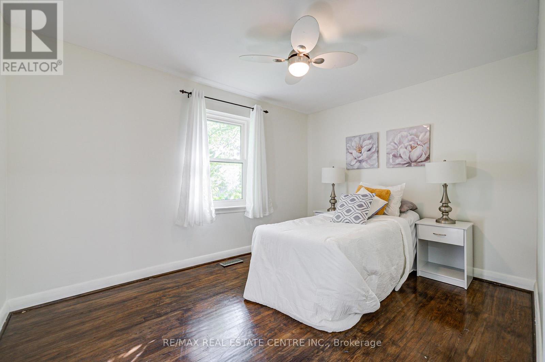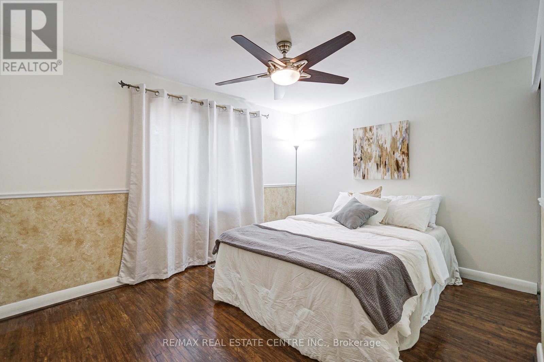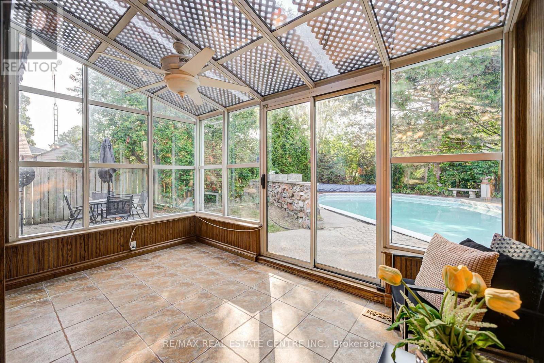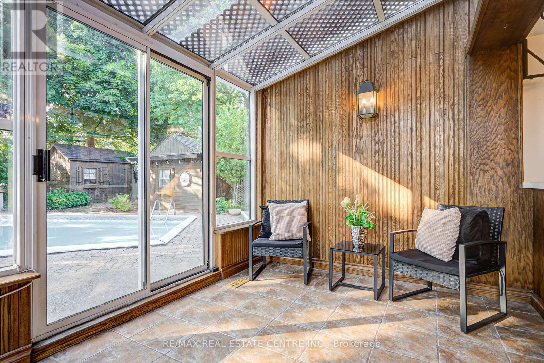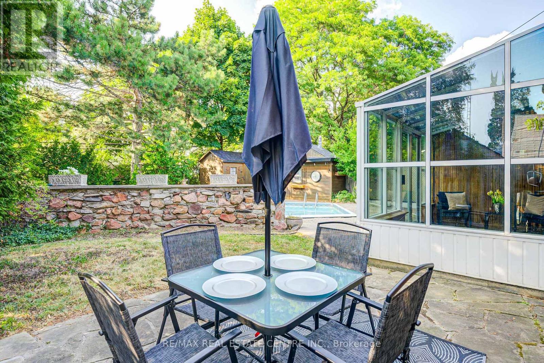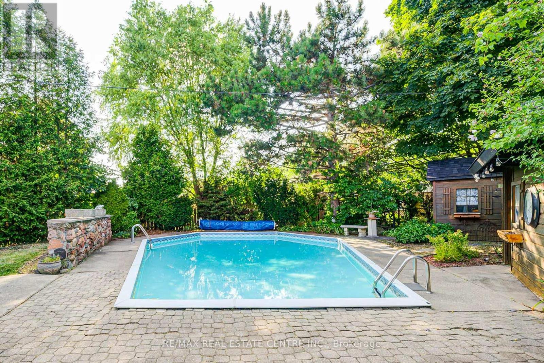130 Cornwall Road Brampton, Ontario L6W 1P3
$3,300 Monthly
Escape to your private backyard oasis in this beautifully updated 3-bedroom detached home, featuring an in-ground swimming pool, pool house/change room, large shed and landscaped grounds with multiple seating areas and awnings for shade-perfect for entertaining or relaxing outdoors. Inside, enjoy a spacious sunroom with pool views, an updated kitchen with new quartz countertops and a breakfast bar and recently renovated main and upper-level bathrooms with quartz vanities. Additional highlights include separate living and family rooms, a cozy fireplace, dining area, pot lights, hardwood floors, multiple walkouts to the yard and a natural gas connection for your BBQ. The finished lower level offers a recreation room, 3-piece washroom, laundry area, and extra storage, while the garage is partially converted to a storage area. Situated near downtown Brampton and all amenities nearby, this home has tons of character and combines modern updates with exceptional outdoor living. Driveway parking only. (id:24801)
Property Details
| MLS® Number | W12484748 |
| Property Type | Single Family |
| Community Name | Brampton East |
| Features | Carpet Free |
| Parking Space Total | 2 |
| Pool Type | Inground Pool |
Building
| Bathroom Total | 3 |
| Bedrooms Above Ground | 3 |
| Bedrooms Total | 3 |
| Appliances | Water Heater - Tankless, Dishwasher, Dryer, Stove, Washer, Refrigerator |
| Basement Development | Finished |
| Basement Type | N/a (finished) |
| Construction Style Attachment | Detached |
| Construction Style Split Level | Sidesplit |
| Cooling Type | Central Air Conditioning |
| Exterior Finish | Brick, Stone |
| Fireplace Present | Yes |
| Flooring Type | Hardwood |
| Foundation Type | Concrete |
| Half Bath Total | 1 |
| Heating Fuel | Natural Gas |
| Heating Type | Forced Air |
| Size Interior | 1,500 - 2,000 Ft2 |
| Type | House |
| Utility Water | Municipal Water |
Parking
| Garage |
Land
| Acreage | No |
| Sewer | Sanitary Sewer |
| Size Depth | 113 Ft ,10 In |
| Size Frontage | 50 Ft |
| Size Irregular | 50 X 113.9 Ft |
| Size Total Text | 50 X 113.9 Ft |
Rooms
| Level | Type | Length | Width | Dimensions |
|---|---|---|---|---|
| Main Level | Living Room | Measurements not available | ||
| Main Level | Dining Room | Measurements not available | ||
| Main Level | Family Room | Measurements not available | ||
| Main Level | Kitchen | Measurements not available | ||
| Upper Level | Primary Bedroom | Measurements not available | ||
| Upper Level | Bedroom 2 | Measurements not available | ||
| Upper Level | Bedroom 3 | Measurements not available |
https://www.realtor.ca/real-estate/29037854/130-cornwall-road-brampton-brampton-east-brampton-east
Contact Us
Contact us for more information
Christine Dipasquale
Salesperson
1140 Burnhamthorpe Rd W #141-A
Mississauga, Ontario L5C 4E9
(905) 270-2000
(905) 270-0047


