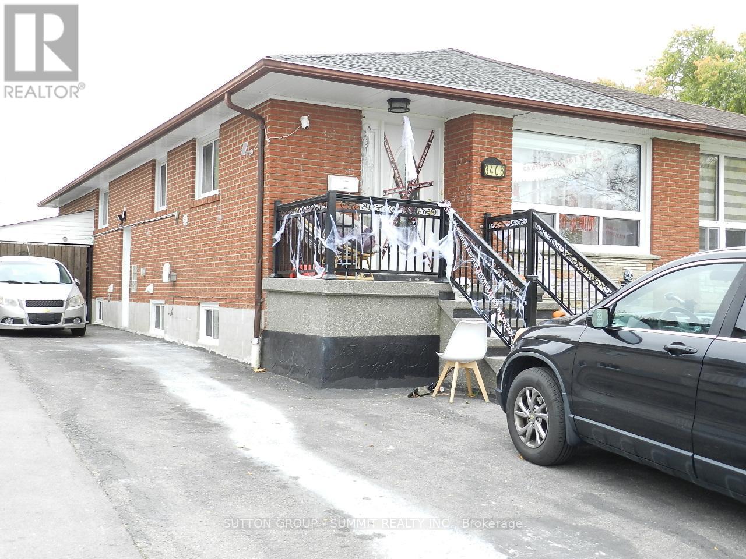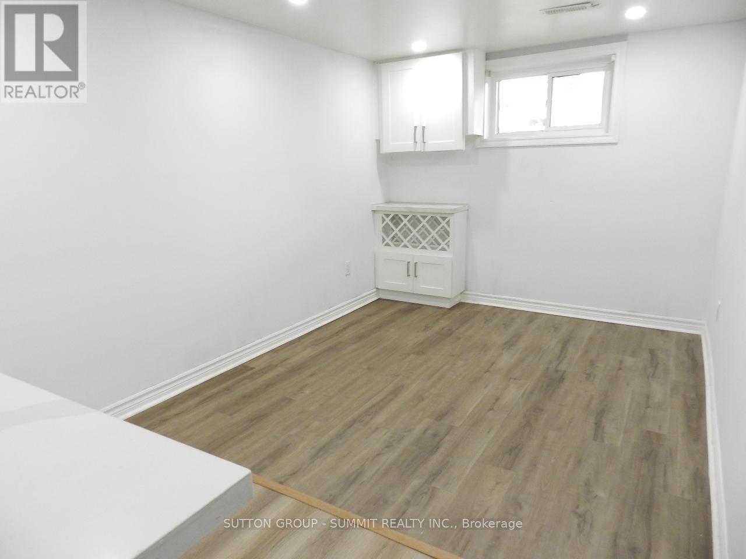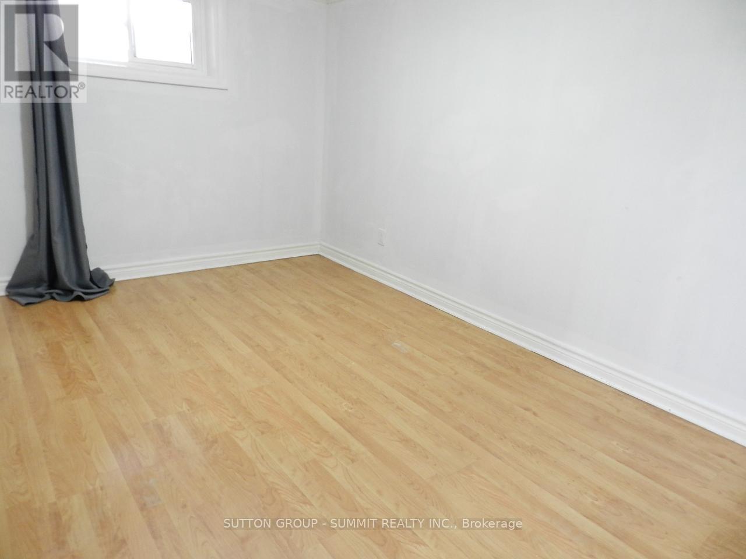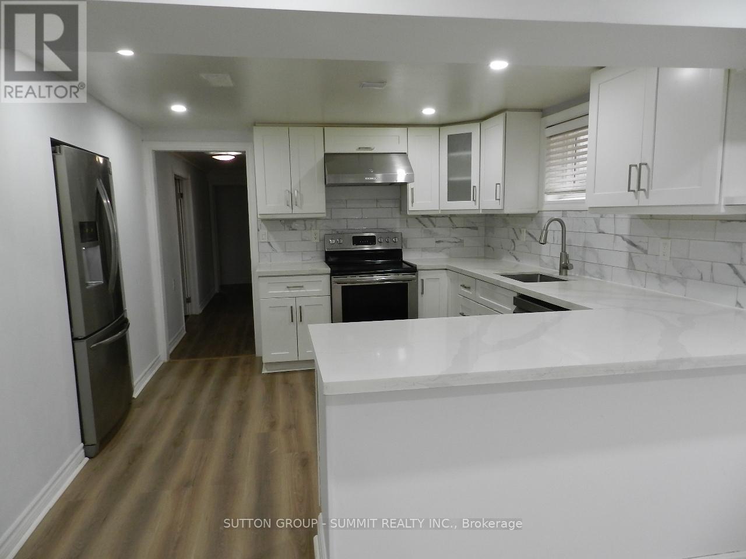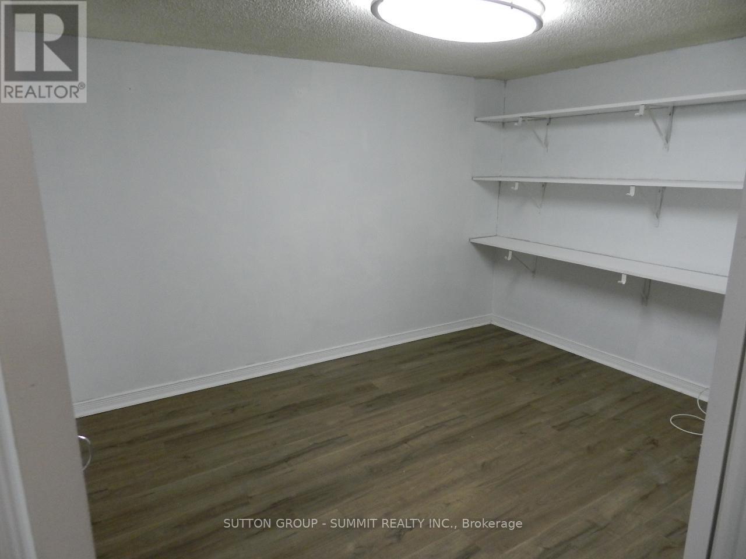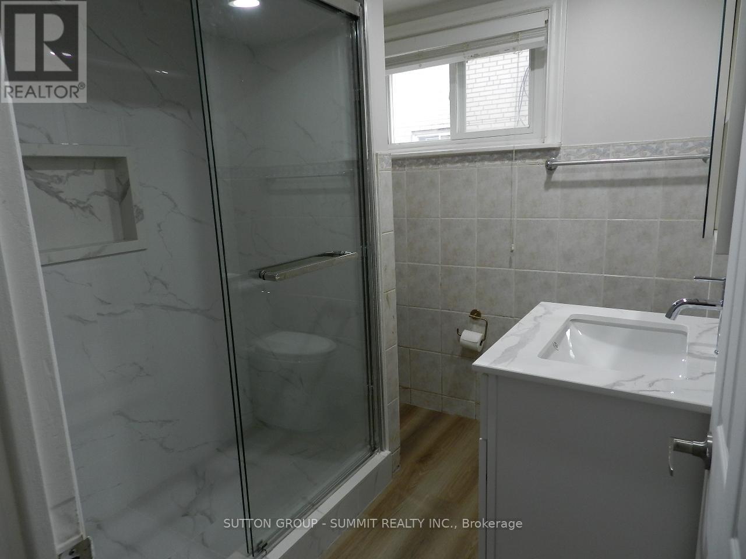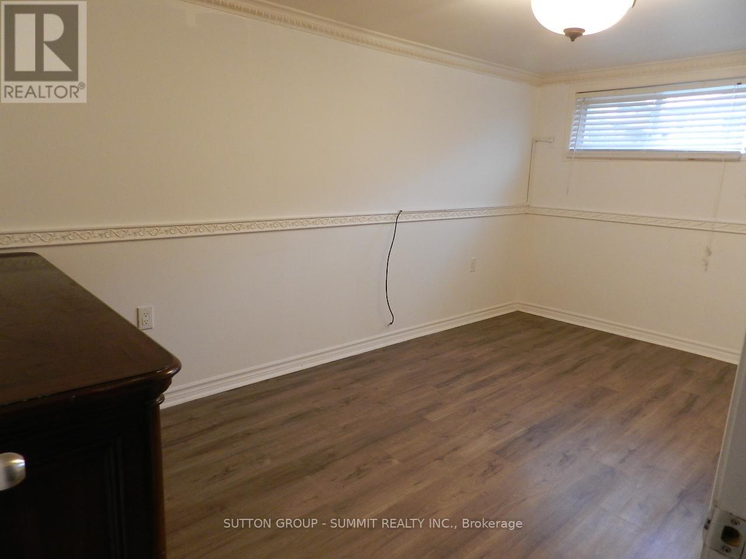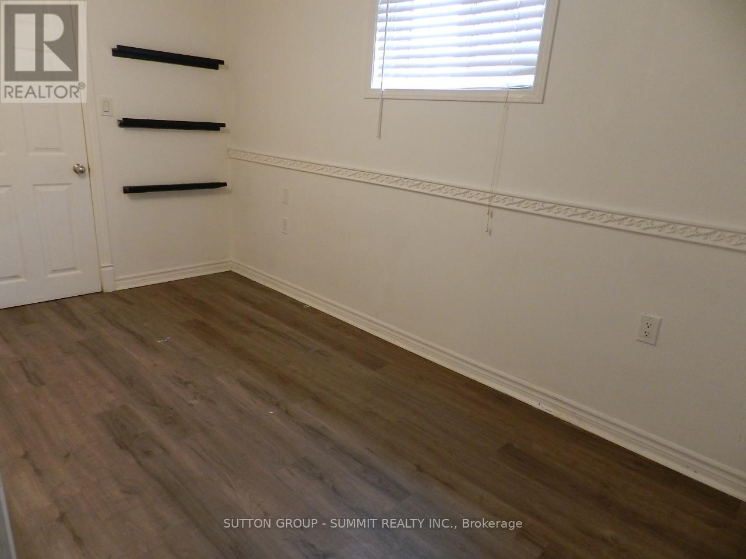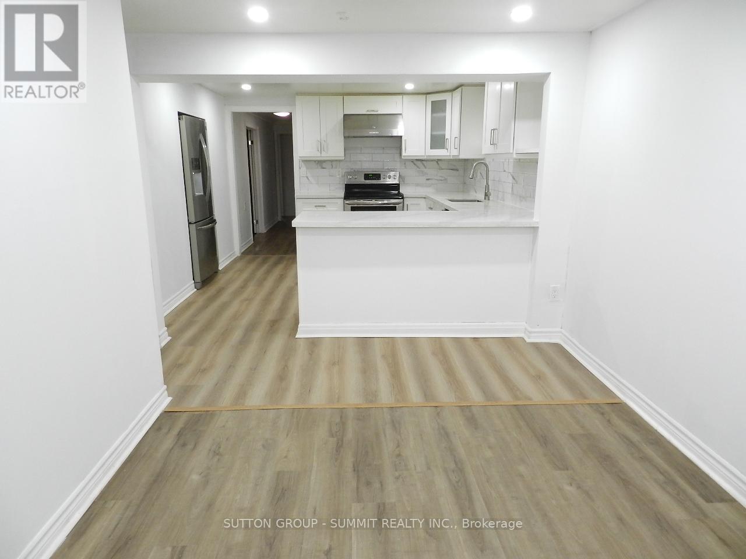Lower - 3406 Ellengale Drive Mississauga, Ontario L5C 1Z4
$2,100 Monthly
Experience Luxury Living In This Stunning Lower Level Of A Semi-Detached Home, Nestled On A Peaceful Location. Featuring 3 Spacious Bedrooms, A Stylish 3-Piece Bathroom, And A Large Kitchen Equipped With Granite Countertops, High-End Appliances, And A Backsplash. The Kitchen Opens Up To A Cozy Living Room. For Added Convenience, Enjoy Your Own Private Laundry. Located In The Desirable Erindale Neighborhood, This Home Is Close To The University Of Toronto,Top-Rated Schools, Parks, A Hospital, A Country Club, And A Shopping Mall. **EXTRAS** All Window Coverings, Light Fixtures, High End Appliances, 1 Parking Spot & Private Entrance Are Included. 50% OF UTILITIES ARE PAID BY TENANT. (id:24801)
Property Details
| MLS® Number | W12484156 |
| Property Type | Single Family |
| Community Name | Erindale |
| Amenities Near By | Park, Public Transit, Schools |
| Community Features | Community Centre |
| Features | Carpet Free |
| Parking Space Total | 1 |
| View Type | City View |
Building
| Bathroom Total | 1 |
| Bedrooms Above Ground | 3 |
| Bedrooms Total | 3 |
| Age | 51 To 99 Years |
| Architectural Style | Bungalow |
| Basement Development | Finished |
| Basement Features | Walk Out, Separate Entrance |
| Basement Type | N/a (finished), N/a |
| Construction Style Attachment | Semi-detached |
| Cooling Type | Central Air Conditioning |
| Exterior Finish | Brick |
| Flooring Type | Laminate |
| Foundation Type | Concrete |
| Heating Fuel | Natural Gas |
| Heating Type | Forced Air |
| Stories Total | 1 |
| Size Interior | 1,100 - 1,500 Ft2 |
| Type | House |
| Utility Water | Municipal Water |
Parking
| No Garage |
Land
| Acreage | No |
| Fence Type | Fenced Yard |
| Land Amenities | Park, Public Transit, Schools |
| Sewer | Sanitary Sewer |
Rooms
| Level | Type | Length | Width | Dimensions |
|---|---|---|---|---|
| Basement | Living Room | 3.99 m | 2.7 m | 3.99 m x 2.7 m |
| Basement | Kitchen | 3.58 m | 3.36 m | 3.58 m x 3.36 m |
| Basement | Primary Bedroom | 4.6 m | 3.3 m | 4.6 m x 3.3 m |
| Basement | Bedroom 2 | 4.05 m | 3.12 m | 4.05 m x 3.12 m |
| Basement | Bedroom 3 | 4 m | 2.47 m | 4 m x 2.47 m |
| Basement | Den | 2.58 m | 3.09 m | 2.58 m x 3.09 m |
https://www.realtor.ca/real-estate/29036663/lower-3406-ellengale-drive-mississauga-erindale-erindale
Contact Us
Contact us for more information
Glad Ho
Salesperson
33 Pearl Street #100
Mississauga, Ontario L5M 1X1
(905) 897-9555
(905) 897-9610


