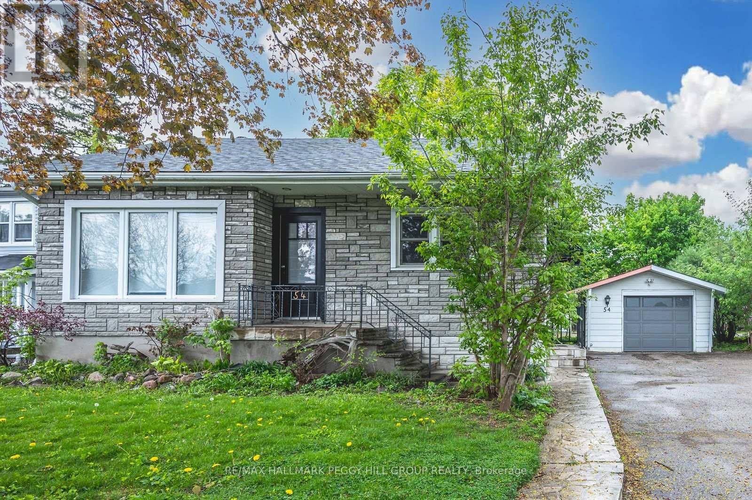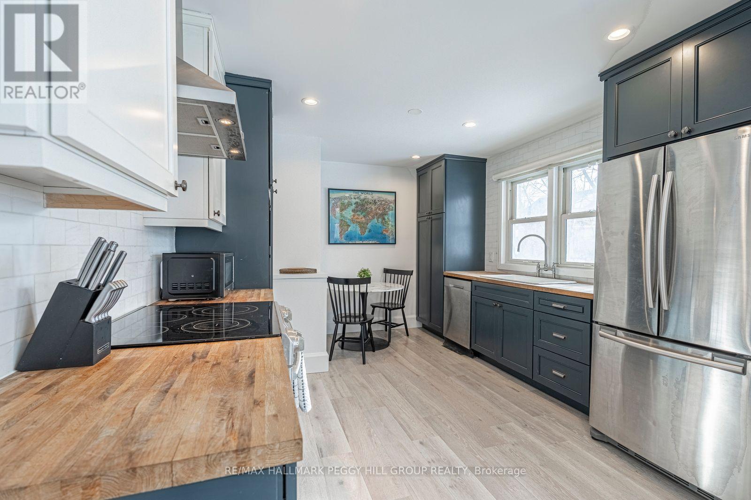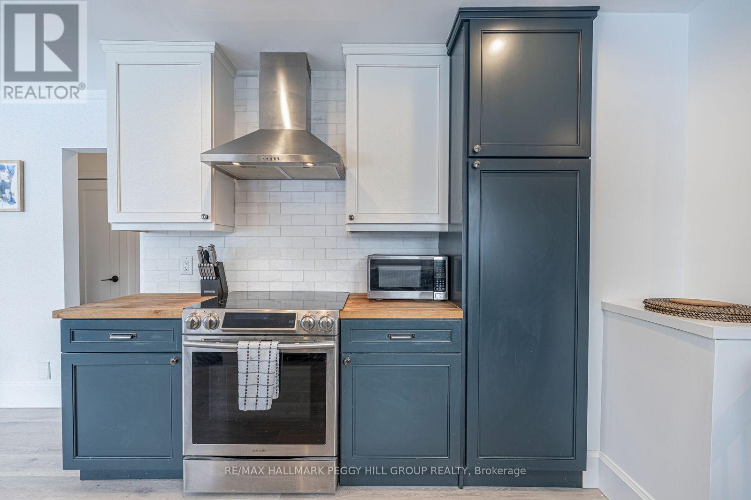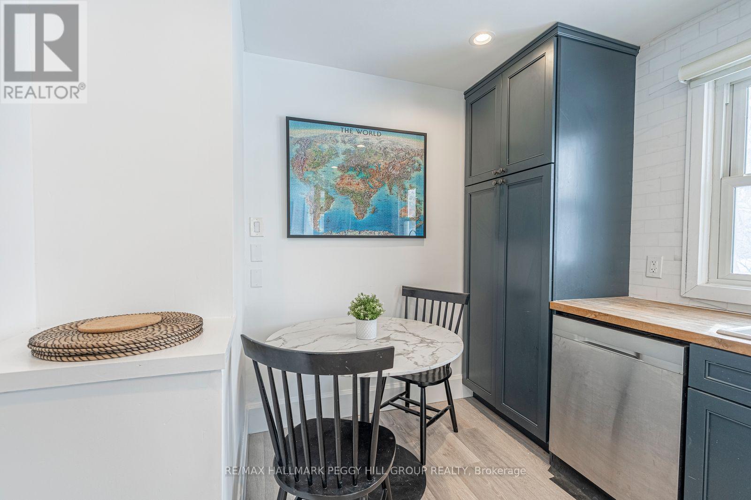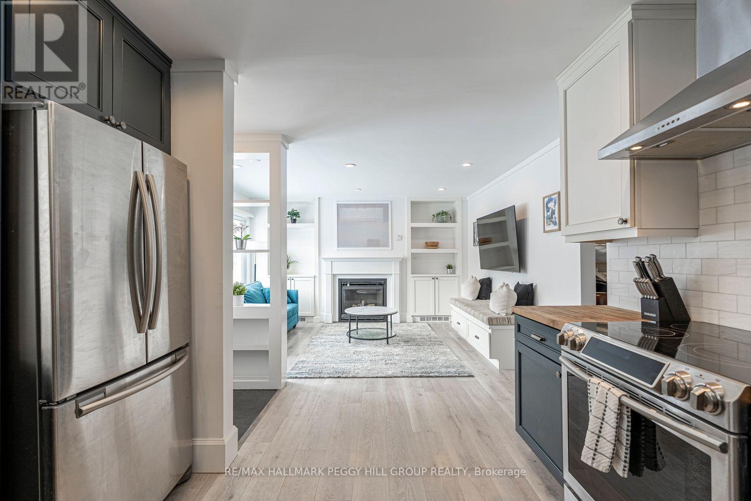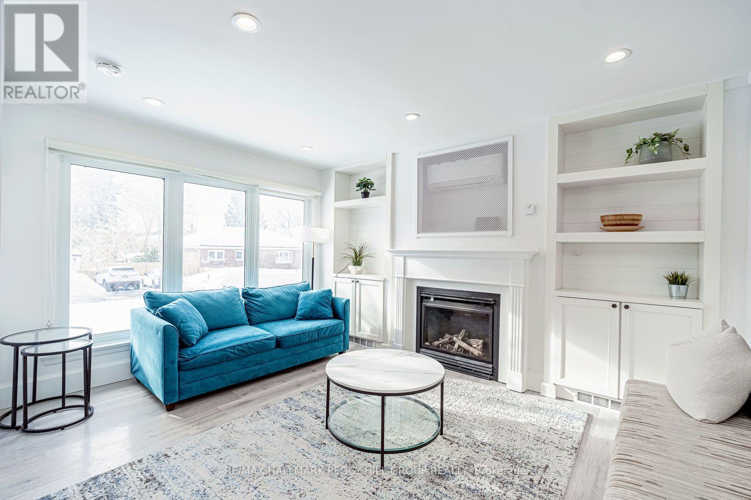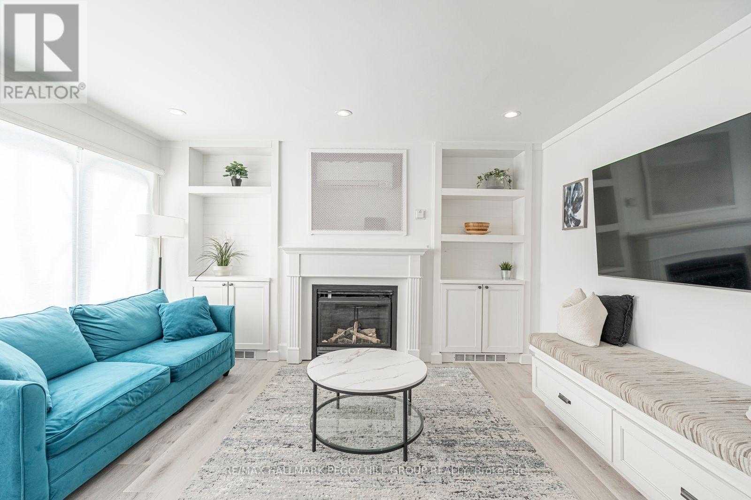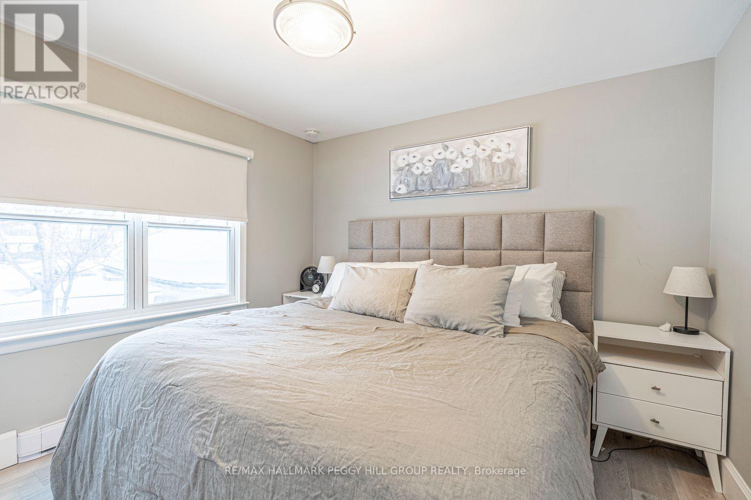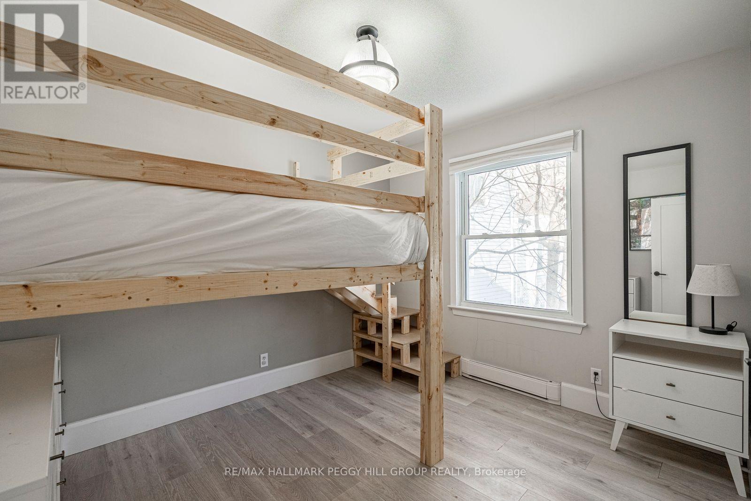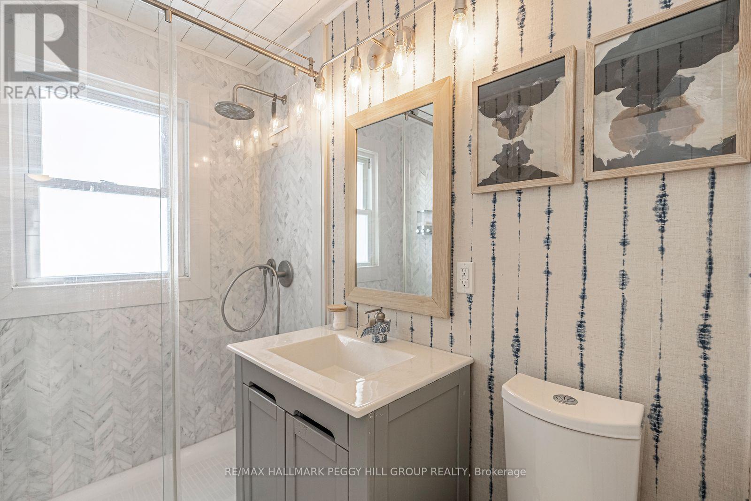Main - 54 Sophia Street E Barrie, Ontario L4M 1Y4
$2,100 Monthly
MODERN & FULLY FURNISHED MAIN FLOOR FOR LEASE! Located in a prime area just minutes from the waterfront, Highway 400, and various amenities, this stunning main-floor for lease offers unmatched style, comfort, and convenience! Enjoy being within walking distance of the Barrie Public Library, MacLaren Art Centre, Heritage Park, downtown Barrie, parks, and public transit. The clean, bright, and welcoming interior features an open-concept layout with modern decor. A custom kitchen with quality finishes, ample cabinet space, and butcher block countertops makes cooking effortless. The sunlit living room boasts built-in shelving, a gas fireplace, pot lights, and large windows that fill the space with natural light. Two cozy bedrooms and a renovated bathroom provide a relaxing retreat, while the fully furnished interior ensures a seamless move-in experience. With no carpet for easy maintenance, ensuite laundry for added convenience, and two parking spaces, this home offers everything needed for comfortable and stress-free living in a conveniently located area! (id:24801)
Property Details
| MLS® Number | S12483827 |
| Property Type | Single Family |
| Community Name | City Centre |
| Amenities Near By | Beach, Park, Schools |
| Equipment Type | Water Heater |
| Features | In Suite Laundry |
| Parking Space Total | 2 |
| Rental Equipment Type | Water Heater |
Building
| Bathroom Total | 1 |
| Bedrooms Above Ground | 2 |
| Bedrooms Total | 2 |
| Age | 51 To 99 Years |
| Amenities | Fireplace(s) |
| Appliances | Dryer, Stove, Washer, Refrigerator |
| Architectural Style | Bungalow |
| Basement Development | Finished |
| Basement Type | Full (finished) |
| Construction Style Attachment | Detached |
| Cooling Type | Wall Unit |
| Exterior Finish | Aluminum Siding |
| Fireplace Present | Yes |
| Fireplace Total | 1 |
| Foundation Type | Block |
| Heating Fuel | Electric |
| Heating Type | Baseboard Heaters |
| Stories Total | 1 |
| Size Interior | 700 - 1,100 Ft2 |
| Type | House |
| Utility Water | Municipal Water |
Parking
| Detached Garage | |
| Garage |
Land
| Acreage | No |
| Land Amenities | Beach, Park, Schools |
| Sewer | Sanitary Sewer |
| Size Depth | 66 Ft |
| Size Frontage | 82 Ft |
| Size Irregular | 82 X 66 Ft |
| Size Total Text | 82 X 66 Ft|under 1/2 Acre |
| Surface Water | Lake/pond |
Rooms
| Level | Type | Length | Width | Dimensions |
|---|---|---|---|---|
| Main Level | Kitchen | 5.08 m | 3.35 m | 5.08 m x 3.35 m |
| Main Level | Living Room | 4.29 m | 4.52 m | 4.29 m x 4.52 m |
| Main Level | Bedroom | 3.3 m | 3.45 m | 3.3 m x 3.45 m |
| Main Level | Bedroom | 3.3 m | 2.87 m | 3.3 m x 2.87 m |
https://www.realtor.ca/real-estate/29035885/main-54-sophia-street-e-barrie-city-centre-city-centre
Contact Us
Contact us for more information
Peggy Hill
Broker
peggyhill.com/
374 Huronia Road #101, 106415 & 106419
Barrie, Ontario L4N 8Y9
(705) 739-4455
(866) 919-5276
www.peggyhill.com/
Kim Callahan
Salesperson
(705) 229-9336
374 Huronia Road #101, 106415 & 106419
Barrie, Ontario L4N 8Y9
(705) 739-4455
(866) 919-5276
www.peggyhill.com/


