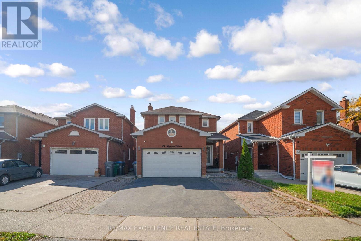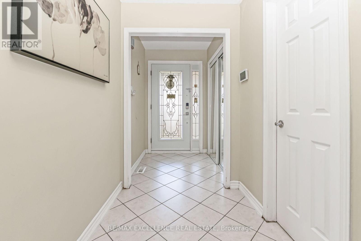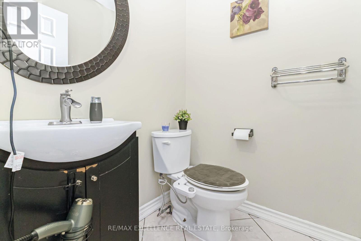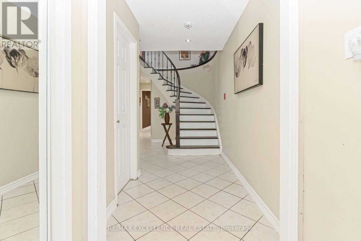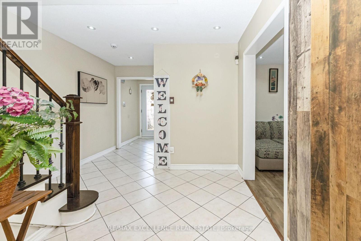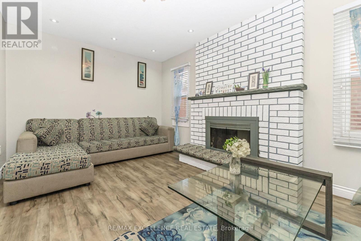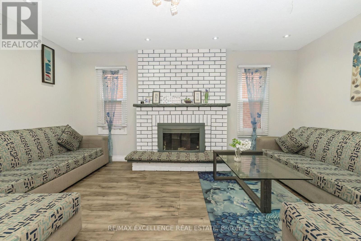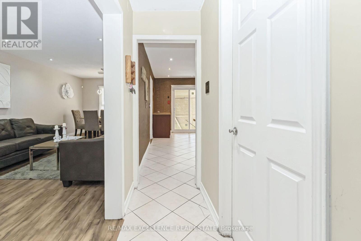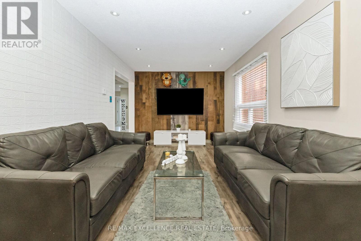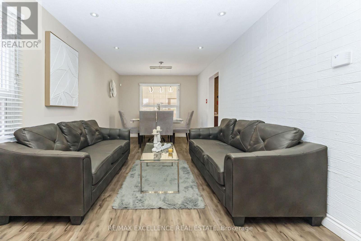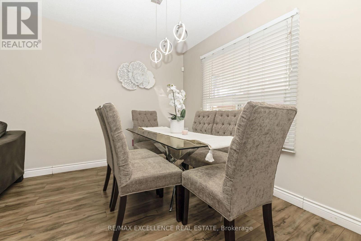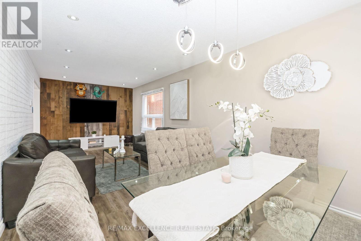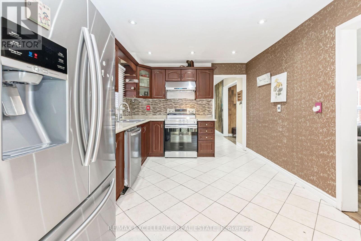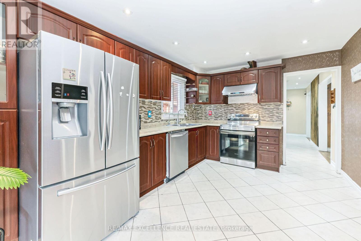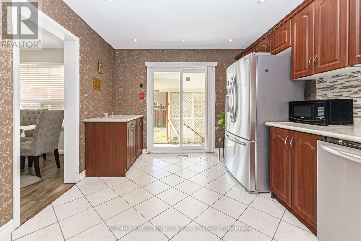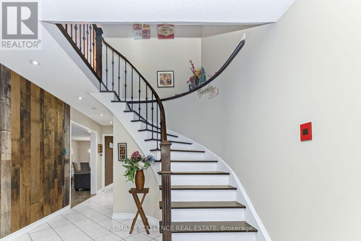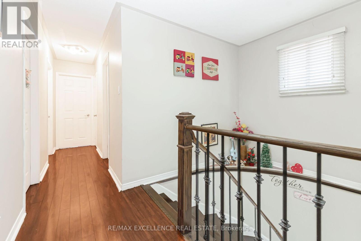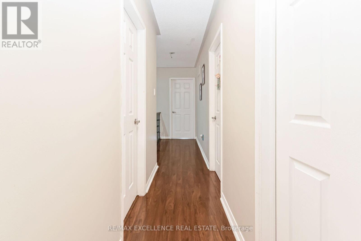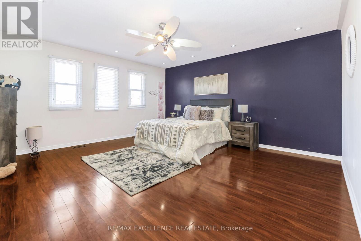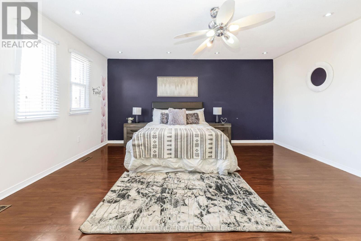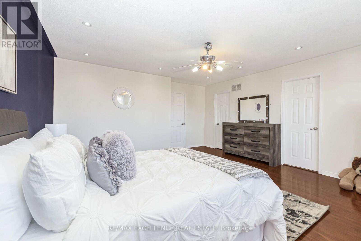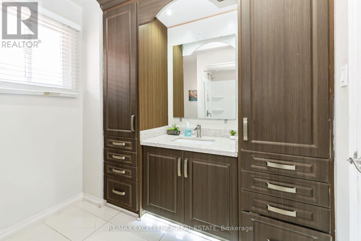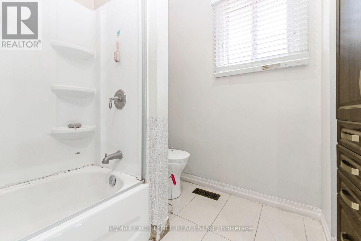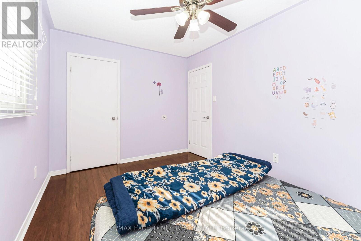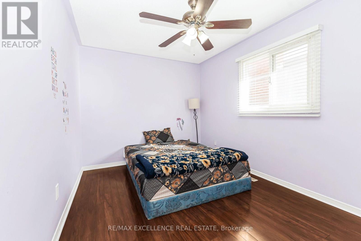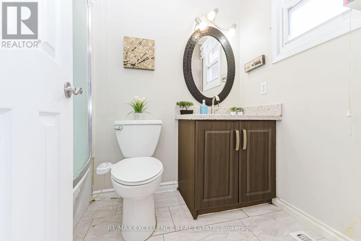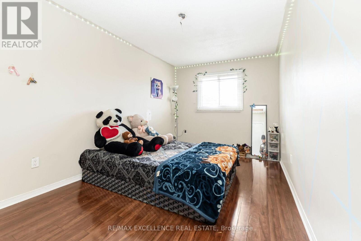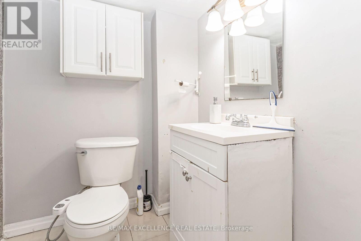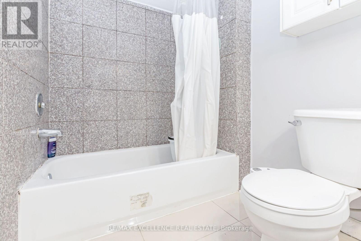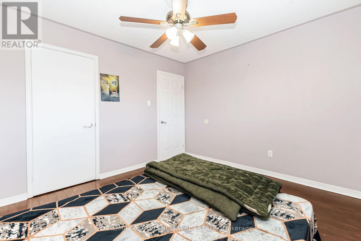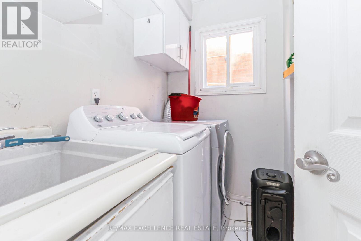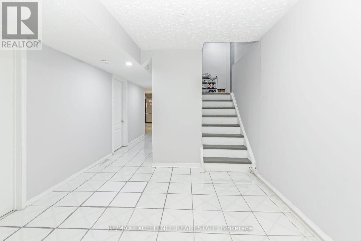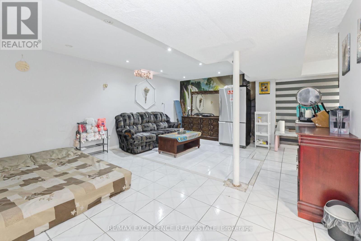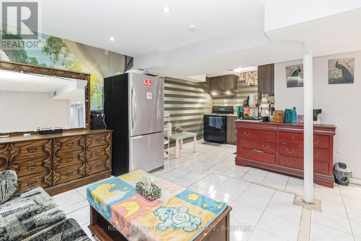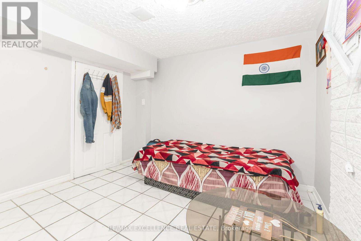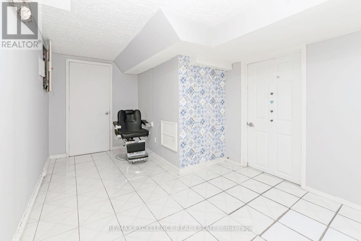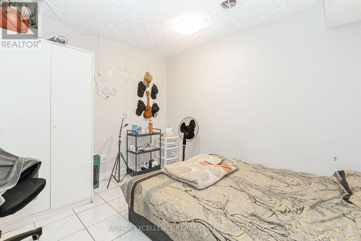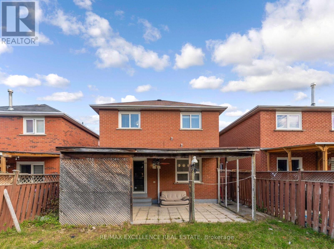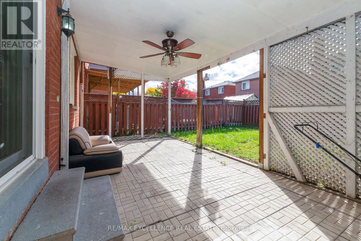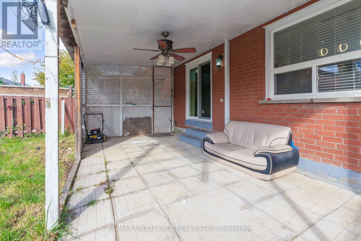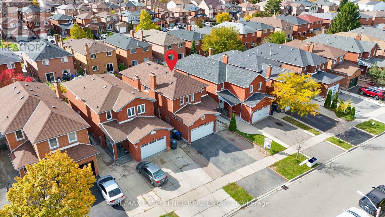29 Faywood Drive Brampton, Ontario L6Y 4K3
6 Bedroom
4 Bathroom
2,000 - 2,500 ft2
Fireplace
Central Air Conditioning
Forced Air
$979,990
Gorgeous Well Kept Fully Detached All Brick Home In Desired Neighborhood. All Brick Separate Living & Family Rooms.Upgraded Washrooms & Ceramics Floor. All Bedrooms Very Good Sizes Walking Distance To Public Transit & School. Private Fenced Backyard With Patio. Finished Basement with Separate Entrance, 2nd Kitchen & 2 Bedrooms.Close To Hwy 407, 401 & Hwy 410 (id:24801)
Property Details
| MLS® Number | W12483836 |
| Property Type | Single Family |
| Community Name | Fletcher's West |
| Parking Space Total | 6 |
Building
| Bathroom Total | 4 |
| Bedrooms Above Ground | 4 |
| Bedrooms Below Ground | 2 |
| Bedrooms Total | 6 |
| Appliances | Central Vacuum, Dryer, Two Stoves, Washer, Window Coverings, Two Refrigerators |
| Basement Development | Finished |
| Basement Features | Separate Entrance |
| Basement Type | N/a, N/a (finished) |
| Construction Style Attachment | Detached |
| Cooling Type | Central Air Conditioning |
| Exterior Finish | Brick |
| Fireplace Present | Yes |
| Foundation Type | Concrete |
| Half Bath Total | 1 |
| Heating Fuel | Natural Gas |
| Heating Type | Forced Air |
| Stories Total | 2 |
| Size Interior | 2,000 - 2,500 Ft2 |
| Type | House |
| Utility Water | Municipal Water |
Parking
| Attached Garage | |
| Garage |
Land
| Acreage | No |
| Sewer | Sanitary Sewer |
| Size Depth | 112 Ft ,1 In |
| Size Frontage | 30 Ft ,10 In |
| Size Irregular | 30.9 X 112.1 Ft |
| Size Total Text | 30.9 X 112.1 Ft |
Rooms
| Level | Type | Length | Width | Dimensions |
|---|---|---|---|---|
| Second Level | Primary Bedroom | 15.94 m | 15.58 m | 15.94 m x 15.58 m |
| Second Level | Bedroom 2 | 16.08 m | 9.28 m | 16.08 m x 9.28 m |
| Second Level | Bedroom 3 | 11.48 m | 11.02 m | 11.48 m x 11.02 m |
| Second Level | Bedroom 4 | 13.35 m | 9.28 m | 13.35 m x 9.28 m |
| Basement | Bedroom | Measurements not available | ||
| Basement | Bedroom 2 | Measurements not available | ||
| Basement | Living Room | Measurements not available | ||
| Basement | Kitchen | Measurements not available | ||
| Ground Level | Living Room | 13.12 m | 9.84 m | 13.12 m x 9.84 m |
| Ground Level | Dining Room | 10.17 m | 9.84 m | 10.17 m x 9.84 m |
| Ground Level | Family Room | 15.94 m | 15.58 m | 15.94 m x 15.58 m |
| Ground Level | Kitchen | 15.65 m | 10.37 m | 15.65 m x 10.37 m |
https://www.realtor.ca/real-estate/29035919/29-faywood-drive-brampton-fletchers-west-fletchers-west
Contact Us
Contact us for more information
Manjot Brar
Salesperson
RE/MAX Excellence Real Estate
100 Milverton Dr Unit 610
Mississauga, Ontario L5R 4H1
100 Milverton Dr Unit 610
Mississauga, Ontario L5R 4H1
(905) 507-4436
www.remaxex.com/


