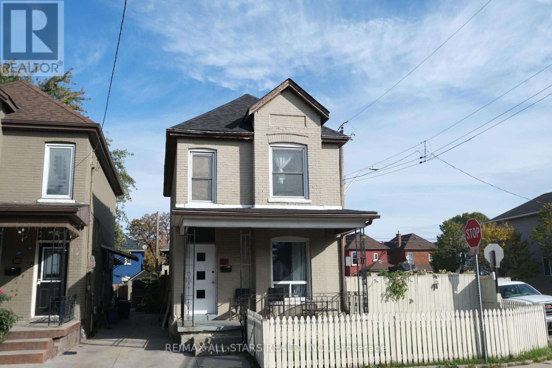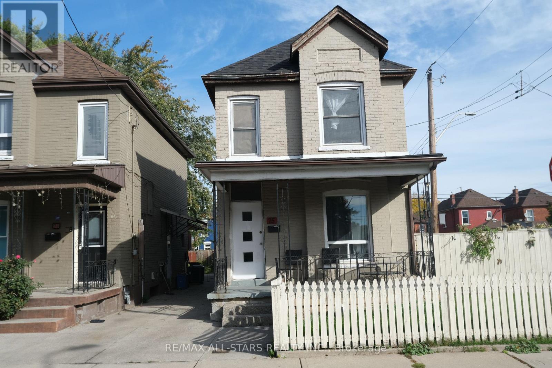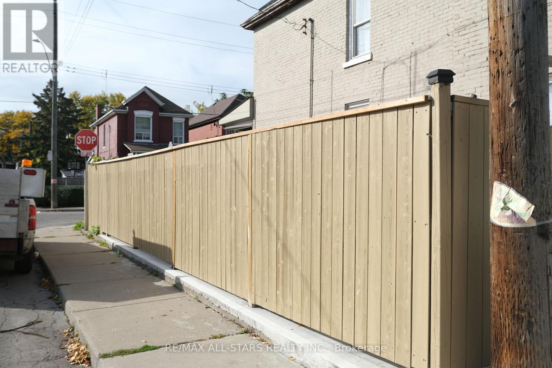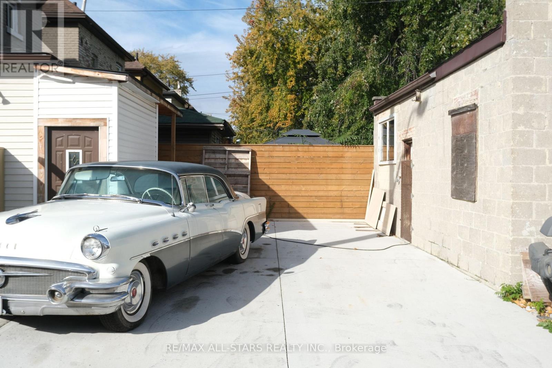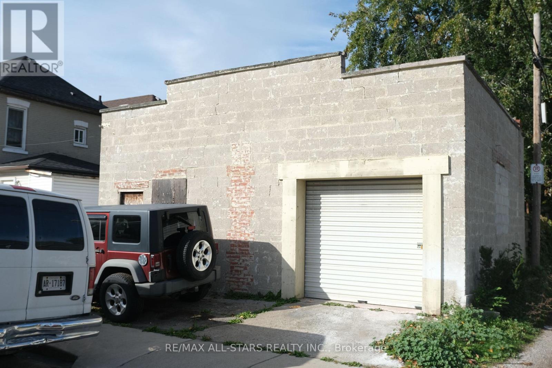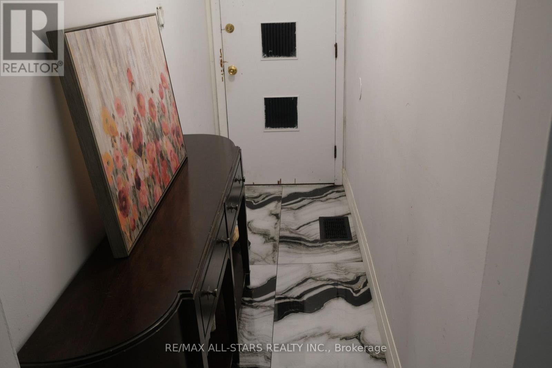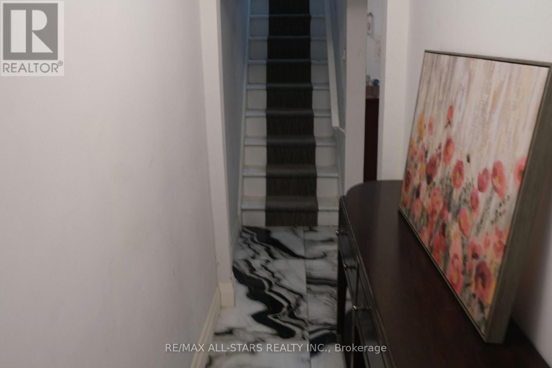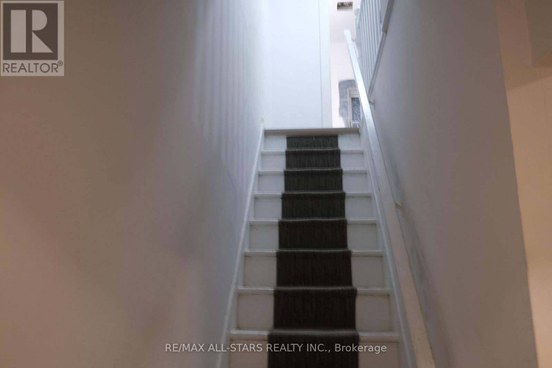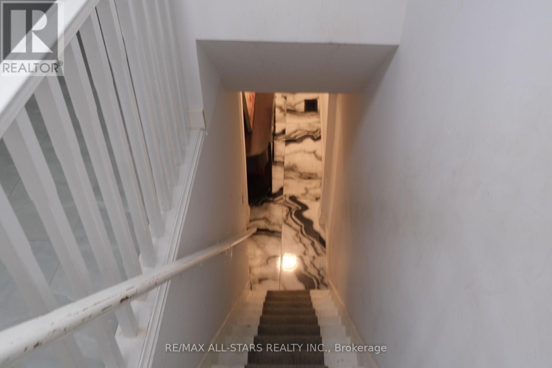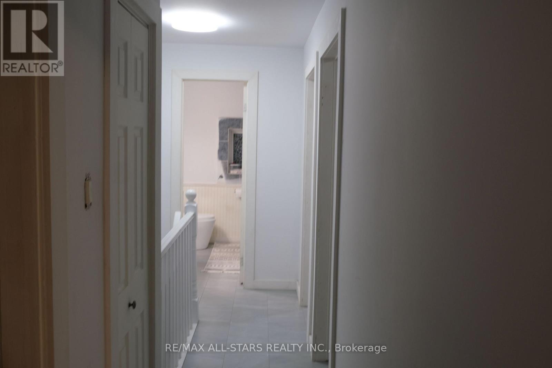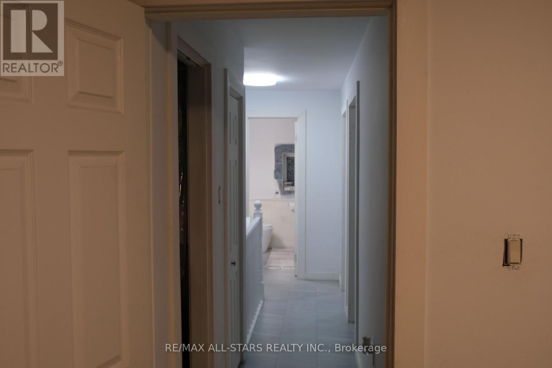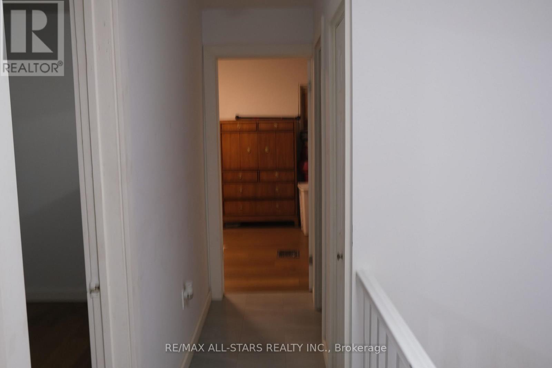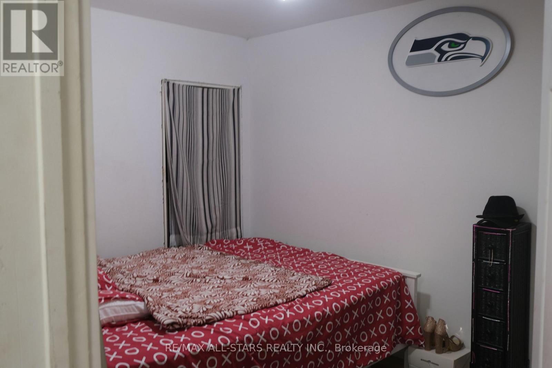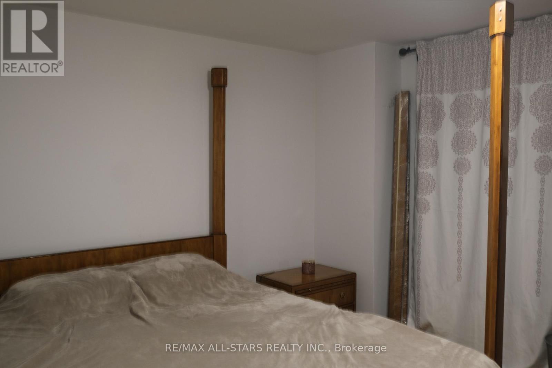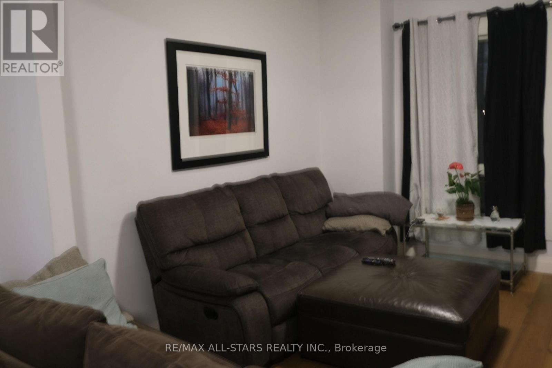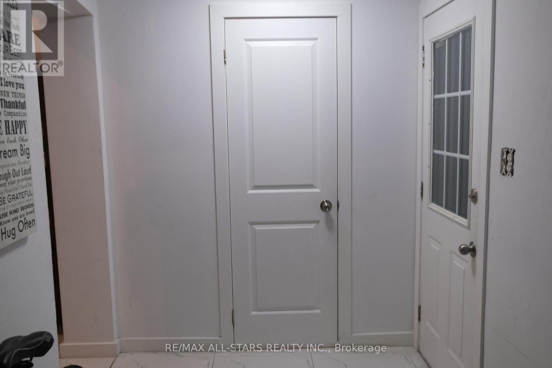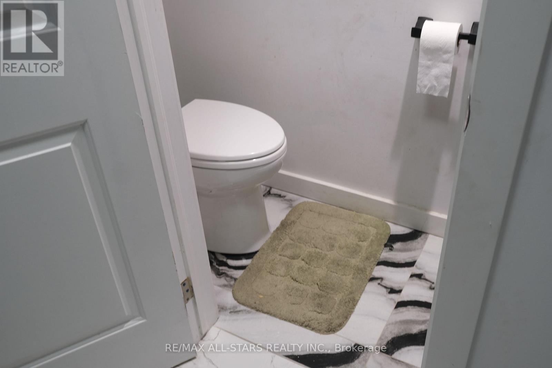75 Keith Street Hamilton, Ontario L8L 3S2
3 Bedroom
2 Bathroom
1,100 - 1,500 ft2
Central Air Conditioning
Forced Air
$568,888
**Shows Well** Lots of Upgrades**Loads of Potential** Separate Entrance to Basement**Rough in Plumbing and Electrical Already in Place**400 Sq Ft Detached Garage with roughed in Plumbing & Electricity**Drive Way and Side Yard Freshly Poured Concrete** (id:24801)
Property Details
| MLS® Number | X12484887 |
| Property Type | Single Family |
| Community Name | Industrial Sector |
| Equipment Type | None |
| Features | Flat Site, Paved Yard |
| Parking Space Total | 7 |
| Rental Equipment Type | None |
Building
| Bathroom Total | 2 |
| Bedrooms Above Ground | 3 |
| Bedrooms Total | 3 |
| Age | 100+ Years |
| Appliances | Water Meter, Dryer, Stove, Washer, Refrigerator |
| Basement Development | Unfinished |
| Basement Features | Separate Entrance |
| Basement Type | N/a (unfinished), N/a |
| Construction Style Attachment | Detached |
| Cooling Type | Central Air Conditioning |
| Exterior Finish | Brick |
| Fire Protection | Smoke Detectors |
| Flooring Type | Porcelain Tile, Laminate |
| Foundation Type | Poured Concrete |
| Half Bath Total | 1 |
| Heating Fuel | Natural Gas |
| Heating Type | Forced Air |
| Stories Total | 2 |
| Size Interior | 1,100 - 1,500 Ft2 |
| Type | House |
| Utility Water | Municipal Water |
Parking
| Detached Garage | |
| Garage |
Land
| Acreage | No |
| Fence Type | Fully Fenced, Fenced Yard |
| Sewer | Sanitary Sewer |
| Size Irregular | 25 X 100 Acre |
| Size Total Text | 25 X 100 Acre |
| Zoning Description | D/s-647b |
Rooms
| Level | Type | Length | Width | Dimensions |
|---|---|---|---|---|
| Second Level | Bedroom | 2.82 m | 3.37 m | 2.82 m x 3.37 m |
| Second Level | Bedroom 2 | 2.71 m | 3.1 m | 2.71 m x 3.1 m |
| Second Level | Primary Bedroom | 3.09 m | 4.39 m | 3.09 m x 4.39 m |
| Basement | Utility Room | 13.32 m | 7.9 m | 13.32 m x 7.9 m |
| Flat | Foyer | 4.04 m | 1.07 m | 4.04 m x 1.07 m |
| Flat | Living Room | 3.38 m | 3.68 m | 3.38 m x 3.68 m |
| Flat | Dining Room | 3.63 m | 3.68 m | 3.63 m x 3.68 m |
| Flat | Kitchen | 3.46 m | 4.54 m | 3.46 m x 4.54 m |
| Flat | Mud Room | 2.43 m | 3.79 m | 2.43 m x 3.79 m |
Utilities
| Cable | Installed |
| Electricity | Installed |
| Sewer | Installed |
Contact Us
Contact us for more information
Bernie Carlos
Salesperson
berniecarlos.remaxallstarsrealty.ca/
RE/MAX All-Stars Realty Inc.
5071 Highway 7 East #5
Unionville, Ontario L3R 1N3
5071 Highway 7 East #5
Unionville, Ontario L3R 1N3
(905) 477-0011
(905) 477-6839



