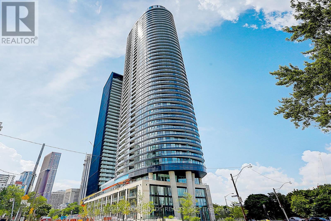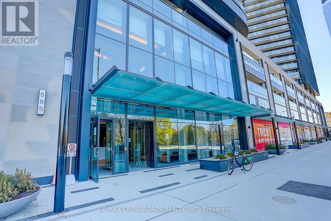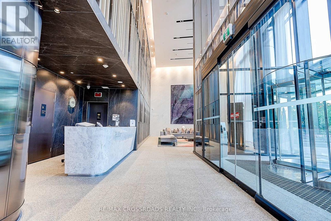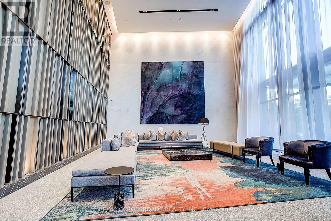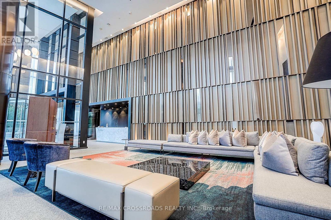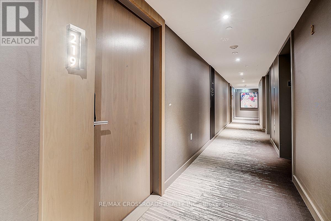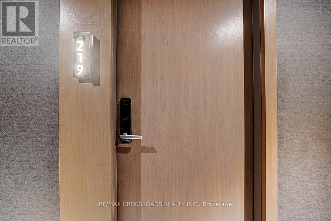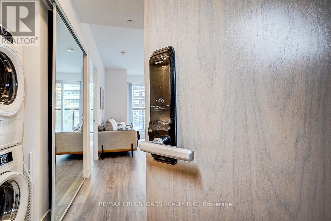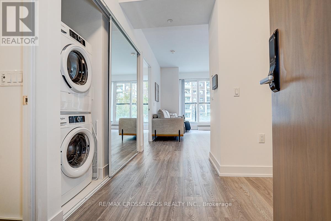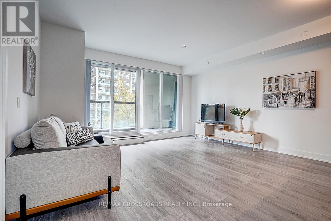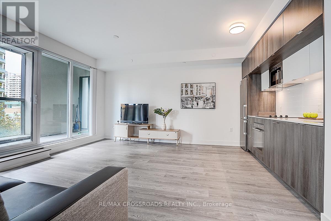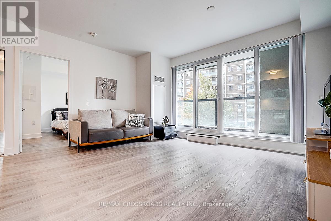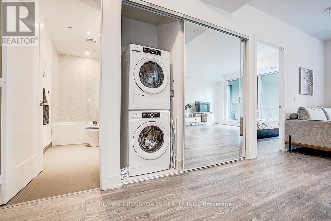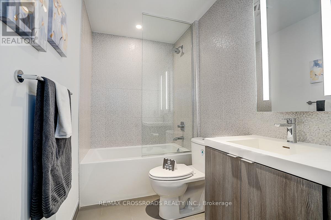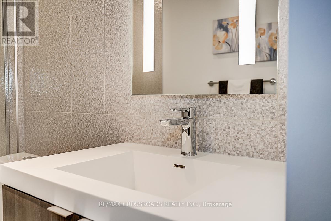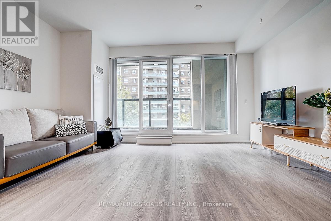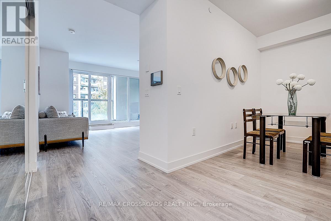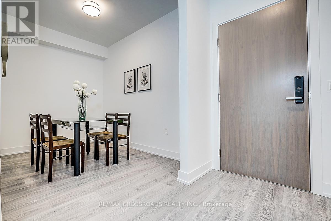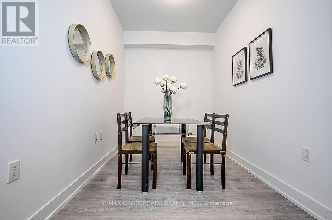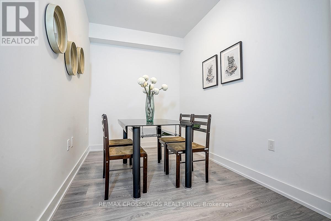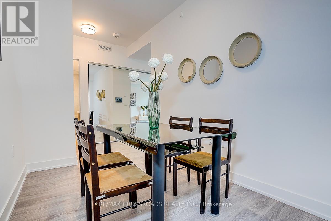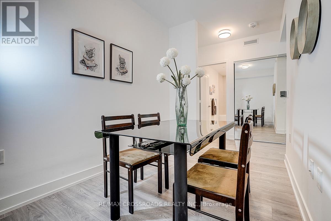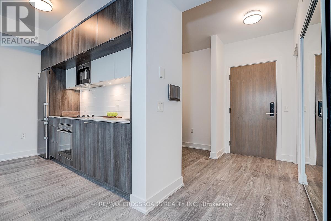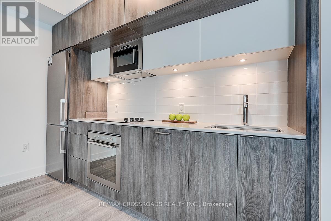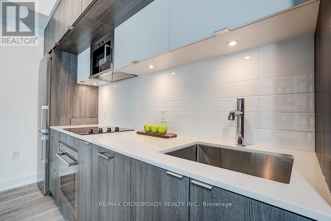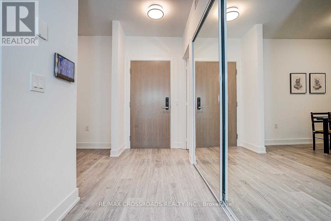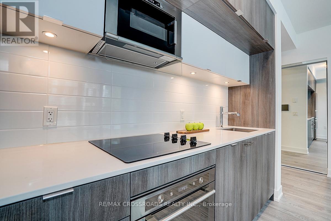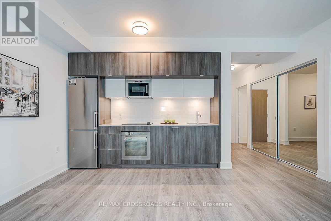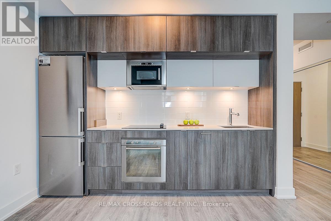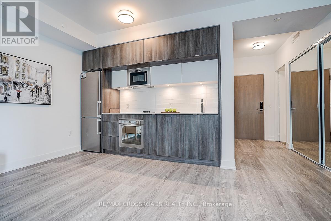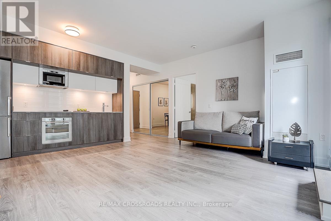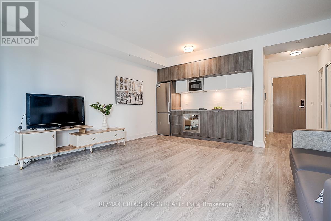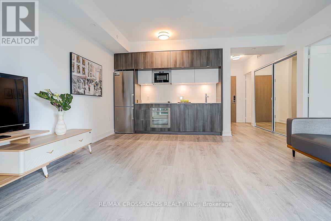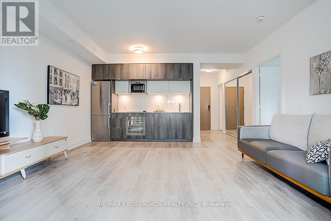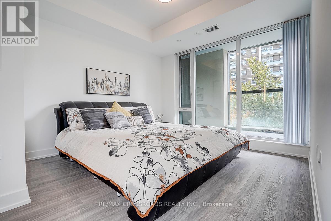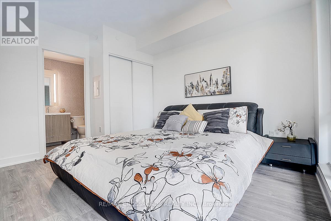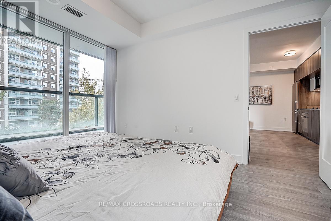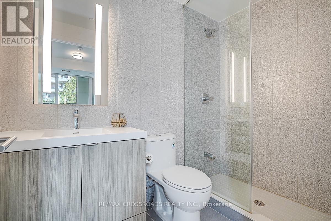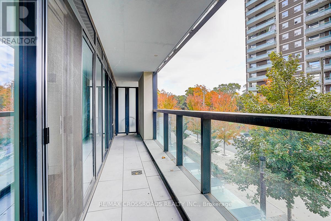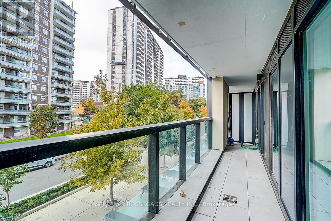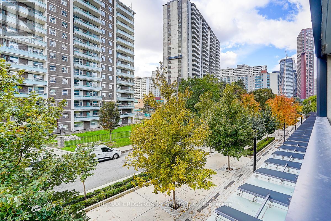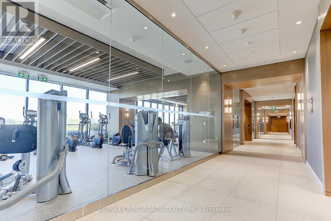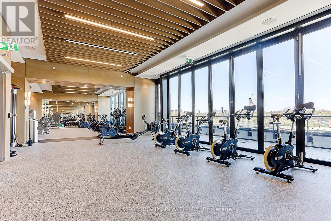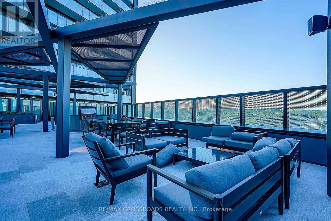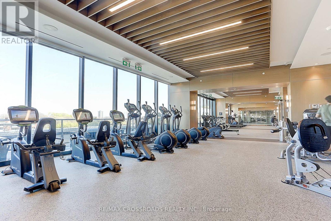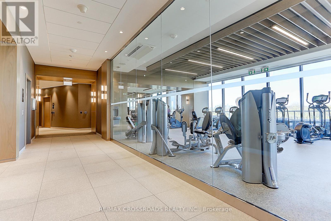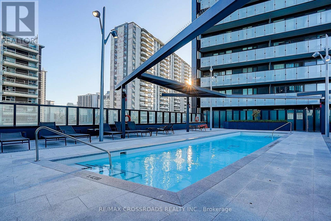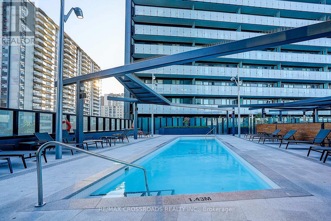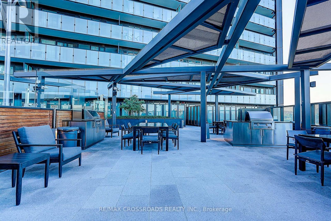219 - 585 Bloor Street E Toronto, Ontario M4W 0B3
$685,000Maintenance, Parking, Water, Common Area Maintenance, Insurance
$668.56 Monthly
Maintenance, Parking, Water, Common Area Maintenance, Insurance
$668.56 Monthly*Tridel Via Bloor 2* Rarely Offered Modern Suite 1 Bedrm + Den + 2 Full Bath* 722 sf + Wrapped around Balcony W/Breath-taking Unobstructed View* Offering 9' Ceilings and Laminated Flooring T/O* Amazing Layout W/Lots of Privacy* Flr To Ceiling Windows Create An Inviting Retreat - Filling the Suite W/Natural Light and Showcasing Views All Year Round* Den Could Be Used As Study Rm Or Fit Single Bed* Modern Eat-In Kitchen W/Chef Collection of Appliances* 1 Parking Spot + 1 Locker Incl* Excellent Del Mgmt and Amazing Facilities* Step to To Subway, Restaurants, Shopping Ctr, Grocery Stores.. Shows A+++ (id:24801)
Property Details
| MLS® Number | C12483096 |
| Property Type | Single Family |
| Community Name | North St. James Town |
| Community Features | Pets Allowed With Restrictions |
| Features | Balcony, Carpet Free |
| Parking Space Total | 1 |
| Pool Type | Outdoor Pool |
Building
| Bathroom Total | 2 |
| Bedrooms Above Ground | 1 |
| Bedrooms Below Ground | 1 |
| Bedrooms Total | 2 |
| Age | 0 To 5 Years |
| Amenities | Exercise Centre, Party Room, Recreation Centre, Storage - Locker |
| Appliances | Oven - Built-in, Blinds, Dishwasher, Dryer, Stove, Washer, Refrigerator |
| Basement Type | None |
| Cooling Type | Central Air Conditioning |
| Exterior Finish | Concrete |
| Fire Protection | Security System, Security Guard |
| Flooring Type | Laminate |
| Heating Fuel | Natural Gas |
| Heating Type | Forced Air |
| Size Interior | 700 - 799 Ft2 |
| Type | Apartment |
Parking
| Underground | |
| No Garage |
Land
| Acreage | No |
Rooms
| Level | Type | Length | Width | Dimensions |
|---|---|---|---|---|
| Flat | Living Room | 4.57 m | 4.63 m | 4.57 m x 4.63 m |
| Flat | Dining Room | 4.57 m | 4.63 m | 4.57 m x 4.63 m |
| Flat | Kitchen | 3.21 m | 4.63 m | 3.21 m x 4.63 m |
| Flat | Primary Bedroom | 3.36 m | 3.33 m | 3.36 m x 3.33 m |
| Flat | Den | 3.36 m | 2.12 m | 3.36 m x 2.12 m |
Contact Us
Contact us for more information
Linda Jiang
Salesperson
208 - 8901 Woodbine Ave
Markham, Ontario L3R 9Y4
(905) 305-0505
(905) 305-0506
www.remaxcrossroads.ca/


