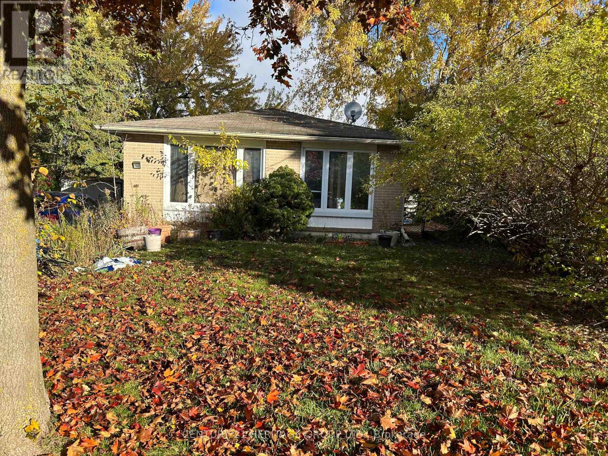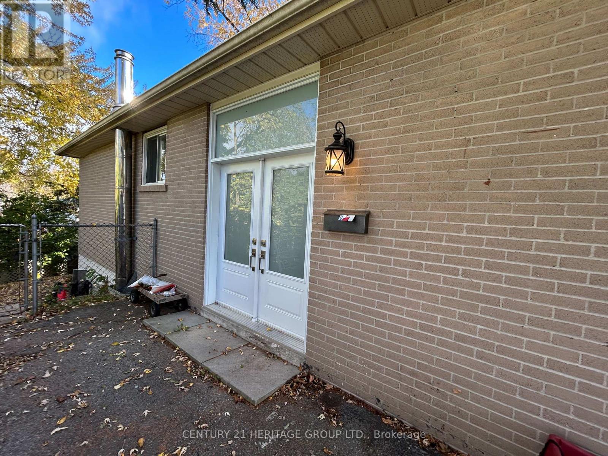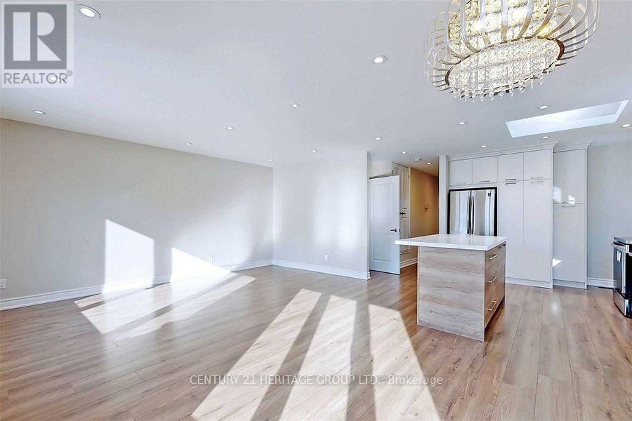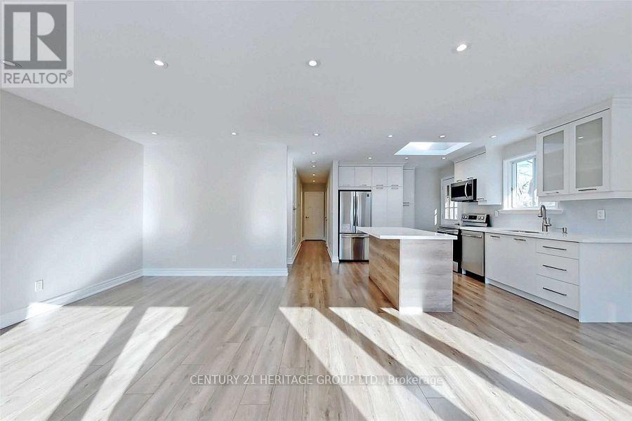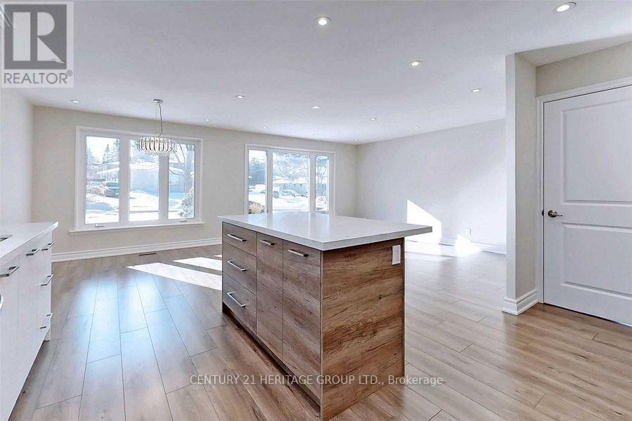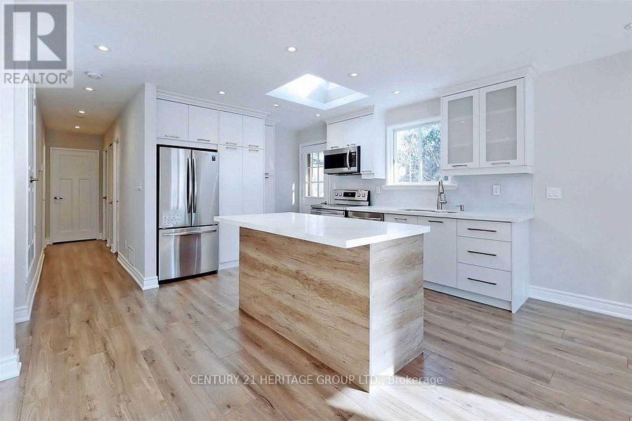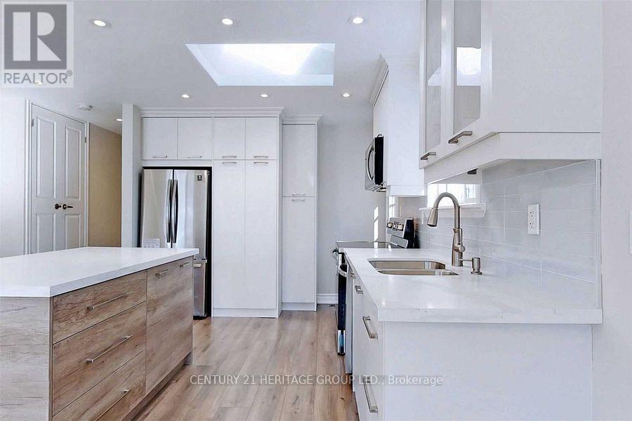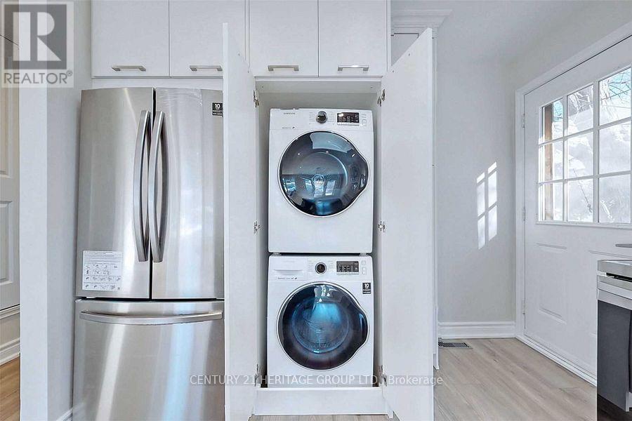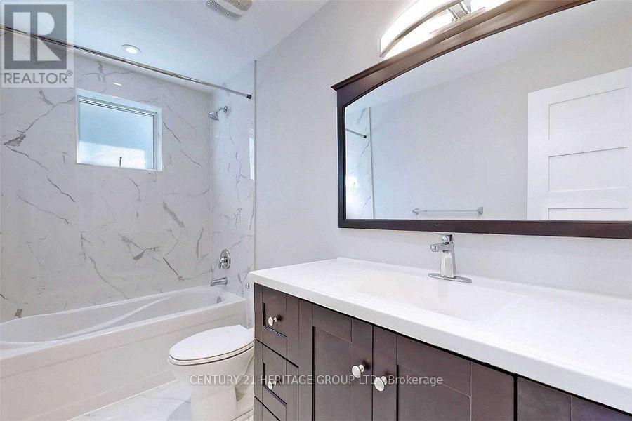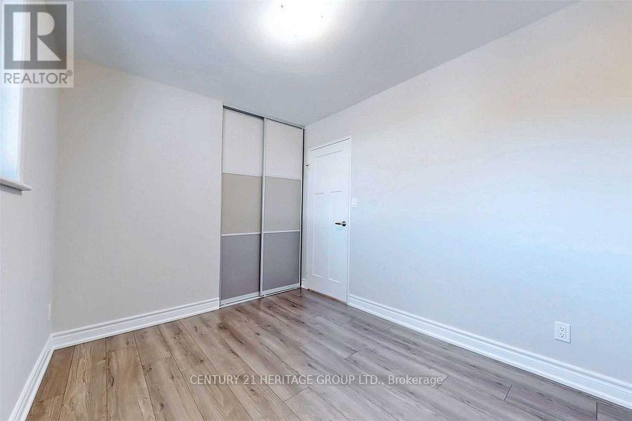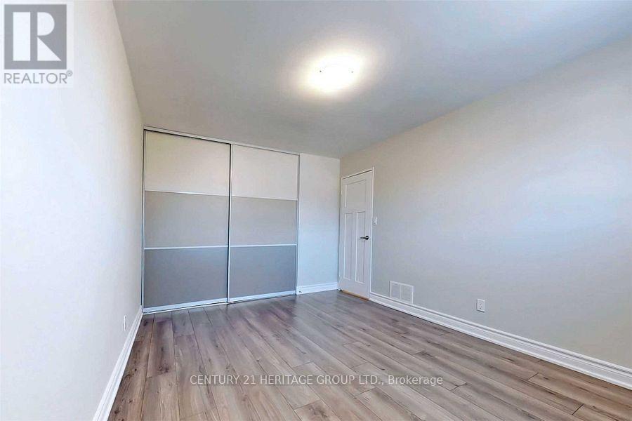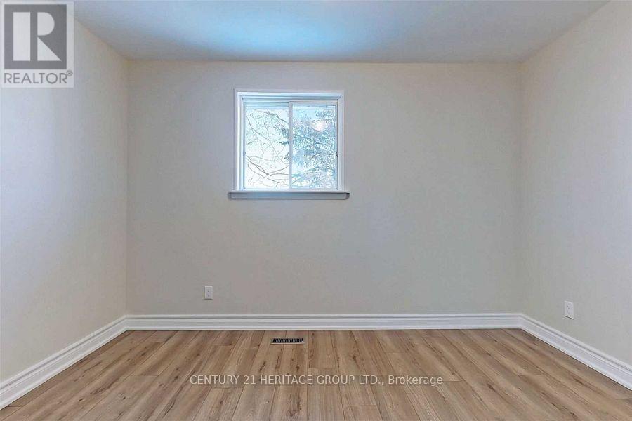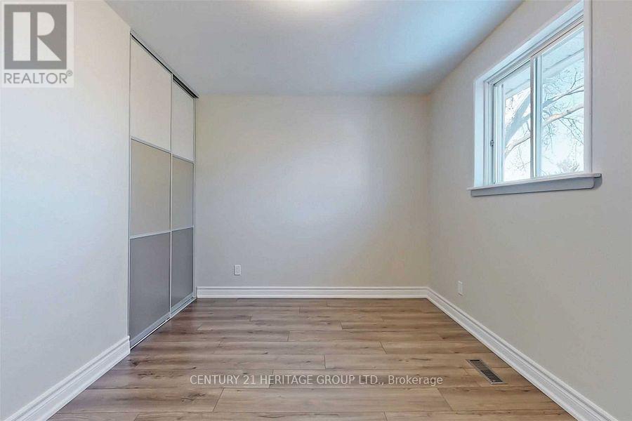Main - 765 Greenfield Crescent Newmarket, Ontario L3Y 3B2
3 Bedroom
1 Bathroom
700 - 1,100 ft2
Bungalow
Central Air Conditioning
Forced Air
$2,700 Monthly
Renovated 3 Bdrm Bright Bungalow On Quiet Crescent . Great Layout With New Kitchens,Bathrooms,Flooring,Front Doors,Closet Doors, Potlights, Fixtures, Oak Stairs.Kitchen Has Sky Light,Island W Quartz Countertops,S/S Appliances. Close To Schools,Hospital,Parks,Public Transit,Highways. Exclude Basement. (id:24801)
Property Details
| MLS® Number | N12483142 |
| Property Type | Single Family |
| Community Name | Huron Heights-Leslie Valley |
| Amenities Near By | Park, Public Transit |
| Parking Space Total | 2 |
Building
| Bathroom Total | 1 |
| Bedrooms Above Ground | 3 |
| Bedrooms Total | 3 |
| Appliances | Dishwasher, Dryer, Microwave, Range, Stove, Washer, Refrigerator |
| Architectural Style | Bungalow |
| Basement Development | Other, See Remarks |
| Basement Type | N/a (other, See Remarks) |
| Construction Style Attachment | Detached |
| Cooling Type | Central Air Conditioning |
| Exterior Finish | Brick |
| Flooring Type | Laminate |
| Foundation Type | Concrete |
| Heating Fuel | Natural Gas |
| Heating Type | Forced Air |
| Stories Total | 1 |
| Size Interior | 700 - 1,100 Ft2 |
| Type | House |
| Utility Water | Municipal Water |
Parking
| No Garage |
Land
| Acreage | No |
| Land Amenities | Park, Public Transit |
| Sewer | Sanitary Sewer |
| Size Depth | 111 Ft |
| Size Frontage | 45 Ft ,8 In |
| Size Irregular | 45.7 X 111 Ft |
| Size Total Text | 45.7 X 111 Ft |
Rooms
| Level | Type | Length | Width | Dimensions |
|---|---|---|---|---|
| Main Level | Living Room | 4.9 m | 3 m | 4.9 m x 3 m |
| Main Level | Dining Room | 3 m | 3 m | 3 m x 3 m |
| Main Level | Kitchen | 4.1 m | 3 m | 4.1 m x 3 m |
| Main Level | Primary Bedroom | 4.1 m | 3 m | 4.1 m x 3 m |
| Main Level | Bedroom 2 | 3.7 m | 2.7 m | 3.7 m x 2.7 m |
| Main Level | Bedroom 3 | 3 m | 2.6 m | 3 m x 2.6 m |
Utilities
| Electricity | Available |
| Sewer | Installed |
Contact Us
Contact us for more information
Ali Varankesh
Salesperson
Century 21 Heritage Group Ltd.
11160 Yonge St # 3 & 7
Richmond Hill, Ontario L4S 1H5
11160 Yonge St # 3 & 7
Richmond Hill, Ontario L4S 1H5
(905) 883-8300
(905) 883-8301
www.homesbyheritage.ca


