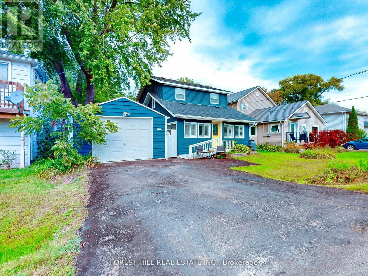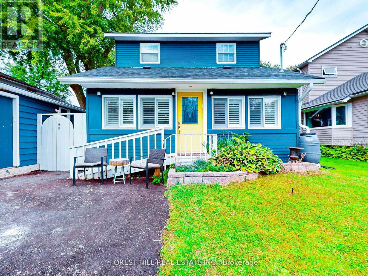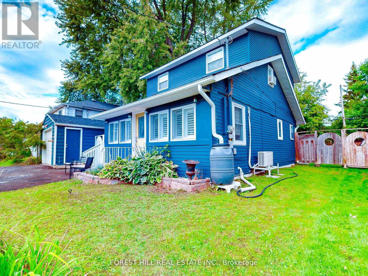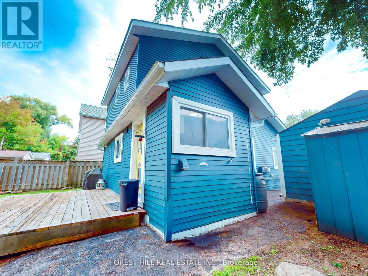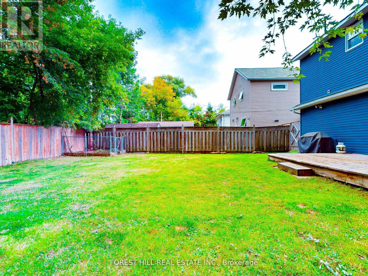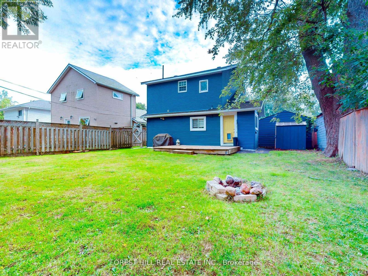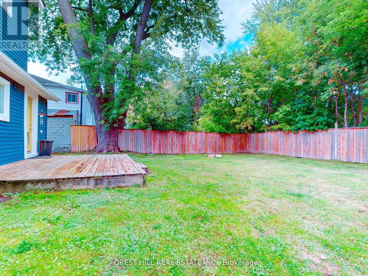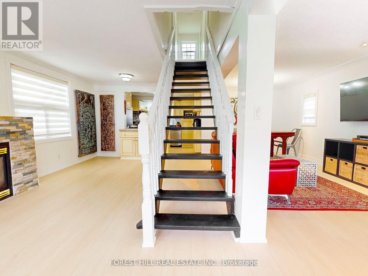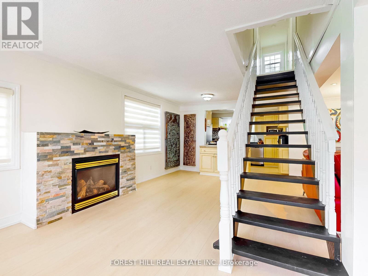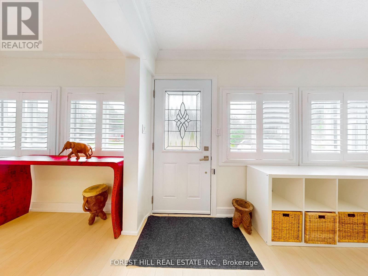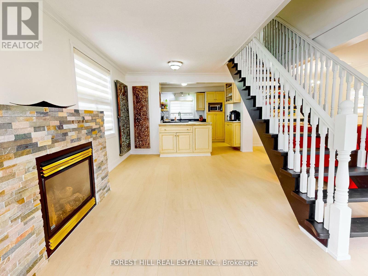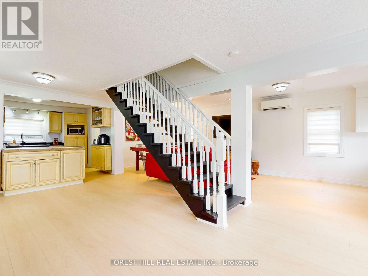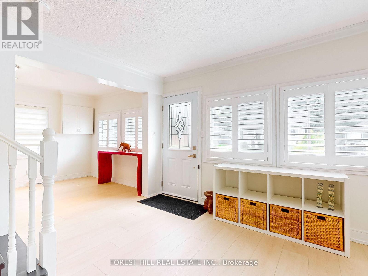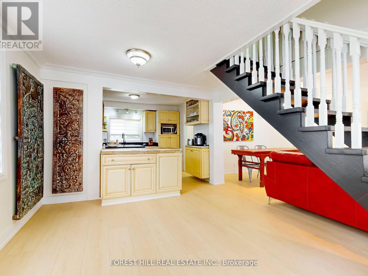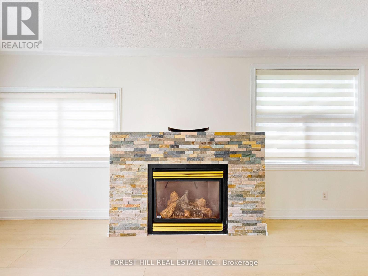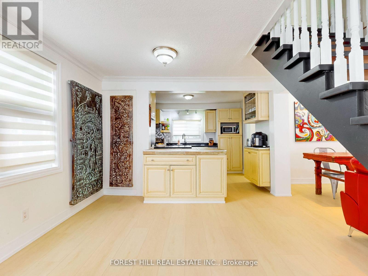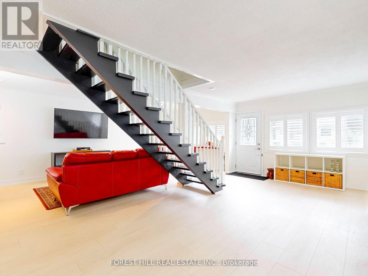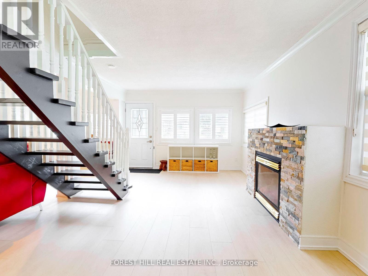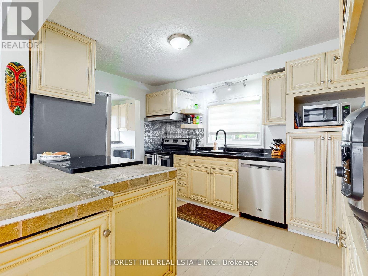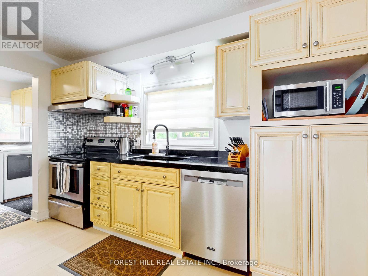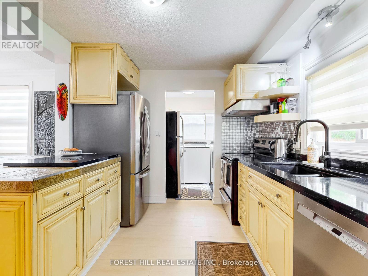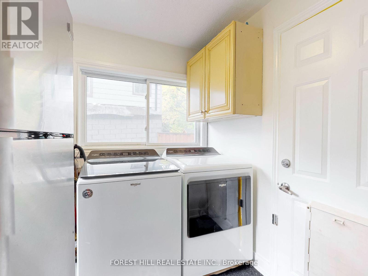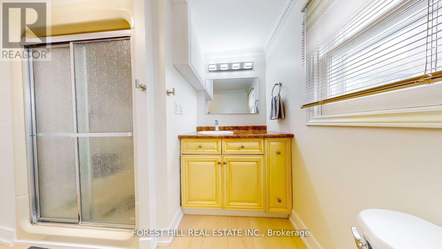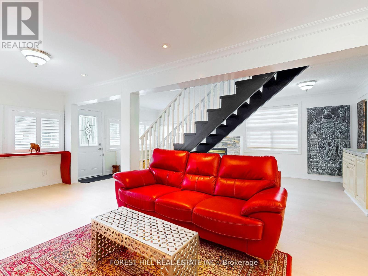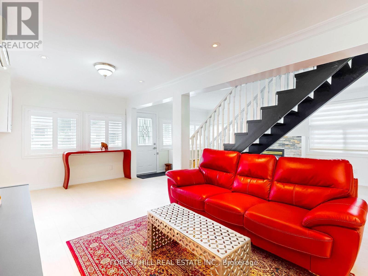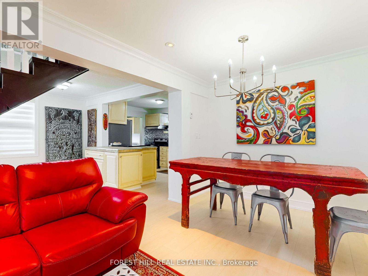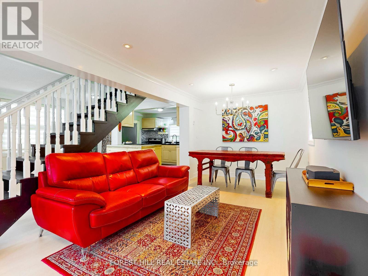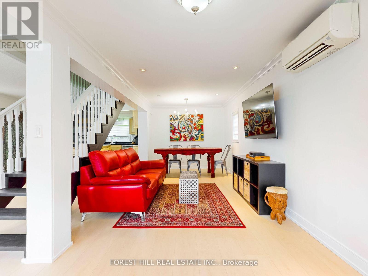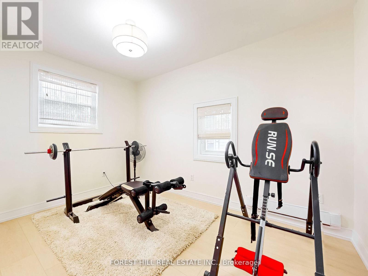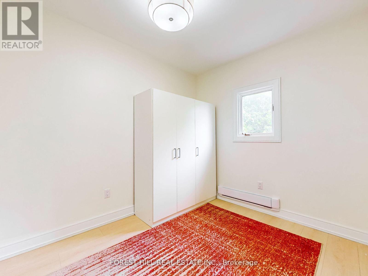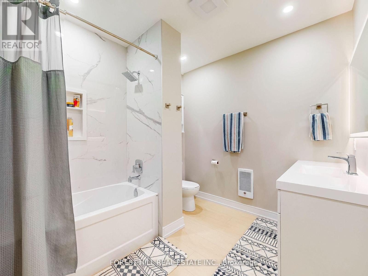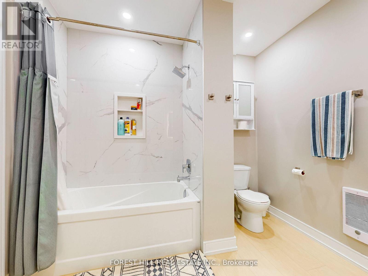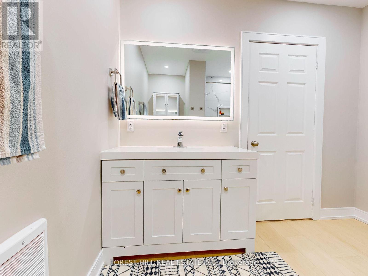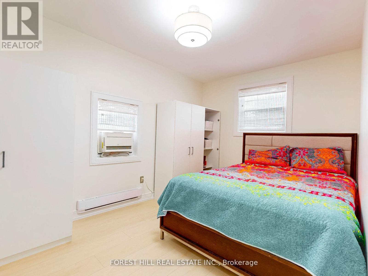254 Pine Beach Drive Georgina, Ontario L4P 2V5
$675,000
Discover this beautifully maintained 3-bedroom, 2-bathroom home in South Keswick-steps from a gated beach designated for use by residents of Pine Beach Drive and minutes from the marina. Perfectly blending comfort and convenience, this property feels like a year-round retreat while being close to parks, schools, shops, and all local amenities. Step inside to a bright, open-concept main floor featuring a kitchen with a large island and a walkout to your fully fenced backyard-ideal for entertaining or simply enjoying quiet evenings outdoors. Notable upgrades include a beautifully crafted staircase leading upstairs, new flooring throughout, and a stunningly renovated master bathroom. The home's crawl space has been fully insulated and encapsulated, complete with a French drain system and high-end sump pump, ensuring it stays dry and maintenance-free. Energy efficiency is a highlight, with a newer heat pump (with air conditioning) and a cozy gas fireplace providing affordable comfort all year long. Adding even more value, the property includes a detached garage-perfect for parking, storage, or a workshop. This move-in-ready home offers the best of cottage-style living with all the conveniences of town. (id:24801)
Property Details
| MLS® Number | N12483174 |
| Property Type | Single Family |
| Community Name | Keswick South |
| Equipment Type | Water Heater |
| Features | Carpet Free |
| Parking Space Total | 3 |
| Rental Equipment Type | Water Heater |
Building
| Bathroom Total | 2 |
| Bedrooms Above Ground | 3 |
| Bedrooms Total | 3 |
| Age | 51 To 99 Years |
| Appliances | Dryer, Stove, Washer, Refrigerator |
| Basement Type | Crawl Space |
| Construction Style Attachment | Detached |
| Cooling Type | Wall Unit |
| Exterior Finish | Aluminum Siding |
| Fireplace Present | Yes |
| Foundation Type | Unknown |
| Heating Fuel | Electric, Natural Gas |
| Heating Type | Heat Pump, Not Known |
| Stories Total | 2 |
| Size Interior | 1,100 - 1,500 Ft2 |
| Type | House |
| Utility Water | Municipal Water |
Parking
| Detached Garage | |
| Garage |
Land
| Acreage | No |
| Sewer | Sanitary Sewer |
| Size Depth | 91 Ft |
| Size Frontage | 50 Ft |
| Size Irregular | 50 X 91 Ft |
| Size Total Text | 50 X 91 Ft |
Rooms
| Level | Type | Length | Width | Dimensions |
|---|---|---|---|---|
| Main Level | Kitchen | 3.55 m | 2.91 m | 3.55 m x 2.91 m |
| Main Level | Living Room | 7.61 m | 2.84 m | 7.61 m x 2.84 m |
| Main Level | Dining Room | 6.63 m | 3.65 m | 6.63 m x 3.65 m |
| Main Level | Laundry Room | 2.77 m | 2.41 m | 2.77 m x 2.41 m |
| Upper Level | Primary Bedroom | 4.35 m | 2.79 m | 4.35 m x 2.79 m |
| Upper Level | Bedroom 2 | 3.74 m | 2.79 m | 3.74 m x 2.79 m |
| Upper Level | Bedroom 3 | 2.87 m | 2.38 m | 2.87 m x 2.38 m |
Contact Us
Contact us for more information
Rodion Abramov
Salesperson
www.youtube.com/embed/u_Wfy1Uqb9Q
abramovhomes.com/
www.linkedin.com/in/rodionabramov
441 Spadina Road
Toronto, Ontario M5P 2W3
(416) 488-2875
(416) 488-2694
www.foresthill.com/


