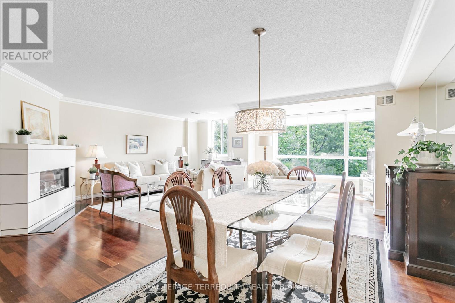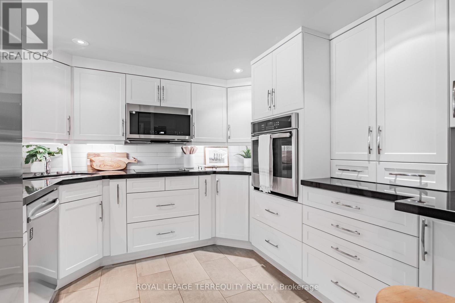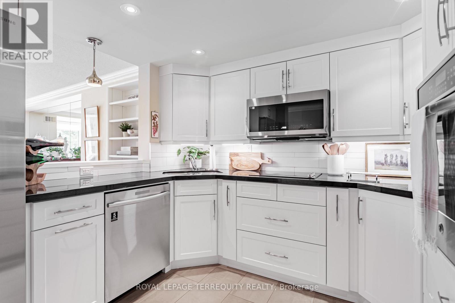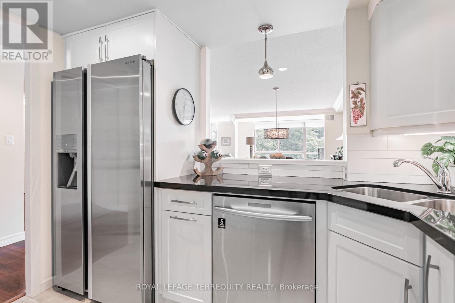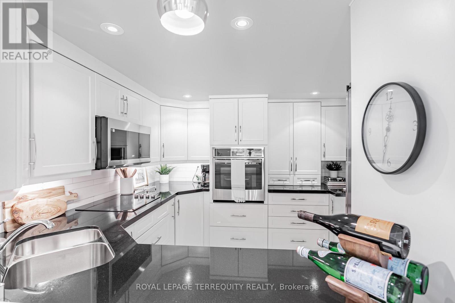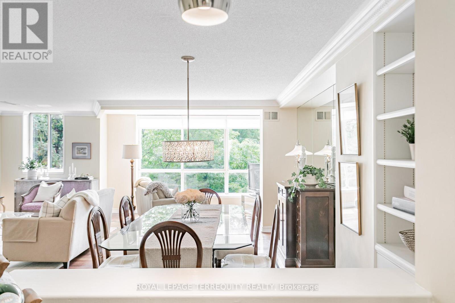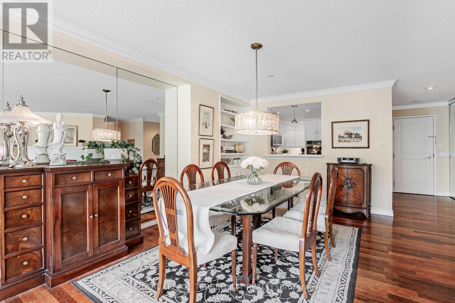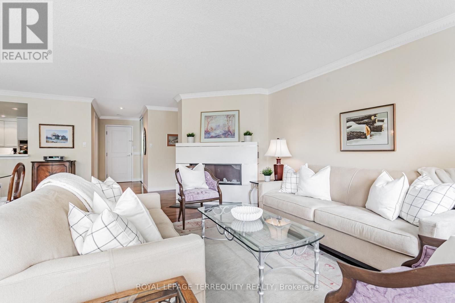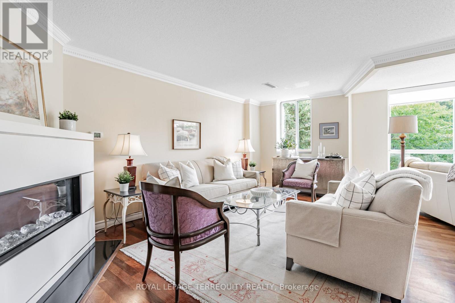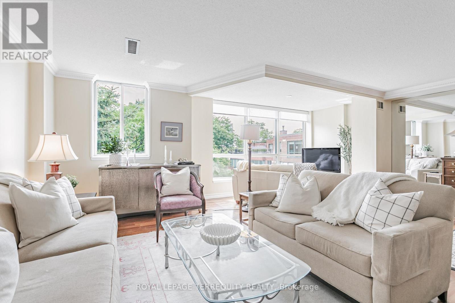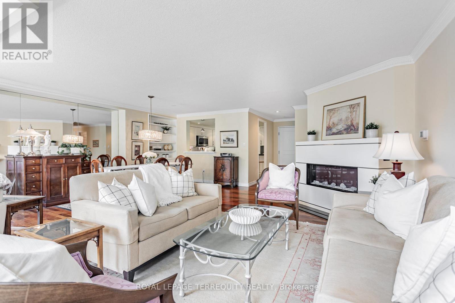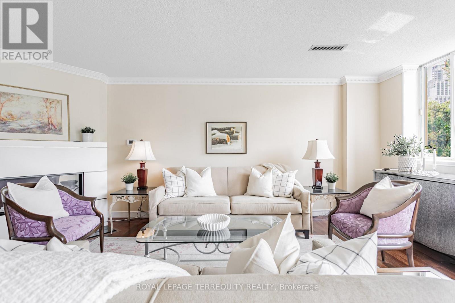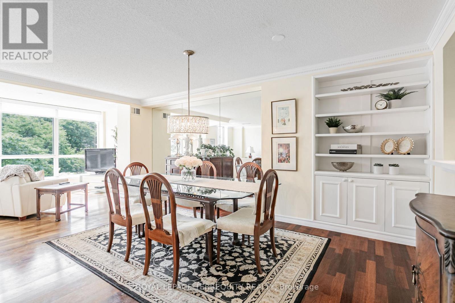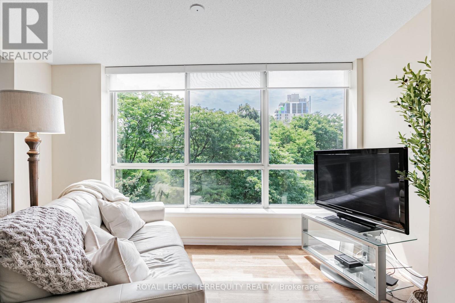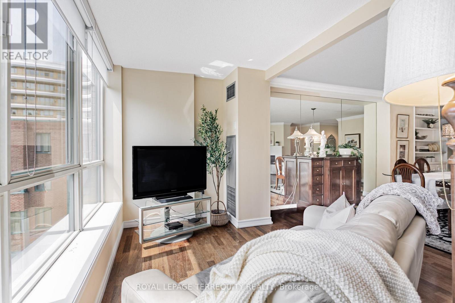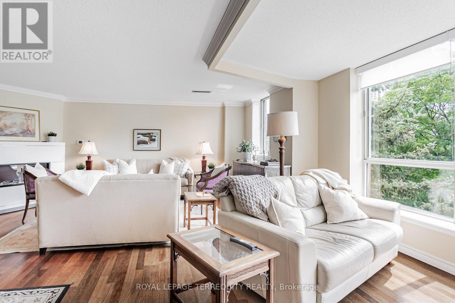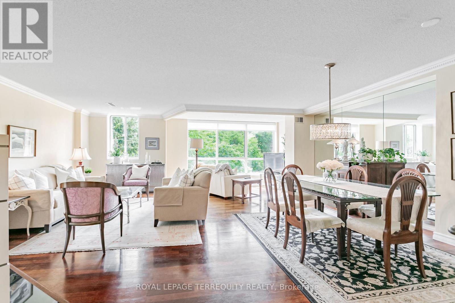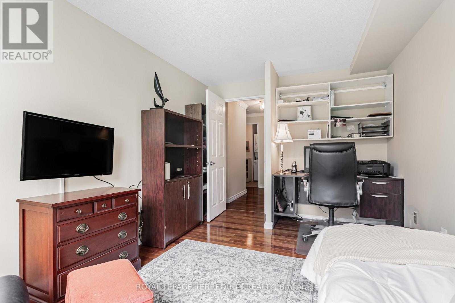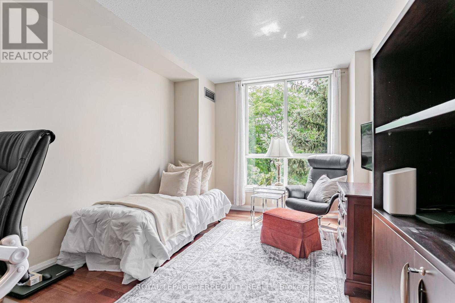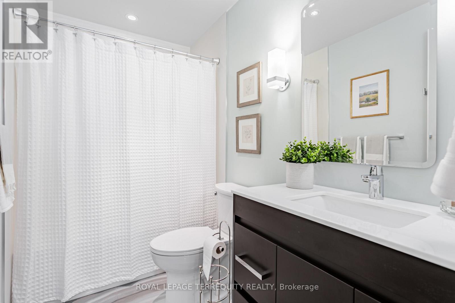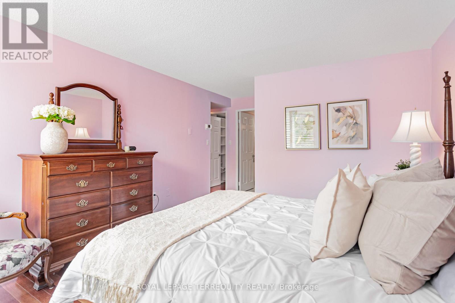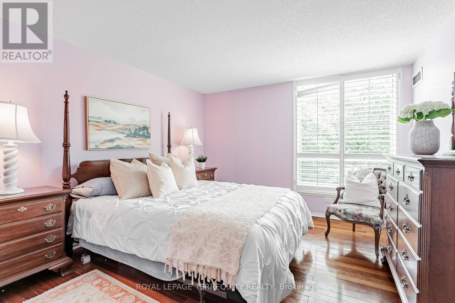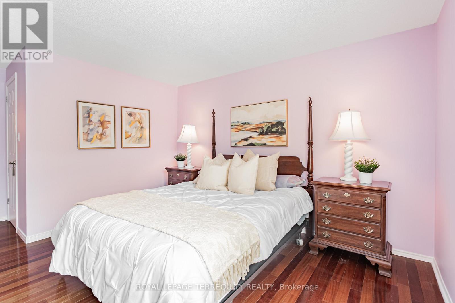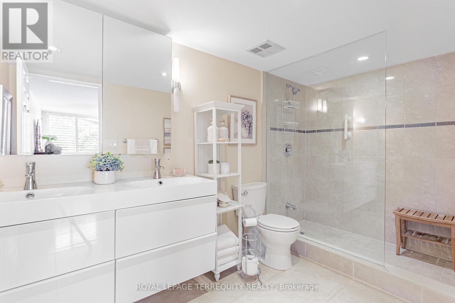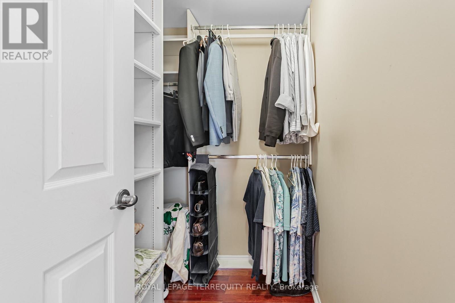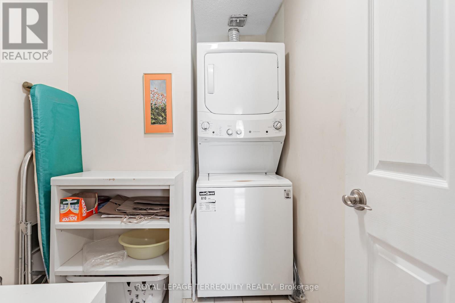605 - 225 Davenport Road Toronto, Ontario M5R 3R2
$799,900Maintenance, Heat, Electricity, Water, Common Area Maintenance, Insurance, Parking
$2,191.25 Monthly
Maintenance, Heat, Electricity, Water, Common Area Maintenance, Insurance, Parking
$2,191.25 MonthlyDiscover timeless elegance and comfort in this rarely offered 2-bedroom residence located in one of Toronto's most sought-after neighbourhoods Yorkville. Set within a quiet, boutique building, this suite offers the perfect blend of upscale urban living and tranquil retreat, ideal for downsizers, professionals, or anyone seeking the best of downtown living. Step inside to a generous open-concept layout designed with flow and functionality in mind. The renovated kitchen features sleek cabinetry, quality countertops, and stainless-steel appliances perfectly appointed for entertaining or everyday cooking. The primary bedroom is a true sanctuary, complete with two walk-in closets for exceptional storage and organization and an ensuite bathroom. The second bedroom is well-sized and flexible, ideal as a guest room, home office, or den. A standout feature of this suite is the sunroom a bright space, separate from the bedrooms, that makes for a peaceful bonus sitting area to enjoy year-round. Enjoy a premium south-facing view that offers quiet treetop and cityscape vistas, bringing in natural light and a sense of calm throughout the home. Situated in a well-managed, low-rise building with a warm community feel, residents enjoy peace and privacy while being just steps from world-class shopping, fine dining, transit, galleries, U of T, and more. Luxury. Location. Lifestyle. This is downtown living at its best. (id:24801)
Open House
This property has open houses!
2:00 pm
Ends at:4:00 pm
Property Details
| MLS® Number | C12483734 |
| Property Type | Single Family |
| Community Name | Annex |
| Amenities Near By | Park, Place Of Worship, Public Transit, Schools |
| Community Features | Pets Allowed With Restrictions |
| Features | Carpet Free |
| Parking Space Total | 1 |
Building
| Bathroom Total | 2 |
| Bedrooms Above Ground | 2 |
| Bedrooms Total | 2 |
| Amenities | Security/concierge, Exercise Centre, Fireplace(s), Storage - Locker |
| Appliances | Dishwasher, Dryer, Microwave, Oven, Stove, Washer, Window Coverings, Refrigerator |
| Basement Type | None |
| Cooling Type | Central Air Conditioning |
| Exterior Finish | Brick |
| Fireplace Present | Yes |
| Heating Fuel | Natural Gas |
| Heating Type | Coil Fan |
| Size Interior | 1,200 - 1,399 Ft2 |
| Type | Apartment |
Parking
| Underground | |
| Garage |
Land
| Acreage | No |
| Land Amenities | Park, Place Of Worship, Public Transit, Schools |
Rooms
| Level | Type | Length | Width | Dimensions |
|---|---|---|---|---|
| Flat | Foyer | 2.44 m | 1.37 m | 2.44 m x 1.37 m |
| Flat | Living Room | 5.62 m | 5.92 m | 5.62 m x 5.92 m |
| Flat | Dining Room | 6.44 m | 5.92 m | 6.44 m x 5.92 m |
| Flat | Kitchen | 3.05 m | 2.9 m | 3.05 m x 2.9 m |
| Flat | Primary Bedroom | 5.81 m | 3.52 m | 5.81 m x 3.52 m |
| Flat | Bedroom 2 | 4.19 m | 2.87 m | 4.19 m x 2.87 m |
| Flat | Laundry Room | 2.51 m | 2.36 m | 2.51 m x 2.36 m |
| Flat | Sunroom | 4.01 m | 2.08 m | 4.01 m x 2.08 m |
https://www.realtor.ca/real-estate/29035649/605-225-davenport-road-toronto-annex-annex
Contact Us
Contact us for more information
Nick D'amico
Salesperson
293 Eglinton Ave East
Toronto, Ontario M4P 1L3
(416) 485-2299
(416) 485-2722
Carmela D'amico
Salesperson
293 Eglinton Ave East
Toronto, Ontario M4P 1L3
(416) 485-2299
(416) 485-2722


