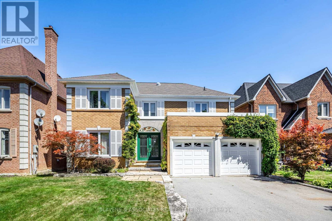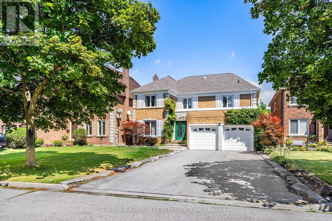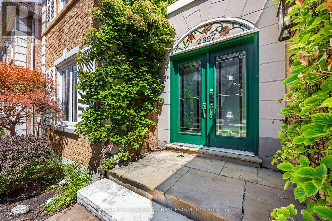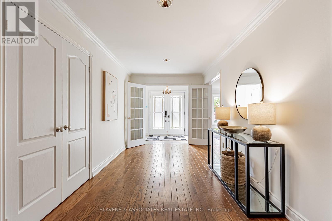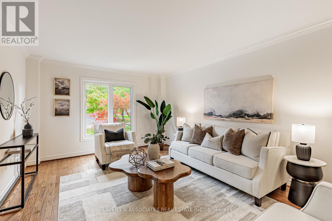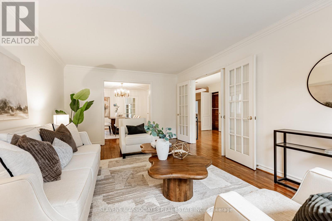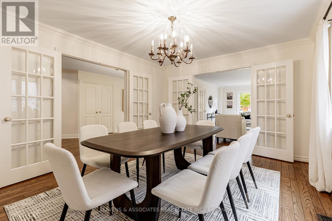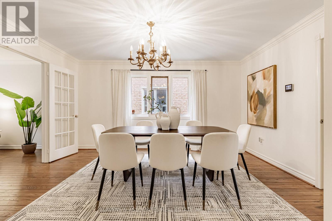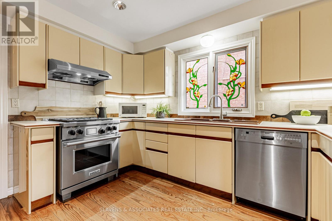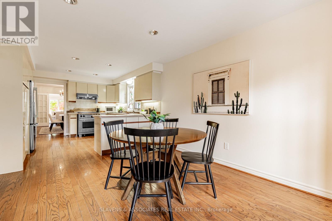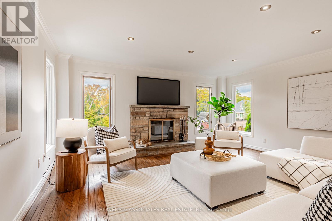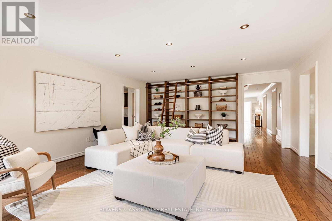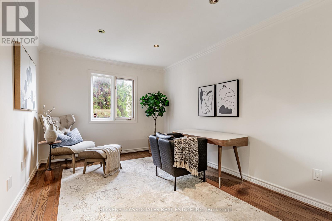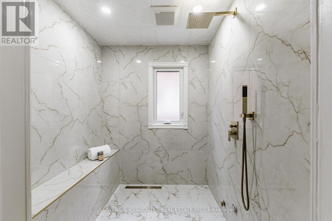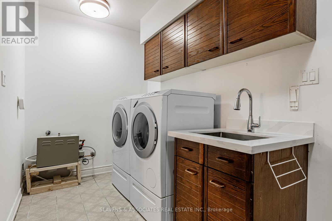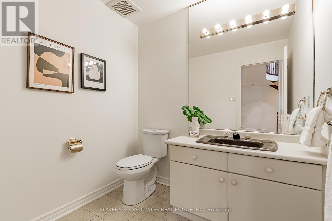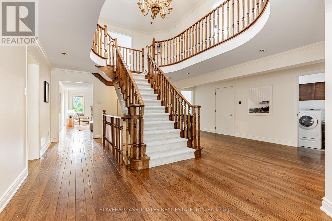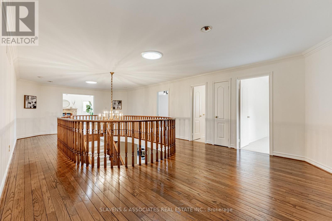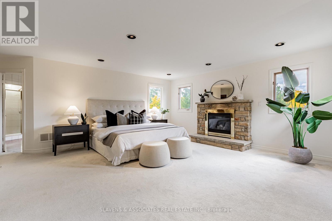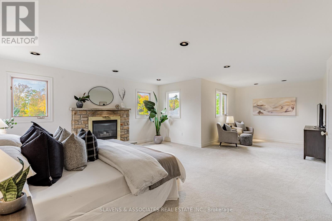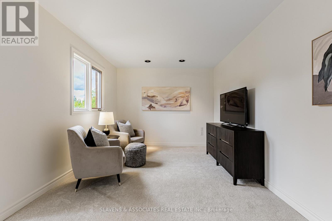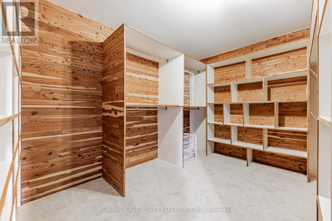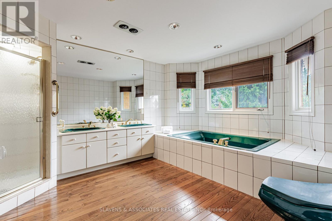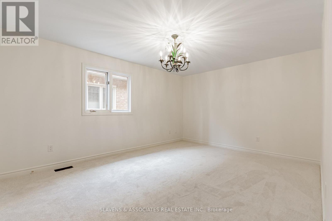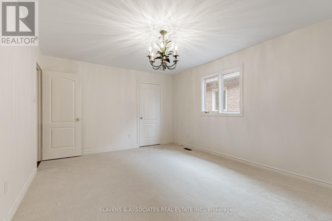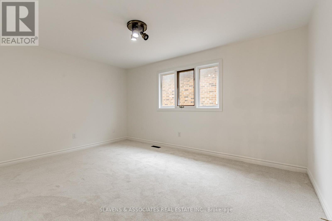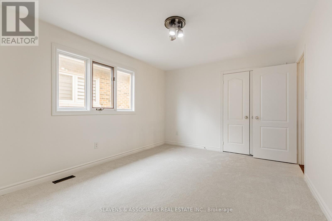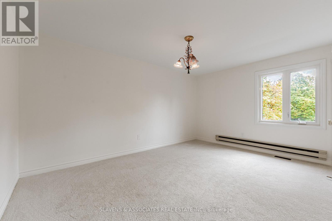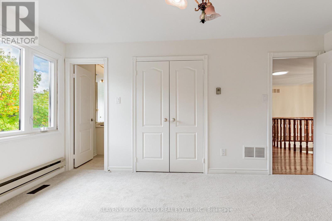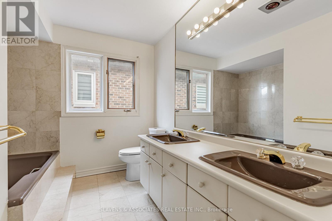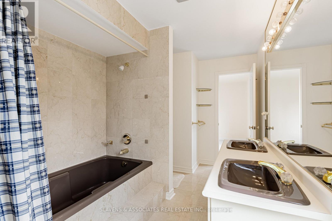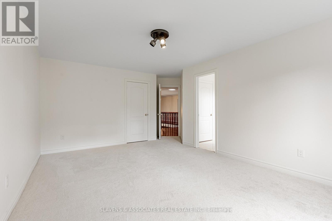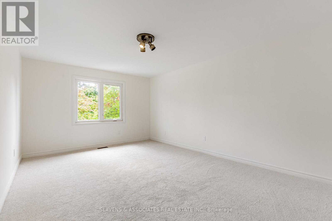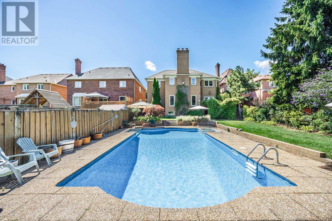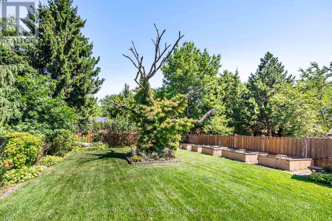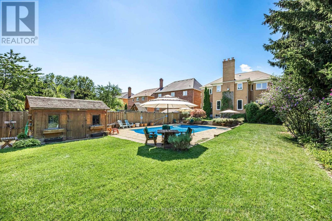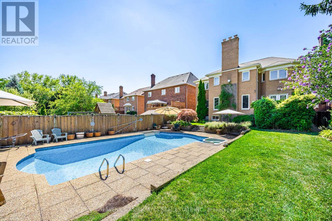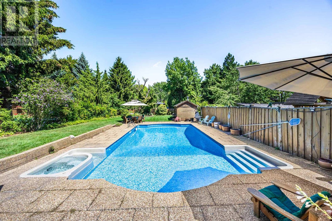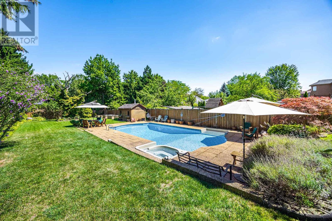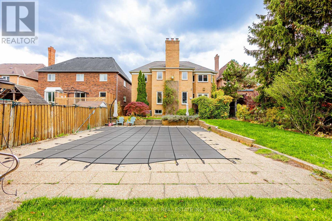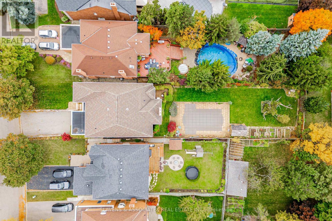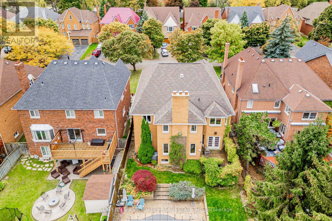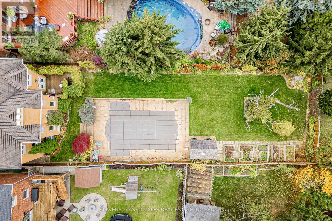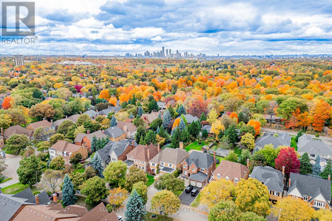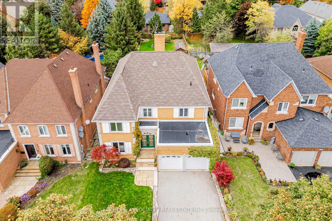2397 Marisa Court Mississauga, Ontario L5K 2P7
$1,895,000
Welcome to 2397 Marisa Court - a distinguished residence nestled in the highly sought-after Sheridan / Sherwood Forrest neighbourhood of Mississauga. This elegant home perfectly balances timeless curb appeal with modern comfort, offering an ideal retreat for the growing family or discerning buyer seeking both sophistication and everyday practicality. Step inside to a spacious, light-filled foyer leading to generous principal rooms. Hardwood floors flow seamlessly throughout the main level, creating a warm and welcoming atmosphere. The formal living and dining rooms provide refined spaces for entertaining, while the adjoining kitchen and open-concept family room invite relaxed, casual living. The large, family-sized kitchen features stainless steel appliances, a bright breakfast area, and direct access to the outdoor patio and expansive landscaped backyard - complete with your very own swimming pool. Perfect for summer gatherings, weekend barbecues, or quiet mornings with coffee in hand. This home has been designed with accessibility in mind, the main floor offers full wheelchair access, including a lift from the garage and a luxurious roll-in steam shower, ensuring both comfort and independence. Upstairs, discover multiple well-appointed bedrooms, including a luxurious primary suite with a six-piece ensuite and spacious walk-in closet. Additional bedrooms offer ample comfort for family or overnight guests. Tucked away on a quiet cul-de-sac, 2397 Marisa Court backs onto lush greenery, offering exceptional privacy and serenity. Enjoy proximity to top-rated schools, scenic parks, walking trails, and public transit - all just minutes from major highways and the GO Station for effortless commuting. The Sherwood Forrest community is renowned for its mature tree-lined streets, strong neighbourhood spirit, and convenient access to shopping, dining, and prestigious post-secondary institutions.2397 Marisa Court - where timeless elegance meets modern family living. (id:24801)
Open House
This property has open houses!
2:00 pm
Ends at:4:00 pm
2:00 pm
Ends at:4:00 pm
Property Details
| MLS® Number | W12483837 |
| Property Type | Single Family |
| Community Name | Sheridan |
| Amenities Near By | Golf Nearby, Park, Public Transit, Schools |
| Equipment Type | Water Heater - Gas, Water Heater |
| Features | Cul-de-sac, Ravine, Wheelchair Access |
| Parking Space Total | 6 |
| Pool Type | Inground Pool |
| Rental Equipment Type | Water Heater - Gas, Water Heater |
| Structure | Deck, Shed |
Building
| Bathroom Total | 5 |
| Bedrooms Above Ground | 5 |
| Bedrooms Total | 5 |
| Age | 31 To 50 Years |
| Amenities | Fireplace(s) |
| Appliances | Hot Tub, Central Vacuum, Dishwasher, Dryer, Freezer, Garage Door Opener, Hood Fan, Microwave, Stove, Washer, Window Coverings, Refrigerator |
| Basement Development | Unfinished |
| Basement Type | N/a (unfinished) |
| Construction Style Attachment | Detached |
| Cooling Type | Central Air Conditioning |
| Exterior Finish | Brick |
| Fire Protection | Alarm System |
| Fireplace Present | Yes |
| Fireplace Total | 2 |
| Flooring Type | Hardwood, Carpeted |
| Foundation Type | Poured Concrete |
| Half Bath Total | 2 |
| Heating Fuel | Natural Gas |
| Heating Type | Forced Air |
| Stories Total | 2 |
| Size Interior | 3,500 - 5,000 Ft2 |
| Type | House |
| Utility Water | Municipal Water |
Parking
| Attached Garage | |
| Garage |
Land
| Acreage | No |
| Fence Type | Fully Fenced |
| Land Amenities | Golf Nearby, Park, Public Transit, Schools |
| Landscape Features | Lawn Sprinkler |
| Sewer | Sanitary Sewer |
| Size Depth | 234 Ft ,8 In |
| Size Frontage | 49 Ft ,6 In |
| Size Irregular | 49.5 X 234.7 Ft |
| Size Total Text | 49.5 X 234.7 Ft |
Rooms
| Level | Type | Length | Width | Dimensions |
|---|---|---|---|---|
| Second Level | Bedroom 5 | 4.57 m | 3.35 m | 4.57 m x 3.35 m |
| Second Level | Primary Bedroom | 5.18 m | 8.23 m | 5.18 m x 8.23 m |
| Second Level | Bedroom 2 | 5.33 m | 3.66 m | 5.33 m x 3.66 m |
| Second Level | Bedroom 3 | 4.62 m | 3.35 m | 4.62 m x 3.35 m |
| Second Level | Bedroom 4 | 4.88 m | 3.66 m | 4.88 m x 3.66 m |
| Main Level | Living Room | 5.82 m | 3.66 m | 5.82 m x 3.66 m |
| Main Level | Dining Room | 4.57 m | 3.66 m | 4.57 m x 3.66 m |
| Main Level | Kitchen | 3.61 m | 3.66 m | 3.61 m x 3.66 m |
| Main Level | Eating Area | 4.27 m | 3.66 m | 4.27 m x 3.66 m |
| Main Level | Family Room | 6.4 m | 5.03 m | 6.4 m x 5.03 m |
| Main Level | Office | 4.95 m | 3.05 m | 4.95 m x 3.05 m |
https://www.realtor.ca/real-estate/29035920/2397-marisa-court-mississauga-sheridan-sheridan
Contact Us
Contact us for more information
Darren Michael Slavens
Broker of Record
(416) 258-3494
www.slavensrealestate.com/
www.facebook.com/darrenslavensrealestategroup
435 Eglinton Avenue West
Toronto, Ontario M5N 1A4
(416) 483-4337
(416) 483-1663
www.slavensrealestate.com/
Diana Da Silva
Salesperson
(647) 231-0629
slavensrealestate.com/
435 Eglinton Avenue West
Toronto, Ontario M5N 1A4
(416) 483-4337
(416) 483-1663
www.slavensrealestate.com/


