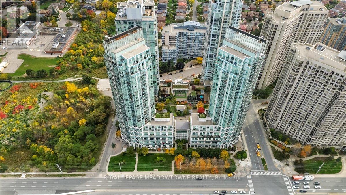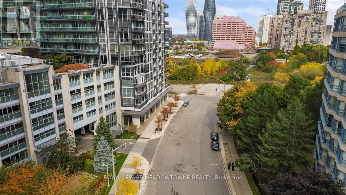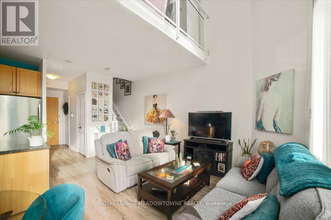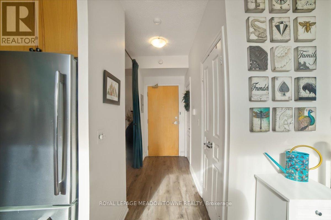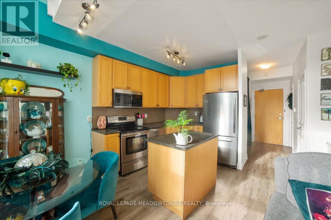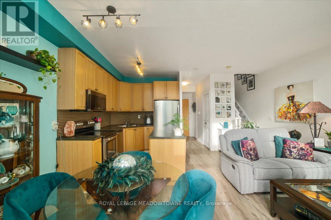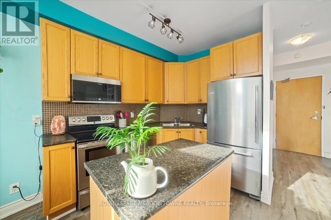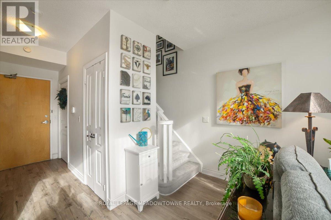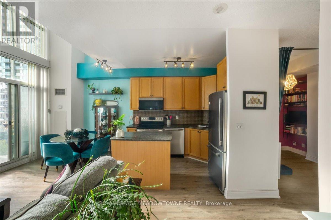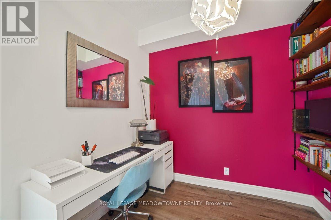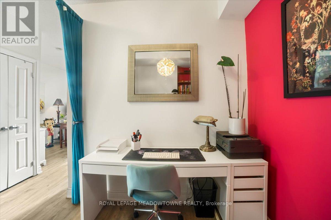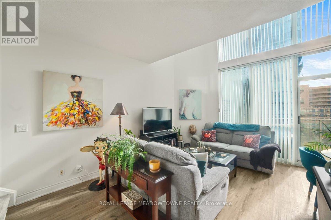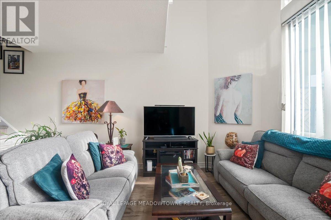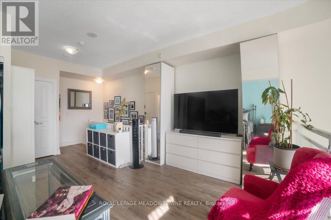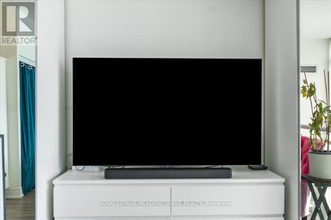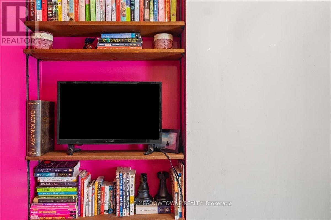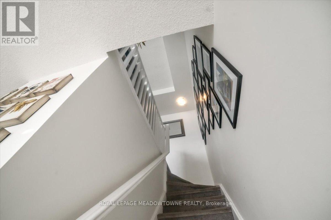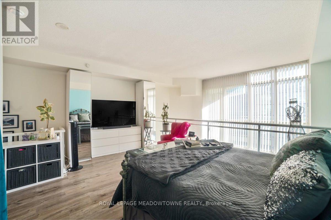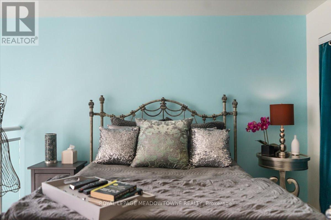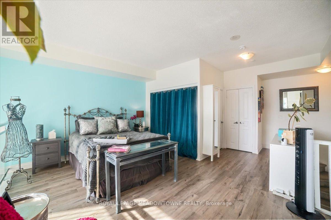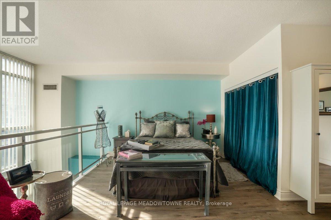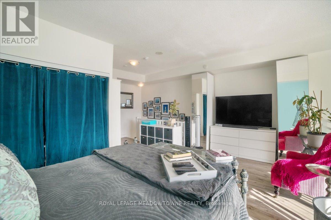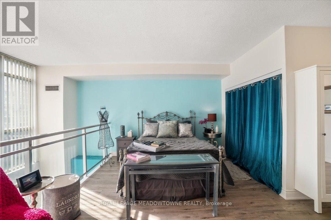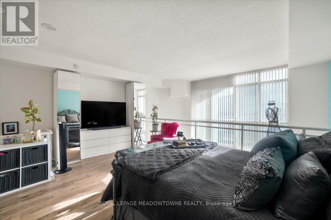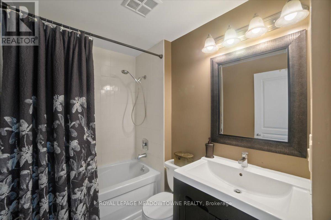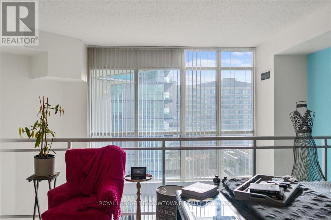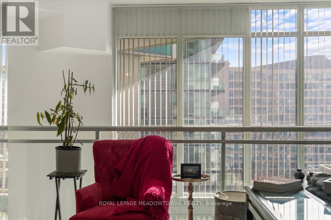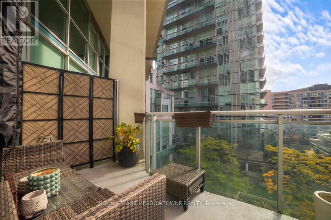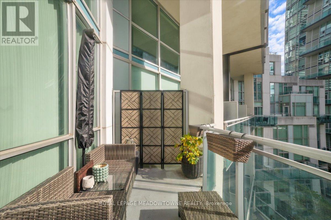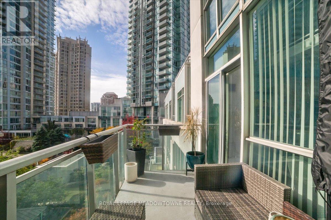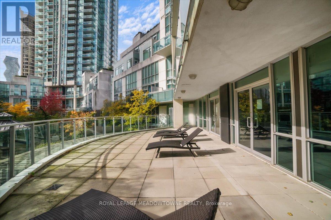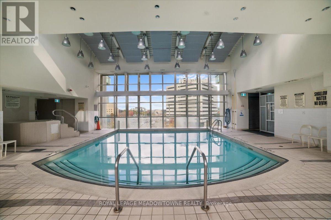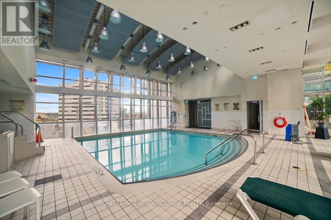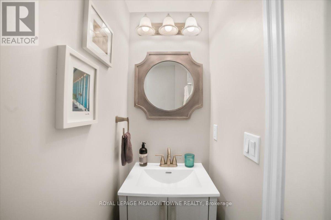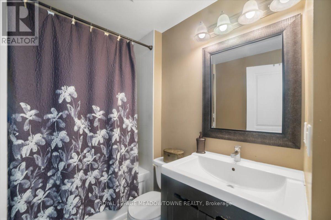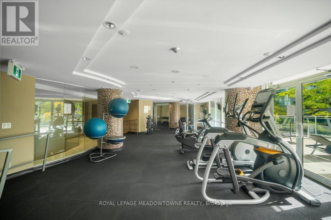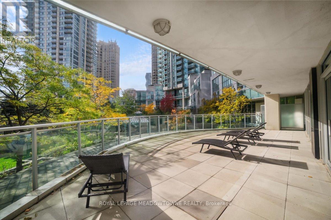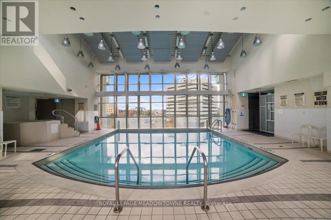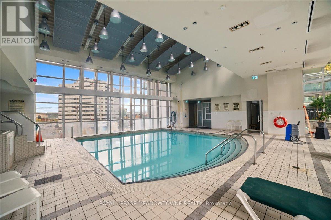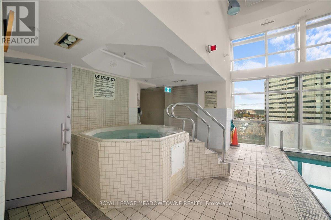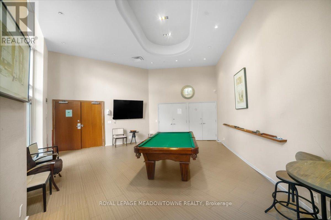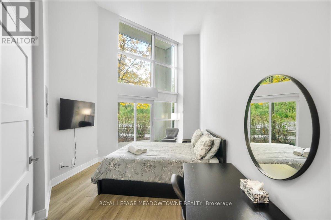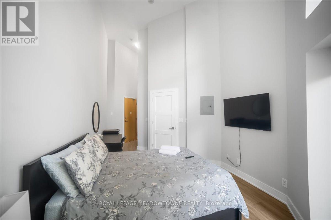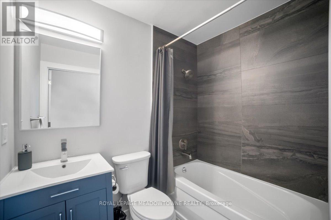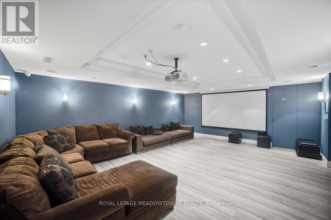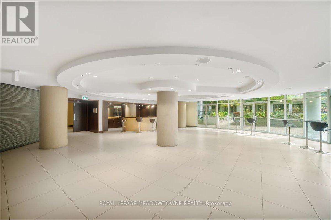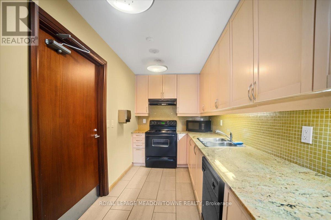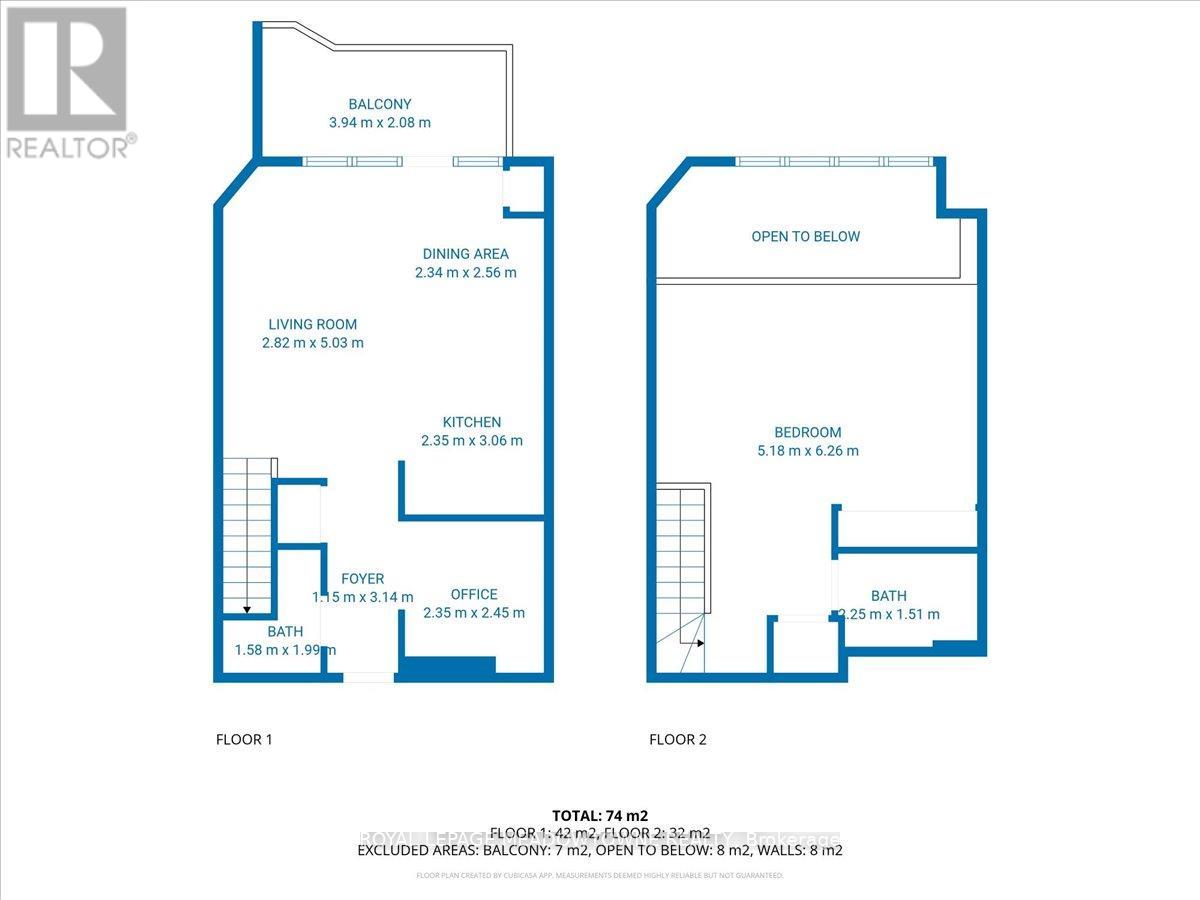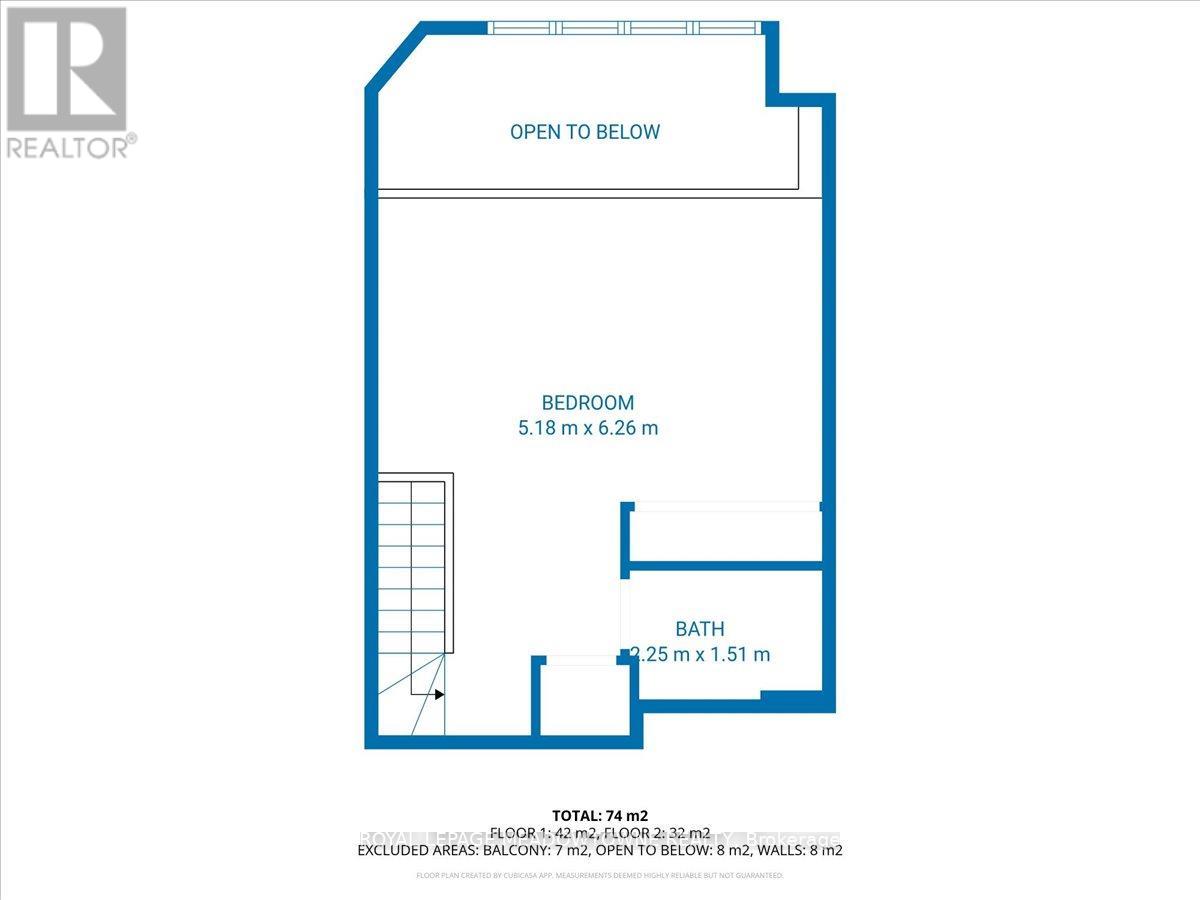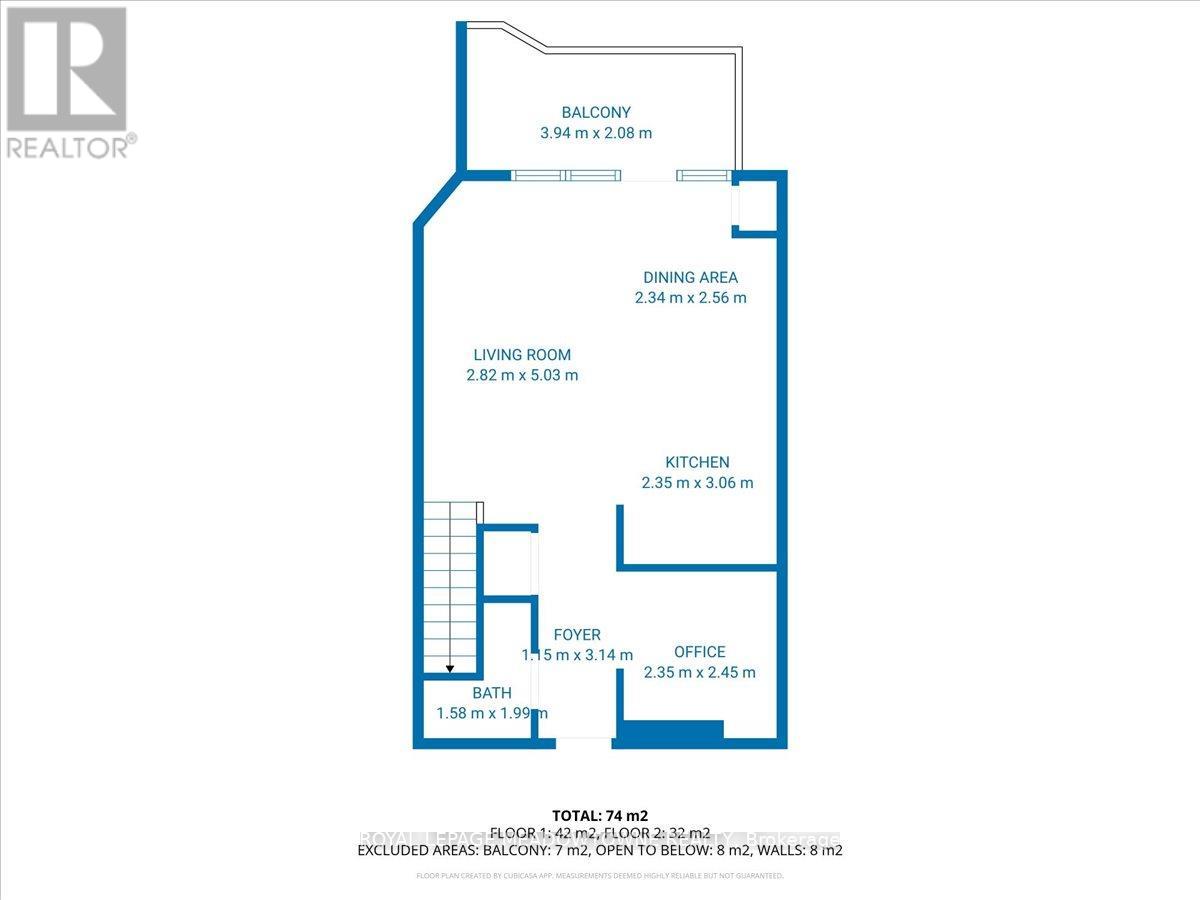914 - 220 Burnhamthorpe Road W Mississauga, Ontario L5B 4N4
$665,000Maintenance, Heat, Water, Electricity, Common Area Maintenance, Insurance, Parking
$669.09 Monthly
Maintenance, Heat, Water, Electricity, Common Area Maintenance, Insurance, Parking
$669.09 MonthlyWelcome to this rarely offered, sun-drenched 1+1 loft unit in the heart of Mississauga. This is not your average condo. Featuring soaring ceilings & a massive wall of floor-to-ceiling windows that flood the space with natural light. The bright & airy open concept layout is perfect for entertaining. Spacious primary bedroom w/ ample closet space. The large den is a highly versatile room, easily used as a 2nd bedroom, home office, or nursery. Enjoy peaceful & quiet views overlooking the beautifully landscaped courtyard, plus a bonus glimpse of the lake. Live in a true resort-style building with world-class amenities: 24Hr Concierge, indoor pool, hot tub, sauna, state-of-the-art gym, yoga studio, party room, theatre, games/billiards room, guest suites & outdoor BBQ terrace. AAA location! Steps to Square One, Celebration Square, Central Library, Sheridan College, restaurants & MiWay Transit. Minutes to the future Hurontario LRT & easy access to Hwys 403, 401 & QEW. A must see! (id:24801)
Property Details
| MLS® Number | W12483915 |
| Property Type | Single Family |
| Community Name | City Centre |
| Community Features | Pets Allowed With Restrictions |
| Features | In Suite Laundry |
| Parking Space Total | 1 |
Building
| Bathroom Total | 2 |
| Bedrooms Above Ground | 1 |
| Bedrooms Below Ground | 1 |
| Bedrooms Total | 2 |
| Appliances | Dishwasher, Dryer, Microwave, Range, Stove, Washer, Refrigerator |
| Architectural Style | Loft |
| Basement Type | None |
| Cooling Type | Central Air Conditioning |
| Exterior Finish | Concrete |
| Half Bath Total | 1 |
| Heating Fuel | Natural Gas |
| Heating Type | Forced Air |
| Size Interior | 800 - 899 Ft2 |
| Type | Apartment |
Parking
| Underground | |
| Garage |
Land
| Acreage | No |
Rooms
| Level | Type | Length | Width | Dimensions |
|---|---|---|---|---|
| Second Level | Primary Bedroom | 5.18 m | 6.26 m | 5.18 m x 6.26 m |
| Main Level | Office | 2.35 m | 2.45 m | 2.35 m x 2.45 m |
| Main Level | Family Room | 2.82 m | 5.03 m | 2.82 m x 5.03 m |
| Main Level | Kitchen | 2.35 m | 3.06 m | 2.35 m x 3.06 m |
| Main Level | Eating Area | 2.34 m | 2.56 m | 2.34 m x 2.56 m |
Contact Us
Contact us for more information
Peter Guzzo
Salesperson
www.getwithguzzo.com/
www.facebook.com/profile.php?id=100067506684599
www.linkedin.com/in/peter-guzzo-931a9518/
324 Guelph Street Suite 12
Georgetown, Ontario L7G 4B5
(905) 877-8262


