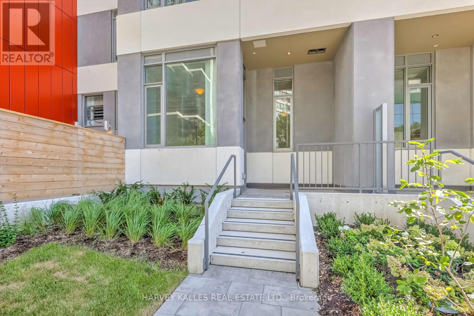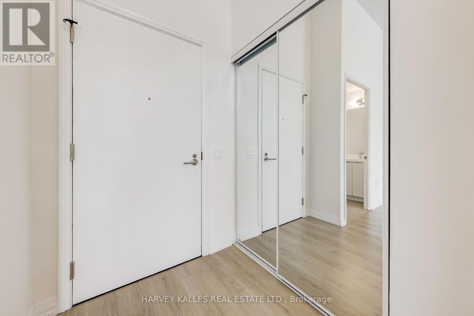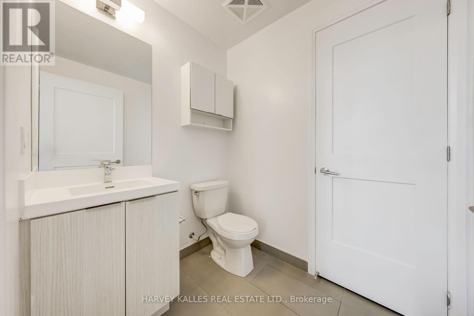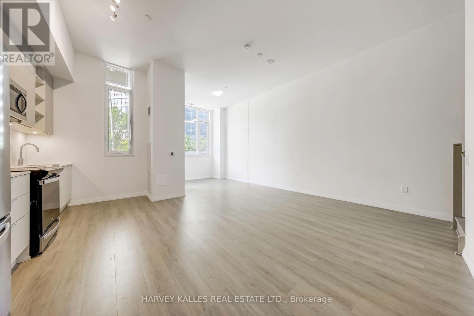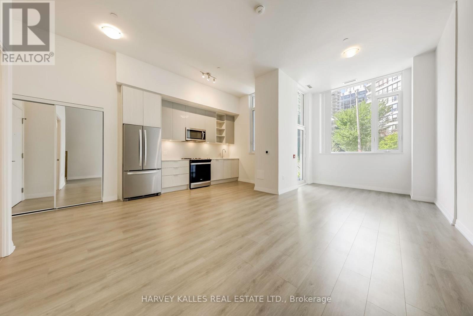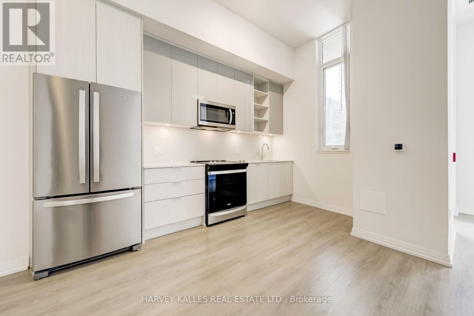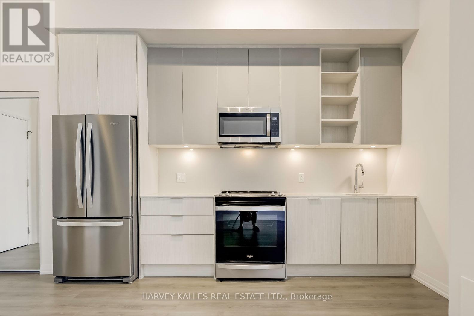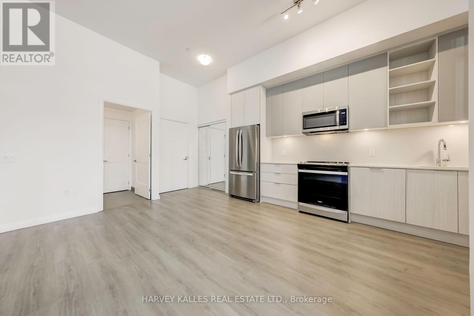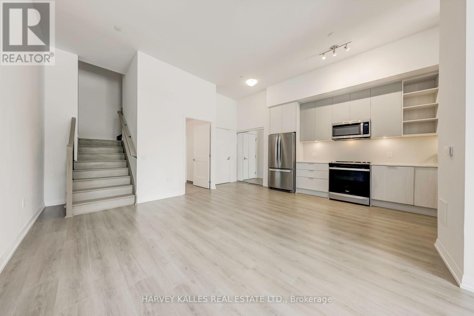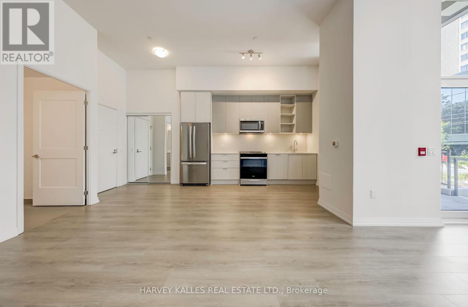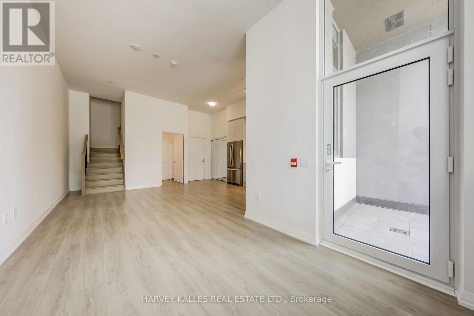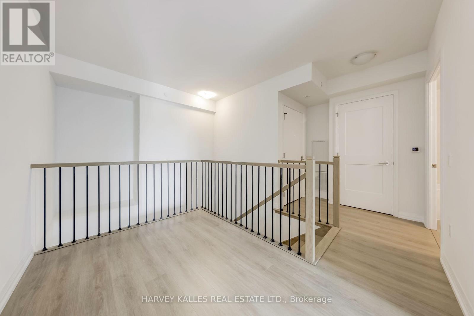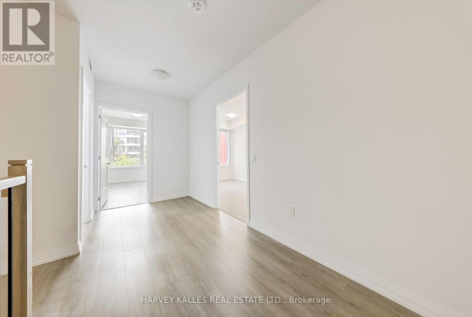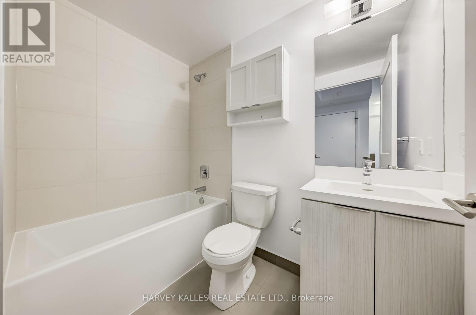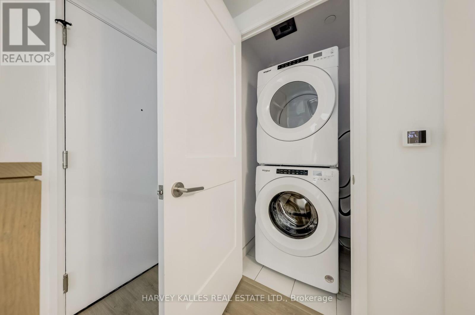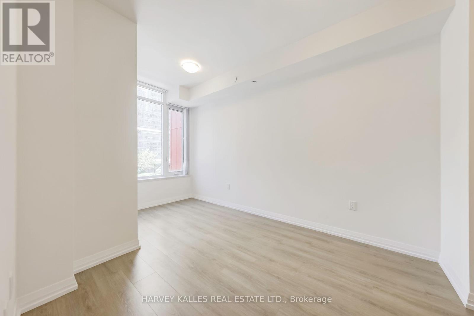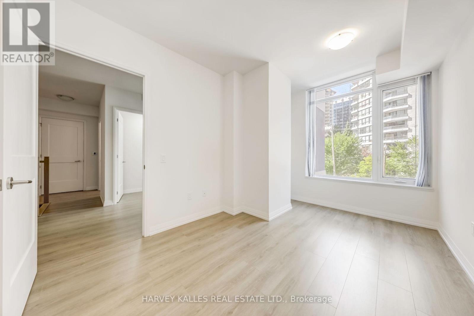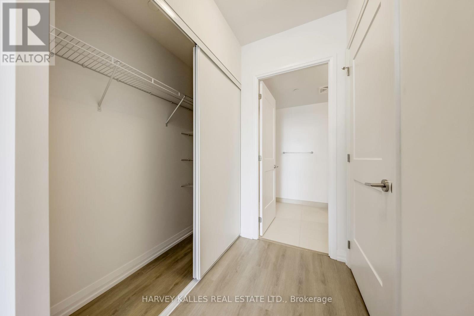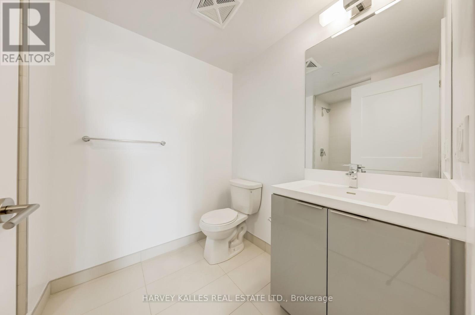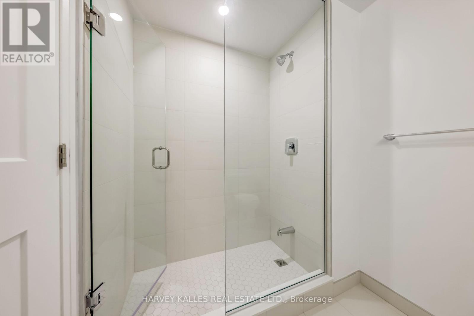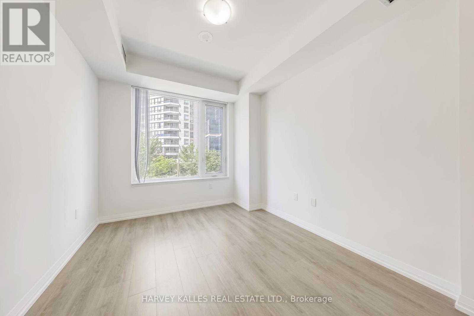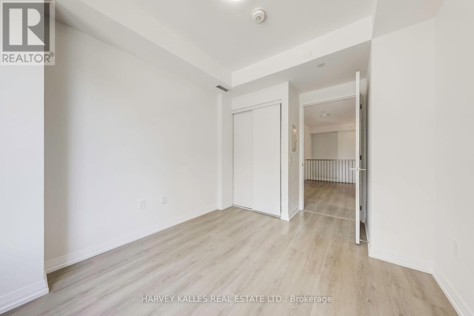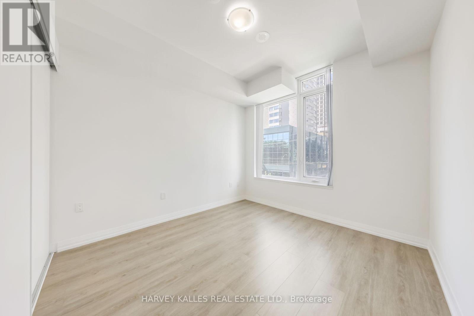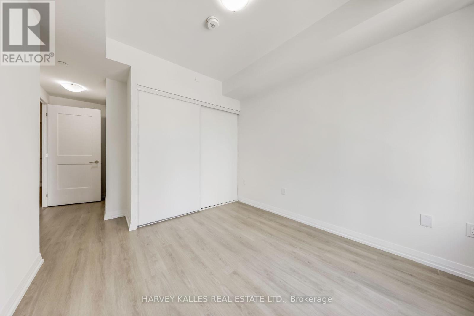Th110 - 25 Holly Street Toronto, Ontario M4S 0E3
$1,525,000Maintenance, Common Area Maintenance, Parking
$761.35 Monthly
Maintenance, Common Area Maintenance, Parking
$761.35 MonthlyExperience the pinnacle of modern luxury in this pristine, never-occupied Midtown Toronto townhome, ideally located at the dynamic corner of Yonge Street and Eglinton Avenue. This elegant 3 + 1 bedroom, 3-bathroom residence by Plazacorp combines exceptional craftsmanship with contemporary design and includes a dedicated parking space for added convenience. Encompassing approximately 1,433 square feet across two levels, the home features a bright and open-concept layout perfect for today's lifestyle. Premium finishes include quartz countertops, stainless steel appliances, and large picture windows in the bedrooms that bathe the interiors in natural light. Situated just steps from Eglinton Subway Station, this property offers unmatched accessibility for professionals and families seeking a stylish urban retreat. With effortless connectivity to public transit (subway, LRT, and bus routes) and proximity to top-tier shopping, dining, entertainment, financial institutions, and office hubs, this townhome defines sophisticated city living at its finest. (id:24801)
Property Details
| MLS® Number | C12484009 |
| Property Type | Single Family |
| Community Name | Mount Pleasant West |
| Amenities Near By | Public Transit, Schools |
| Community Features | Pets Allowed With Restrictions |
| Features | Carpet Free |
| Parking Space Total | 1 |
| Pool Type | Outdoor Pool |
Building
| Bathroom Total | 3 |
| Bedrooms Above Ground | 3 |
| Bedrooms Below Ground | 1 |
| Bedrooms Total | 4 |
| Age | New Building |
| Amenities | Security/concierge, Exercise Centre, Recreation Centre |
| Appliances | Cooktop, Dishwasher, Dryer, Freezer, Microwave, Oven, Washer, Whirlpool, Window Coverings, Refrigerator |
| Basement Type | None |
| Cooling Type | Central Air Conditioning |
| Exterior Finish | Concrete |
| Flooring Type | Laminate |
| Half Bath Total | 1 |
| Heating Fuel | Natural Gas |
| Heating Type | Forced Air |
| Stories Total | 2 |
| Size Interior | 1,400 - 1,599 Ft2 |
| Type | Row / Townhouse |
Parking
| Underground | |
| Garage |
Land
| Acreage | No |
| Land Amenities | Public Transit, Schools |
Rooms
| Level | Type | Length | Width | Dimensions |
|---|---|---|---|---|
| Second Level | Primary Bedroom | 6.17 m | 2.79 m | 6.17 m x 2.79 m |
| Second Level | Bedroom 2 | 3.38 m | 2.84 m | 3.38 m x 2.84 m |
| Second Level | Bedroom 3 | 3.94 m | 2.95 m | 3.94 m x 2.95 m |
| Second Level | Den | 2.11 m | 1.98 m | 2.11 m x 1.98 m |
| Main Level | Foyer | Measurements not available | ||
| Main Level | Living Room | 7.04 m | 2.74 m | 7.04 m x 2.74 m |
| Main Level | Dining Room | 7.04 m | 2.74 m | 7.04 m x 2.74 m |
| Main Level | Kitchen | 4.04 m | 3.15 m | 4.04 m x 3.15 m |
Contact Us
Contact us for more information
Robert S. Greenberg
Salesperson
www.robertgreenberg.com/
www.facebook.com/robertgreenbergteam/
twitter.com/rgreenbergteam
www.linkedin.com/in/robertgreenbergteam
2145 Avenue Road
Toronto, Ontario M5M 4B2
(416) 441-2888
www.harveykalles.com/
Claire Oh
Salesperson
robertgreenberg.com/About/The-Team
www.linkedin.com/in/claire-oh-442178156/
2145 Avenue Road
Toronto, Ontario M5M 4B2
(416) 441-2888
www.harveykalles.com/


