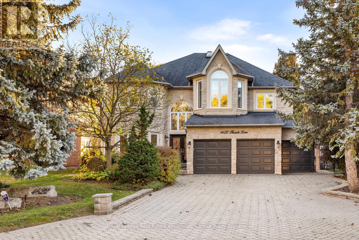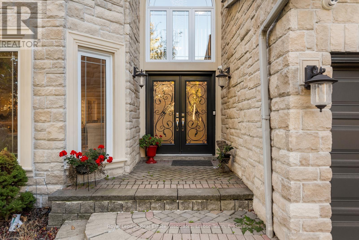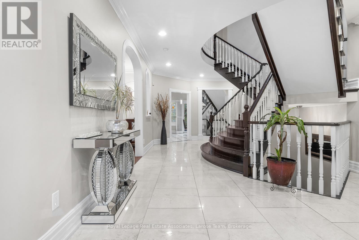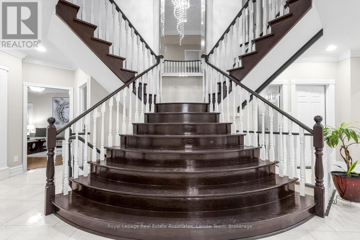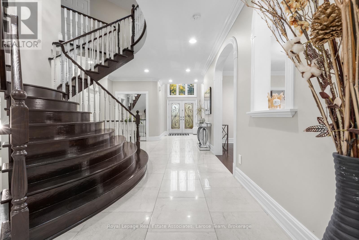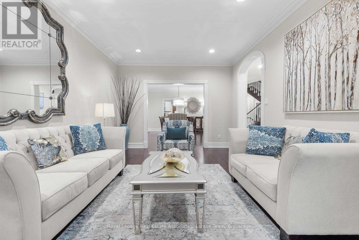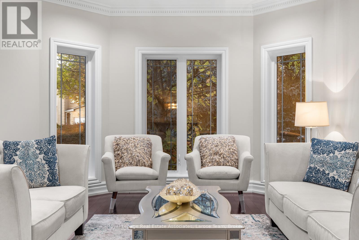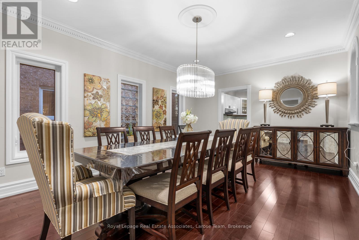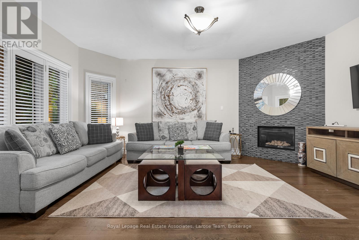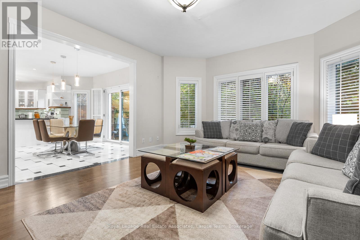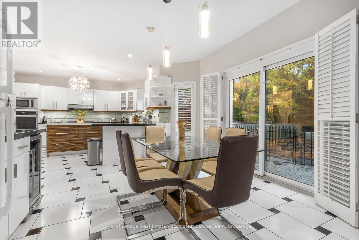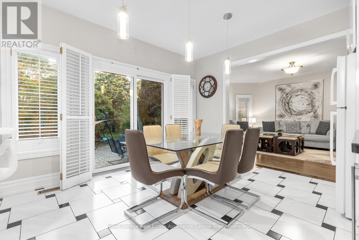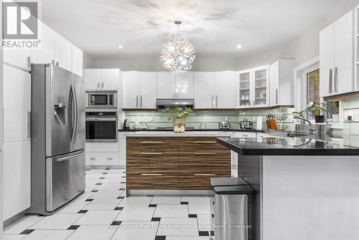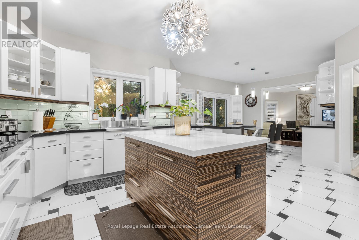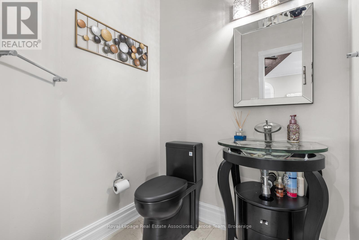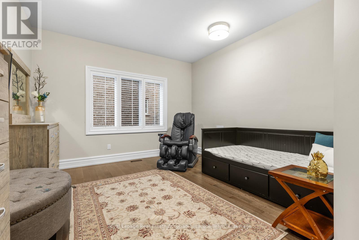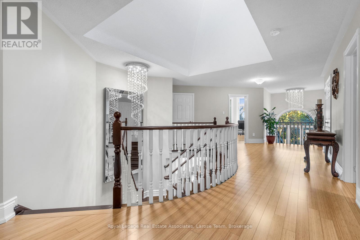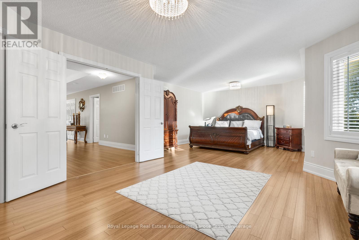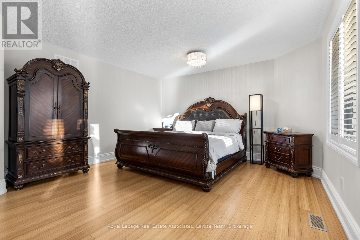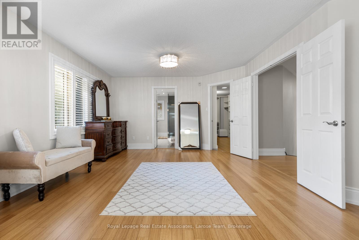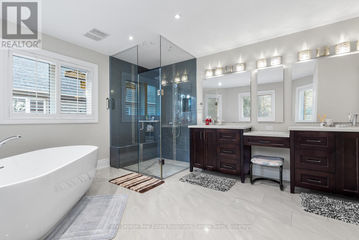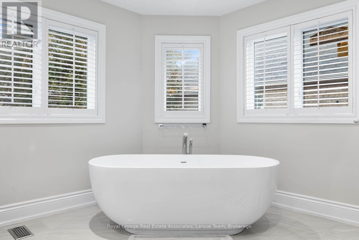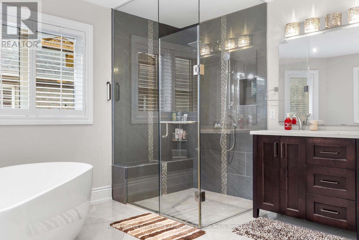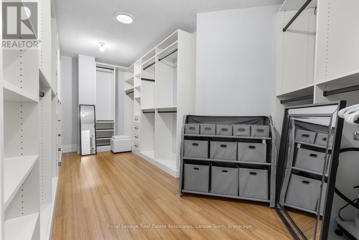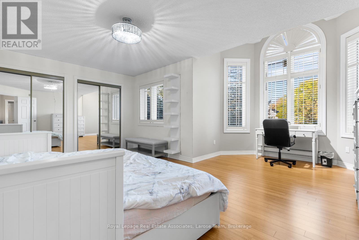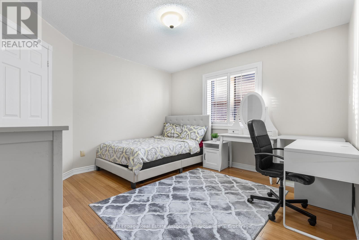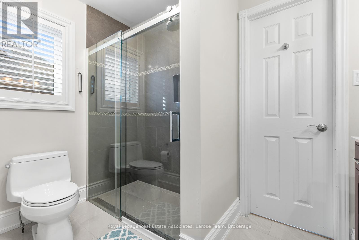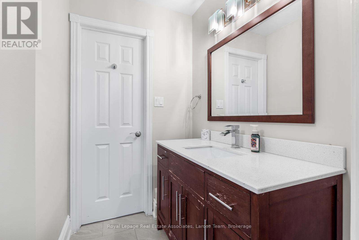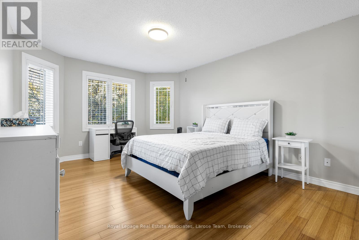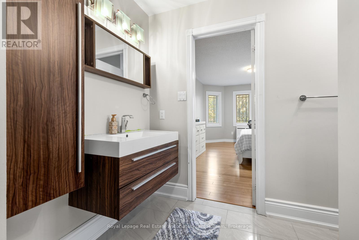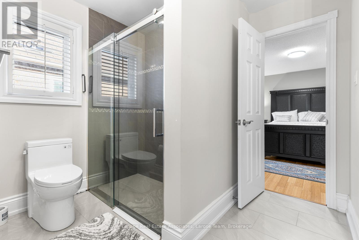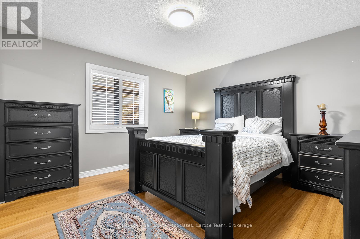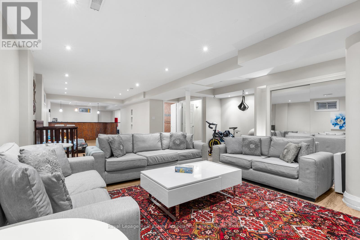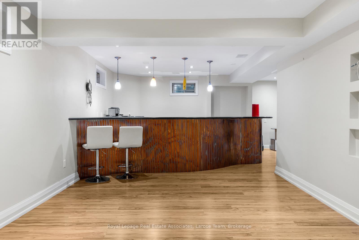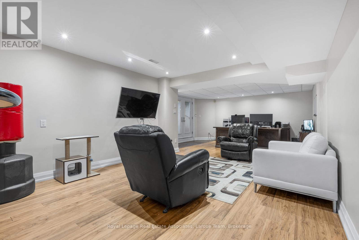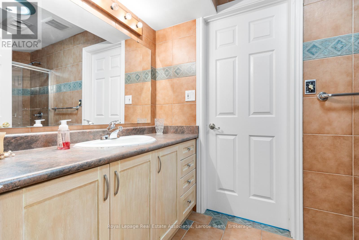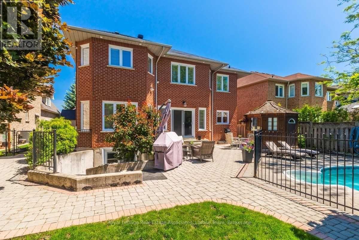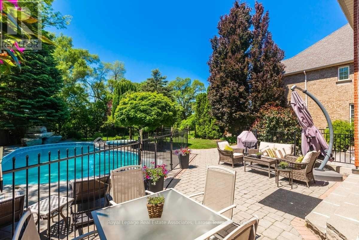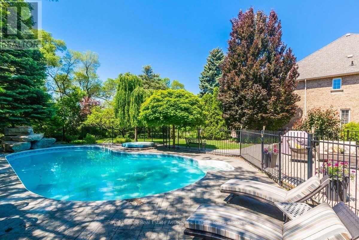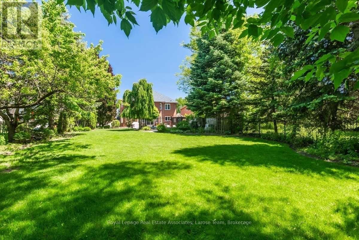4622 Hewicks Lane Mississauga, Ontario L5M 3L8
$10,000 Monthly
Executive 4408 Sq Ft Home Overlooking Credit River. Ravine Yard Features 18' X 36' Saltwater Heated Pool With Waterfall & Hot Tub, Interlocking Stone Patio,Drive, & Walkway. Landscaped To Perfection. New(2018) Triple Panel Pella Windows For High Efficiency And Sound Proofing, Gourmet Kitchen Overlooking Generous Family Room. Finished Basement With Walkout Makes For An Excellent Nanny Suite Or Private Entertainment Area. Newly Installed Pool Parts Including Pump, Saltwater Converter, Heater. Lease Includes With High Quality Furnishing for Main Floor and Upper Floor. If Tenant Wish To Lease Entire Property Including Basement, Add Additional $2000 to Lease Price ($12,000 total). (id:24801)
Property Details
| MLS® Number | W12484036 |
| Property Type | Single Family |
| Community Name | East Credit |
| Amenities Near By | Public Transit, Hospital |
| Community Features | School Bus |
| Features | Wooded Area, Ravine, In-law Suite |
| Parking Space Total | 9 |
| Pool Type | Inground Pool, Outdoor Pool |
| Structure | Deck, Patio(s) |
Building
| Bathroom Total | 6 |
| Bedrooms Above Ground | 5 |
| Bedrooms Below Ground | 1 |
| Bedrooms Total | 6 |
| Age | 16 To 30 Years |
| Amenities | Fireplace(s) |
| Appliances | Barbeque, Hot Tub, Garage Door Opener Remote(s), Oven - Built-in, Central Vacuum, Water Heater, Cooktop, Dishwasher, Dryer, Cooktop - Gas, Oven, Washer, Refrigerator |
| Basement Development | Finished |
| Basement Features | Walk Out |
| Basement Type | N/a (finished) |
| Construction Style Attachment | Detached |
| Cooling Type | Central Air Conditioning |
| Exterior Finish | Brick Facing, Brick |
| Fire Protection | Alarm System, Security System, Smoke Detectors |
| Fireplace Present | Yes |
| Flooring Type | Hardwood |
| Foundation Type | Concrete |
| Half Bath Total | 2 |
| Heating Fuel | Natural Gas |
| Heating Type | Forced Air |
| Stories Total | 2 |
| Size Interior | 3,500 - 5,000 Ft2 |
| Type | House |
| Utility Water | Municipal Water |
Parking
| Attached Garage | |
| Garage |
Land
| Acreage | No |
| Fence Type | Fenced Yard |
| Land Amenities | Public Transit, Hospital |
| Landscape Features | Landscaped, Lawn Sprinkler |
| Sewer | Sanitary Sewer |
| Size Depth | 222 Ft ,3 In |
| Size Frontage | 60 Ft ,2 In |
| Size Irregular | 60.2 X 222.3 Ft ; Private Credit River Ravine |
| Size Total Text | 60.2 X 222.3 Ft ; Private Credit River Ravine |
Rooms
| Level | Type | Length | Width | Dimensions |
|---|---|---|---|---|
| Second Level | Bedroom 4 | 3.91 m | 3.96 m | 3.91 m x 3.96 m |
| Second Level | Bedroom 5 | 3.71 m | 3.68 m | 3.71 m x 3.68 m |
| Second Level | Primary Bedroom | 8.03 m | 5.41 m | 8.03 m x 5.41 m |
| Second Level | Bedroom 2 | 5.69 m | 5.66 m | 5.69 m x 5.66 m |
| Second Level | Bedroom 3 | 3.66 m | 5.31 m | 3.66 m x 5.31 m |
| Basement | Recreational, Games Room | 8.69 m | 5.18 m | 8.69 m x 5.18 m |
| Ground Level | Living Room | 5.89 m | 3.66 m | 5.89 m x 3.66 m |
| Ground Level | Dining Room | 5.54 m | 3.91 m | 5.54 m x 3.91 m |
| Ground Level | Kitchen | 4.57 m | 4.47 m | 4.57 m x 4.47 m |
| Ground Level | Eating Area | 4.57 m | 4.47 m | 4.57 m x 4.47 m |
| Ground Level | Family Room | 5.49 m | 4.22 m | 5.49 m x 4.22 m |
| Ground Level | Office | 3.73 m | 3.71 m | 3.73 m x 3.71 m |
Utilities
| Cable | Available |
| Electricity | Available |
| Sewer | Available |
https://www.realtor.ca/real-estate/29036260/4622-hewicks-lane-mississauga-east-credit-east-credit
Contact Us
Contact us for more information
Kevin Thomas Larose
Salesperson
www.laroseteam.com/
103 Lakeshore Road East
Mississauga, Ontario L5G 1E2
(905) 278-7355
(905) 278-7356
www.laroseteam.com/
Kelly Wai Ting Tsang
Salesperson
103 Lakeshore Road East
Mississauga, Ontario L5G 1E2
(905) 278-7355
(905) 278-7356
www.laroseteam.com/


