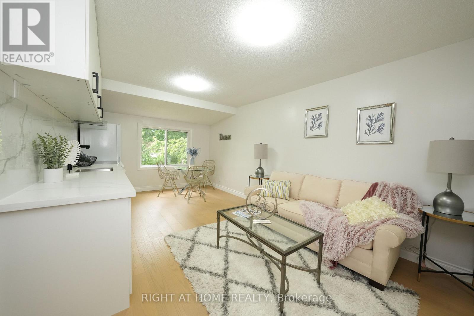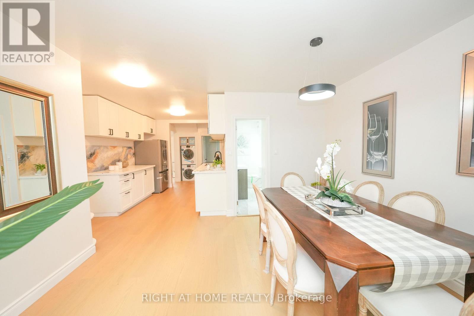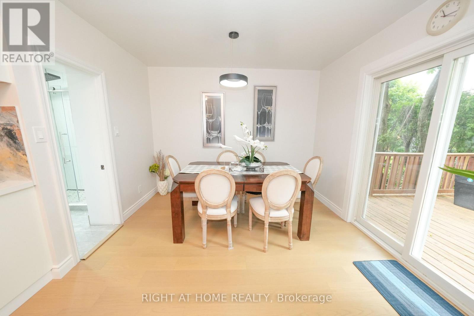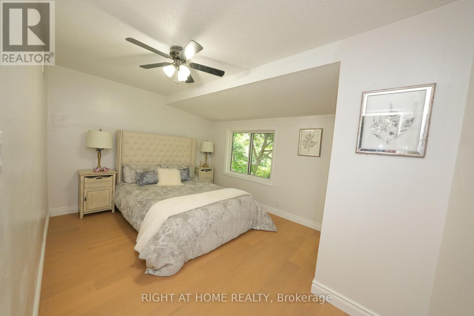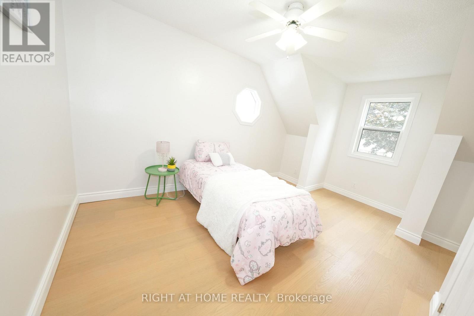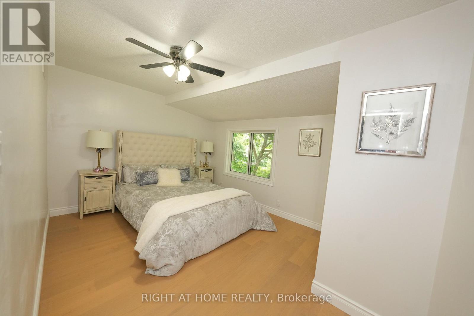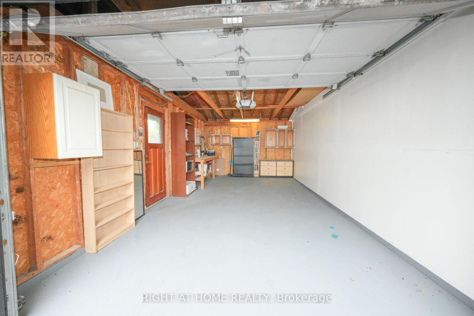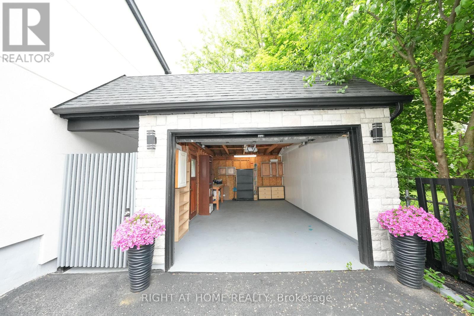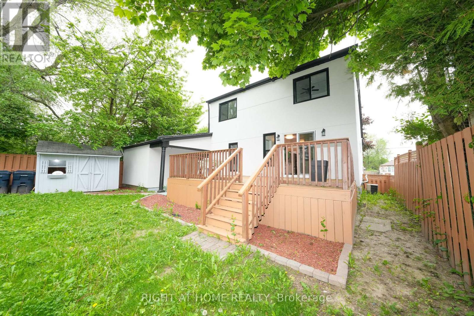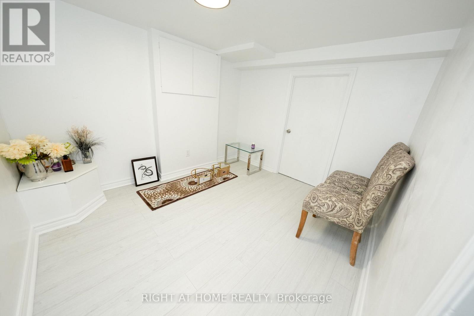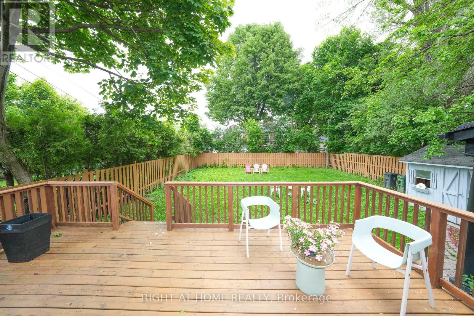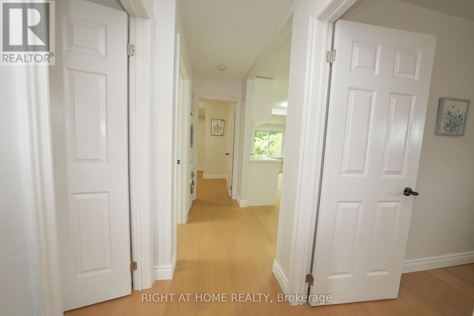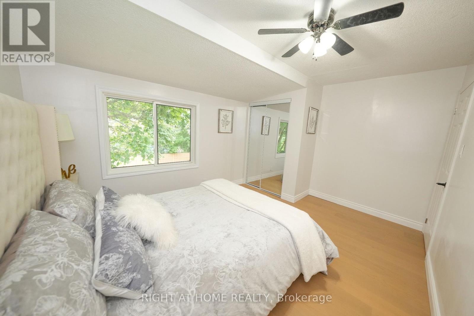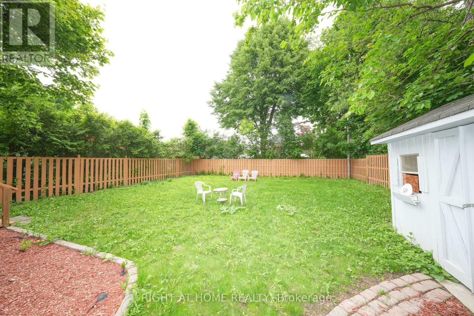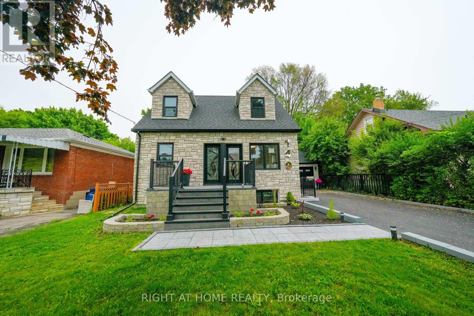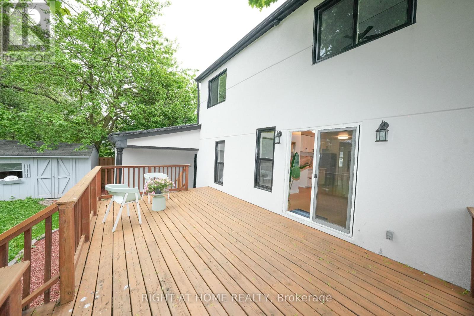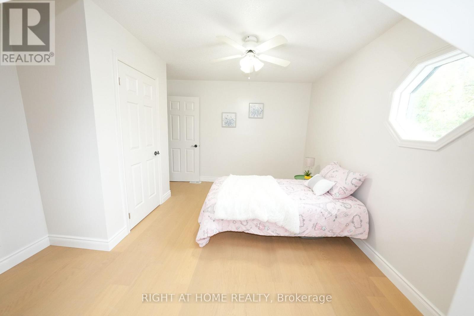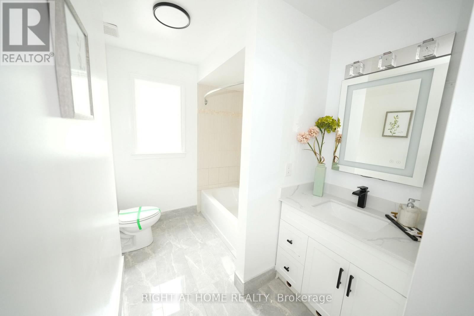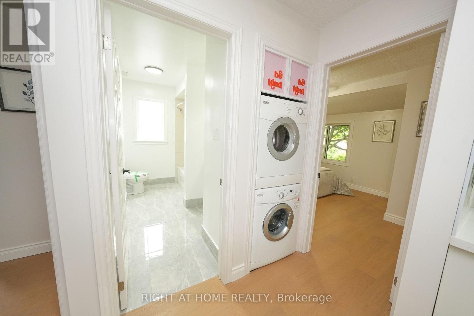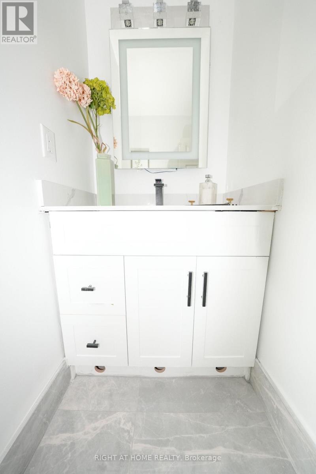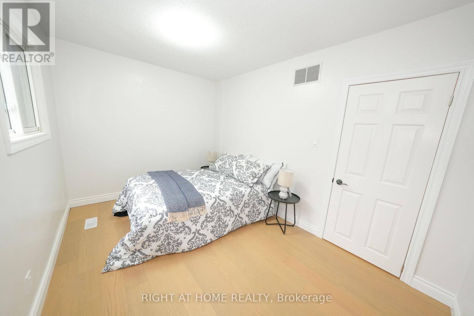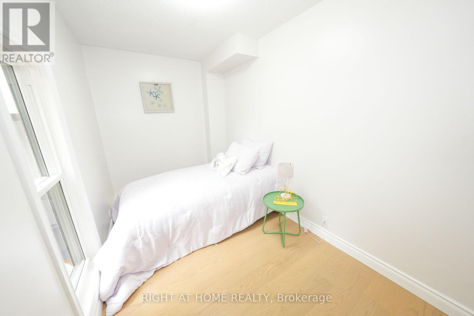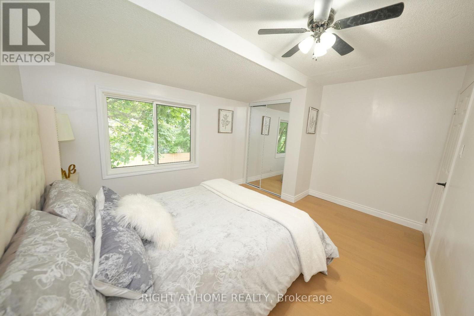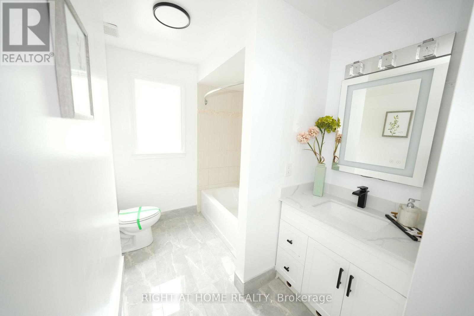149 Dorset Road Toronto, Ontario M1M 2T5
$1,299,900
Large Nicely Updated 6+2 Bedroom Family Home In Cliff crest Village* Modern Main Kitchen At 1st Floor With 3 Bedroom Apartment And Separate Entrance 2nd Floor With Kitchen And 3 Bedroom Another Apartment Granite Counters & Walk Out To Rear Sun Deck* Rare Main Floor Laundry/Mud Room* Good Sized Bedrooms & Principal Rooms* Perfect For That Growing Family Looking For More Space* 50 X 132 Ft Private Lot With Garage & Tons Of Parking* Steps To Great Schools, Ttc, Go Train, Shopping & 25 Minutes To Downtown!! (id:24801)
Property Details
| MLS® Number | E12484140 |
| Property Type | Single Family |
| Community Name | Cliffcrest |
| Equipment Type | Water Heater |
| Features | Carpet Free |
| Parking Space Total | 7 |
| Rental Equipment Type | Water Heater |
Building
| Bathroom Total | 4 |
| Bedrooms Above Ground | 6 |
| Bedrooms Below Ground | 2 |
| Bedrooms Total | 8 |
| Appliances | Dryer, Stove, Washer, Refrigerator |
| Basement Development | Finished |
| Basement Features | Walk Out |
| Basement Type | N/a (finished) |
| Construction Style Attachment | Detached |
| Cooling Type | Central Air Conditioning |
| Exterior Finish | Brick |
| Foundation Type | Concrete |
| Half Bath Total | 1 |
| Heating Fuel | Natural Gas |
| Heating Type | Forced Air |
| Stories Total | 2 |
| Size Interior | 1,500 - 2,000 Ft2 |
| Type | House |
| Utility Water | Municipal Water |
Parking
| Detached Garage | |
| Garage |
Land
| Acreage | No |
| Sewer | Sanitary Sewer |
| Size Depth | 132 Ft |
| Size Frontage | 50 Ft |
| Size Irregular | 50 X 132 Ft |
| Size Total Text | 50 X 132 Ft |
https://www.realtor.ca/real-estate/29036503/149-dorset-road-toronto-cliffcrest-cliffcrest
Contact Us
Contact us for more information
Mohammed Ebad Chowdhury
Broker
(416) 391-3232
(416) 391-0319
www.rightathomerealty.com/
Badrun Chowdhury
Salesperson
(416) 391-3232
(416) 391-0319
www.rightathomerealty.com/



