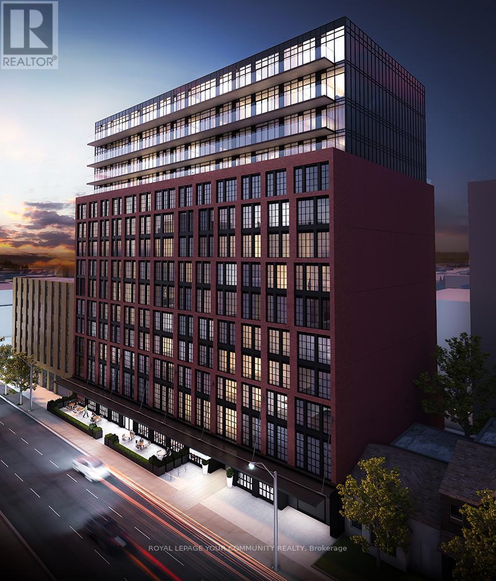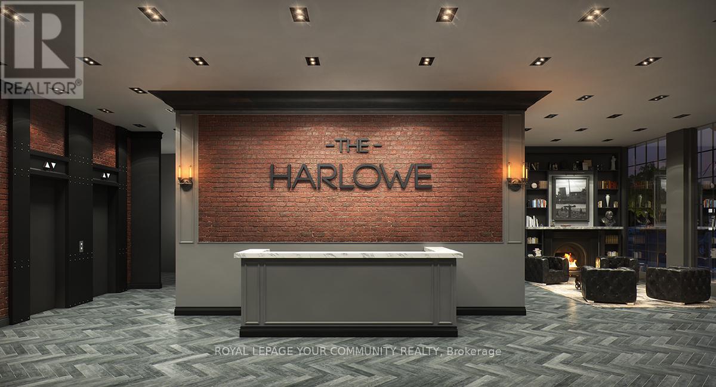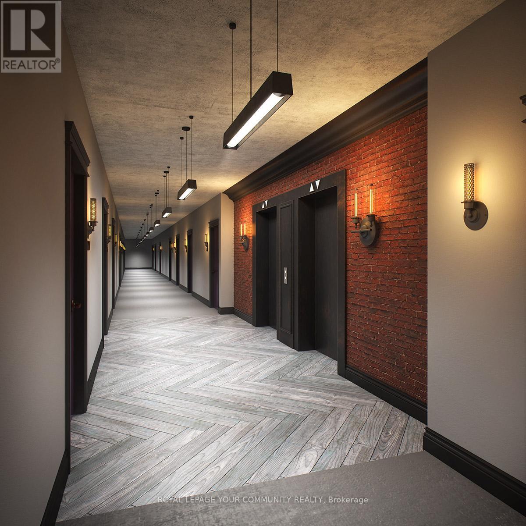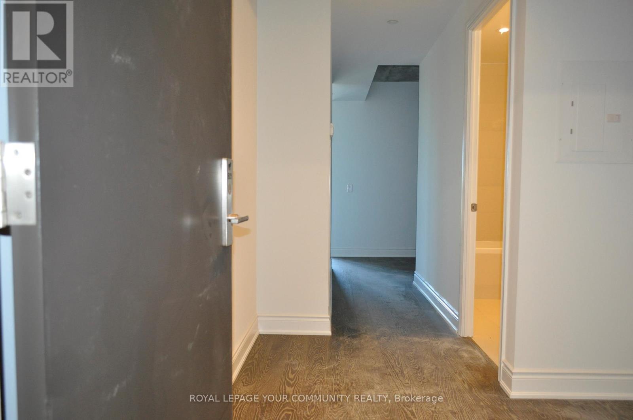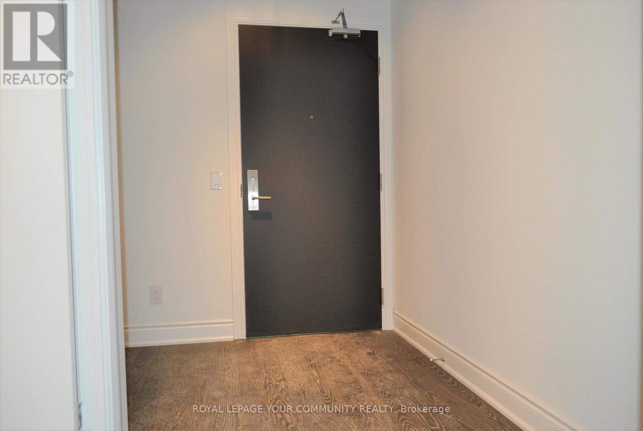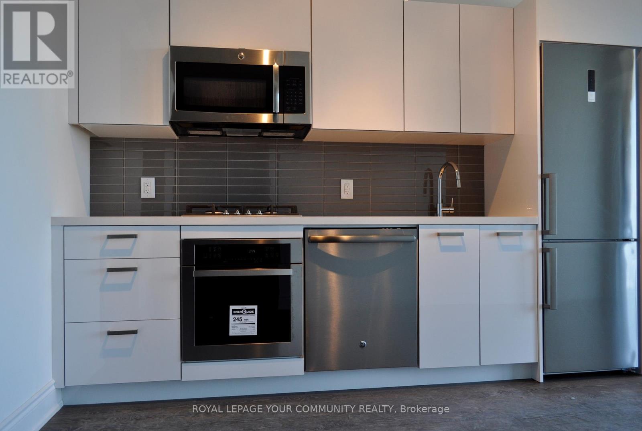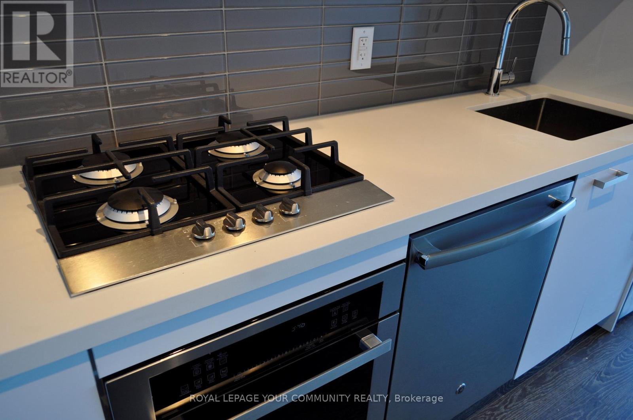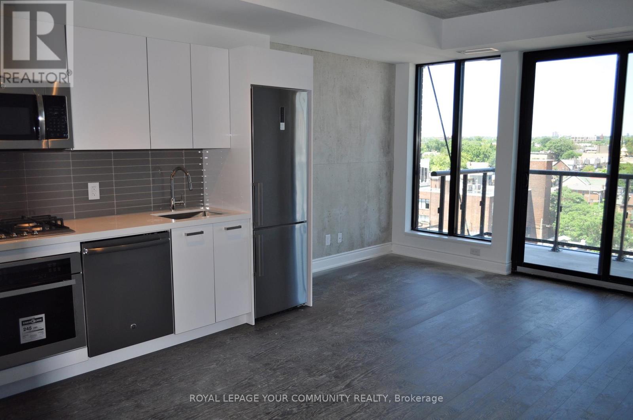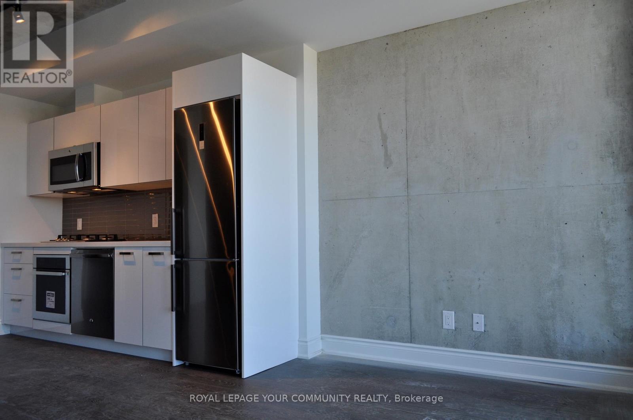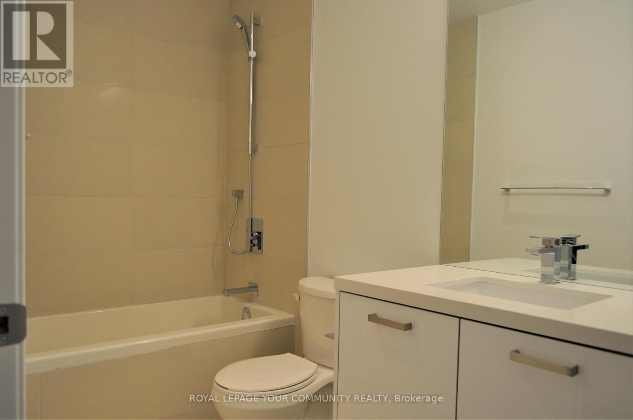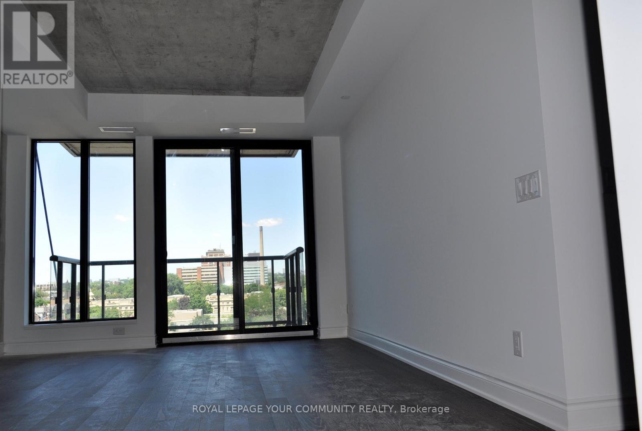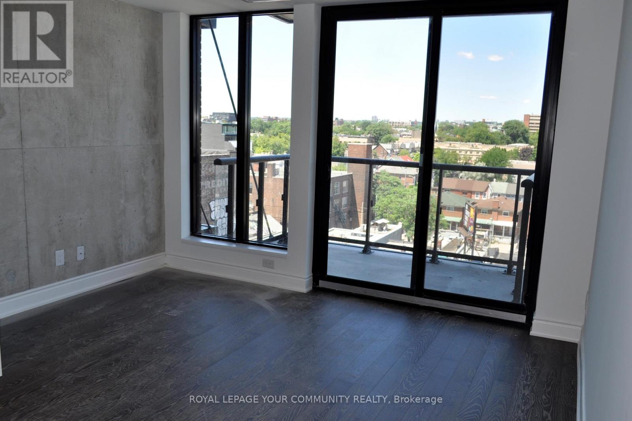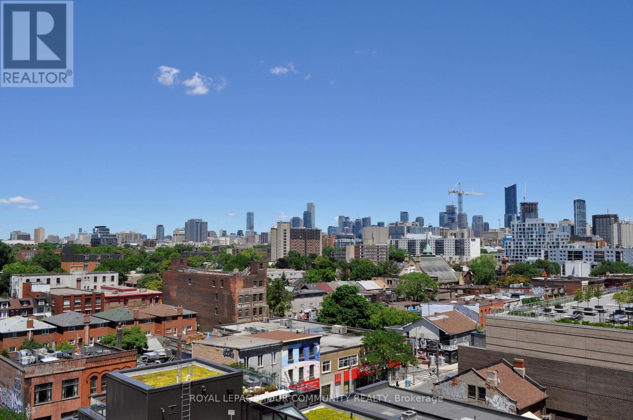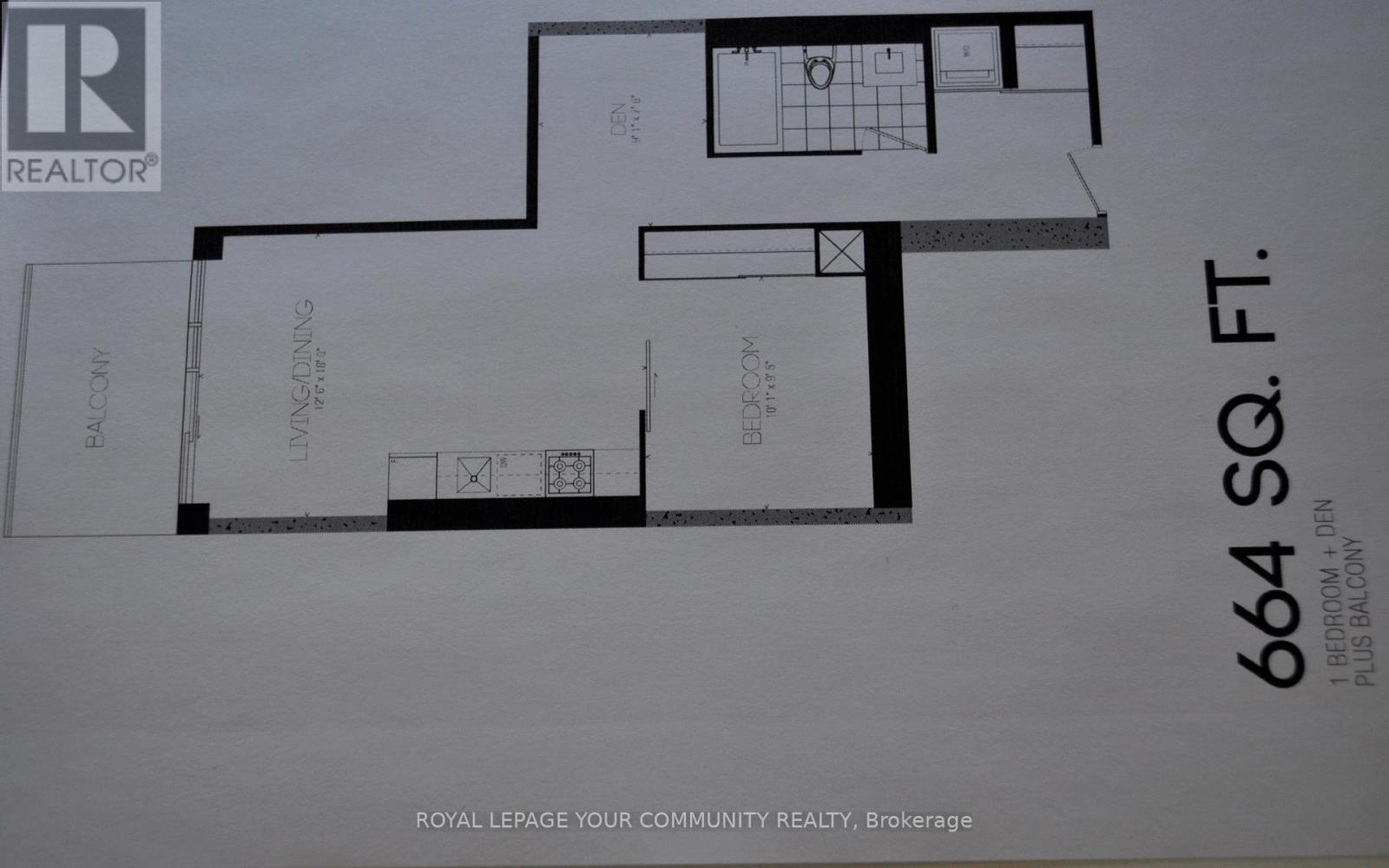801 - 608 Richmond Street W Toronto, Ontario M5V 1Y9
$3,000 Monthly
**Ready For December 1st Occupancy** This Fantastic 1 Bedroom + Den Unit With Parking Features 664 Sq.Ft.+ 66 Sq.Ft Balcony With Gas BBQ Hook-Up, Clear Northern Views Of The City. Custom Designed Euro-Style Kitchen Featuring Gas Cook-Top, Floor To Ceiling Window With Exposed Concrete Ceilings. Quality Wood Floors Thru-Out, Stainless Steel Appliances & Stone Surface Countertop. Superb King West Neighbourhood, Walk To Transit, Restaurants, Shopping & Entertainment. Perfect For Professional Or Couple **See Floorplan Attached** (id:24801)
Property Details
| MLS® Number | C12484198 |
| Property Type | Single Family |
| Community Name | Waterfront Communities C1 |
| Amenities Near By | Hospital, Park, Place Of Worship, Public Transit, Schools |
| Community Features | Pets Allowed With Restrictions |
| Features | Balcony |
| Parking Space Total | 1 |
Building
| Bathroom Total | 1 |
| Bedrooms Above Ground | 1 |
| Bedrooms Below Ground | 1 |
| Bedrooms Total | 2 |
| Amenities | Security/concierge, Exercise Centre, Party Room, Visitor Parking |
| Appliances | Dryer, Oven, Washer, Window Coverings, Refrigerator |
| Basement Type | None |
| Cooling Type | Central Air Conditioning |
| Exterior Finish | Concrete |
| Flooring Type | Wood, Concrete |
| Heating Fuel | Electric, Natural Gas |
| Heating Type | Heat Pump, Not Known |
| Size Interior | 600 - 699 Ft2 |
| Type | Apartment |
Parking
| Underground | |
| Garage |
Land
| Acreage | No |
| Land Amenities | Hospital, Park, Place Of Worship, Public Transit, Schools |
Rooms
| Level | Type | Length | Width | Dimensions |
|---|---|---|---|---|
| Flat | Foyer | 2.9 m | 2.21 m | 2.9 m x 2.21 m |
| Flat | Living Room | 4.22 m | 3.81 m | 4.22 m x 3.81 m |
| Flat | Kitchen | 3.2 m | 1.52 m | 3.2 m x 1.52 m |
| Flat | Primary Bedroom | 3.05 m | 2.84 m | 3.05 m x 2.84 m |
| Flat | Den | 2.85 m | 1.83 m | 2.85 m x 1.83 m |
| Flat | Other | 3.05 m | 1.78 m | 3.05 m x 1.78 m |
Contact Us
Contact us for more information
William Gyamfi
Salesperson
www.willpowerhomes.com/
161 Main Street
Unionville, Ontario L3R 2G8
(905) 940-4180
(905) 940-4199
Gita Vilimek
Salesperson
(416) 427-7425
www.propertyconnectionsgta.com/
@propertyconnectionsgta/
@propertyconnectionsgta/
161 Main Street
Unionville, Ontario L3R 2G8
(905) 940-4180
(905) 940-4199


