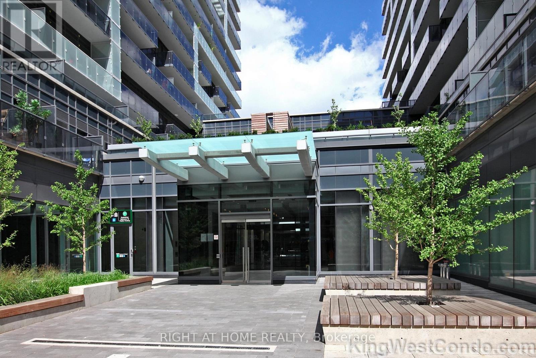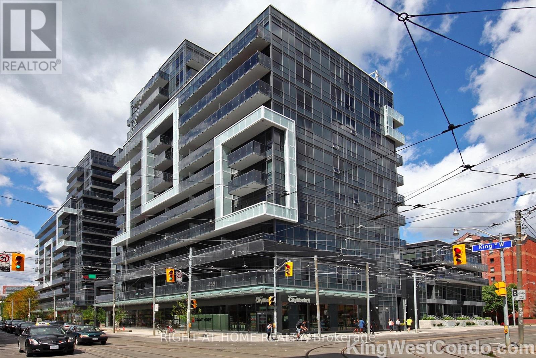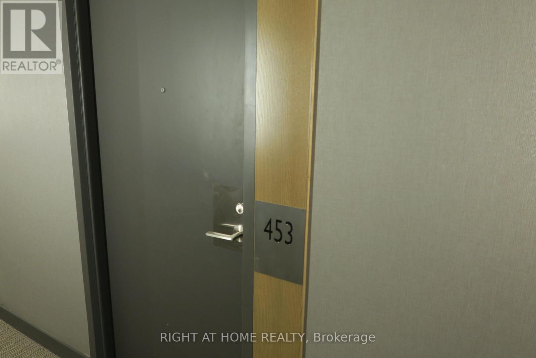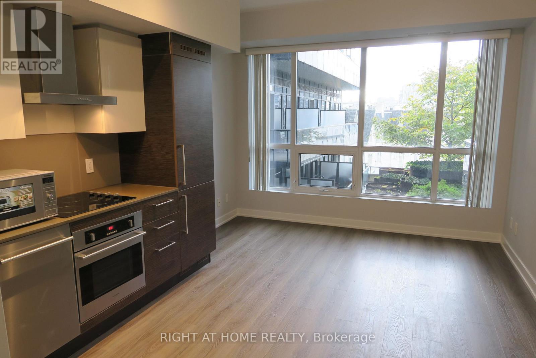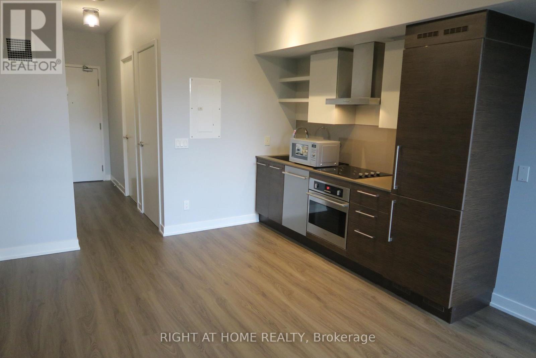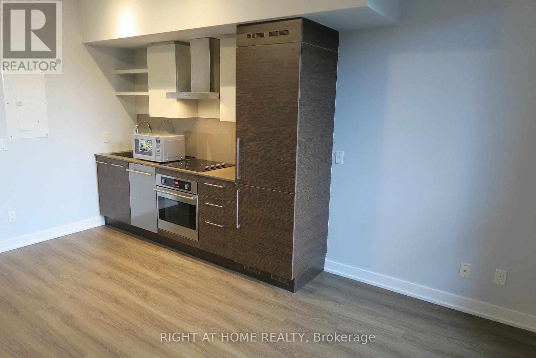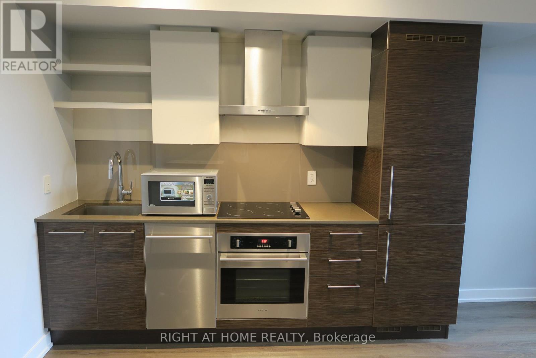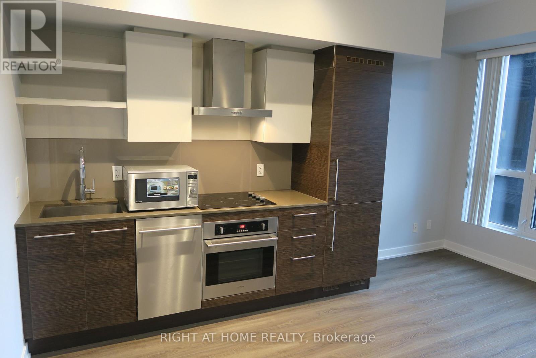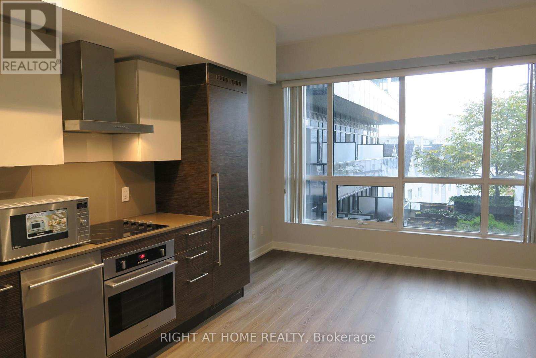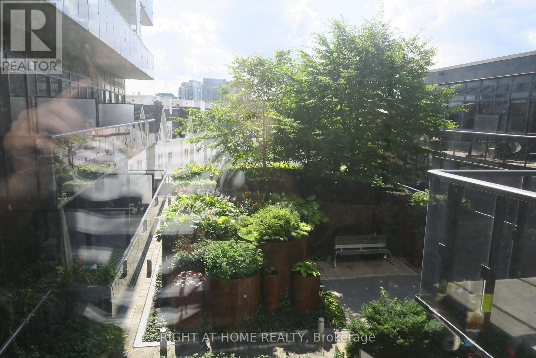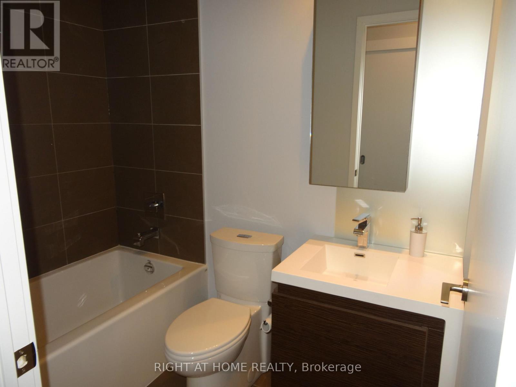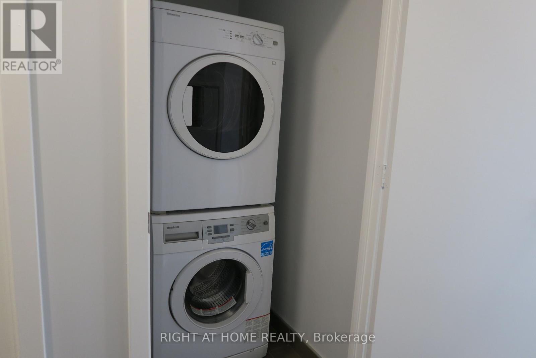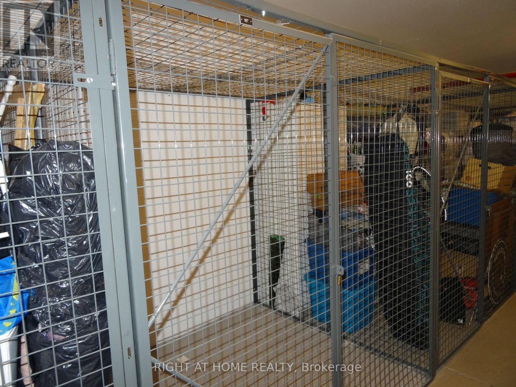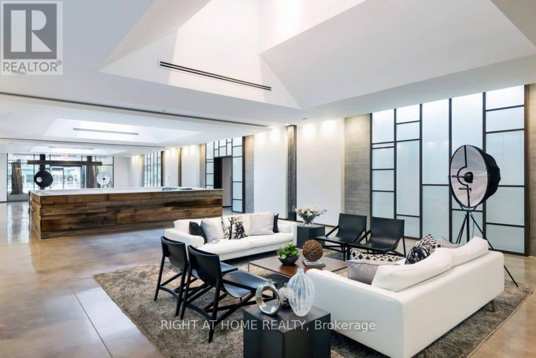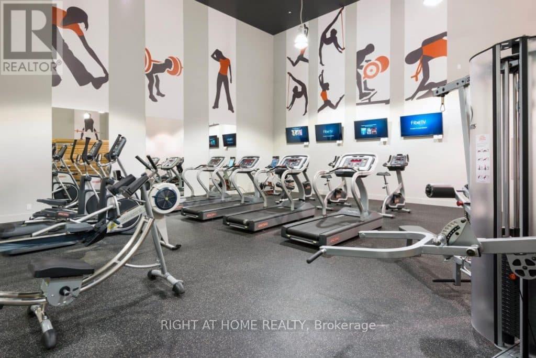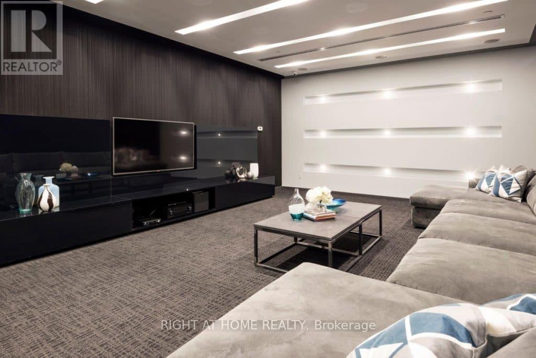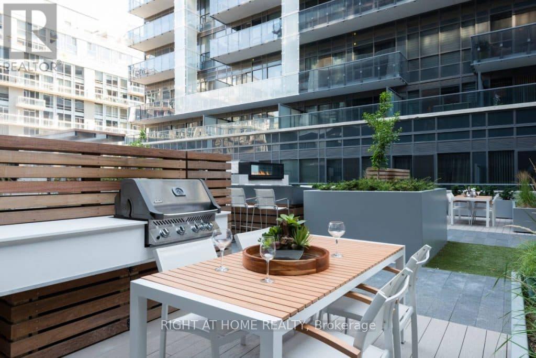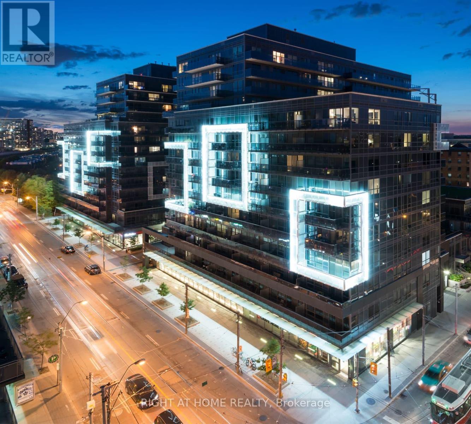453 - 1030 King Street W Toronto, Ontario M6K 0B4
$1,900 Monthly
Lease A Modern Studio Style Suite in the Stylish DNA3 Building West Tower. Unit is Professionally Cleaned, Freshly Painted and Features Brand New Vinyl Flooring Throughout. 340 Sq Living Area (As Builder's Plan), 9 Ft Ceiling, Large Window O/Looks Beautiful Garden, Granite Kitchen Counter, Modern Appliances, Brand New Vinyl Flooring Throughout. First Class Amenities Include: Gym, Party Room, Rooftop Terrace with BBQ, Theatre Room, Rain Room, Concierge, Visitor Parking, King St W TTC Street Cars Steps Away. No Frills and Tim Hortons in the Same Building. (id:24801)
Property Details
| MLS® Number | C12484490 |
| Property Type | Single Family |
| Community Name | Niagara |
| Amenities Near By | Public Transit |
| Community Features | Pets Allowed With Restrictions |
| Features | Carpet Free, In Suite Laundry |
| View Type | View |
Building
| Bathroom Total | 1 |
| Amenities | Visitor Parking, Party Room, Exercise Centre, Security/concierge, Storage - Locker |
| Appliances | Blinds, Dishwasher, Dryer, Hood Fan, Oven, Washer, Refrigerator |
| Basement Type | None |
| Cooling Type | Central Air Conditioning |
| Exterior Finish | Concrete |
| Flooring Type | Vinyl |
| Heating Fuel | Natural Gas |
| Heating Type | Forced Air |
| Size Interior | 0 - 499 Ft2 |
| Type | Apartment |
Parking
| Underground | |
| Garage |
Land
| Acreage | No |
| Land Amenities | Public Transit |
Rooms
| Level | Type | Length | Width | Dimensions |
|---|---|---|---|---|
| Flat | Living Room | 4.57 m | 3.47 m | 4.57 m x 3.47 m |
| Flat | Kitchen | 3.47 m | 4 m | 3.47 m x 4 m |
https://www.realtor.ca/real-estate/29037212/453-1030-king-street-w-toronto-niagara-niagara
Contact Us
Contact us for more information
Aryou Nikzad
Salesperson
1550 16th Avenue Bldg B Unit 3 & 4
Richmond Hill, Ontario L4B 3K9
(905) 695-7888
(905) 695-0900


