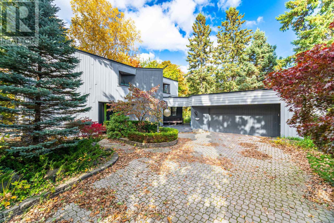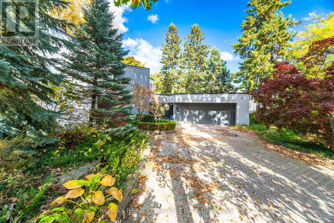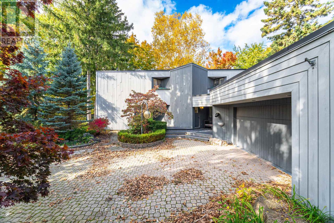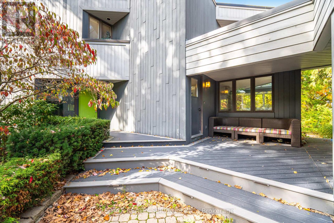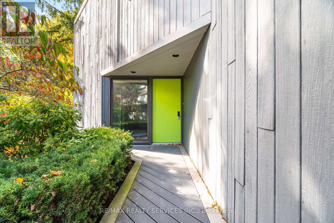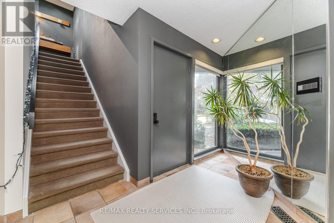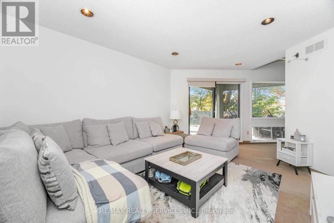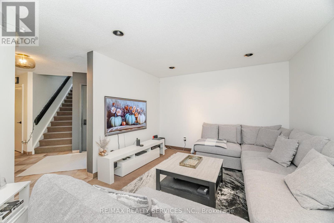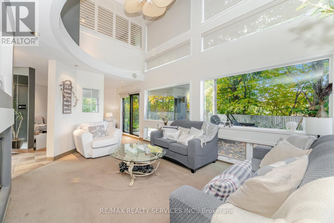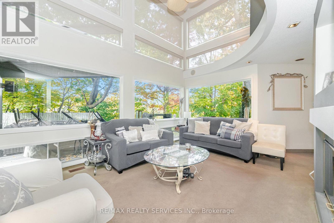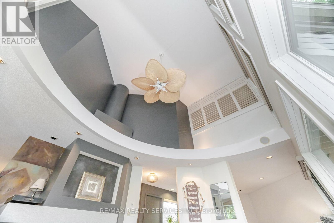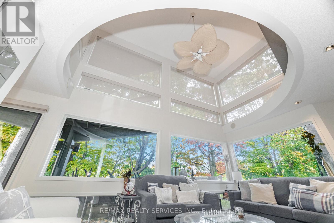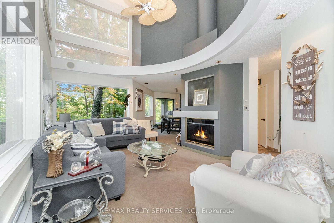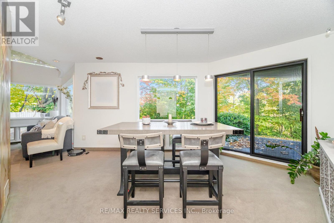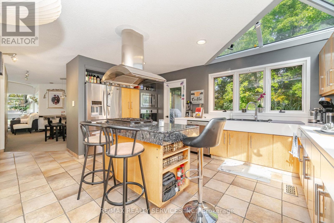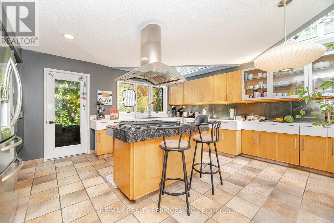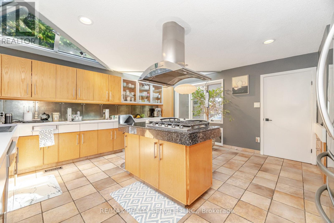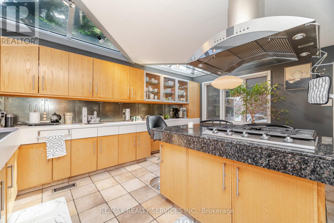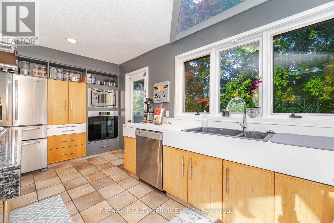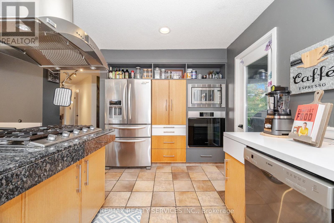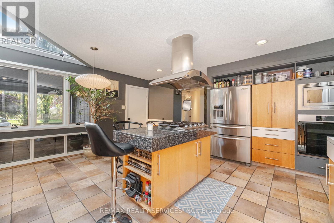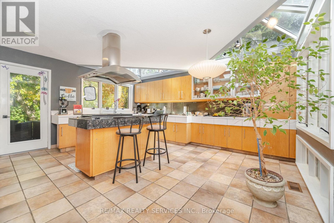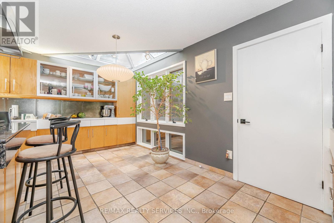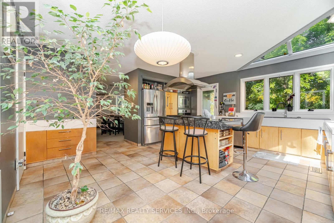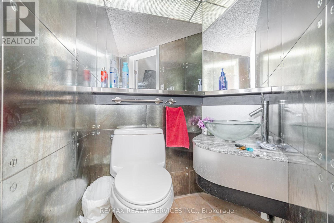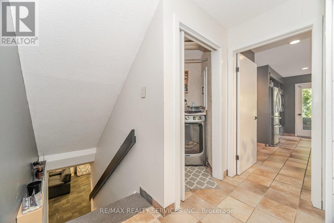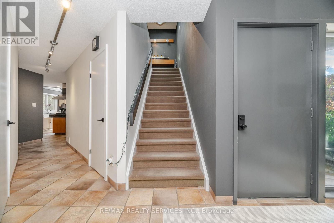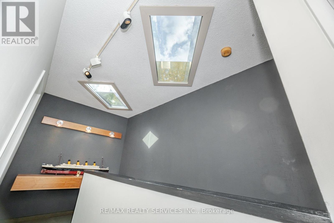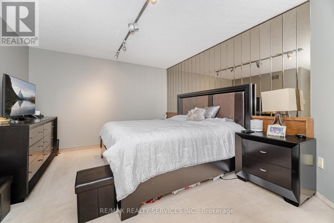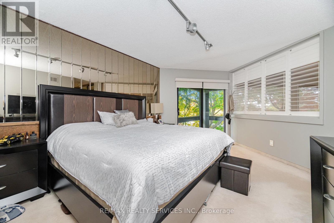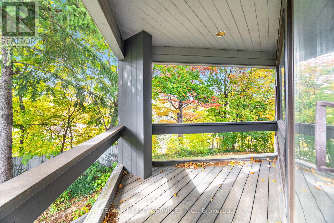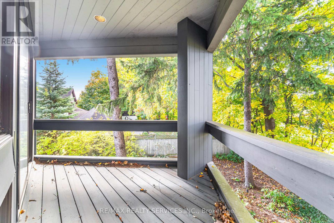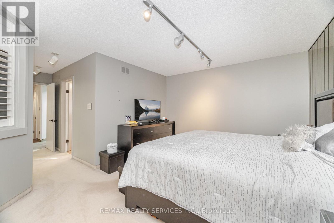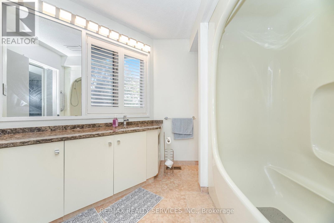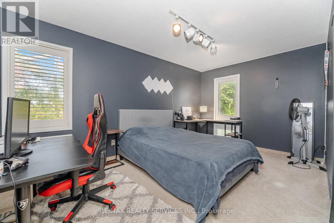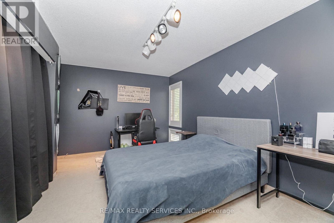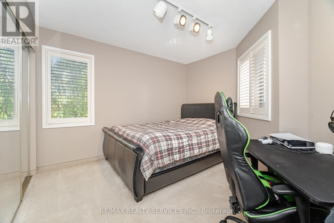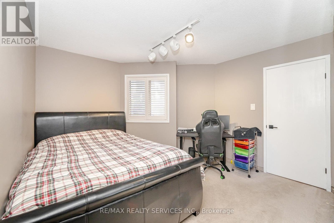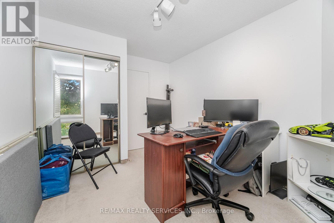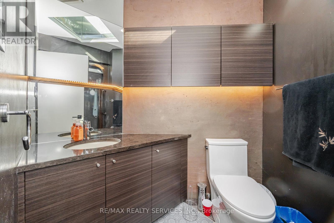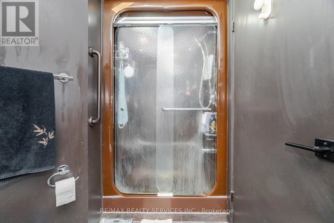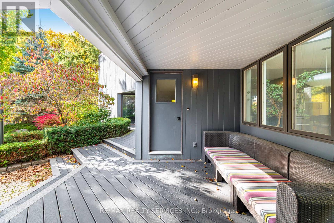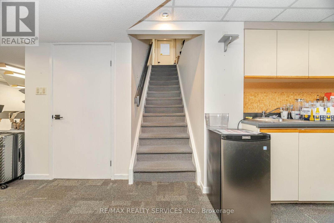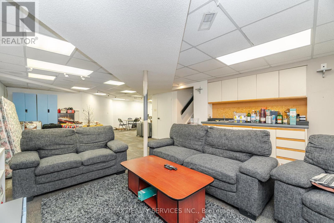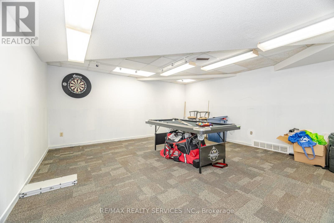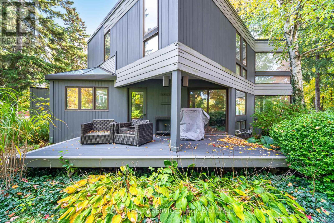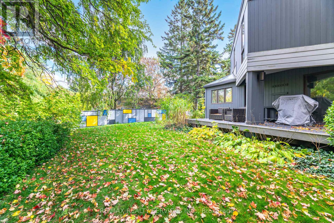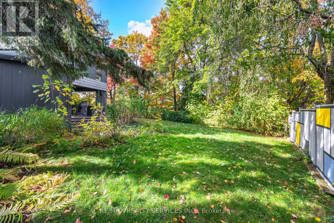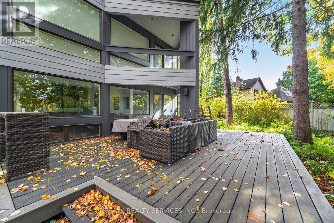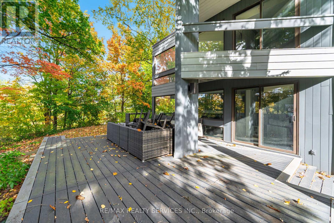4296 Village Park Drive Lincoln, Ontario L3J 0J1
$3,500 Monthly
Absolutely stunning custom contemporary home on a quiet escarpment circle in Beamsville! Crafted with over 20,000 board feet of clear cedar , this architectural gem offers 4 bedrooms, 2 & half baths, and 3,100+ sq. ft. of refined living (2270 sqft up +890 sqft down). Meticulously maintained with numerous updates-flat roof (2024), skylights & drains (2010), Trex decks with LED lighting (2017), and new garage opener (2021). The 2.5-car garage with breezeway adds style and function. Luxurious finishes throughout-this is a home that truly stands it apart from the rest. Absolutely stunning contemporary custom home design, you can feel the wow factor right from the curb as you drive into this quiet Escarpment Cul-de-Sac. Don't miss this opportunity to reside in this Incredible home. (id:24801)
Property Details
| MLS® Number | X12484649 |
| Property Type | Single Family |
| Community Name | 982 - Beamsville |
| Equipment Type | Water Heater |
| Features | Cul-de-sac, Wooded Area, Sloping, Backs On Greenbelt, Conservation/green Belt, Lighting, Paved Yard, In Suite Laundry |
| Parking Space Total | 8 |
| Rental Equipment Type | Water Heater |
| Structure | Deck, Patio(s), Porch |
| View Type | Valley View |
Building
| Bathroom Total | 3 |
| Bedrooms Above Ground | 4 |
| Bedrooms Total | 4 |
| Appliances | Garage Door Opener Remote(s), Oven - Built-in, Water Heater |
| Basement Development | Finished |
| Basement Type | N/a (finished) |
| Construction Style Attachment | Detached |
| Cooling Type | Central Air Conditioning |
| Exterior Finish | Wood |
| Fireplace Present | Yes |
| Foundation Type | Poured Concrete |
| Half Bath Total | 1 |
| Heating Fuel | Natural Gas |
| Heating Type | Forced Air |
| Stories Total | 2 |
| Size Interior | 2,000 - 2,500 Ft2 |
| Type | House |
| Utility Water | Municipal Water |
Parking
| Attached Garage | |
| Garage |
Land
| Acreage | No |
| Landscape Features | Landscaped |
| Sewer | Sanitary Sewer |
| Size Depth | 140 Ft |
| Size Frontage | 64 Ft |
| Size Irregular | 64 X 140 Ft ; Private Yard |
| Size Total Text | 64 X 140 Ft ; Private Yard |
Rooms
| Level | Type | Length | Width | Dimensions |
|---|---|---|---|---|
| Second Level | Bedroom | 4.72 m | 3.68 m | 4.72 m x 3.68 m |
| Second Level | Bedroom | 3.58 m | 4.93 m | 3.58 m x 4.93 m |
| Second Level | Bedroom | 2.92 m | 3.68 m | 2.92 m x 3.68 m |
| Second Level | Bathroom | Measurements not available | ||
| Second Level | Primary Bedroom | 3.58 m | 5.33 m | 3.58 m x 5.33 m |
| Second Level | Other | Measurements not available | ||
| Basement | Recreational, Games Room | 9.83 m | 12.7 m | 9.83 m x 12.7 m |
| Basement | Other | 2.49 m | 5.08 m | 2.49 m x 5.08 m |
| Main Level | Foyer | 6.5 m | 2.67 m | 6.5 m x 2.67 m |
| Main Level | Other | 5.31 m | 5.08 m | 5.31 m x 5.08 m |
| Main Level | Dining Room | 3.73 m | 3.35 m | 3.73 m x 3.35 m |
| Main Level | Living Room | 5.26 m | 4.19 m | 5.26 m x 4.19 m |
| Main Level | Sitting Room | 5.31 m | 3.45 m | 5.31 m x 3.45 m |
| Main Level | Laundry Room | 1.63 m | 1.91 m | 1.63 m x 1.91 m |
| Main Level | Bathroom | Measurements not available | ||
| Main Level | Other | 8.86 m | 6.35 m | 8.86 m x 6.35 m |
Utilities
| Cable | Available |
| Electricity | Installed |
| Sewer | Installed |
Contact Us
Contact us for more information
Gary Gurjit Bhinder
Broker
garybhinder.com/
295 Queen Street East
Brampton, Ontario L6W 3R1
(905) 456-1000
(905) 456-1924


