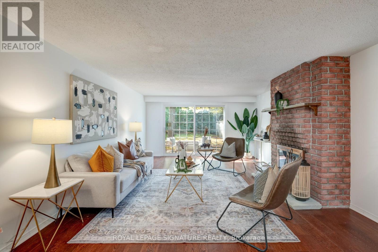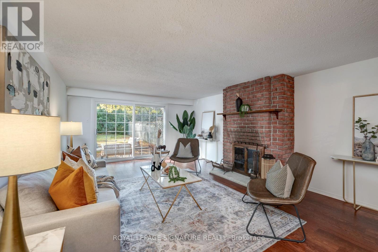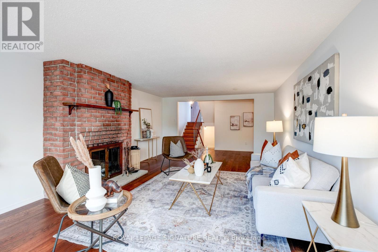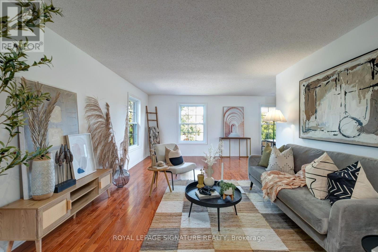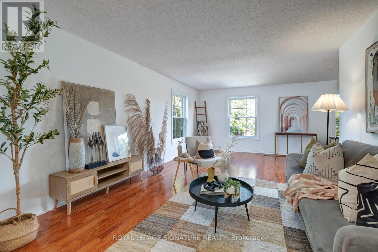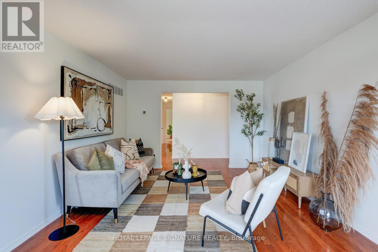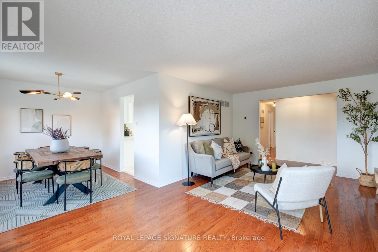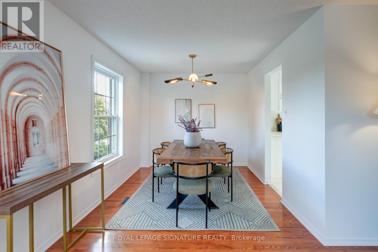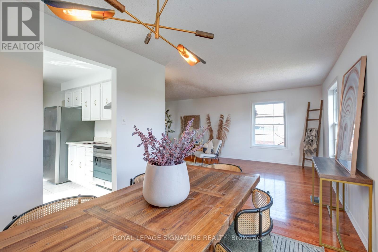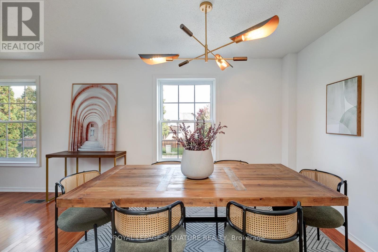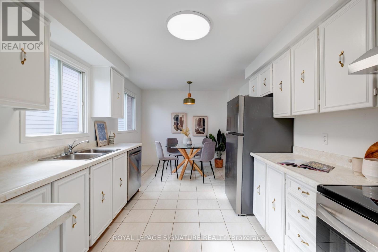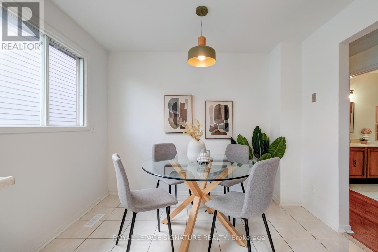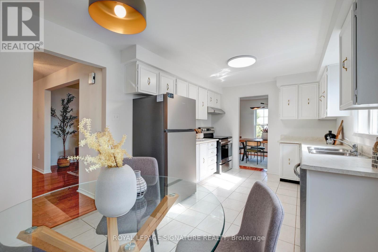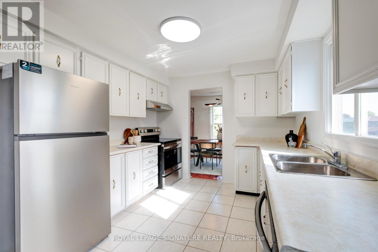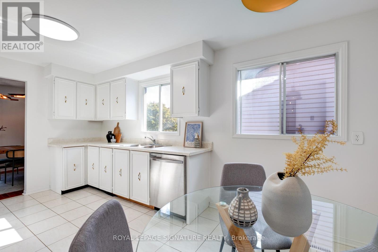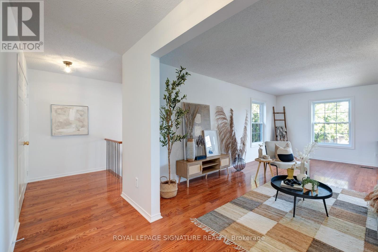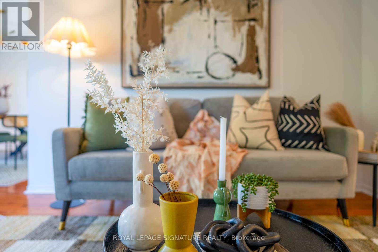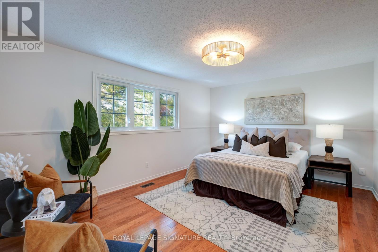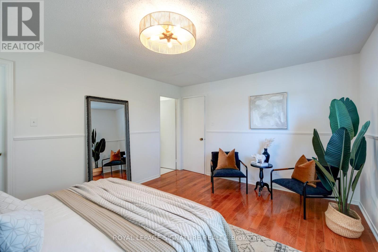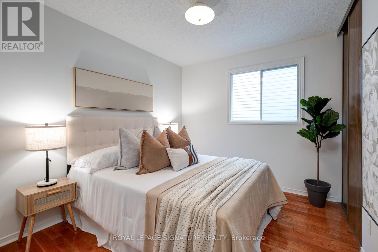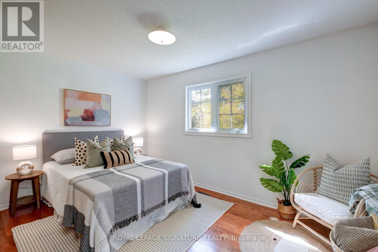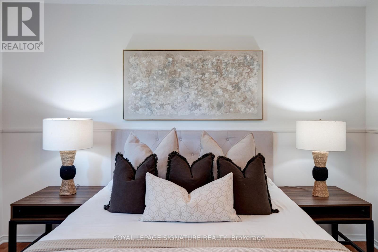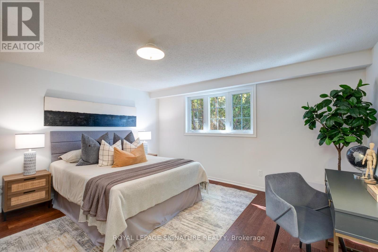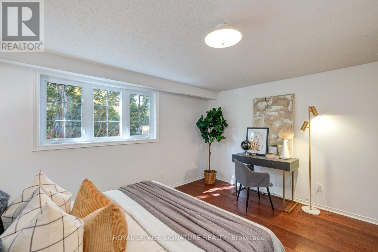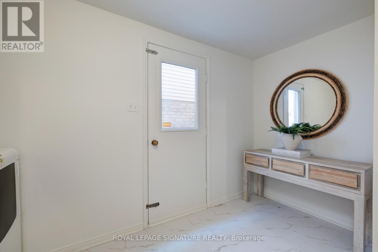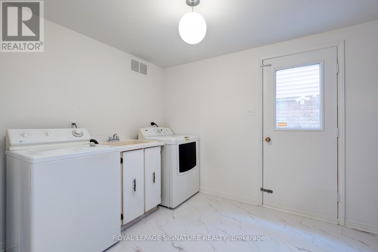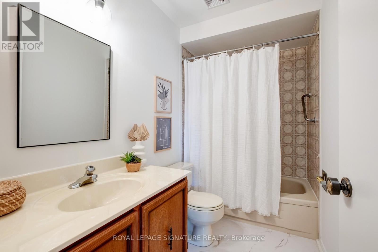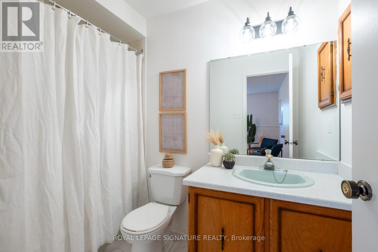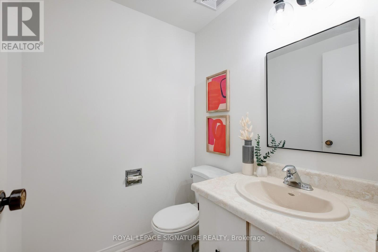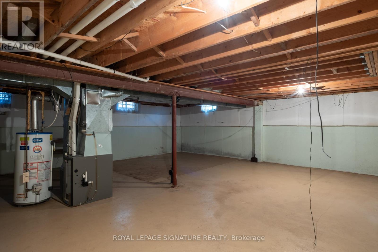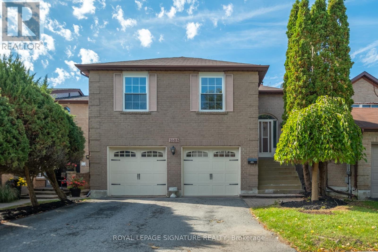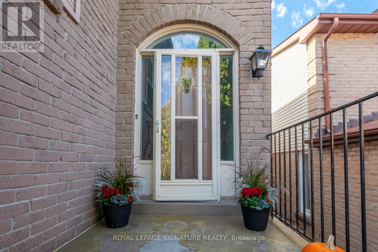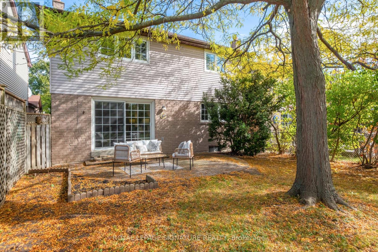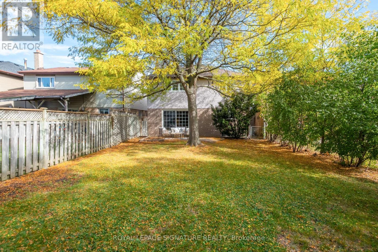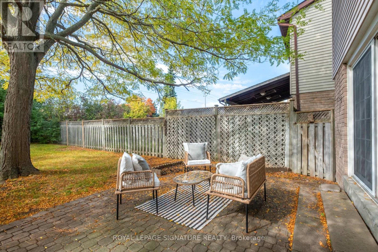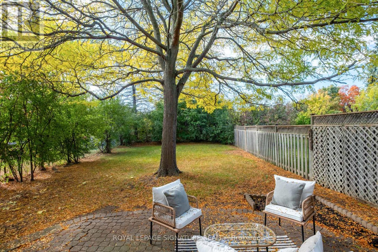1605 Belinda Court Pickering, Ontario L1V 3T4
$999,900
Lovingly owned by the same family for over 40 years, this spacious 4-bedroom, 3-bathroom home is filled with warmth, character, and endless opportunity! Nestled in Pickering's highly sought-after Amberlea neighbourhood, 1605 Belinda Crt is calling your name! The inviting family room features a gorgeous brick wood-burning fireplace (as-is) and a walkout to the large, private backyard - perfect for kids, pets, and entertaining. Upstairs, you'll find an eat-in kitchen with stainless steel appliances (fridge, stove, hood vent - brand new), a bright living room, and a separate dining area - an ideal layout for gatherings and everyday living. With desirable East-West exposure, natural light pours through the home from morning to evening. The upper level includes 3 spacious bedrooms, including a primary suite that overlooks the serene backyard and offers a walk-in closet and ensuite bath. The unfinished basement with high ceilings provides even more potential - perfect for your dream recreation room, gym, or additional living space. Freshly painted and featuring a combination of original hardwood and matching engineered floors throughout, this home offers the flexibility to move right in and enjoy, renovate before settling in, or update gradually over time - the possibilities are truly endless. Tucked away on a quiet cul-de-sac just steps from a beautiful park, this home offers the space, charm, and community families are looking for - ready to be loved for the next 40years. (id:24801)
Open House
This property has open houses!
2:00 pm
Ends at:4:00 pm
Property Details
| MLS® Number | E12484699 |
| Property Type | Single Family |
| Community Name | Amberlea |
| Amenities Near By | Park, Public Transit, Schools |
| Features | Cul-de-sac, Carpet Free |
| Parking Space Total | 4 |
Building
| Bathroom Total | 3 |
| Bedrooms Above Ground | 4 |
| Bedrooms Total | 4 |
| Age | 31 To 50 Years |
| Appliances | Central Vacuum, Dishwasher, Dryer, Oven, Washer, Refrigerator |
| Basement Development | Unfinished |
| Basement Type | N/a (unfinished) |
| Construction Style Attachment | Detached |
| Cooling Type | Central Air Conditioning |
| Exterior Finish | Brick |
| Flooring Type | Vinyl, Hardwood, Tile |
| Foundation Type | Unknown |
| Half Bath Total | 1 |
| Heating Fuel | Natural Gas |
| Heating Type | Forced Air |
| Stories Total | 2 |
| Size Interior | 2,000 - 2,500 Ft2 |
| Type | House |
| Utility Water | Municipal Water |
Parking
| Garage |
Land
| Acreage | No |
| Fence Type | Fenced Yard |
| Land Amenities | Park, Public Transit, Schools |
| Sewer | Sanitary Sewer |
| Size Depth | 150 Ft |
| Size Frontage | 35 Ft |
| Size Irregular | 35 X 150 Ft |
| Size Total Text | 35 X 150 Ft |
Rooms
| Level | Type | Length | Width | Dimensions |
|---|---|---|---|---|
| Other | Family Room | 4.19 m | 6.79 m | 4.19 m x 6.79 m |
| Other | Bathroom | 2.65 m | 1.49 m | 2.65 m x 1.49 m |
| Other | Bathroom | 2.65 m | 1.51 m | 2.65 m x 1.51 m |
| Other | Bedroom 4 | 4.46 m | 3.58 m | 4.46 m x 3.58 m |
| Other | Bathroom | 1.61 m | 1.45 m | 1.61 m x 1.45 m |
| Other | Laundry Room | 3.35 m | 3.76 m | 3.35 m x 3.76 m |
| Other | Primary Bedroom | 4.73 m | 3.72 m | 4.73 m x 3.72 m |
| Other | Bedroom 2 | 4.27 m | 2.76 m | 4.27 m x 2.76 m |
| Other | Bedroom 3 | 3.07 m | 2.76 m | 3.07 m x 2.76 m |
| Other | Living Room | 3.76 m | 6.04 m | 3.76 m x 6.04 m |
| Other | Dining Room | 3.19 m | 2.74 m | 3.19 m x 2.74 m |
| Other | Kitchen | 3.07 m | 5.15 m | 3.07 m x 5.15 m |
Utilities
| Electricity | Available |
https://www.realtor.ca/real-estate/29037712/1605-belinda-court-pickering-amberlea-amberlea
Contact Us
Contact us for more information
Sarah Meng
Salesperson
495 Wellington St W #100
Toronto, Ontario M5V 1G1
(416) 205-0355
(416) 205-0360


