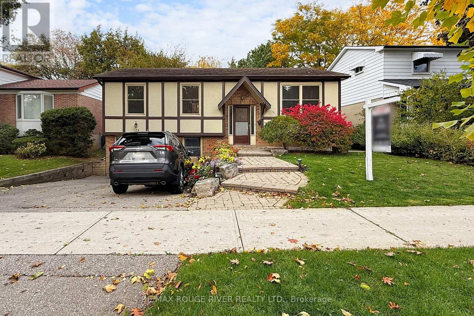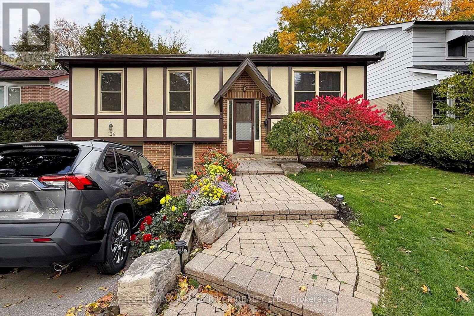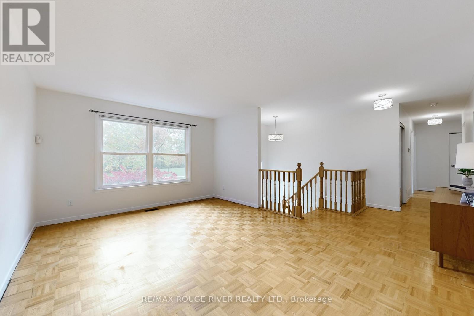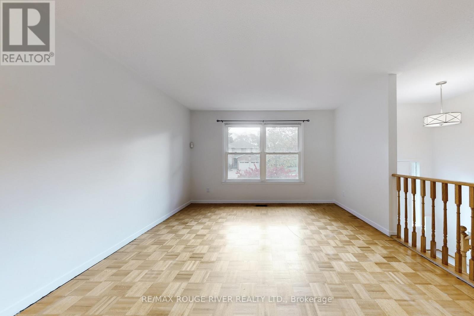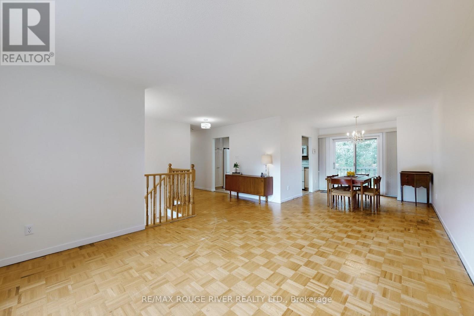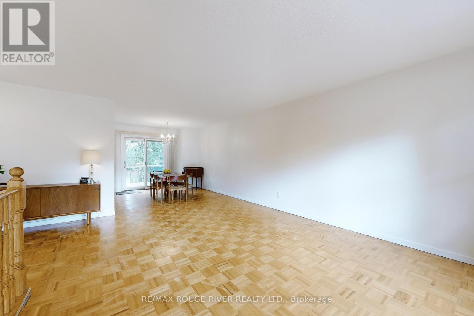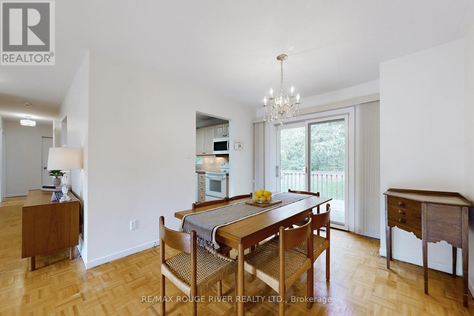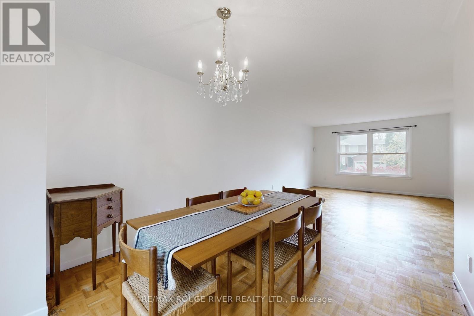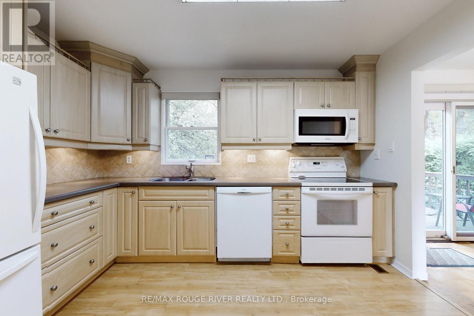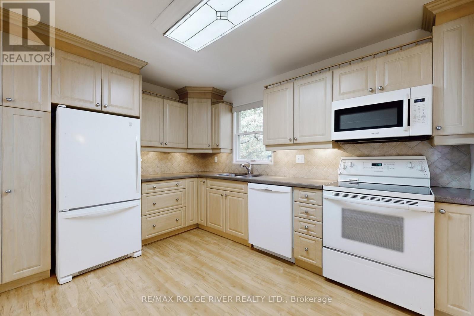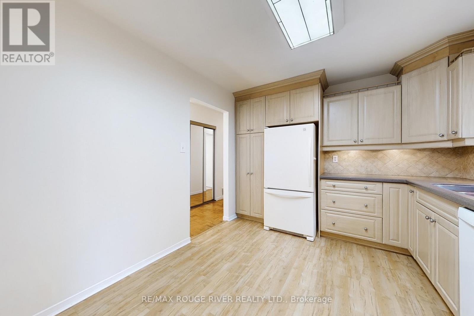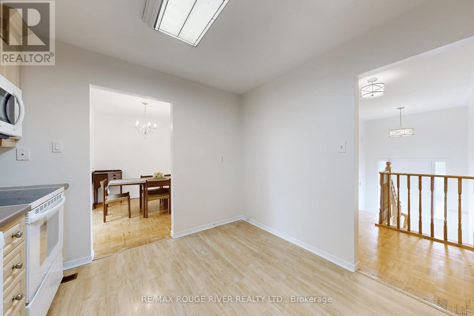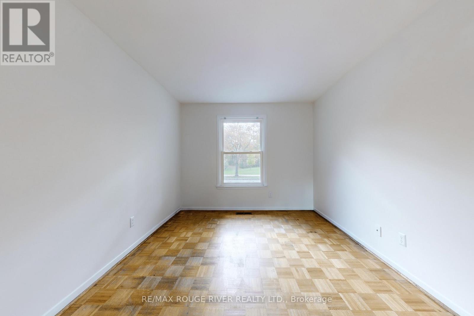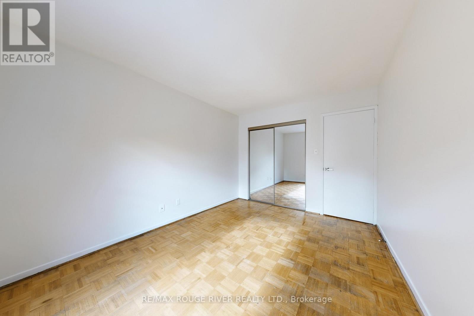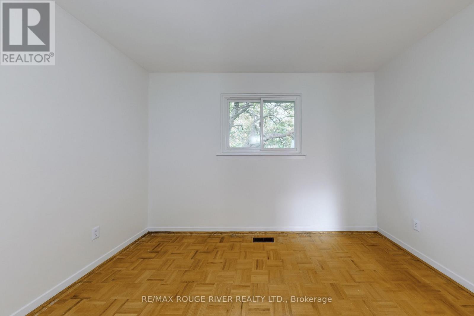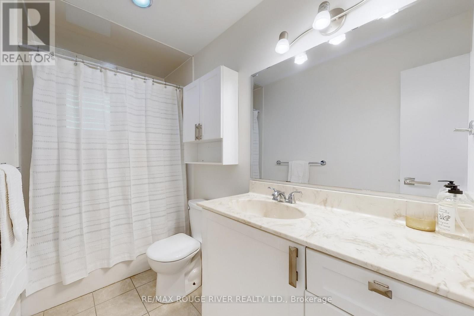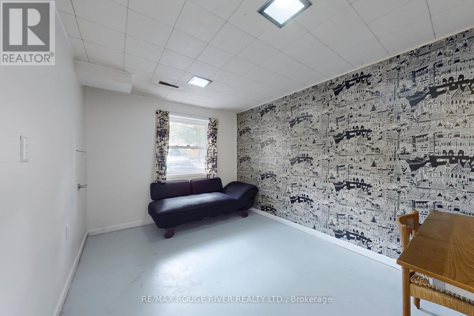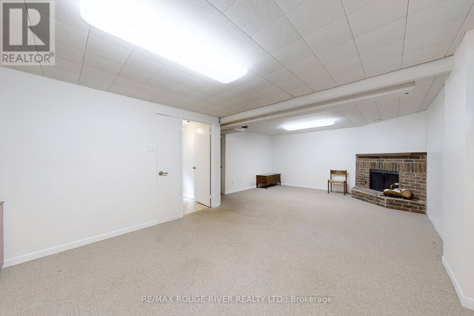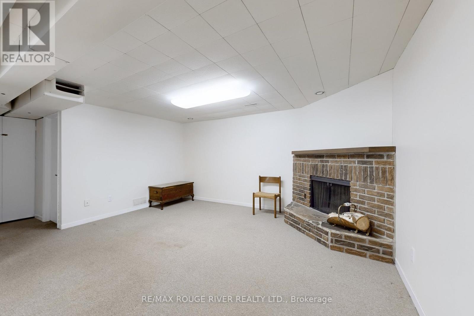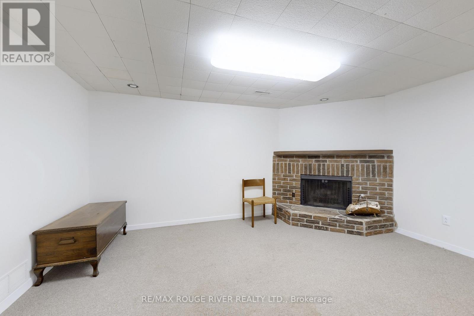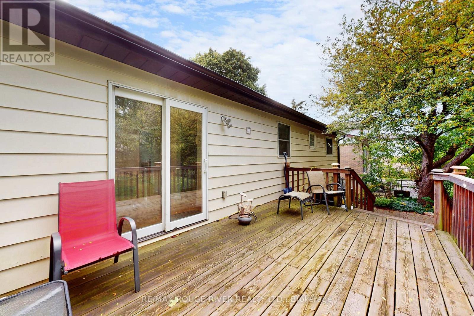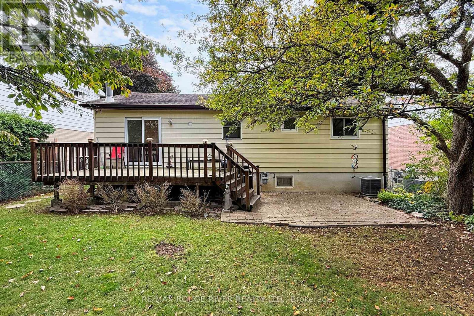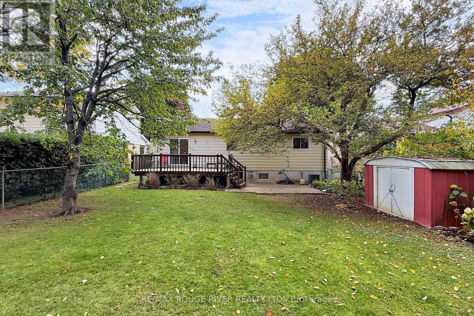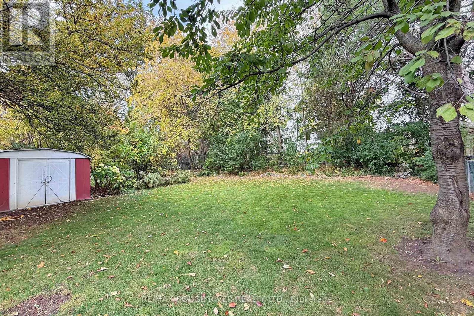124 Aspenwood Drive Toronto, Ontario M2H 2G1
$1,150,000
Pride of ownership shines in this solidly built raised bungalow, nestled in the sought-after community of Hillcrest Village; a family-friendly neighbourhood known for its mature trees, great schools, and convenient amenities. Bright, spacious, and impeccably maintained, this home features a functional layout with large, bright, sun-filled principal rooms, a generous living and dining area perfect for entertaining, an eat-in kitchen with plenty of storage and three generous bedrooms. The lower level offers a 4th bedroom with above-grade window and a large recreation room - ideal for an in-law suite, home office or teen hangouts! Large laundry room with plenty of storage. Furnace updated in '17. Enjoy the huge, private backyard with lush greenery, a spacious deck and ample parking with a private drive and garage. Close to top-ranked schools, shopping, parks, and easy access to highways and transit - this home combines comfort, potential, and location. A rare opportunity in one of North York's most sought-after communities! (id:24801)
Property Details
| MLS® Number | C12484884 |
| Property Type | Single Family |
| Community Name | Hillcrest Village |
| Equipment Type | Water Heater |
| Parking Space Total | 3 |
| Rental Equipment Type | Water Heater |
Building
| Bathroom Total | 2 |
| Bedrooms Above Ground | 3 |
| Bedrooms Below Ground | 1 |
| Bedrooms Total | 4 |
| Age | 51 To 99 Years |
| Amenities | Fireplace(s) |
| Appliances | Dishwasher, Dryer, Stove, Washer, Window Coverings, Refrigerator |
| Architectural Style | Raised Bungalow |
| Basement Development | Finished |
| Basement Type | N/a (finished) |
| Construction Style Attachment | Detached |
| Cooling Type | Central Air Conditioning |
| Exterior Finish | Brick |
| Fireplace Present | Yes |
| Flooring Type | Parquet, Carpeted |
| Foundation Type | Unknown |
| Half Bath Total | 1 |
| Heating Fuel | Natural Gas |
| Heating Type | Forced Air |
| Stories Total | 1 |
| Size Interior | 1,100 - 1,500 Ft2 |
| Type | House |
| Utility Water | Municipal Water |
Parking
| Garage |
Land
| Acreage | No |
| Sewer | Sanitary Sewer |
| Size Depth | 120 Ft |
| Size Frontage | 50 Ft |
| Size Irregular | 50 X 120 Ft |
| Size Total Text | 50 X 120 Ft |
Rooms
| Level | Type | Length | Width | Dimensions |
|---|---|---|---|---|
| Basement | Bedroom 4 | 3.6 m | 2.66 m | 3.6 m x 2.66 m |
| Basement | Recreational, Games Room | 7.56 m | 4.52 m | 7.56 m x 4.52 m |
| Basement | Laundry Room | 4.2 m | 2.76 m | 4.2 m x 2.76 m |
| Main Level | Living Room | 8.3 m | 3.78 m | 8.3 m x 3.78 m |
| Main Level | Dining Room | 8.3 m | 3.78 m | 8.3 m x 3.78 m |
| Main Level | Kitchen | 3.63 m | 3.02 m | 3.63 m x 3.02 m |
| Main Level | Primary Bedroom | 4.01 m | 2.99 m | 4.01 m x 2.99 m |
| Main Level | Bedroom 2 | 3.5 m | 2.69 m | 3.5 m x 2.69 m |
| Main Level | Bedroom 3 | 2.94 m | 3.25 m | 2.94 m x 3.25 m |
Contact Us
Contact us for more information
Nadia Micallef
Salesperson
www.louiseandnadia.com/
6758 Kingston Road, Unit 1
Toronto, Ontario M1B 1G8
(416) 286-3993
(416) 286-3348
www.remaxrougeriver.com/
Louise Guertin Micallef
Salesperson
www.facebook.com/pages/REMAX-Rouge-River-Realty-Ltd-Brokerage/110494615711751
twitter.com/remaxrouge
6758 Kingston Road, Unit 1
Toronto, Ontario M1B 1G8
(416) 286-3993
(416) 286-3348
www.remaxrougeriver.com/


