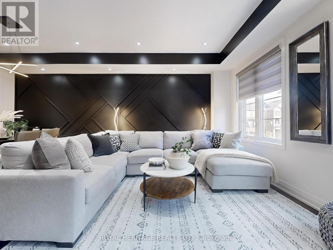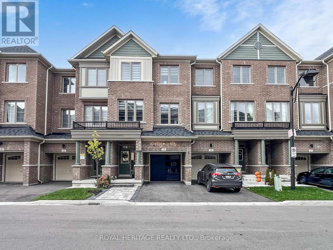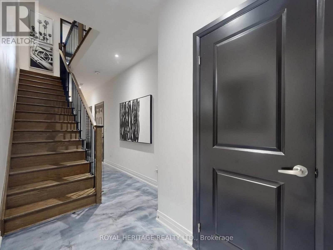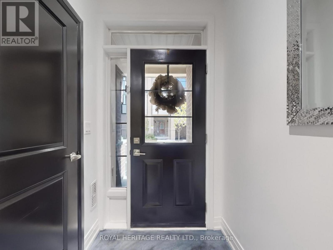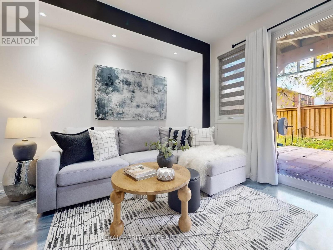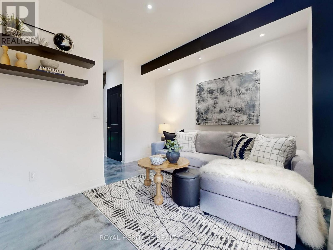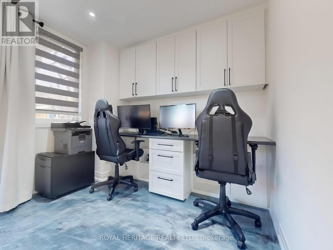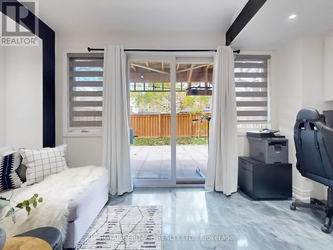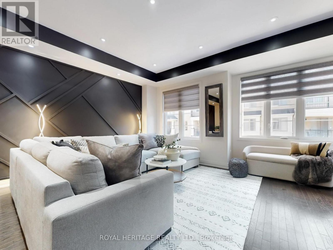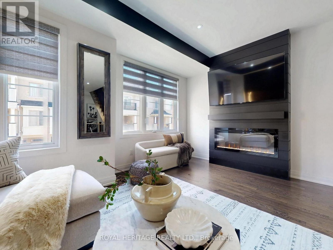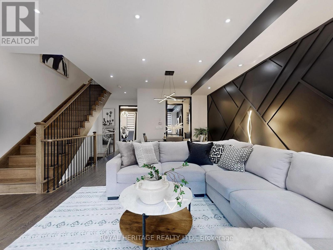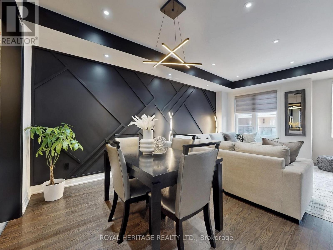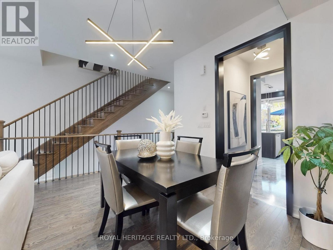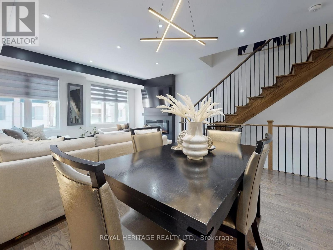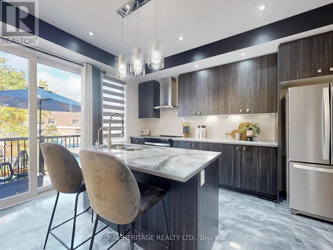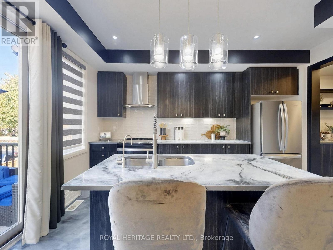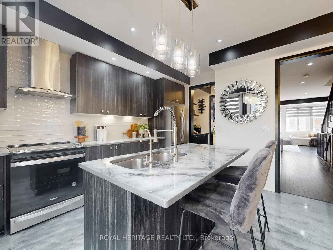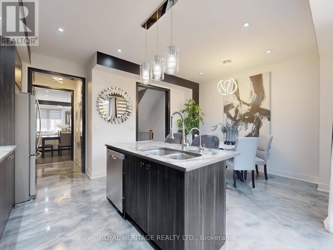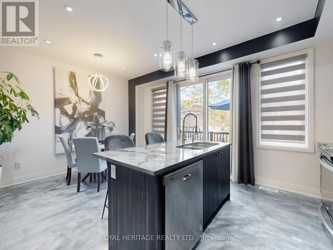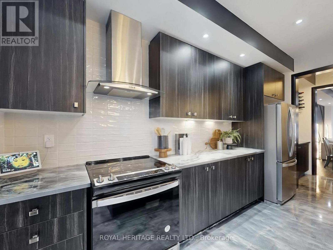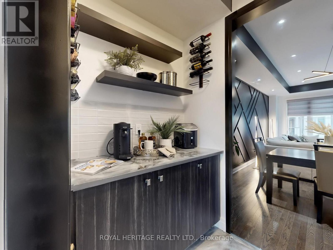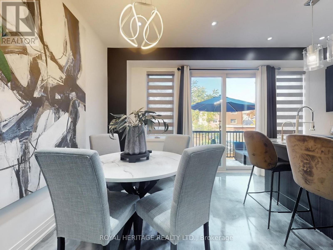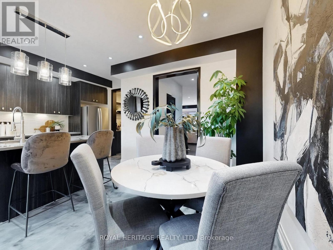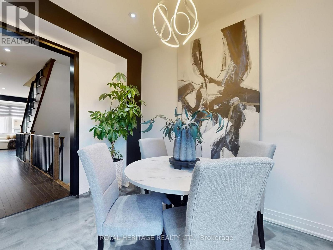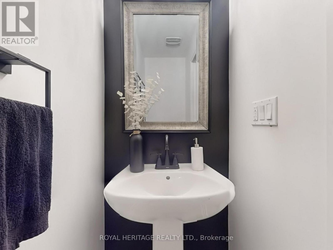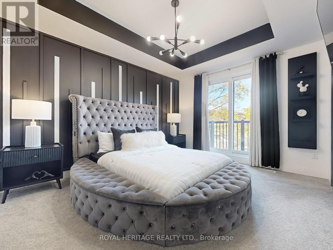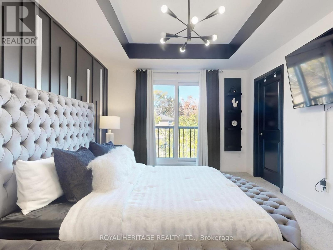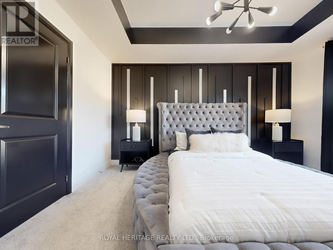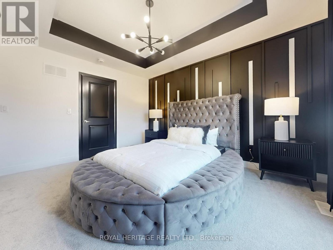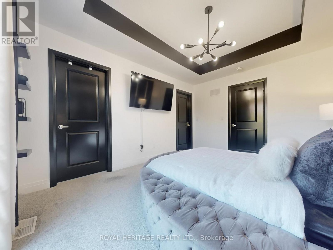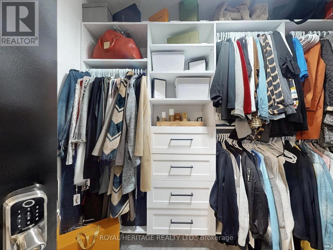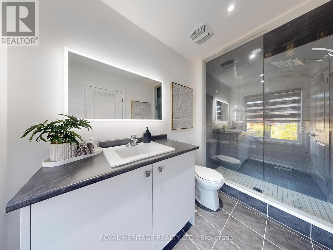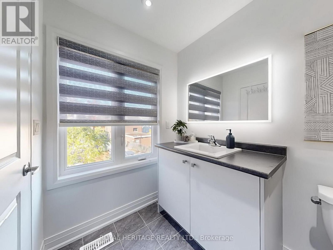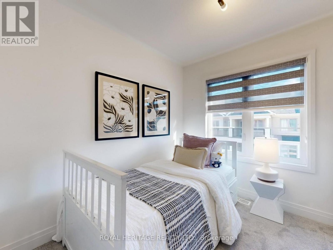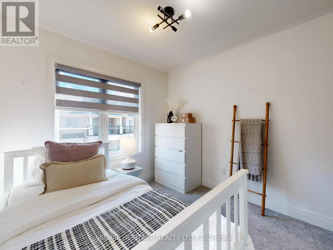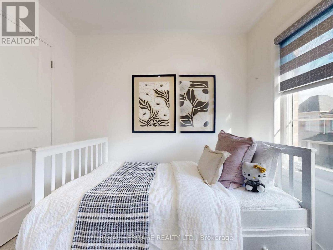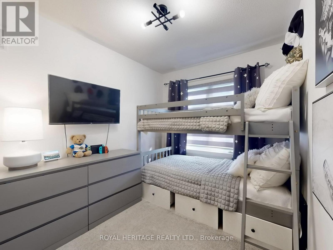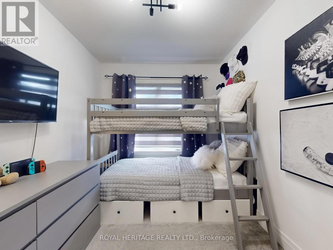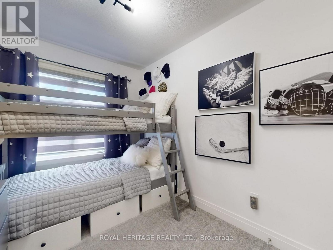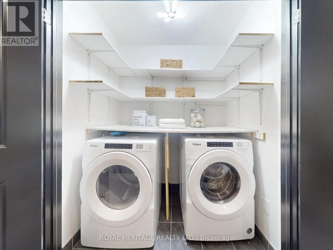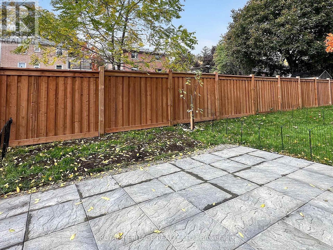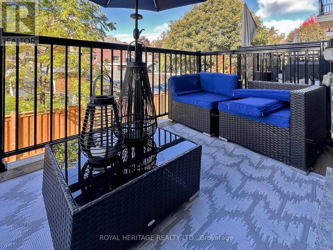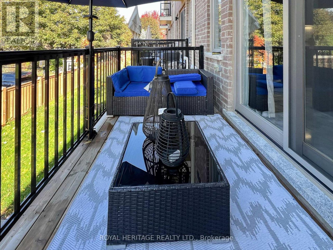24 Waterside Way Whitby, Ontario L1N 0N1
$849,000Maintenance, Parcel of Tied Land
$225.17 Monthly
Maintenance, Parcel of Tied Land
$225.17 MonthlyModern. Minimal. Steps from the Lake.This isn't your average starter home.It's a Whitby townhome that actually feels cool to come home to - clean lines, fresh finishes, and just the right amount of personality.You'll notice it from the curb - interlocking stone, bold house numbers, and a private walkout to a low-maintenance backyard made for coffee mornings or low-key BBQ nights. Inside, everything's been thoughtfully updated - hardwood underfoot, statement lighting, and a layout that just flows.The kitchen connects seamlessly to bright living spaces (and yes, there are two balconies). Upstairs, laundry's right where you want it and the bathroom's been fully modernized. On the lower level, built-in shelving and a custom desk space make working from home actually feel organized.Even the garage got the upgrade treatment. Fresh paint, and custom closet systems throughout.You're minutes to downtown Whitby, the lake, and the GO. Easy to live in, easy to lock up and go.For the first-time buyer who's outgrown "basic" - this one just fits. (id:24801)
Property Details
| MLS® Number | E12483120 |
| Property Type | Single Family |
| Community Name | Port Whitby |
| Amenities Near By | Park, Place Of Worship, Public Transit |
| Community Features | Community Centre |
| Equipment Type | Water Heater |
| Parking Space Total | 2 |
| Rental Equipment Type | Water Heater |
Building
| Bathroom Total | 3 |
| Bedrooms Above Ground | 3 |
| Bedrooms Total | 3 |
| Age | 0 To 5 Years |
| Amenities | Fireplace(s) |
| Appliances | Garage Door Opener Remote(s), Dishwasher, Dryer, Stove, Washer, Refrigerator |
| Basement Development | Finished |
| Basement Type | N/a (finished) |
| Construction Style Attachment | Attached |
| Cooling Type | Central Air Conditioning |
| Exterior Finish | Brick |
| Fireplace Present | Yes |
| Fireplace Total | 1 |
| Flooring Type | Hardwood, Carpeted |
| Foundation Type | Concrete |
| Half Bath Total | 1 |
| Heating Fuel | Natural Gas |
| Heating Type | Forced Air |
| Stories Total | 3 |
| Size Interior | 1,500 - 2,000 Ft2 |
| Type | Row / Townhouse |
| Utility Water | Municipal Water |
Parking
| Attached Garage | |
| Garage |
Land
| Acreage | No |
| Land Amenities | Park, Place Of Worship, Public Transit |
| Sewer | Sanitary Sewer |
| Size Depth | 86 Ft ,10 In |
| Size Frontage | 18 Ft |
| Size Irregular | 18 X 86.9 Ft |
| Size Total Text | 18 X 86.9 Ft |
Rooms
| Level | Type | Length | Width | Dimensions |
|---|---|---|---|---|
| Flat | Office | 5.24 m | 2.74 m | 5.24 m x 2.74 m |
| Main Level | Living Room | 4.34 m | 5.92 m | 4.34 m x 5.92 m |
| Main Level | Dining Room | 5.92 m | 4.17 m | 5.92 m x 4.17 m |
| Main Level | Pantry | 1.77 m | 1.43 m | 1.77 m x 1.43 m |
| Main Level | Kitchen | 2.31 m | 3.79 m | 2.31 m x 3.79 m |
| Main Level | Eating Area | 2.55 m | 3.79 m | 2.55 m x 3.79 m |
| Upper Level | Primary Bedroom | 3.36 m | 3.33 m | 3.36 m x 3.33 m |
| Upper Level | Bedroom 2 | 3.26 m | 32.43 m | 3.26 m x 32.43 m |
| Upper Level | Bedroom 3 | 2.73 m | 2.7 m | 2.73 m x 2.7 m |
| Upper Level | Laundry Room | Measurements not available |
https://www.realtor.ca/real-estate/29034616/24-waterside-way-whitby-port-whitby-port-whitby
Contact Us
Contact us for more information
Marie Allison Tugwell
Salesperson
(905) 903-5977
www.marietugwell.ca/
www.facebook.com/Marie-Tugwell-Real-Estate-Sales-Representative-442668212830363
1029 Brock Road Unit 200
Pickering, Ontario L1W 3T7
(905) 831-2222
(905) 239-4807
www.royalheritagerealty.com/


