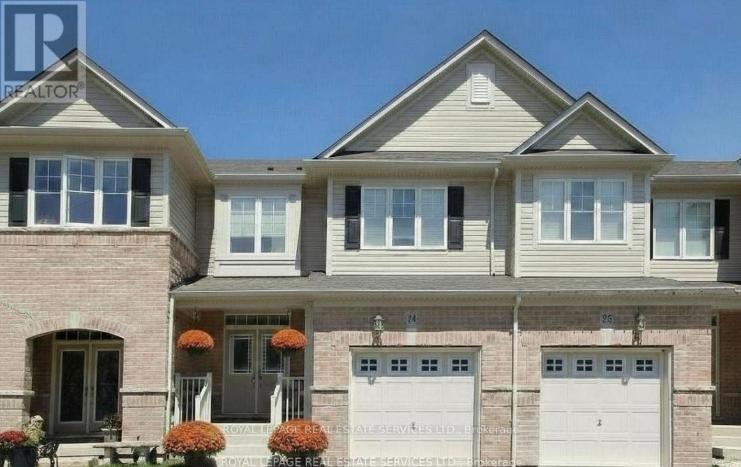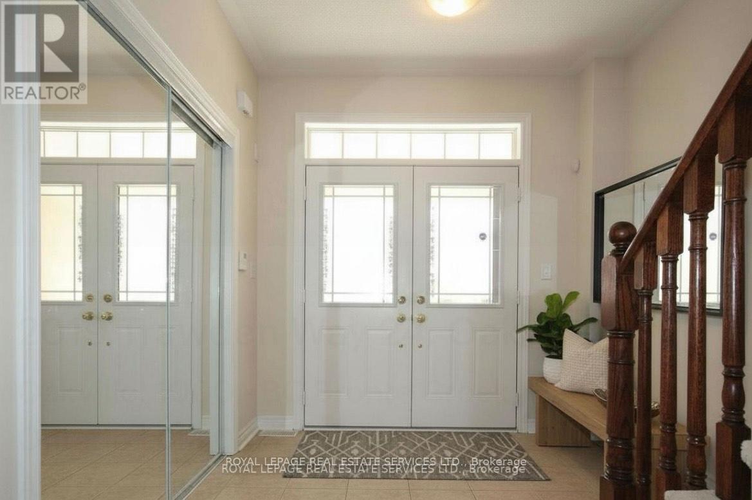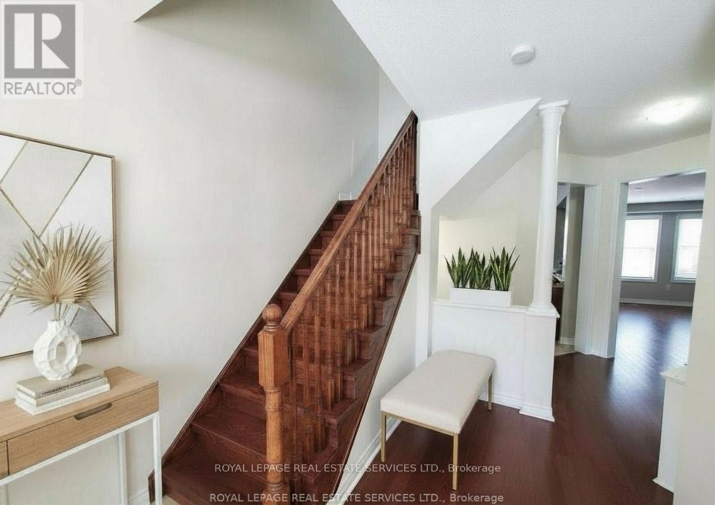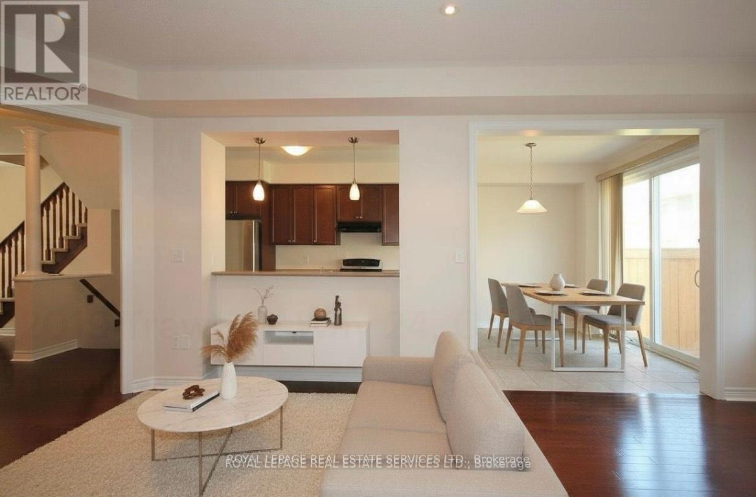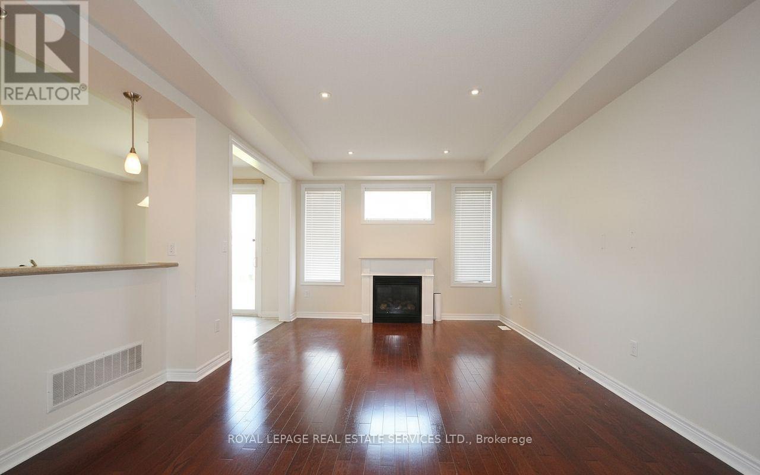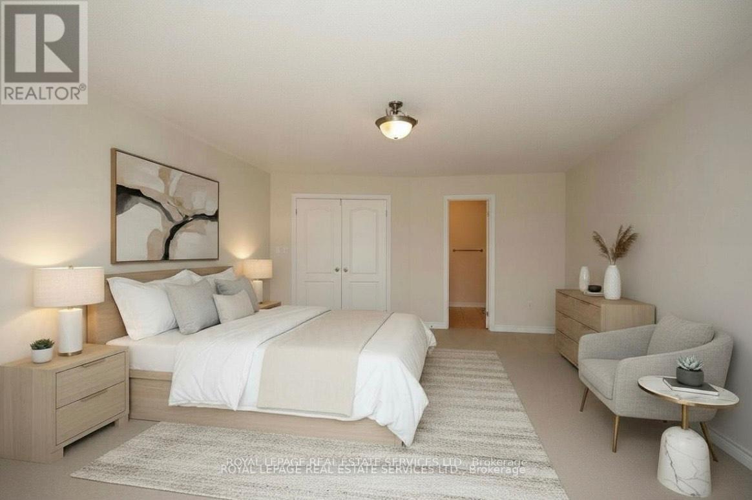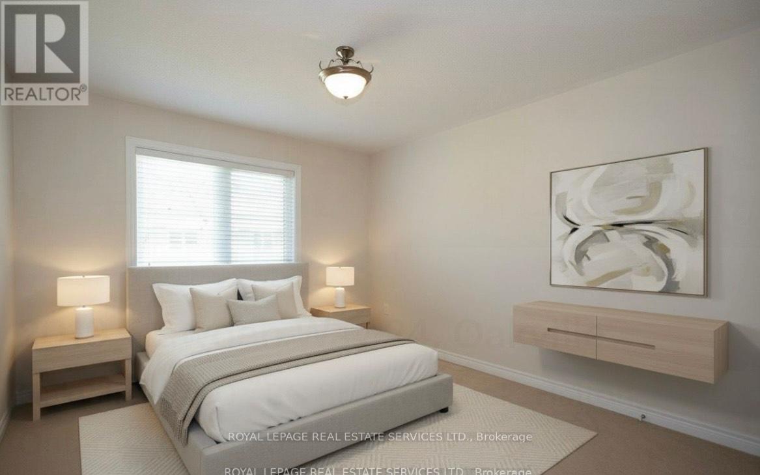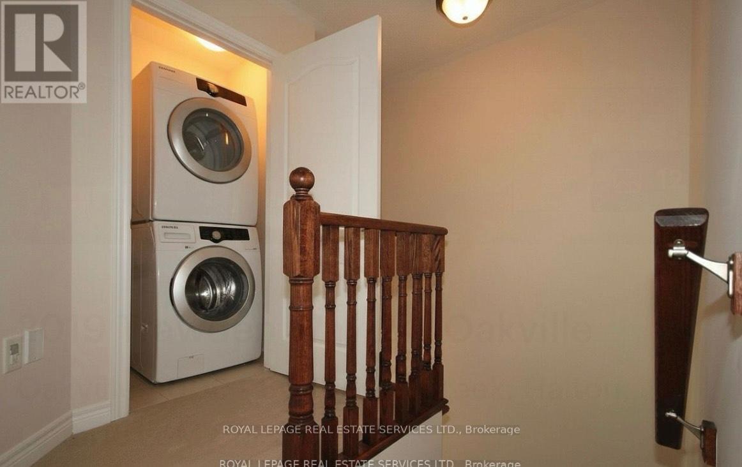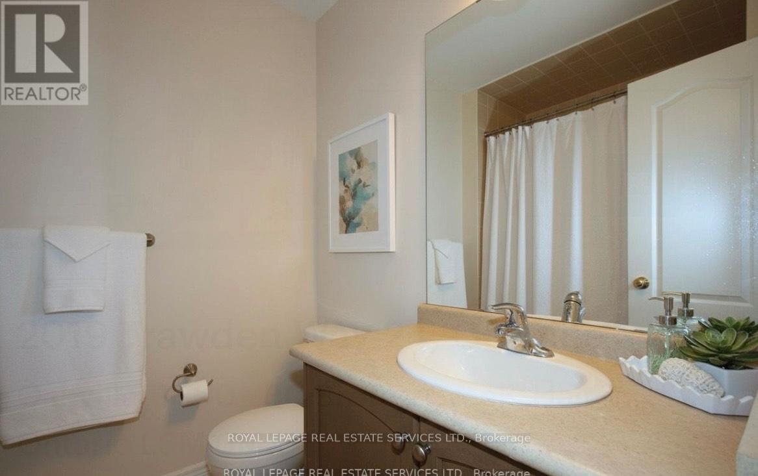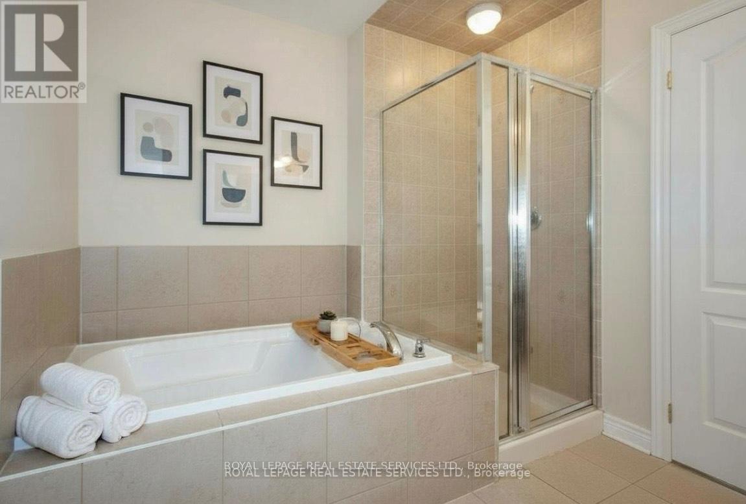24 - 2019 Trawden Way Oakville, Ontario L6M 0M3
$3,450 Monthly
Welcome to this Monarch-built Bronte Creek townhome - where comfort, style, and convenience meet. Surrounded by lush greenery and steps from Bronte Provincial Park's scenic trails, this spacious 3-bedroom home sits on a quiet, family-friendly street.The open-concept main floor features 9-ft ceilings, dark-stained hardwood floors and stairs, pot lights, and a cozy gas fireplace in the living room. The eat-in kitchen offers stainless steel appliances, ample counter space, and direct access to a large patio - perfect for outdoor dining and entertaining. Upstairs, the generous primary suite includes a large walk-in closet and a luxurious 5-piece ensuite with dual vanities and a relaxing soaker tub. Convenient second-floor laundry, a large linen closet, and thoughtful layout make everyday living effortless. Additional highlights include inside garage access, a fully fenced backyard, and move-in-ready finishes throughout. Ideally located near top schools, Bronte Park, walking trails, major highways (QEW & 407), and the GO Station - this home truly has it all! (id:24801)
Property Details
| MLS® Number | W12482639 |
| Property Type | Single Family |
| Community Name | 1000 - BC Bronte Creek |
| Equipment Type | Water Heater |
| Features | In Suite Laundry |
| Parking Space Total | 2 |
| Rental Equipment Type | Water Heater |
Building
| Bathroom Total | 3 |
| Bedrooms Above Ground | 3 |
| Bedrooms Total | 3 |
| Appliances | Water Heater, Dishwasher, Dryer, Stove, Washer, Window Coverings, Refrigerator |
| Basement Development | Unfinished |
| Basement Type | N/a (unfinished) |
| Construction Style Attachment | Attached |
| Cooling Type | Central Air Conditioning |
| Exterior Finish | Brick |
| Fireplace Present | Yes |
| Flooring Type | Hardwood, Tile, Carpeted |
| Foundation Type | Poured Concrete |
| Half Bath Total | 1 |
| Heating Fuel | Natural Gas |
| Heating Type | Forced Air |
| Stories Total | 2 |
| Size Interior | 1,500 - 2,000 Ft2 |
| Type | Row / Townhouse |
| Utility Water | Municipal Water |
Parking
| Attached Garage | |
| Garage |
Land
| Acreage | No |
| Sewer | Sanitary Sewer |
| Size Depth | 103 Ft ,3 In |
| Size Frontage | 23 Ft |
| Size Irregular | 23 X 103.3 Ft |
| Size Total Text | 23 X 103.3 Ft |
Rooms
| Level | Type | Length | Width | Dimensions |
|---|---|---|---|---|
| Second Level | Primary Bedroom | 18.01 m | 14.01 m | 18.01 m x 14.01 m |
| Second Level | Bedroom 2 | 12.24 m | 10.99 m | 12.24 m x 10.99 m |
| Second Level | Bedroom 3 | 12.17 m | 10.07 m | 12.17 m x 10.07 m |
| Second Level | Laundry Room | Measurements not available | ||
| Main Level | Living Room | 21.65 m | 12.01 m | 21.65 m x 12.01 m |
| Main Level | Dining Room | 21.65 m | 12.01 m | 21.65 m x 12.01 m |
| Main Level | Kitchen | 10.99 m | 8.5 m | 10.99 m x 8.5 m |
| Main Level | Eating Area | 9.32 m | 9.15 m | 9.32 m x 9.15 m |
Contact Us
Contact us for more information
Brett Fraser Smiley
Salesperson
(416) 809-9169
www.brettsmiley.ca/
231 Oak Park #400b
Oakville, Ontario L6H 7S8
(905) 257-3633
(905) 257-3550
231oakpark.royallepage.ca/
Samantha Hughes
Salesperson
brettsmiley.ca/
231 Oak Park #400b
Oakville, Ontario L6H 7S8
(905) 257-3633
(905) 257-3550
231oakpark.royallepage.ca/


