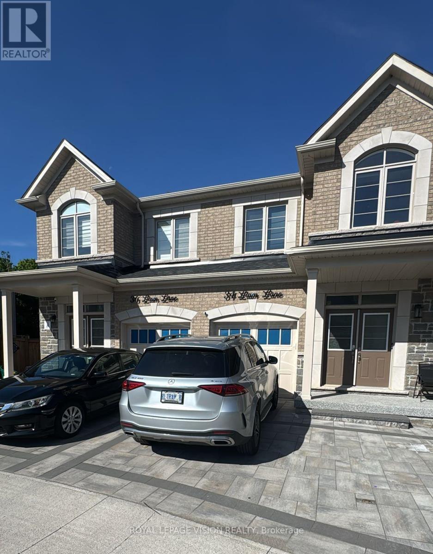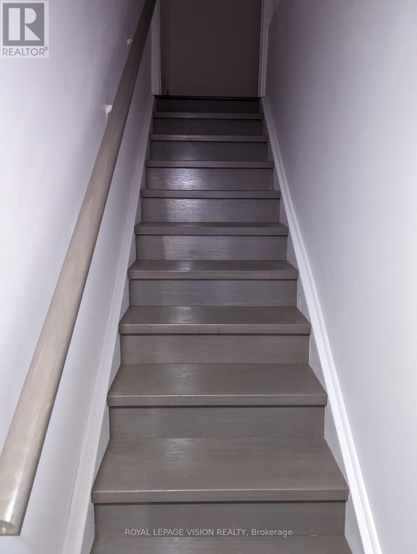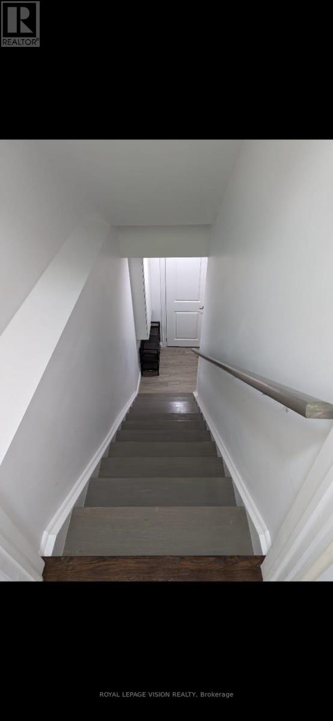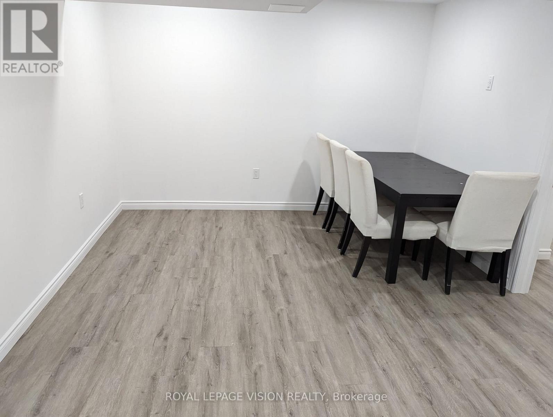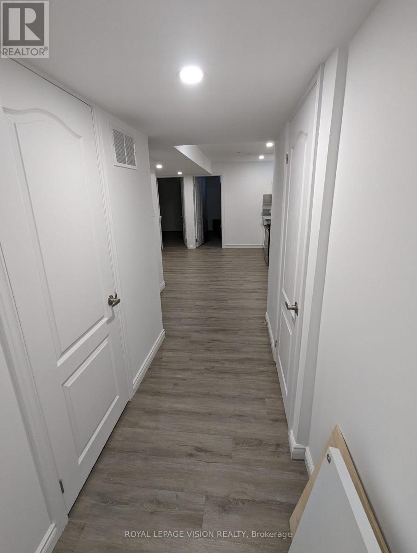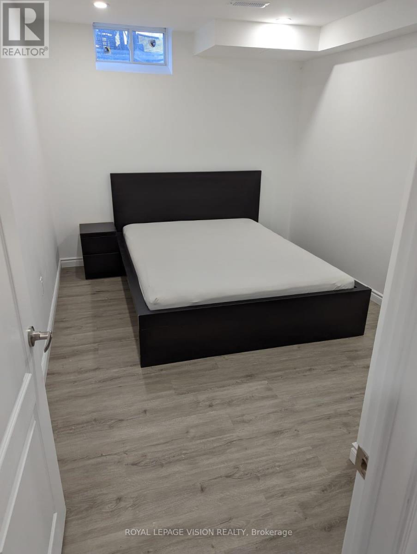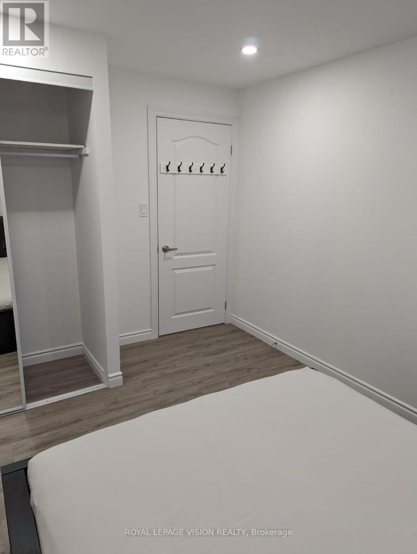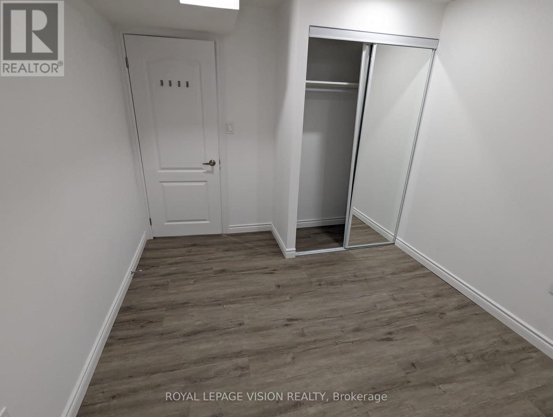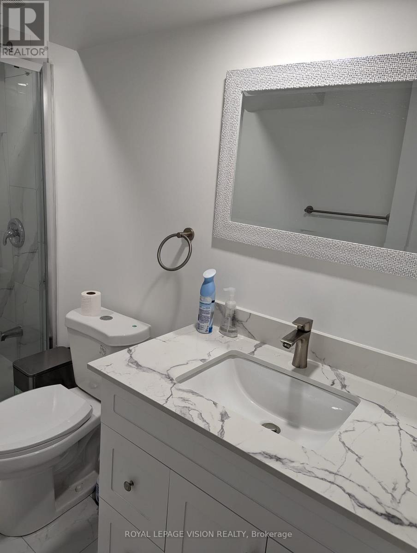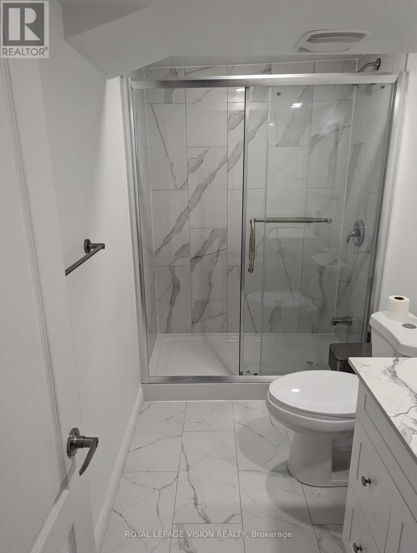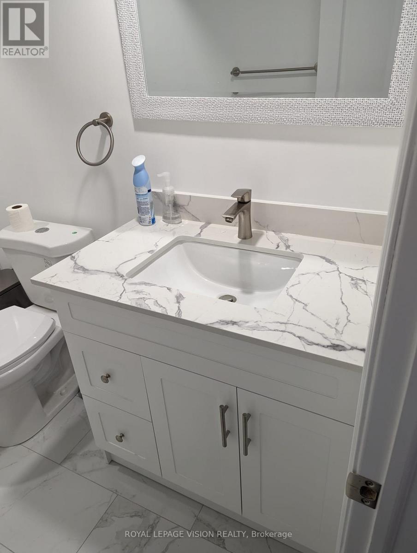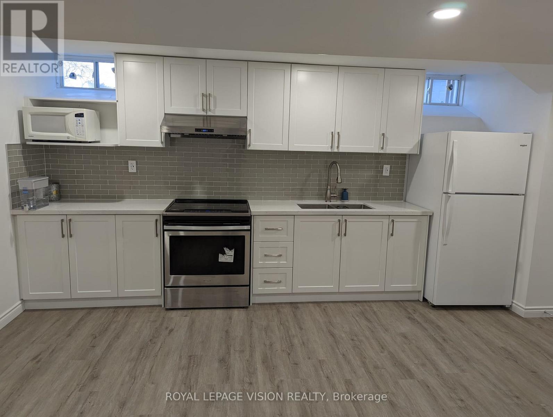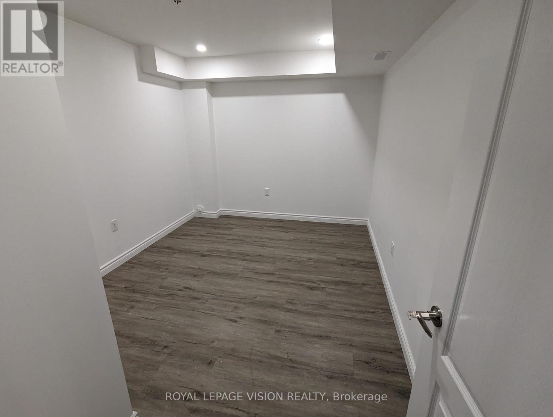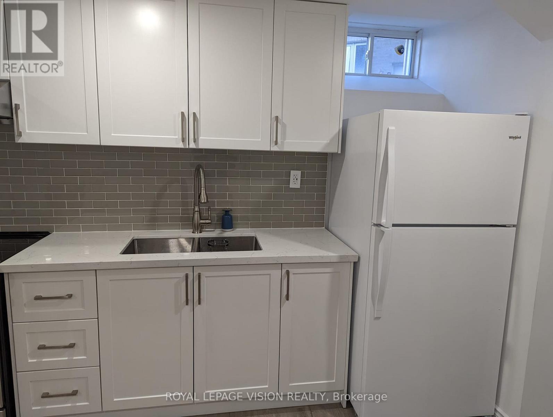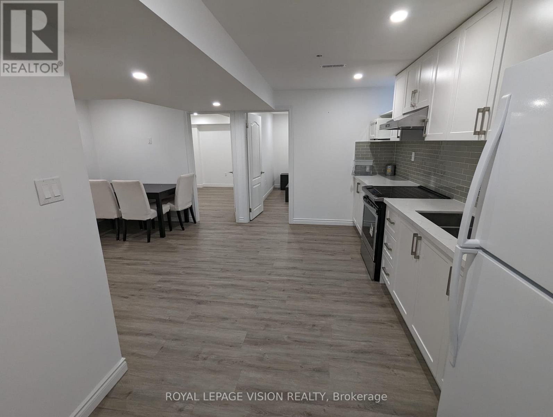Basement - 34 Liam Lane Markham, Ontario L3S 0E8
$1,900 Monthly
Excellent Location! Just a 10-15-minute walk to Steeles Avenue, with easy TTC access, this brand-new 2-bedroom basement offers convenience and comfort. Perfectly situated within walking distance to Amazon and other major amenities, it allows you to live in Markham while enjoying the benefits of both Markham and Toronto. The unit features a modern kitchen equipped with a fridge, stove, exhaust hood, oven, and microwave. The bathroom includes a standing shower, sink, and toilet with a bidet, ensuring a luxurious experience. Additional highlights include a soft water system, Wi-Fi internet included, and utilities at an additional 30%. The entrance is separate, providing full privacy, and the space offers ample storage, an ensuite laundry with washer and dryer, and plenty of natural light. Enjoy secure, 2 surface parking spaces included in the fully interlocked driveway, which is easy to clean and maintain even during heavy snow days. This move-in-ready basement is available ASAP and perfect for anyone seeking a comfortable, private, and conveniently located residence. (id:24801)
Property Details
| MLS® Number | N12482593 |
| Property Type | Single Family |
| Community Name | Cedarwood |
| Features | Flat Site, Lighting, Carpet Free, In-law Suite |
| Parking Space Total | 2 |
Building
| Bathroom Total | 1 |
| Bedrooms Above Ground | 2 |
| Bedrooms Total | 2 |
| Age | 0 To 5 Years |
| Appliances | Water Heater - Tankless, Water Treatment, Water Purifier, Water Meter, Water Heater, All, Dryer, Microwave, Oven, Stove, Washer, Refrigerator |
| Basement Features | Apartment In Basement |
| Basement Type | N/a |
| Construction Style Attachment | Semi-detached |
| Cooling Type | Central Air Conditioning, Air Exchanger, Ventilation System |
| Exterior Finish | Brick Facing |
| Foundation Type | Block |
| Heating Fuel | Natural Gas |
| Heating Type | Forced Air |
| Stories Total | 2 |
| Size Interior | 2,000 - 2,500 Ft2 |
| Type | House |
| Utility Water | Municipal Water |
Parking
| Attached Garage | |
| Garage |
Land
| Acreage | No |
| Landscape Features | Landscaped |
| Sewer | Sanitary Sewer |
| Size Frontage | 25 Ft |
| Size Irregular | 25 Ft |
| Size Total Text | 25 Ft |
Rooms
| Level | Type | Length | Width | Dimensions |
|---|---|---|---|---|
| Basement | Bedroom | 10 m | 9 m | 10 m x 9 m |
| Basement | Bedroom 2 | 9 m | 10 m | 9 m x 10 m |
Utilities
| Cable | Installed |
| Electricity | Installed |
| Sewer | Installed |
https://www.realtor.ca/real-estate/29033418/basement-34-liam-lane-markham-cedarwood-cedarwood
Contact Us
Contact us for more information
Amir Baxaria
Broker
rltramir.com/
www.facebook.com/realtoramirbaxaria?ref=aymt_homepage_panel
1051 Tapscott Rd #1b
Toronto, Ontario M1X 1A1
(416) 321-2228
(416) 321-0002
royallepagevision.com/


