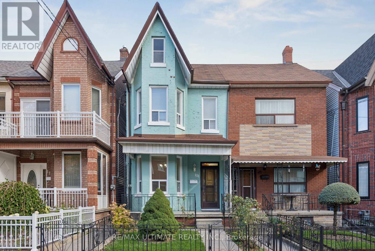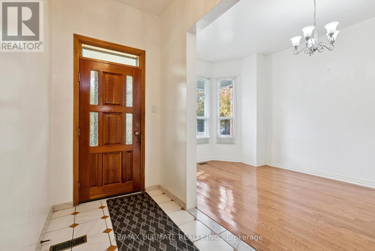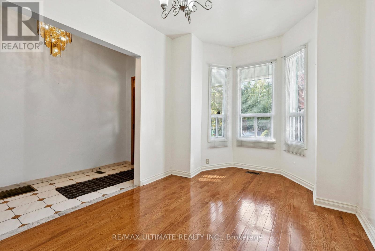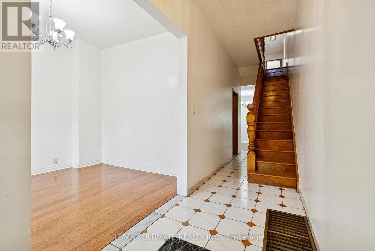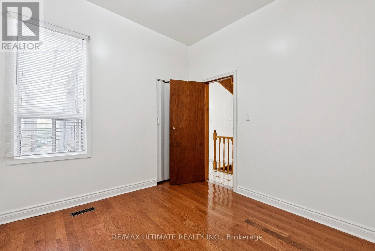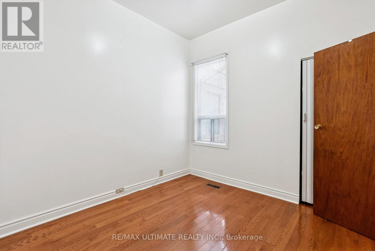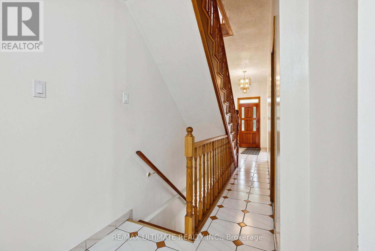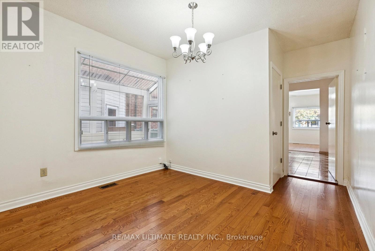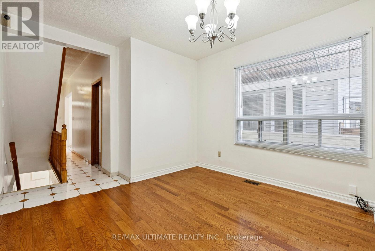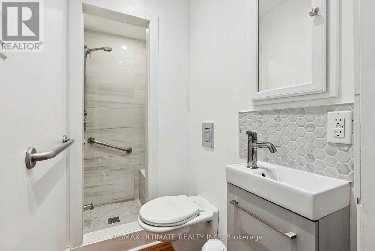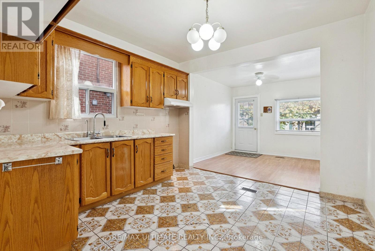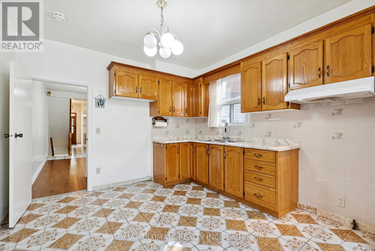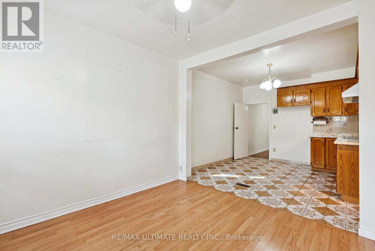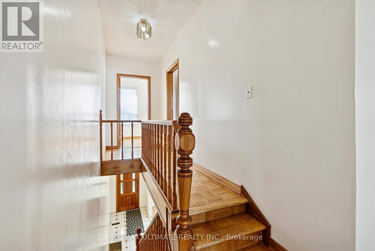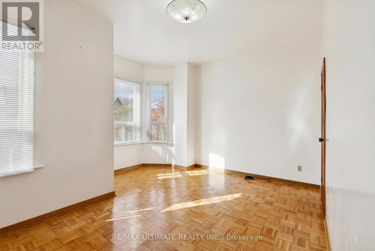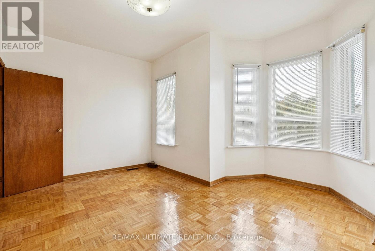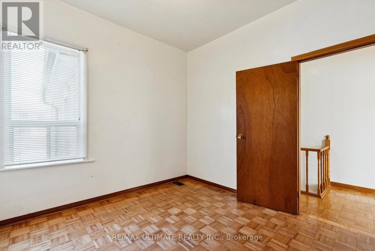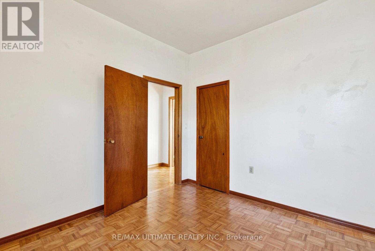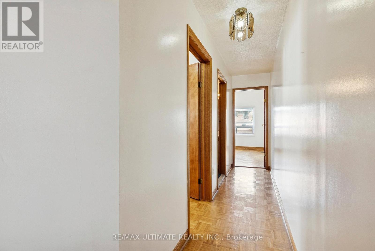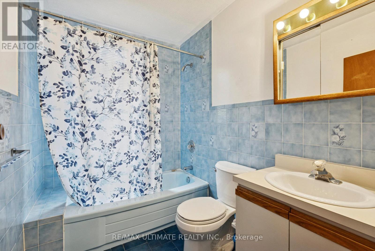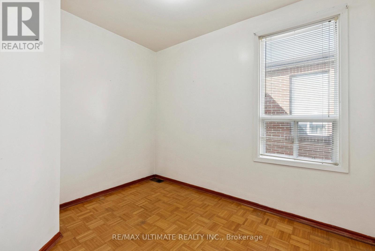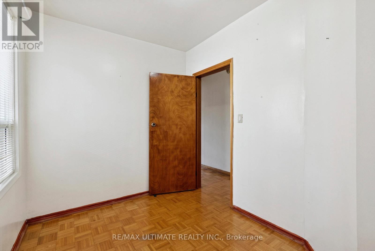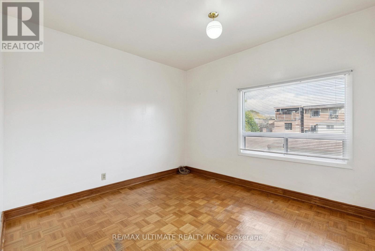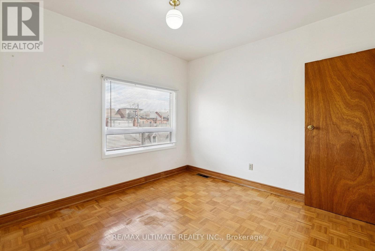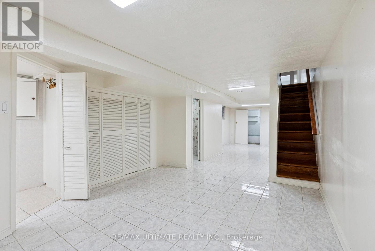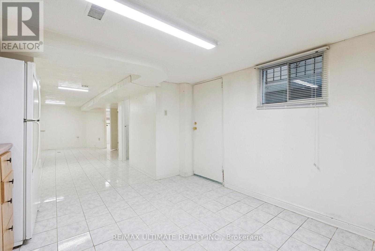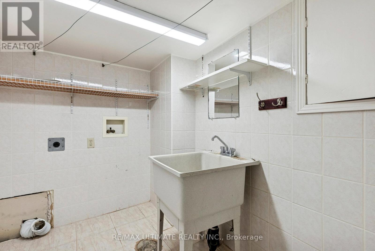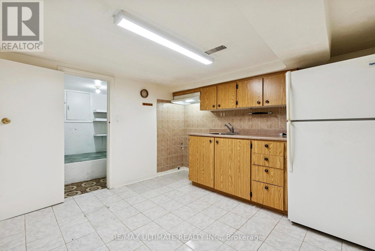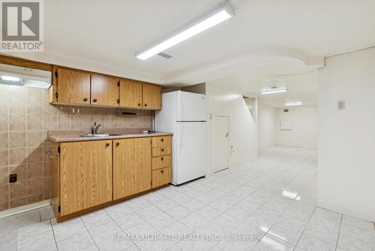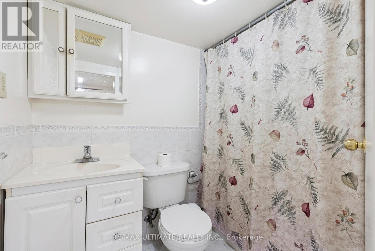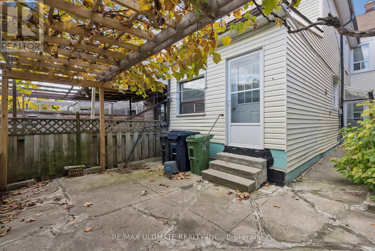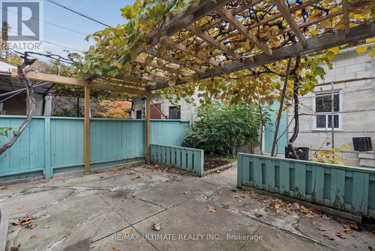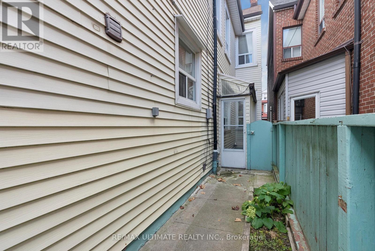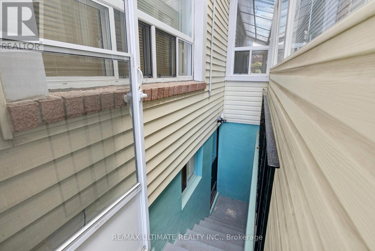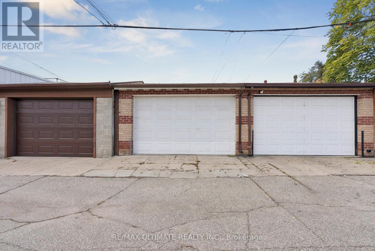111 Northcote Avenue Toronto, Ontario M6J 3K4
$1,499,999
Welcome to 111 Northcote Avenue, nestled in the heart of vibrant Little Portugal. This spacious 5-bedroom, 3-bathroom home is ready for your personal touch! Featuring a detached garage along with a basement with a separate entrance with endless potential. Tucked on a quiet street, located in an amazing area within walking distance to TTC as well as having a school located close by. A quick walk to Queen Street West or Dundas West, where you can enjoy the tasty restaurants, cafes and shops. Here's your chance to create a wonderful home in the heart of Little Portugal and enjoy all this vibrant neighbourhood brings! (id:24801)
Property Details
| MLS® Number | C12482715 |
| Property Type | Single Family |
| Community Name | Little Portugal |
| Amenities Near By | Public Transit, Schools |
| Equipment Type | Water Heater |
| Parking Space Total | 2 |
| Rental Equipment Type | Water Heater |
Building
| Bathroom Total | 3 |
| Bedrooms Above Ground | 5 |
| Bedrooms Total | 5 |
| Appliances | Refrigerator |
| Basement Development | Finished |
| Basement Features | Separate Entrance |
| Basement Type | N/a (finished), N/a |
| Construction Style Attachment | Semi-detached |
| Cooling Type | Central Air Conditioning |
| Exterior Finish | Brick Facing, Vinyl Siding |
| Foundation Type | Unknown |
| Heating Fuel | Natural Gas |
| Heating Type | Forced Air |
| Stories Total | 2 |
| Size Interior | 1,100 - 1,500 Ft2 |
| Type | House |
| Utility Water | Municipal Water |
Parking
| Detached Garage | |
| Garage |
Land
| Acreage | No |
| Land Amenities | Public Transit, Schools |
| Sewer | Sanitary Sewer |
| Size Depth | 123 Ft |
| Size Frontage | 17 Ft ,1 In |
| Size Irregular | 17.1 X 123 Ft |
| Size Total Text | 17.1 X 123 Ft |
Rooms
| Level | Type | Length | Width | Dimensions |
|---|---|---|---|---|
| Second Level | Primary Bedroom | 4.75 m | 4.01 m | 4.75 m x 4.01 m |
| Second Level | Bedroom 3 | 3.07 m | 3.3 m | 3.07 m x 3.3 m |
| Second Level | Bedroom 4 | 2.39 m | 3.28 m | 2.39 m x 3.28 m |
| Second Level | Bedroom 5 | 3.4 m | 3.18 m | 3.4 m x 3.18 m |
| Basement | Cold Room | 3.58 m | 1.73 m | 3.58 m x 1.73 m |
| Basement | Recreational, Games Room | 3.58 m | 10.34 m | 3.58 m x 10.34 m |
| Basement | Laundry Room | 1.98 m | 2.67 m | 1.98 m x 2.67 m |
| Main Level | Living Room | 2.95 m | 4.65 m | 2.95 m x 4.65 m |
| Main Level | Bedroom 2 | 2.95 m | 3.28 m | 2.95 m x 3.28 m |
| Main Level | Dining Room | 3.35 m | 3.78 m | 3.35 m x 3.78 m |
| Main Level | Kitchen | 3.35 m | 3.81 m | 3.35 m x 3.81 m |
Contact Us
Contact us for more information
Nina Mammoliti
Salesperson
836 Dundas St West
Toronto, Ontario M6J 1V5
(416) 530-1080
(416) 530-4733
www.RemaxUltimate.com


