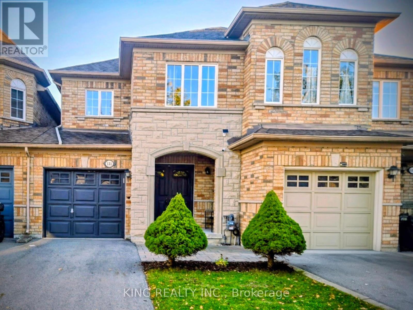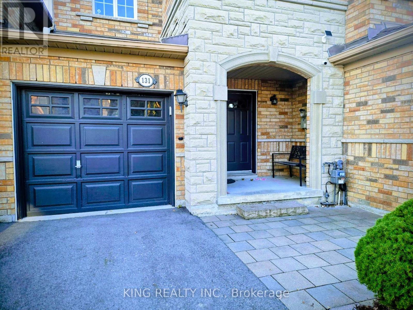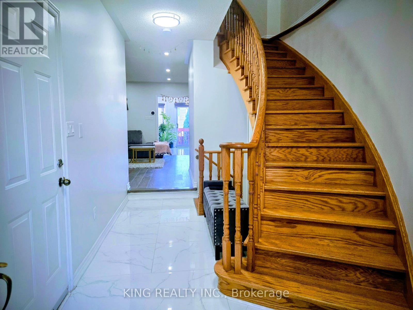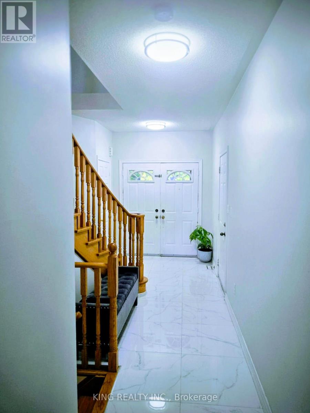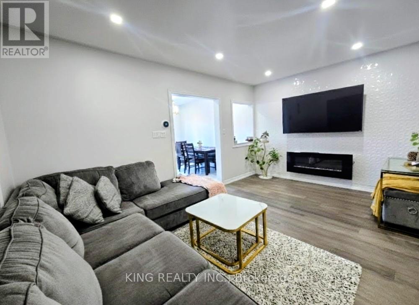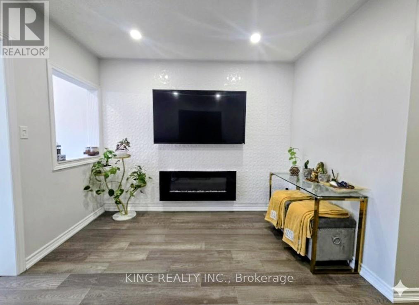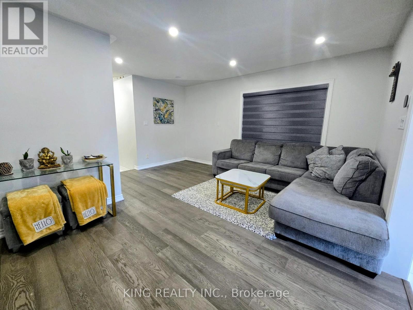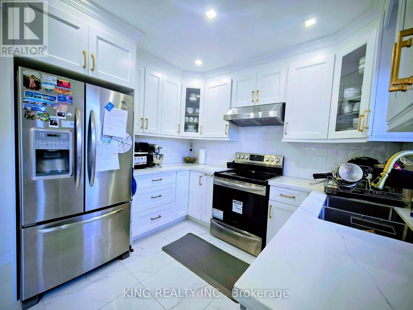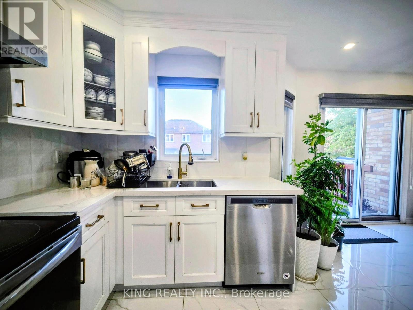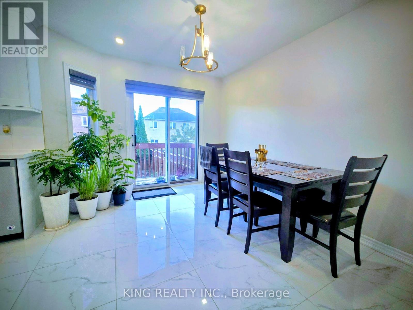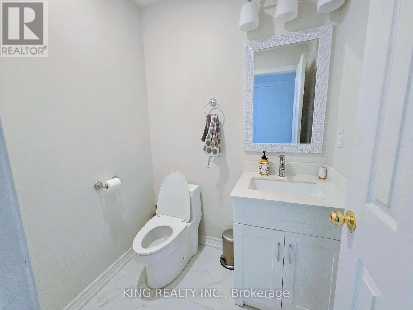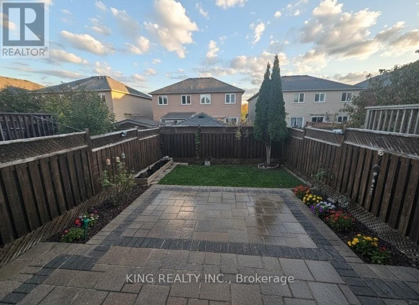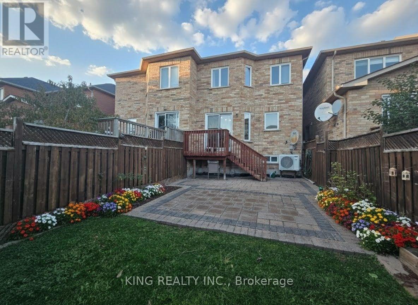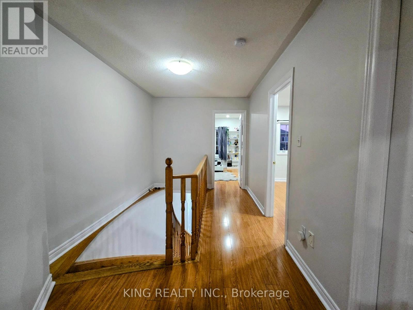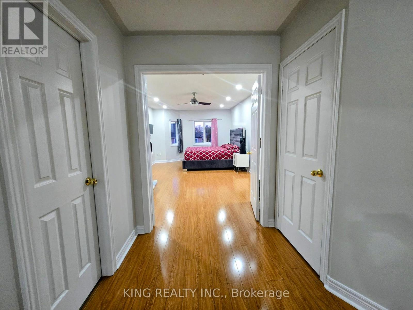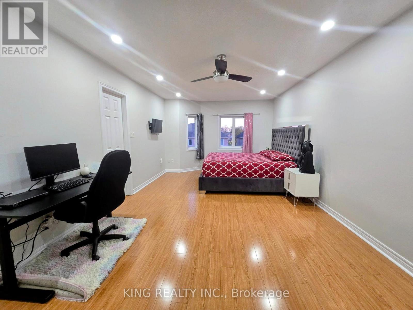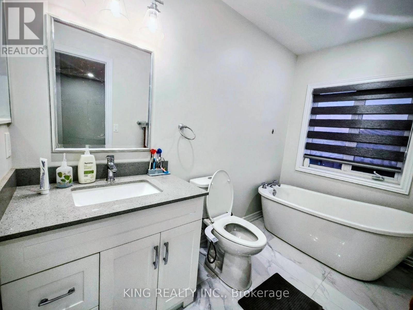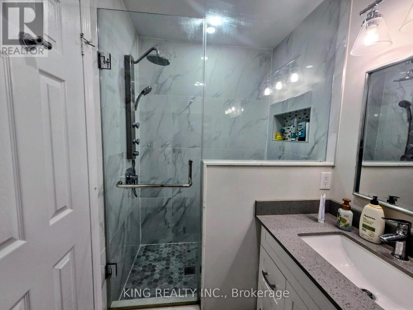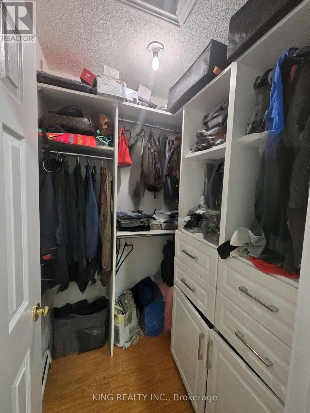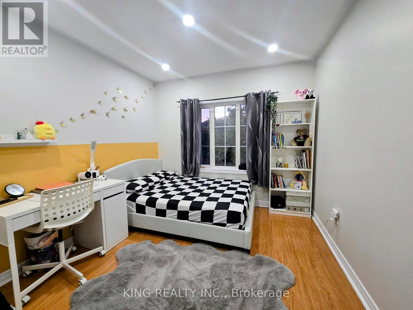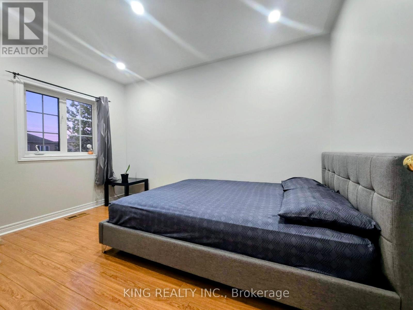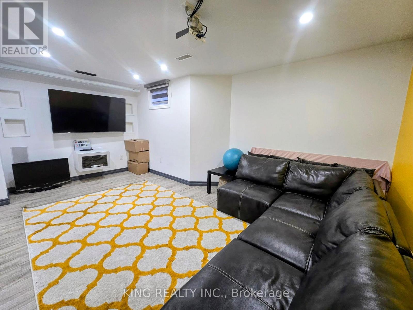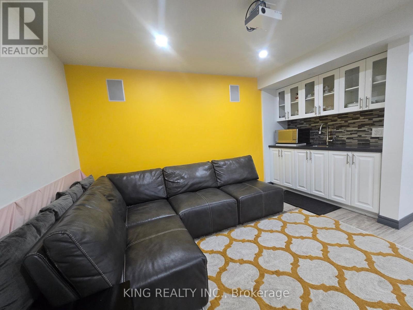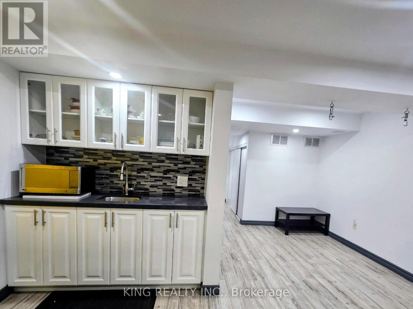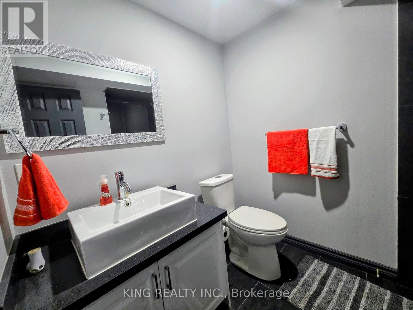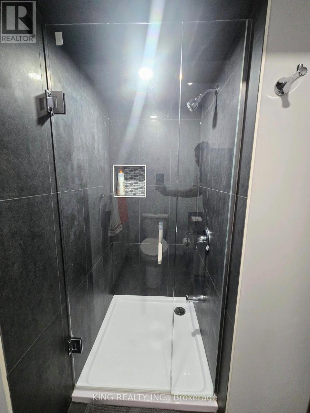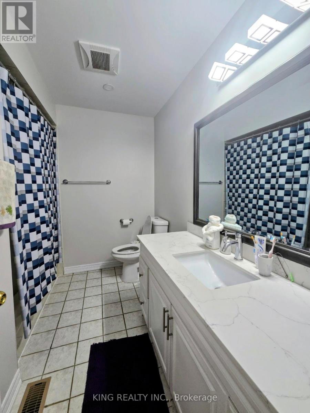131 Royal Appian Crescent Vaughan, Ontario L4K 5L5
$3,950 Monthly
PREMIUM EXECUTIVE LEASE! Secure this rare, fully renovated freehold townhome on a quiet, high-demand Dufferin Hill street. Homes here rarely come available! ***Unbeatable Commuter Location: You are just a 7-MINUTE WALK to the Rutherford GO Station-enjoy a fast, reliable, and stress-free commute with an approximate 25 minute GO Train ride directly to Union Station. ***The property has been meticulously maintained and features attractive upgraded elevation and double-door entry. Inside, find upgraded flooring throughout, a newly renovated kitchen with a walk-out to a private deck, and a sun-drenched, open-concept main floor with an electric fireplace. ***The backyard has been professionally paved for minimum lawn maintenance, offering hassle-free outdoor enjoyment! ***The professionally finished basement provides exceptional living space, featuring a spacious entertainment hub, a convenient kitchenette, and an additional washroom, perfect for a guest suite, dedicated home office, or recreation room. ***The neighborhood is ideal for families: Great schools and parks nearby, plus you're just minutes to Vaughan Mills, Canada's Wonderland , transit, and major highways. ***This exceptional, impeccably maintained lease opportunity will be claimed swiftly due to its premium features and prime location. Don't miss your chance-book your private showing today. (id:24801)
Property Details
| MLS® Number | N12482922 |
| Property Type | Single Family |
| Community Name | Patterson |
| Parking Space Total | 3 |
Building
| Bathroom Total | 4 |
| Bedrooms Above Ground | 3 |
| Bedrooms Below Ground | 1 |
| Bedrooms Total | 4 |
| Age | 16 To 30 Years |
| Appliances | Garage Door Opener Remote(s), Water Heater |
| Basement Development | Finished |
| Basement Type | N/a (finished) |
| Construction Style Attachment | Attached |
| Cooling Type | Central Air Conditioning |
| Exterior Finish | Brick, Stone |
| Foundation Type | Concrete |
| Half Bath Total | 1 |
| Heating Fuel | Natural Gas |
| Heating Type | Forced Air |
| Stories Total | 2 |
| Size Interior | 1,500 - 2,000 Ft2 |
| Type | Row / Townhouse |
| Utility Water | Municipal Water |
Parking
| Attached Garage | |
| Garage |
Land
| Acreage | No |
| Sewer | Sanitary Sewer |
| Size Depth | 108 Ft ,2 In |
| Size Frontage | 21 Ft |
| Size Irregular | 21 X 108.2 Ft |
| Size Total Text | 21 X 108.2 Ft |
Rooms
| Level | Type | Length | Width | Dimensions |
|---|---|---|---|---|
| Second Level | Primary Bedroom | 4.88 m | 3.66 m | 4.88 m x 3.66 m |
| Second Level | Bedroom 2 | 3.44 m | 2.75 m | 3.44 m x 2.75 m |
| Second Level | Bedroom 3 | 4.27 m | 2.99 m | 4.27 m x 2.99 m |
| Lower Level | Media | 5.03 m | 5.03 m | 5.03 m x 5.03 m |
| Main Level | Living Room | 4.82 m | 3.35 m | 4.82 m x 3.35 m |
| Main Level | Dining Room | 2.93 m | 2.87 m | 2.93 m x 2.87 m |
| Main Level | Kitchen | 2.92 m | 2.44 m | 2.92 m x 2.44 m |
| Main Level | Eating Area | 3.66 m | 2.75 m | 3.66 m x 2.75 m |
https://www.realtor.ca/real-estate/29034115/131-royal-appian-crescent-vaughan-patterson-patterson
Contact Us
Contact us for more information
Tapan Patel
Salesperson
59 First Gulf Blvd #2
Brampton, Ontario L6W 4T8
(905) 793-5464
(905) 793-5466
www.kingrealtyinc.ca/
www.kingrealtybrokerage.ca/


