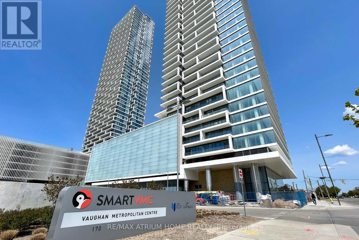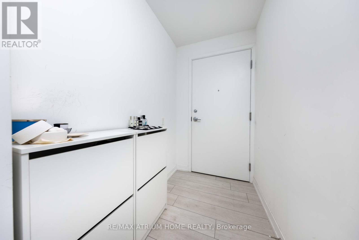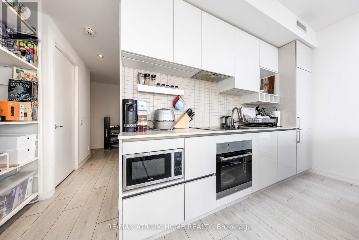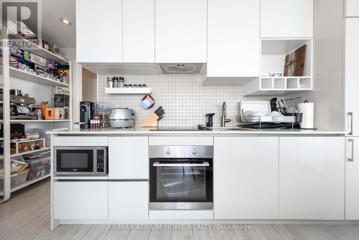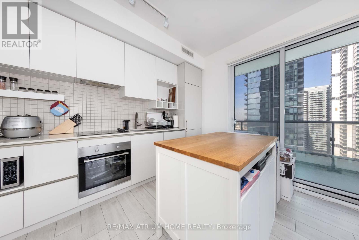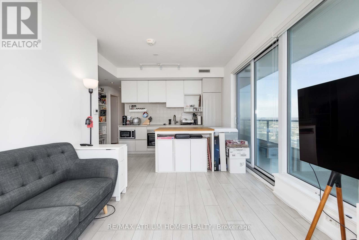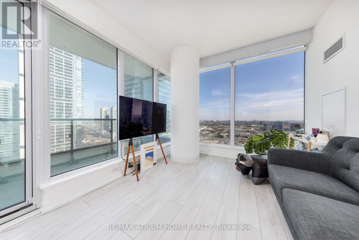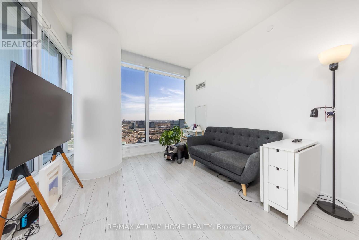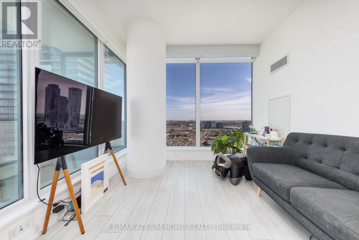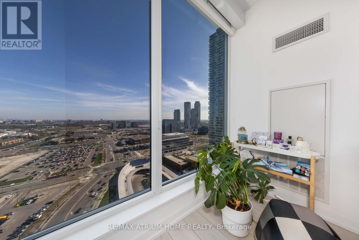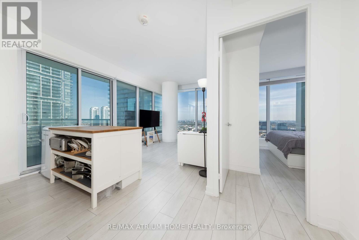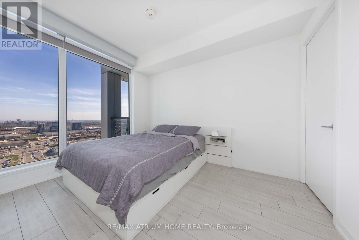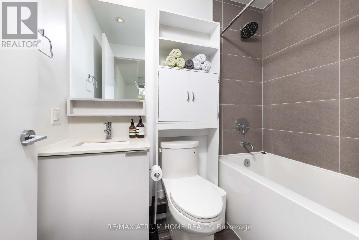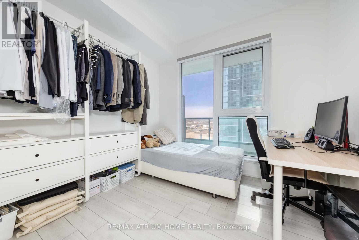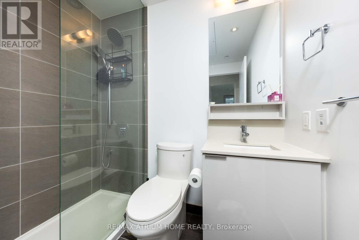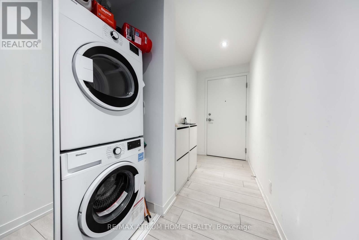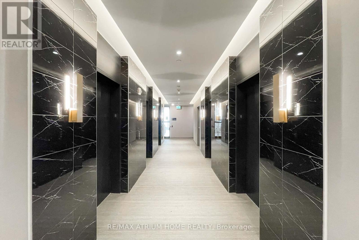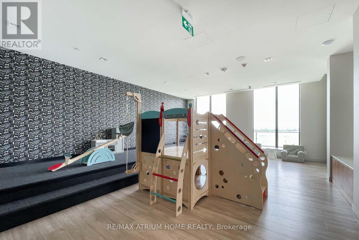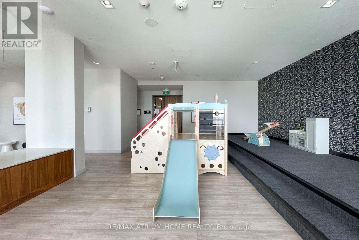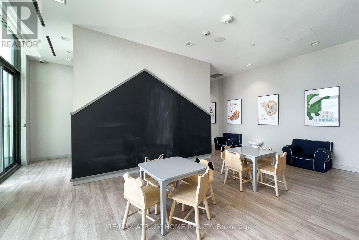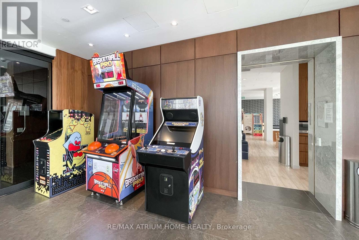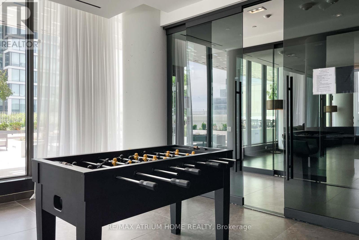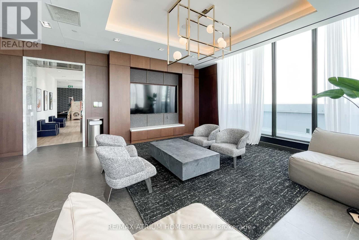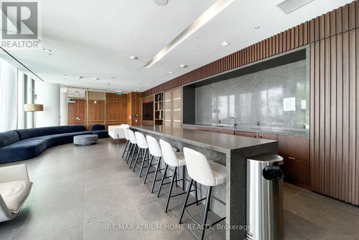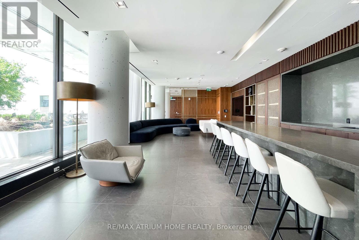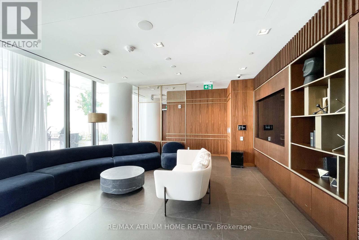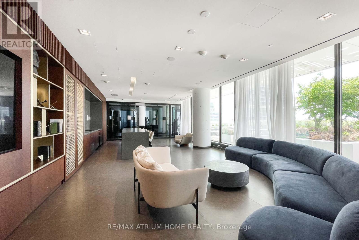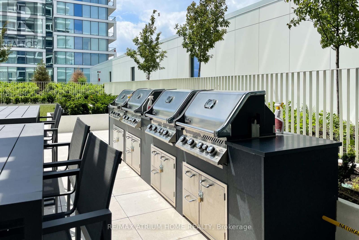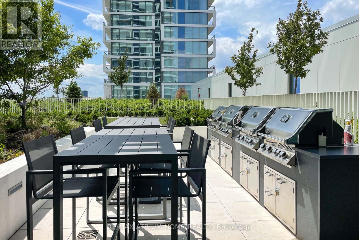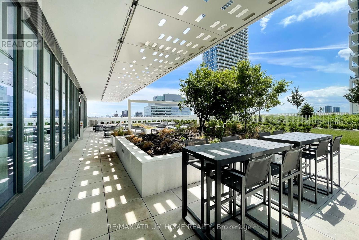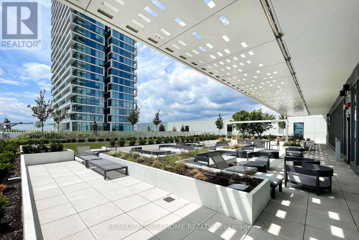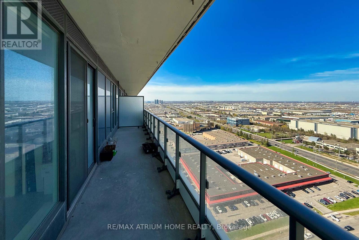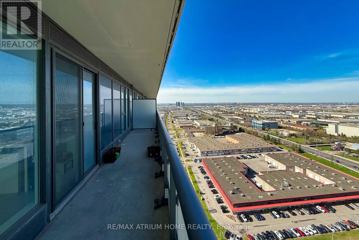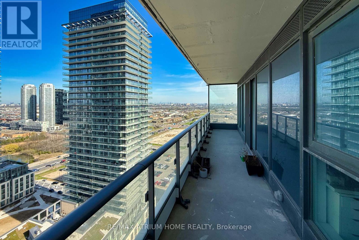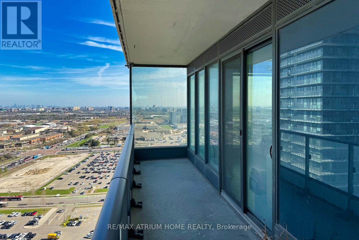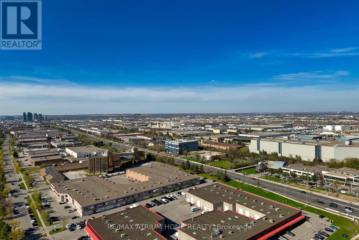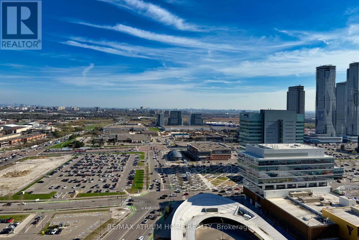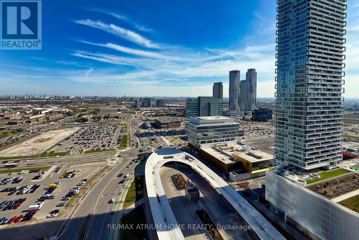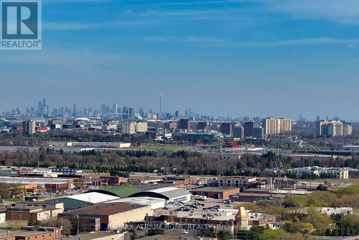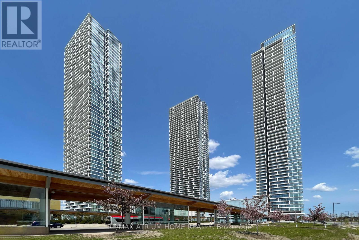2706 - 950 Portage Parkway Vaughan, Ontario L4K 3Y6
$2,800 Monthly
Perfect 2 Bedroom Unit is right here! Parking Lot Included! 1.5G Fibre Optic Bell Internet Included! Welcome to the largest unit in the iconic Transit City! This spacious, hassle-free 2-bedroom + study corner suite offers panoramic views and an impeccably maintained interior, in a mint condition. Featuring high ceilings, a modern open-concept kitchen with stainless steel appliances, ceramic backsplash, and laminate flooring throughout (carpet-free!), this home checks all the boxes. Enjoy Bell Fibre internet and parking included. Residents have access to a state-of-the-art gym and more. Located just steps from transit, and minutes to Hwy 400 & 7, IKEA, Costco, groceries, and more. This prime location offers unbeatable convenience and growth potential. Flexible closing available. Don't miss out! (id:24801)
Property Details
| MLS® Number | N12482611 |
| Property Type | Single Family |
| Community Name | Vaughan Corporate Centre |
| Amenities Near By | Golf Nearby, Hospital, Public Transit |
| Community Features | Pets Allowed With Restrictions |
| Features | Elevator, Balcony, Carpet Free, In Suite Laundry |
| Parking Space Total | 1 |
| View Type | View, City View |
Building
| Bathroom Total | 2 |
| Bedrooms Above Ground | 2 |
| Bedrooms Below Ground | 1 |
| Bedrooms Total | 3 |
| Age | New Building |
| Amenities | Exercise Centre, Security/concierge, Recreation Centre, Party Room, Separate Electricity Meters |
| Appliances | Water Heater, Water Meter |
| Basement Type | None |
| Cooling Type | Central Air Conditioning, Air Exchanger |
| Exterior Finish | Brick, Concrete |
| Flooring Type | Laminate |
| Heating Fuel | Natural Gas |
| Heating Type | Forced Air |
| Size Interior | 700 - 799 Ft2 |
| Type | Apartment |
Parking
| Underground | |
| Garage |
Land
| Acreage | No |
| Land Amenities | Golf Nearby, Hospital, Public Transit |
Rooms
| Level | Type | Length | Width | Dimensions |
|---|---|---|---|---|
| Ground Level | Living Room | 3.17 m | 5.82 m | 3.17 m x 5.82 m |
| Ground Level | Dining Room | 3.17 m | 5.82 m | 3.17 m x 5.82 m |
| Ground Level | Kitchen | 3.17 m | 5.82 m | 3.17 m x 5.82 m |
| Ground Level | Primary Bedroom | 3.35 m | 3.35 m | 3.35 m x 3.35 m |
| Ground Level | Bedroom 2 | 3.38 m | 2.78 m | 3.38 m x 2.78 m |
| Ground Level | Study | 0.7 m | 1.5 m | 0.7 m x 1.5 m |
Contact Us
Contact us for more information
Chris Lee
Broker
www.instagram.com/chris.broker/
www.facebook.com/TO.realtor.chris.lee
www.linkedin.com/in/chris-lee-5181a9229/
7100 Warden Ave #1a
Markham, Ontario L3R 8B5
(905) 513-0808
(905) 513-0608
www.atriumhomerealty.com/


