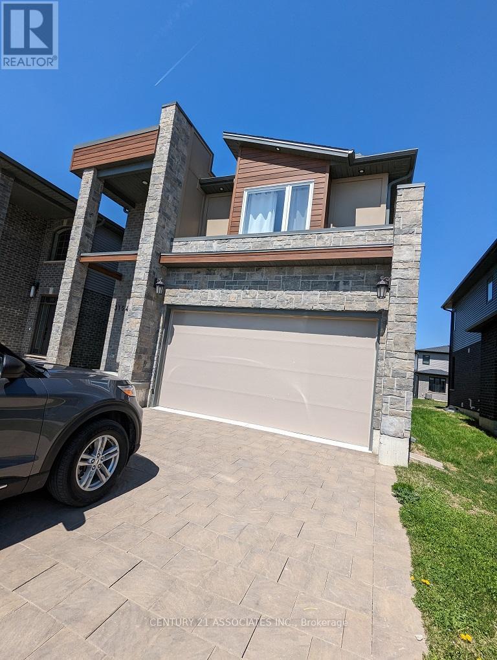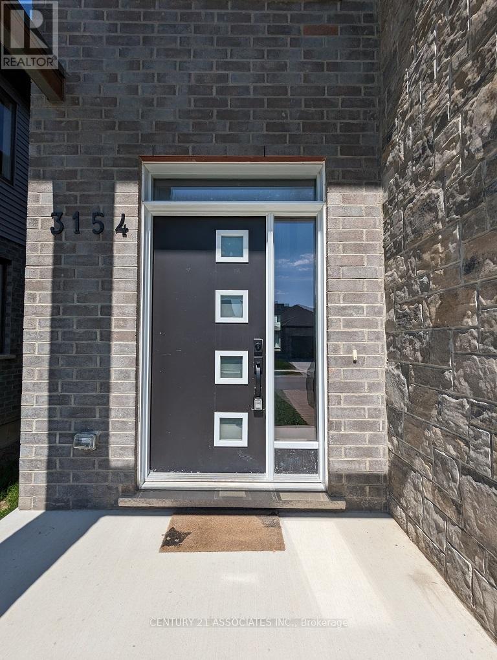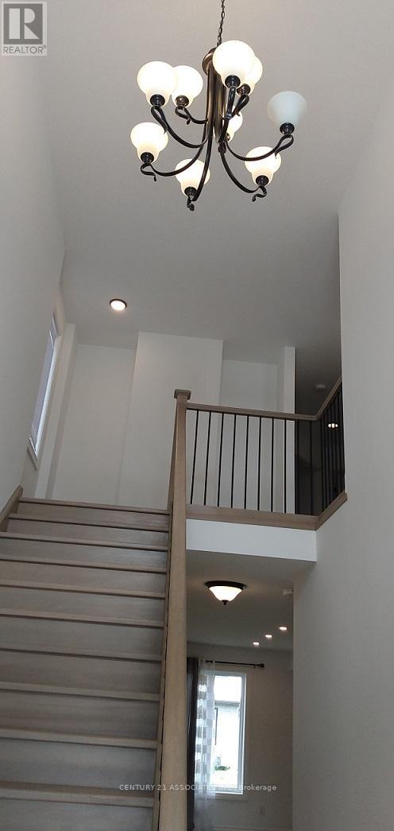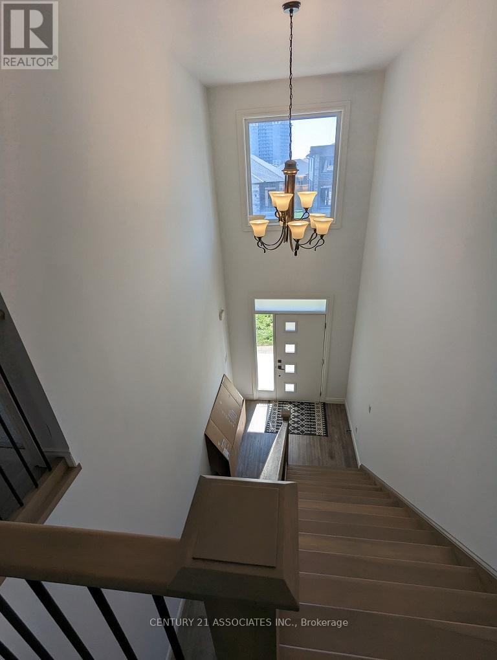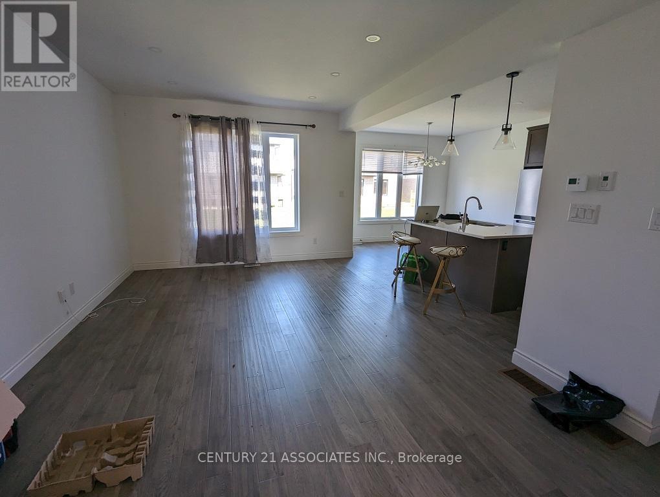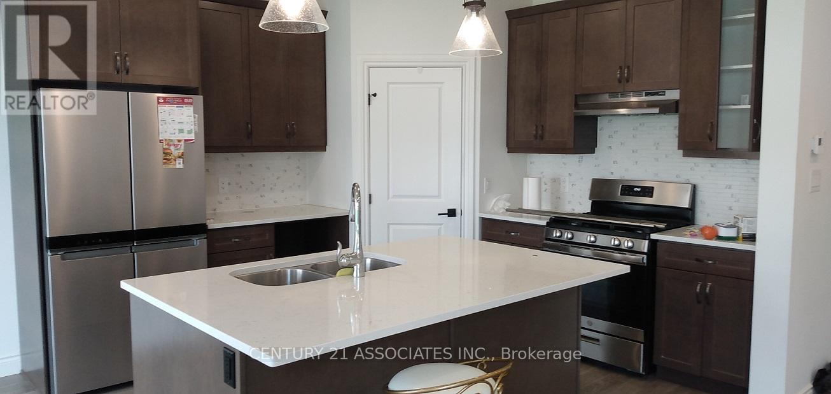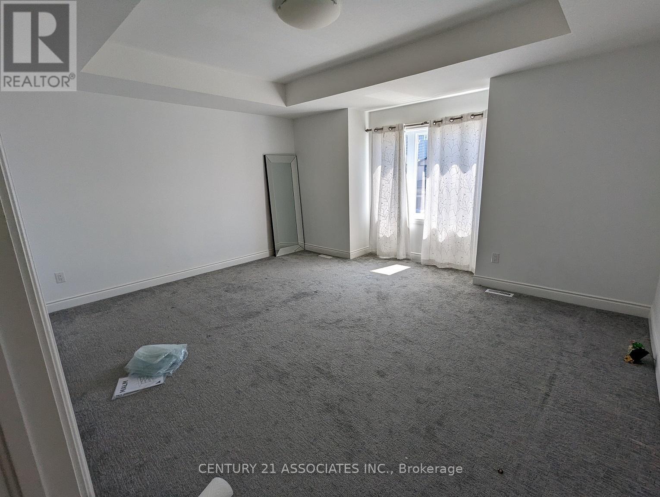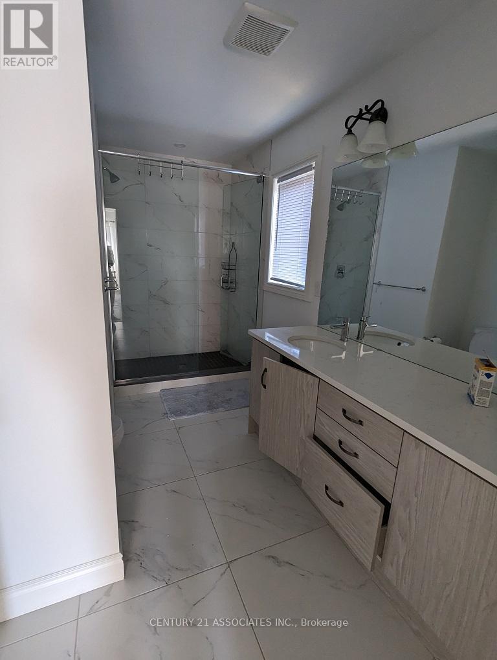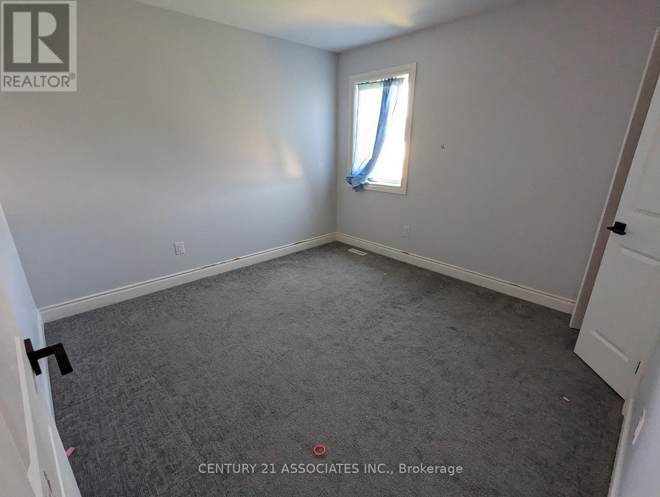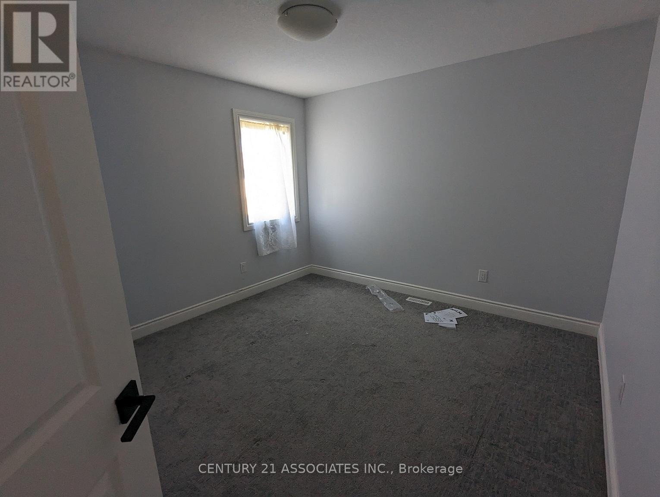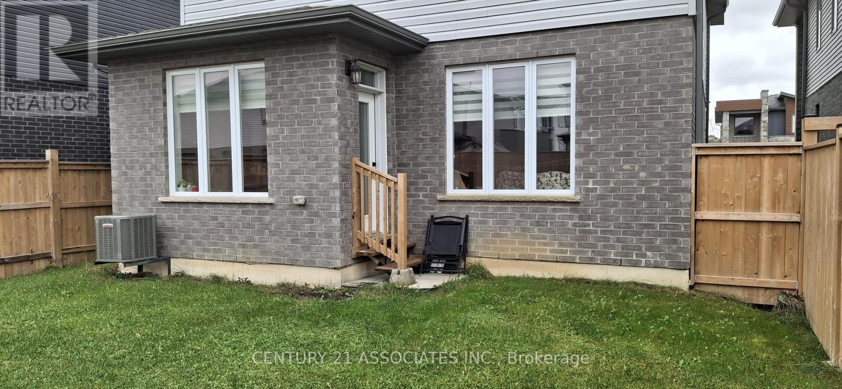3154 Frieda Way London North, Ontario N6G 0Y2
$2,750 Monthly
Complete House With Open Concept Layout. Foxwood Homes "Cortese" Model (1868 SqFt). Ideally located close to Hyde Park Rd & Fanshawe Park Rd. Foyer has 17 Ft. Ceiling, Main Floor 9 Ft. Ceiling, Basement with 9 Ft. Ceiling. Laminate Flooring on the Main Floor. Kitchen with Quartz Counter Top, Island and Pantry. Laundry Room on the Second Floor with Storage. Master Bedroom with Walk-In Closet and Ensuite Washroom with Double Sinks. Two More Good Sized Bedrooms. Pictures were taken before tenant moved in (id:24801)
Property Details
| MLS® Number | X12482644 |
| Property Type | Single Family |
| Community Name | North S |
| Equipment Type | Water Heater |
| Parking Space Total | 6 |
| Rental Equipment Type | Water Heater |
Building
| Bathroom Total | 3 |
| Bedrooms Above Ground | 3 |
| Bedrooms Total | 3 |
| Appliances | Garage Door Opener Remote(s) |
| Basement Development | Unfinished |
| Basement Type | N/a (unfinished) |
| Construction Style Attachment | Detached |
| Cooling Type | Central Air Conditioning |
| Exterior Finish | Brick |
| Foundation Type | Poured Concrete |
| Half Bath Total | 1 |
| Heating Fuel | Natural Gas |
| Heating Type | Forced Air |
| Stories Total | 2 |
| Size Interior | 1,500 - 2,000 Ft2 |
| Type | House |
| Utility Water | Municipal Water |
Parking
| Attached Garage | |
| Garage |
Land
| Acreage | No |
| Sewer | Sanitary Sewer |
| Size Depth | 33.41 M |
| Size Frontage | 11 M |
| Size Irregular | 11 X 33.4 M |
| Size Total Text | 11 X 33.4 M |
https://www.realtor.ca/real-estate/29033546/3154-frieda-way-london-north-north-s-north-s
Contact Us
Contact us for more information
Syed Ain
Salesperson
200 Matheson Blvd West #103
Mississauga, Ontario L5R 3L7
(905) 279-8888
(905) 361-1333
www.century21ontario.com/


