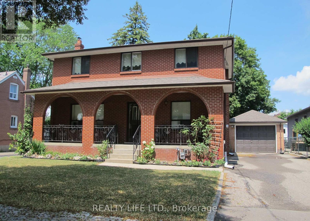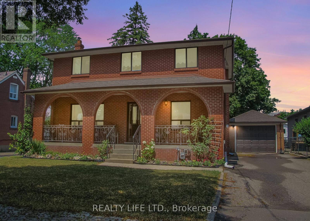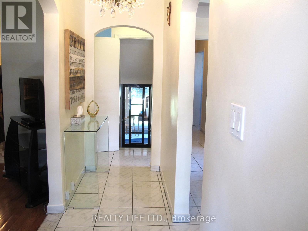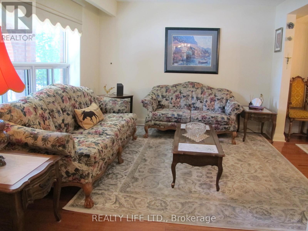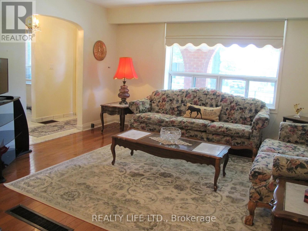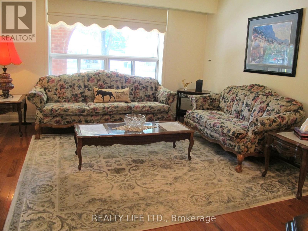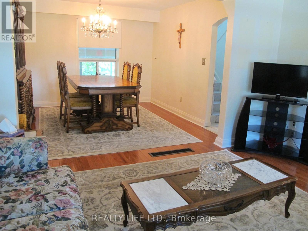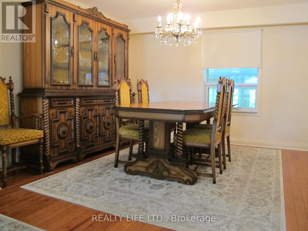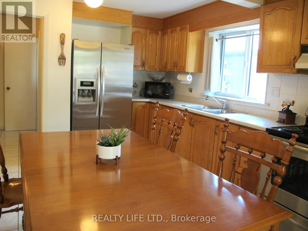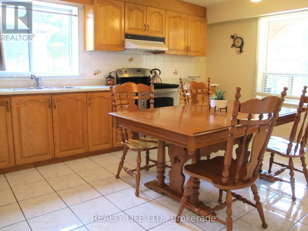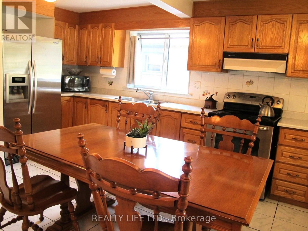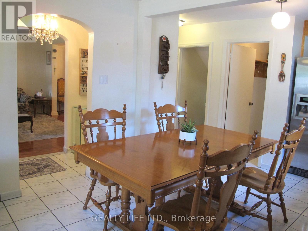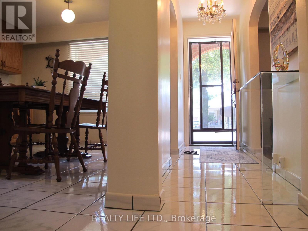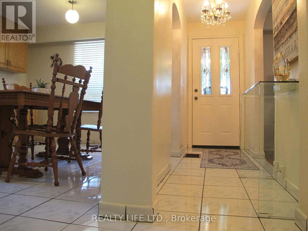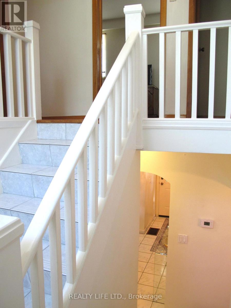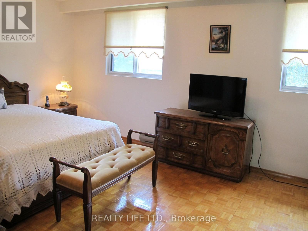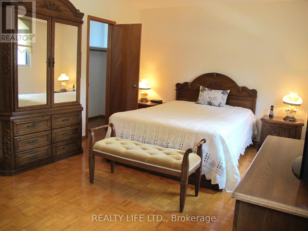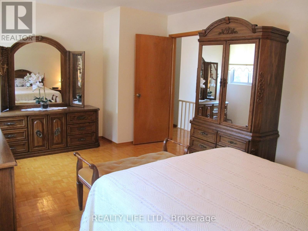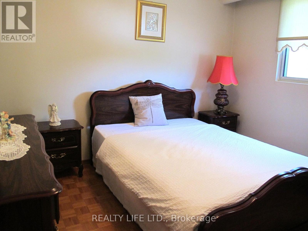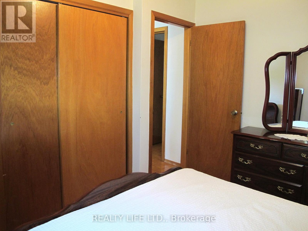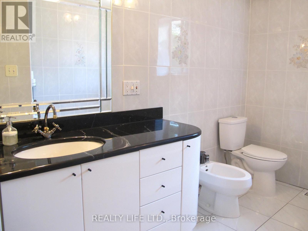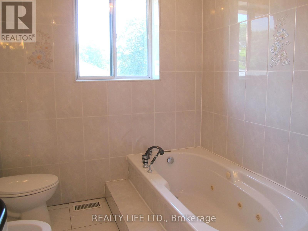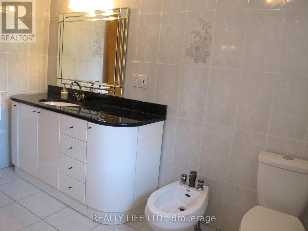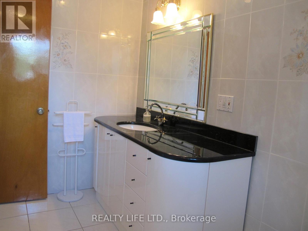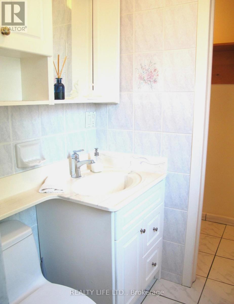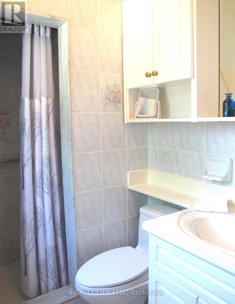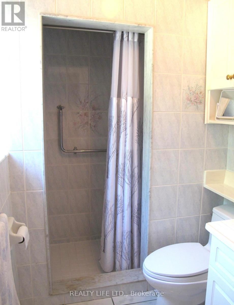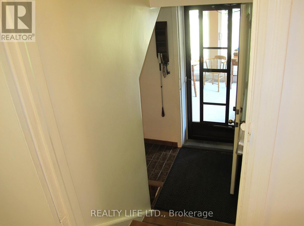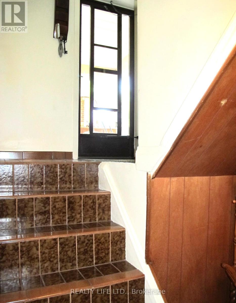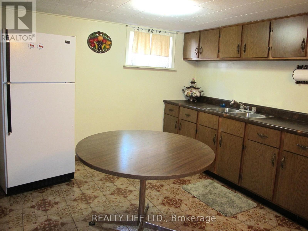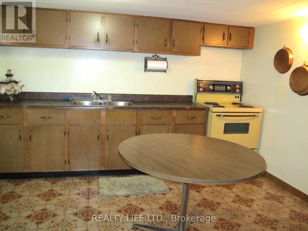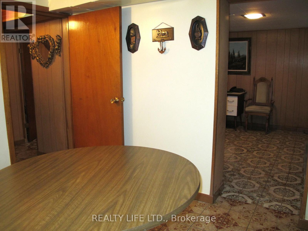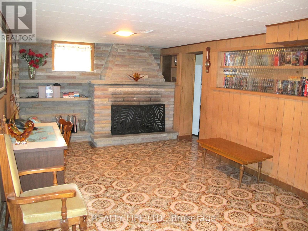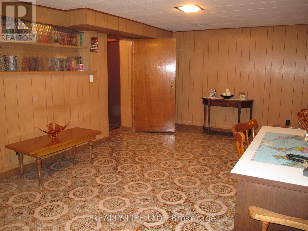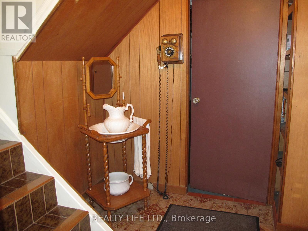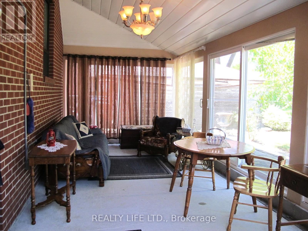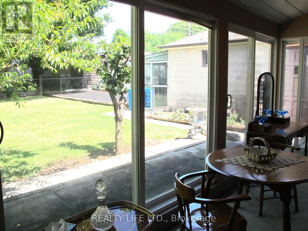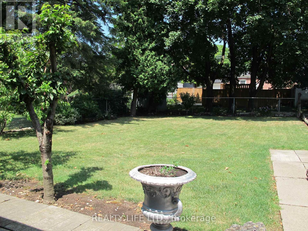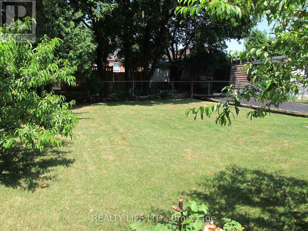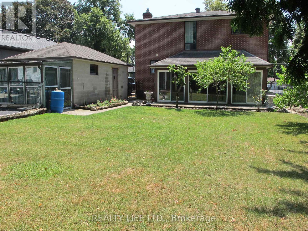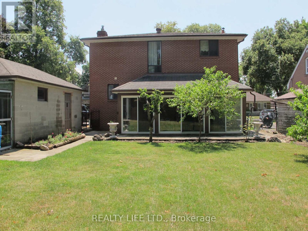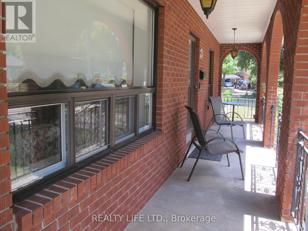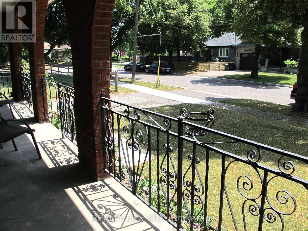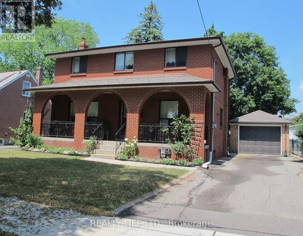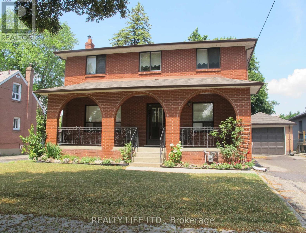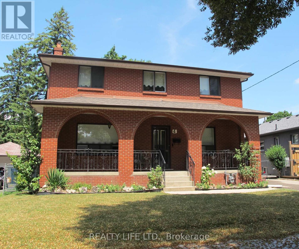4 Rosalie Avenue Toronto, Ontario M3L 1C5
3 Bedroom
2 Bathroom
1,500 - 2,000 ft2
Fireplace
Central Air Conditioning
Forced Air
$1,349,900
Spacious & Well Maintained 2 Storey Home With Great Curb Appeal! Long Private Drive. Detached Garage. Beautifully Landscaped Large Lot. Desirable Neighborhood. Family Size Eat-In Kitchen. Open Concept Living Room & Dining Room With Hardwood Floors. Separate Entrance To Basement Finished With Kitchen & Rec Rm. Lovely Front Porch. Large Cold Cellar. Impressive Entertainment Sized Enclosed Rear Porch/Sunroom Overlooking Yard! Convenient Location-Close To T.T.C., Highway, Schools, & Shopping. Rear Porch/Sunroom Is Unheated. (id:24801)
Property Details
| MLS® Number | W12482800 |
| Property Type | Single Family |
| Community Name | Downsview-Roding-CFB |
| Amenities Near By | Public Transit, Schools, Place Of Worship |
| Equipment Type | Water Heater |
| Features | Conservation/green Belt, Carpet Free |
| Parking Space Total | 4 |
| Rental Equipment Type | Water Heater |
Building
| Bathroom Total | 2 |
| Bedrooms Above Ground | 3 |
| Bedrooms Total | 3 |
| Appliances | Dryer, Two Stoves, Washer, Two Refrigerators |
| Basement Development | Finished |
| Basement Features | Separate Entrance |
| Basement Type | N/a, N/a (finished) |
| Construction Style Attachment | Detached |
| Cooling Type | Central Air Conditioning |
| Exterior Finish | Brick |
| Fireplace Present | Yes |
| Flooring Type | Ceramic, Hardwood, Parquet |
| Foundation Type | Unknown |
| Heating Fuel | Natural Gas |
| Heating Type | Forced Air |
| Stories Total | 2 |
| Size Interior | 1,500 - 2,000 Ft2 |
| Type | House |
| Utility Water | Municipal Water |
Parking
| Detached Garage | |
| Garage |
Land
| Acreage | No |
| Land Amenities | Public Transit, Schools, Place Of Worship |
| Sewer | Sanitary Sewer |
| Size Depth | 107 Ft |
| Size Frontage | 53 Ft |
| Size Irregular | 53 X 107 Ft |
| Size Total Text | 53 X 107 Ft |
Rooms
| Level | Type | Length | Width | Dimensions |
|---|---|---|---|---|
| Second Level | Primary Bedroom | 5.18 m | 3.61 m | 5.18 m x 3.61 m |
| Second Level | Bedroom 2 | 3.61 m | 3.16 m | 3.61 m x 3.16 m |
| Second Level | Bedroom 3 | 3.47 m | 3.07 m | 3.47 m x 3.07 m |
| Basement | Kitchen | 3.51 m | 3.27 m | 3.51 m x 3.27 m |
| Basement | Recreational, Games Room | 6 m | 3.24 m | 6 m x 3.24 m |
| Ground Level | Foyer | 1.16 m | 1.04 m | 1.16 m x 1.04 m |
| Ground Level | Sunroom | 6.4 m | 3 m | 6.4 m x 3 m |
| Ground Level | Living Room | 4.2 m | 3.37 m | 4.2 m x 3.37 m |
| Ground Level | Dining Room | 3.59 m | 3.44 m | 3.59 m x 3.44 m |
| Ground Level | Kitchen | 4.38 m | 3.43 m | 4.38 m x 3.43 m |
Contact Us
Contact us for more information
Joseph Donato
Broker of Record
Realty Life Ltd.
(416) 251-4000
(416) 251-7400


