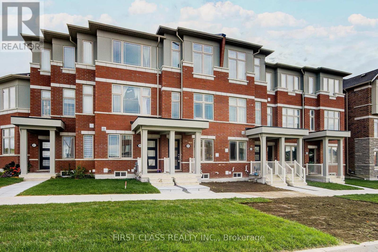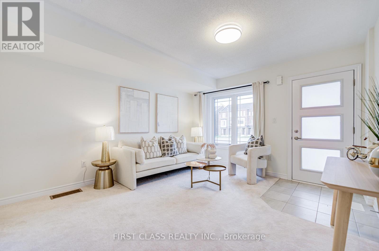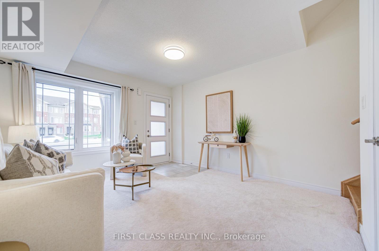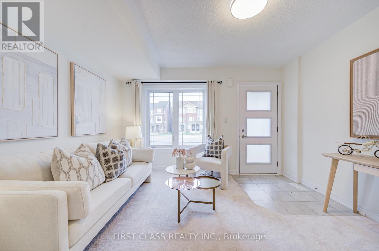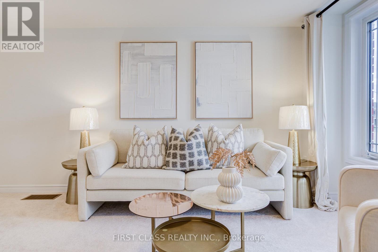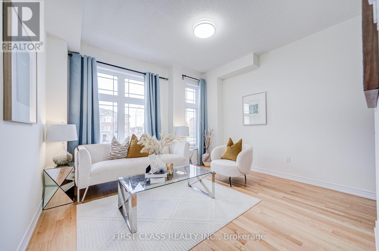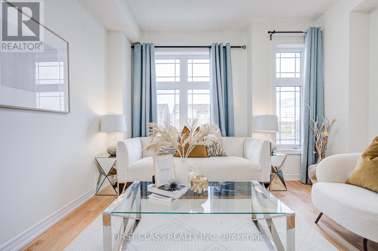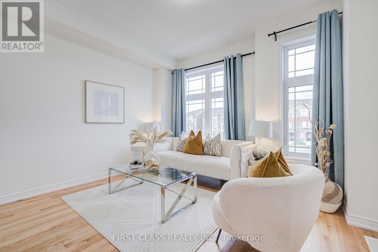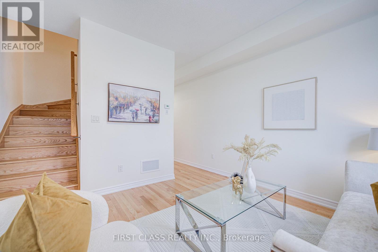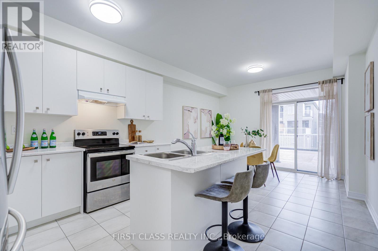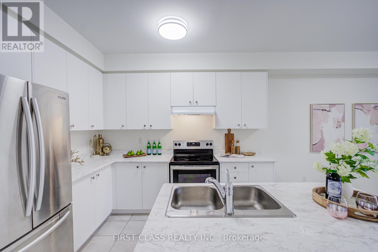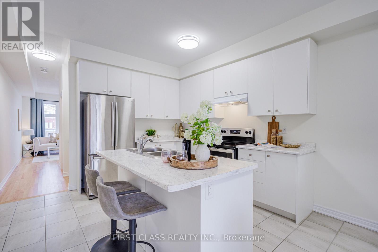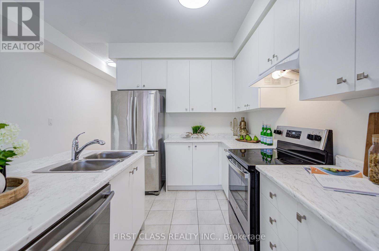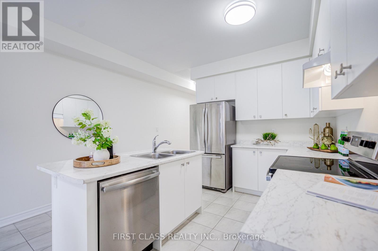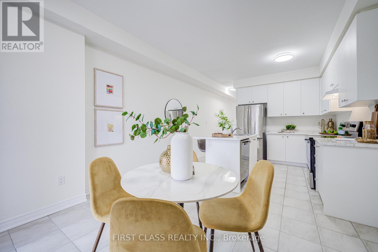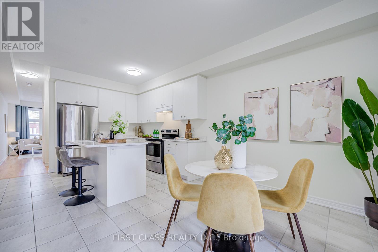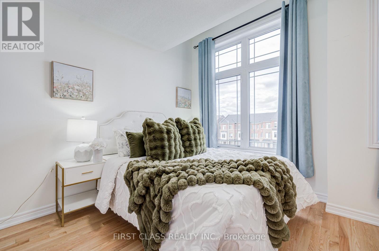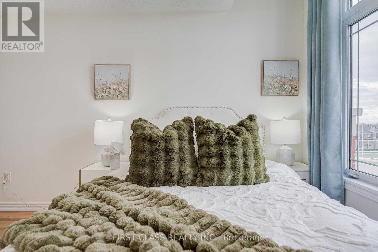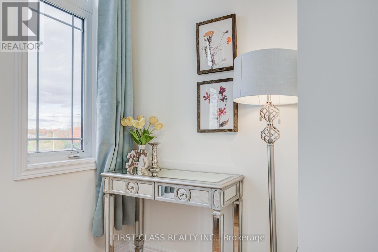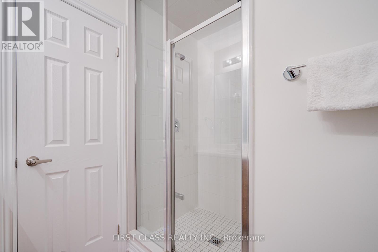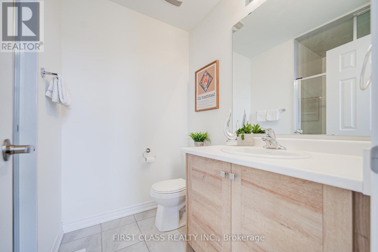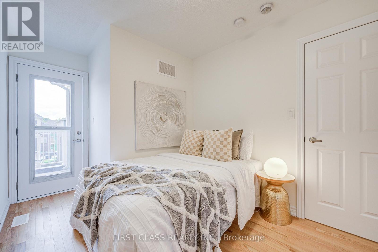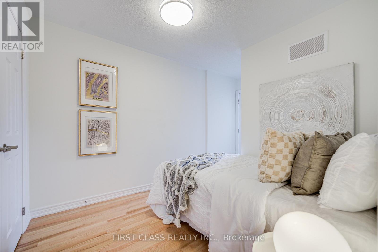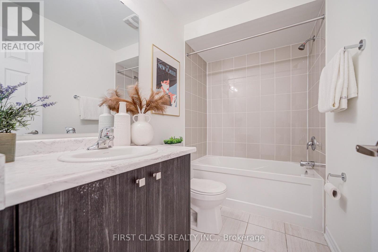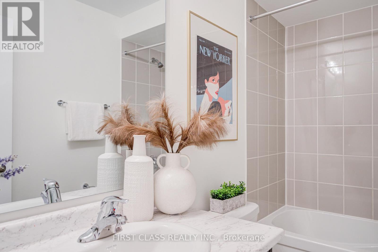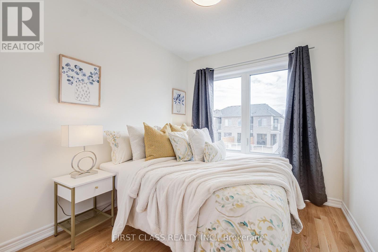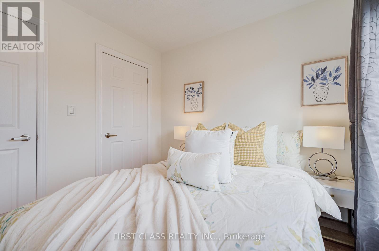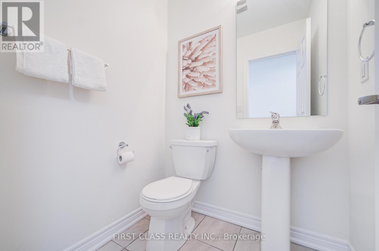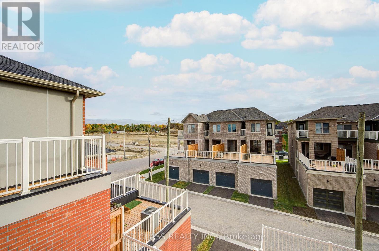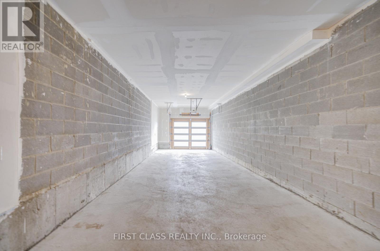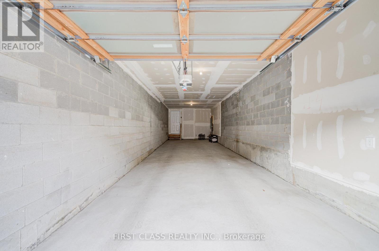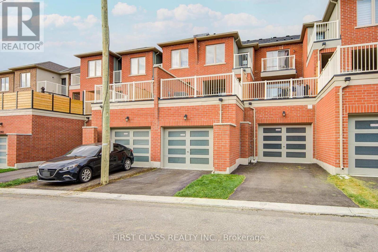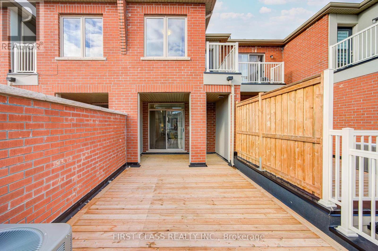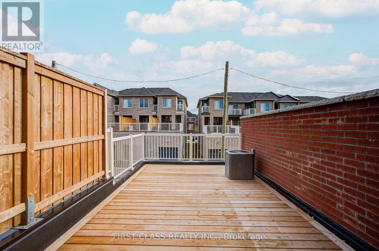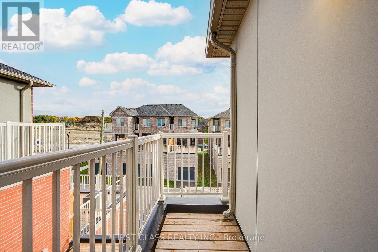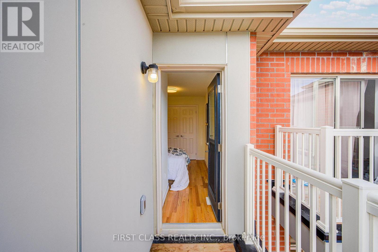2867 Whites Road Pickering, Ontario L1X 2R4
$768,800
one year old 3 bedroom townhouse in the community of New Seaton, 2 tandem parking in garage with 1 parking on driveway, Open concept, bright and modern finishing. Great Layout with family room on ground level can be used as home office or converted to another bedroom. Large terrace including some area with covered that might potentially to be converted to indoor use area, perfect for gatherings, primary bedroom with 4pc ensuite, 2nd bedroom walks out to private balcony, New Led Lights Throughout. Minutes To Highway 401, 407 , close to Parks & hiking trails. unfinish basement. Move in Condition. Don't miss it! (id:24801)
Property Details
| MLS® Number | E12482065 |
| Property Type | Single Family |
| Community Name | Rural Pickering |
| Equipment Type | Water Heater |
| Features | Irregular Lot Size |
| Parking Space Total | 3 |
| Rental Equipment Type | Water Heater |
Building
| Bathroom Total | 3 |
| Bedrooms Above Ground | 3 |
| Bedrooms Total | 3 |
| Age | 0 To 5 Years |
| Appliances | Garage Door Opener Remote(s), Dishwasher, Stove, Washer, Window Coverings, Refrigerator |
| Basement Development | Unfinished |
| Basement Type | N/a (unfinished) |
| Construction Style Attachment | Attached |
| Cooling Type | Central Air Conditioning |
| Exterior Finish | Brick |
| Flooring Type | Carpeted, Hardwood, Ceramic |
| Foundation Type | Concrete |
| Half Bath Total | 1 |
| Heating Fuel | Natural Gas |
| Heating Type | Forced Air |
| Stories Total | 3 |
| Size Interior | 1,500 - 2,000 Ft2 |
| Type | Row / Townhouse |
| Utility Water | Municipal Water |
Parking
| Attached Garage | |
| Garage |
Land
| Acreage | No |
| Sewer | Sanitary Sewer |
| Size Depth | 98 Ft ,6 In |
| Size Frontage | 13 Ft ,1 In |
| Size Irregular | 13.1 X 98.5 Ft ; Irregular |
| Size Total Text | 13.1 X 98.5 Ft ; Irregular |
Rooms
| Level | Type | Length | Width | Dimensions |
|---|---|---|---|---|
| Second Level | Living Room | 3.69 m | 3.6 m | 3.69 m x 3.6 m |
| Second Level | Dining Room | 3.69 m | 3.3 m | 3.69 m x 3.3 m |
| Second Level | Kitchen | 3.69 m | 3.3 m | 3.69 m x 3.3 m |
| Third Level | Primary Bedroom | 3.69 m | 3.3 m | 3.69 m x 3.3 m |
| Third Level | Bedroom 2 | 2.65 m | 2.74 m | 2.65 m x 2.74 m |
| Third Level | Bedroom 3 | 2.6 m | 2.74 m | 2.6 m x 2.74 m |
| Ground Level | Family Room | 3.66 m | 4.27 m | 3.66 m x 4.27 m |
https://www.realtor.ca/real-estate/29032452/2867-whites-road-pickering-rural-pickering
Contact Us
Contact us for more information
Carrie Ho
Salesperson
7481 Woodbine Ave #203
Markham, Ontario L3R 2W1
(905) 604-1010
(905) 604-1111
www.firstclassrealty.ca/


